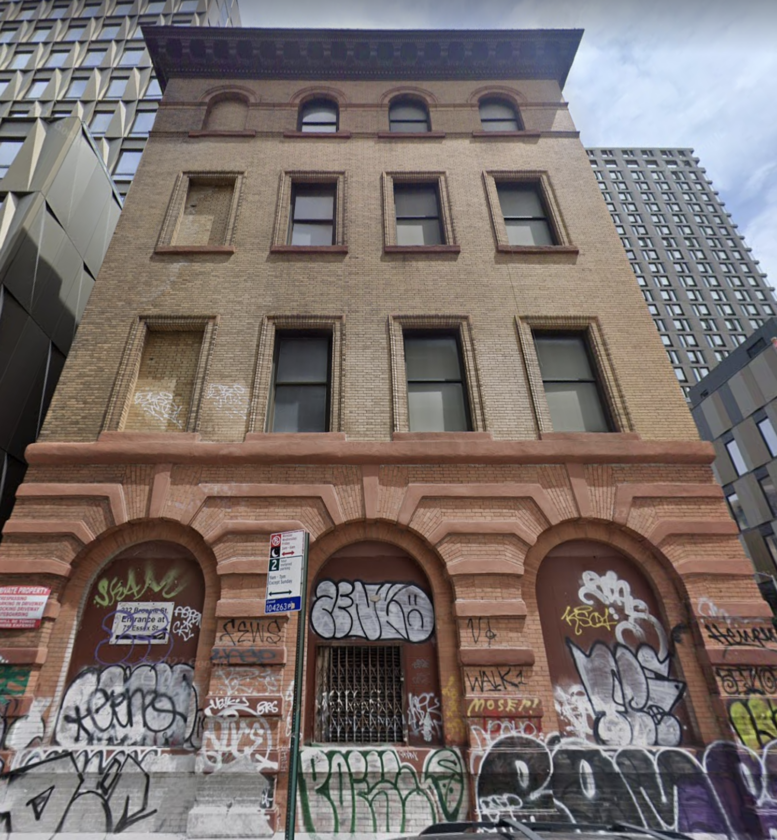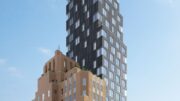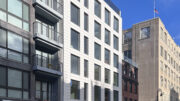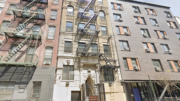Permits have been filed to vertically expand a four-story structure into a 16-story mixed-use building at 232 Broome Street on Manhattan’s Lower East Side. Located on the corner of Essex Street and Broome Street, the corner lot is near the East Broadway subway station, serviced by the F train. Soft Stone Development Group is listed as the owner behind the applications.
The proposed 191-foot-tall development will yield 28,941 square feet, with 15,799 square feet designated for residential space and 13,142 square feet for commercial space. The building will have 18 residences, most likely rentals based on the average unit scope of 877 square feet. The concrete-based structure will also have a cellar but no accessory parking.
Rise Architecture is listed as the architect of record.
Demolition permits will likely not be needed as the project calls for an expansion. An estimated completion date has not been announced.
Subscribe to YIMBY’s daily e-mail
Follow YIMBYgram for real-time photo updates
Like YIMBY on Facebook
Follow YIMBY’s Twitter for the latest in YIMBYnews






This is a rather imposing small building with great presence. The use of Roman brick with red stone is uncommon.
It is not being torn down. It is being added to, going to be taller.
Such a powerful four story building, even the graffiti has a presence. I’ll be sorry to see it ‘go’
Where’s it going?
According to the article it’s going to be expanded not demolished.
This building should be landmarked just in case.
But hooray a developer isn’t demolishing a century old building but ACTUALLY READAPTING the current building into the new structure.
It’s a shame that more developers don’t do this.
This proposed building is non-compliant with Zoning Regulations related to Area.
1.FAR for commercial use in that district is 2.0, they have almost 3.0
2.FAR for residential us for building of such height is 3.33
3.Total FAR for combined uses cannot be higher than the highest FAR allowed for any use – in this case 3.33. They proposed FAR of almost 6.0.
I am wondering how did it get approved by DOB.
I assume they got a FAR bonus for preserving and restoring the original building as part of the project. That should be a standard practice the zoning code; it would save a lot of beautiful buildings and stimulate new development!
Also, you (I’m assuming) live in Manhattan. “Waaah, building too tall” isn’t exactly a valid complaint.
Pretty sure there’s little flying ufo robots in there…