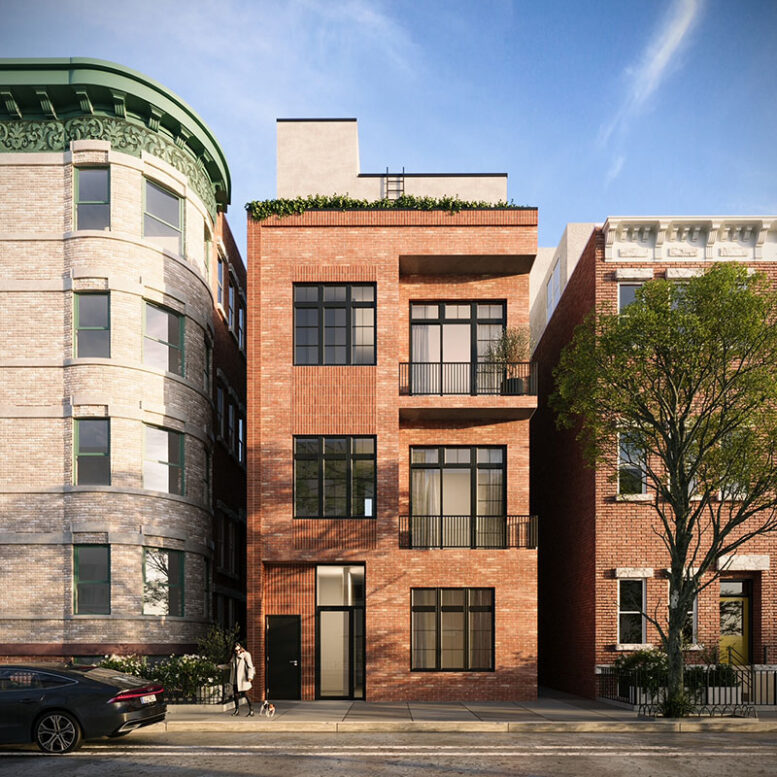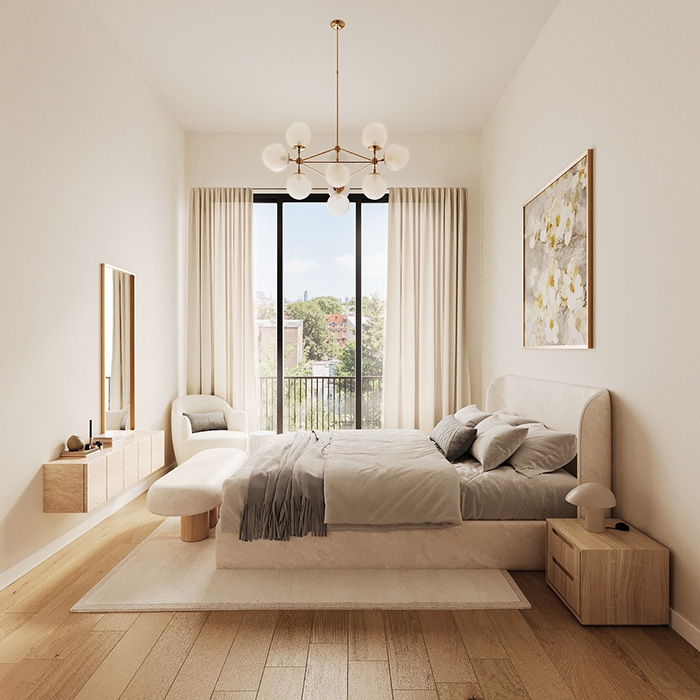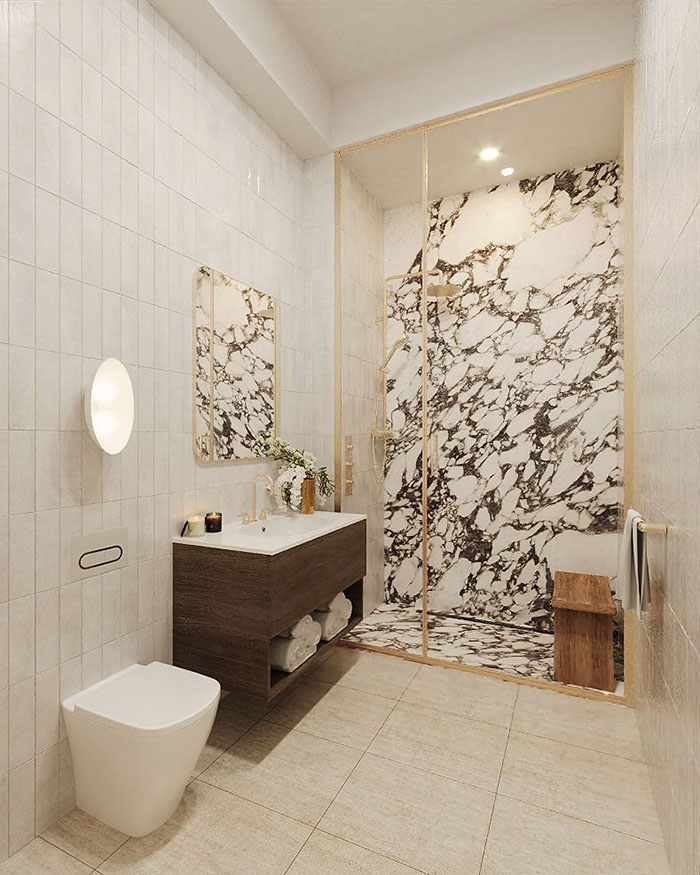Fouerti Realty has revealed new architectural renderings of 341 13th Street, a four-story residential building in Park Slope, Brooklyn. Designed by Zproekt, the 50-foot-tall development will yield four condominium units spread across 4,510 square feet. The project is located between 6th and 7th Avenues.
Each of the homes will come with private outdoor space. The largest unit, a garden-level duplex, will offer a patio and a backyard. The full-floor residence on the second story will include a balcony, while the third-floor unit will have two balconies at both the front and rear of the building.
The fourth-floor penthouse will offer the most outdoor space with a rear-facing balcony and a large private terrace above 13th Street.
Homes feature ceiling heights between 10.5 and 11 feet and will come equipped with name-brand appliances, in-unit laundry machines, and white oak flooring.
The building is on track to open in January 2024.
Subscribe to YIMBY’s daily e-mail
Follow YIMBYgram for real-time photo updates
Like YIMBY on Facebook
Follow YIMBY’s Twitter for the latest in YIMBYnews








Zproekt without EIFS is like fish without water. This looks nice though.