Construction has structurally topped out on 270 Park Avenue, JPMorgan Chase‘s 1,388-foot supertall headquarters in Midtown East. Designed by Lord Norman Foster of Foster + Partners with Adamsom Associates as the architect of record and developed by Tishman Speyer, 60-story skyscraper will yield 2.5 million square feet of office space with a capacity of 15,000 employees, and is the tallest project currently underway in New York. AECOM Tishman is the general contractor for the property, which spans a full city block bound by East 48th Street to the north, East 47th Street to the south, Park Avenue to the east, and Madison Avenue to the west.
A topping-out ceremony yesterday morning was attended by key figures including JPMorgan chairman and CEO Jamie Dimon, Mayor Eric Adams, Governor Kathy Hochul, Tishman Speyer president and CEO Rob Speyer, and Banker Steel founder and CEO Don Banker, as well as nearly 500 iron workers, crane operators, and construction workers.
While the skyscraper still has yet to reach its pinnacle, the ceremony marked the completion of the steel-framed superstructure up to the top of the final habitable floor.
“JPMorgan Chase is proud to have called New York City home for more than 200 years and this building is a symbol of our long-term investment that will impact future generations of New Yorkers,” said Dimon. “I am so proud of the exceptional and dedicated team of people who have worked through very challenging conditions to get the job done and complete this phase of the project.”
“This project marks a significant milestone in New York’s economic comeback,” Governor Kathy Hochul said. “Built with American-made steel and New York union labor, the new JPMorgan Chase headquarters on Park Avenue will generate economic activity for our state and welcome tens of thousands for workers.”
“New York City has regained all of the jobs it lost during the pandemic – and we’re not stopping there,” said New York City Mayor Eric Adams. “JPMorgan Chase and companies across the city are doubling down on New York City, because there’s no city on the planet with better talent, diversity, and opportunity for growth. This project has already generated $2.6 billion in economic activity and 8,000 good-paying union jobs, and we know that’s just the start, because when companies bet on New York City, we all win.”
A ceremonial beam was signed at street level before being hoisted aloft and welded in place at the top of the fourth tier, which will serve as the headquarters’ two-story client center spanning levels 56 and 57. Floors 58 through 60 have yet to be erected and will make up the last three levels in the fifth and final tier, the smallest in scale. YIMBY expects the crown to top out toward the very end of the year.
Meanwhile, façade installation is steadily progressing across all four tapering sides, and additional components have been added to the cantilevering base between its massive fanning perimeter columns.
Other members of the 270 Park Avenue construction team include MEP engineer JB&B, steelwork supplier Banker Steel, steel subcontractor NYC Constructors, structural foundation designer Mueser Rutledge Consulting Engineers, structural engineer Severud Associates, hoisting and scaffolding provided by Safway Atlantic by BrandSafway Scaffolding Systems, and curtain wall supplier New Hudson Façades.
The project has created 8,000 construction jobs from across 40 local unions, producing $2.6 billion of economic activity for New York City. Banker Steel fabricated a total of 93,600 tons of U.S. made steel. A study by Deloitte shows JPMorgan Chase annually contributes $29.8 billion to the city’s economy, stimulating an additional 40,000 jobs across local industries.
The skyscraper is being engineered for sustainability, and will be fully powered by renewable energy. It will offer 2.5 times more outdoor space on the ground level of Park and Madison Avenues, featuring wider sidewalks and a large public plaza on Madison Avenue with natural green space.
270 Park Avenue is anticipated to be completed sometime in 2025.
Subscribe to YIMBY’s daily e-mail
Follow YIMBYgram for real-time photo updates
Like YIMBY on Facebook
Follow YIMBY’s Twitter for the latest in YIMBYnews

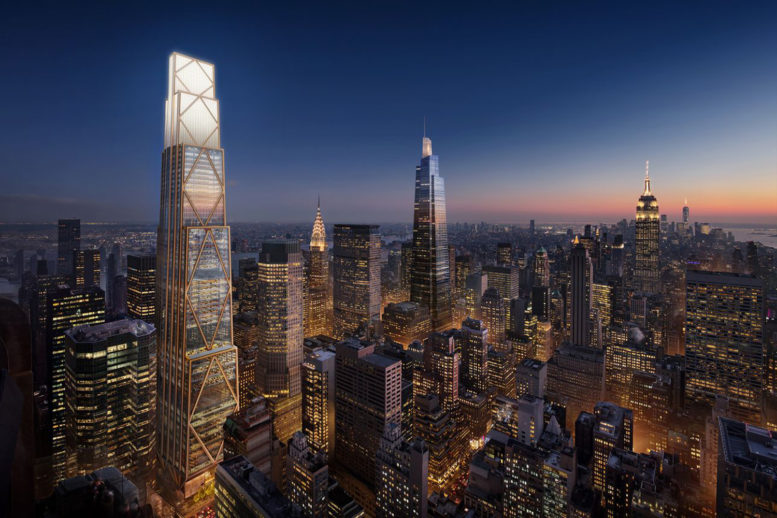


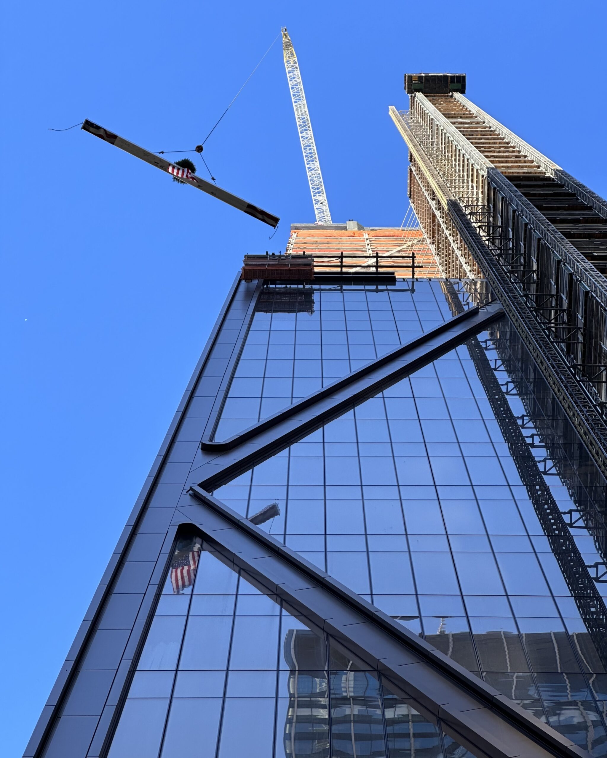
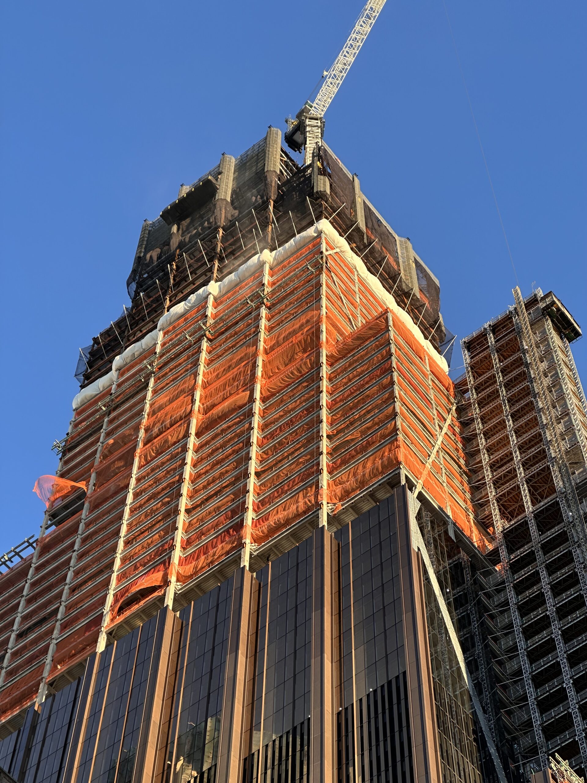
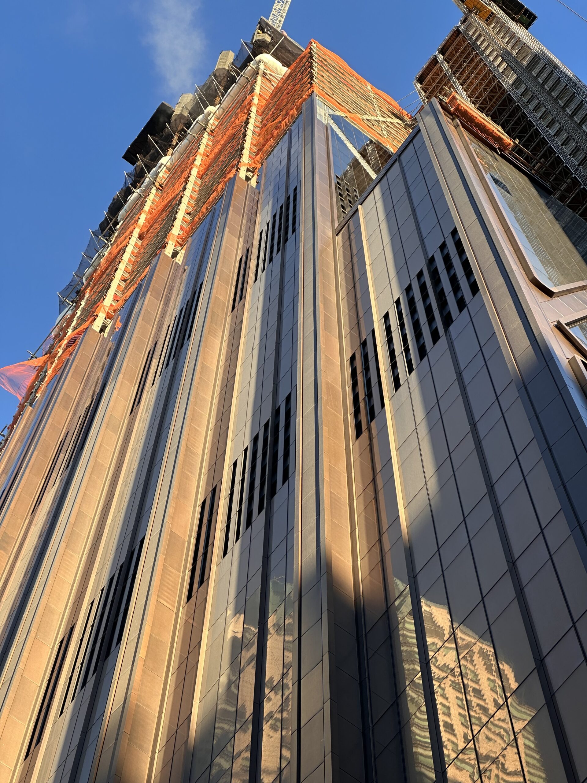
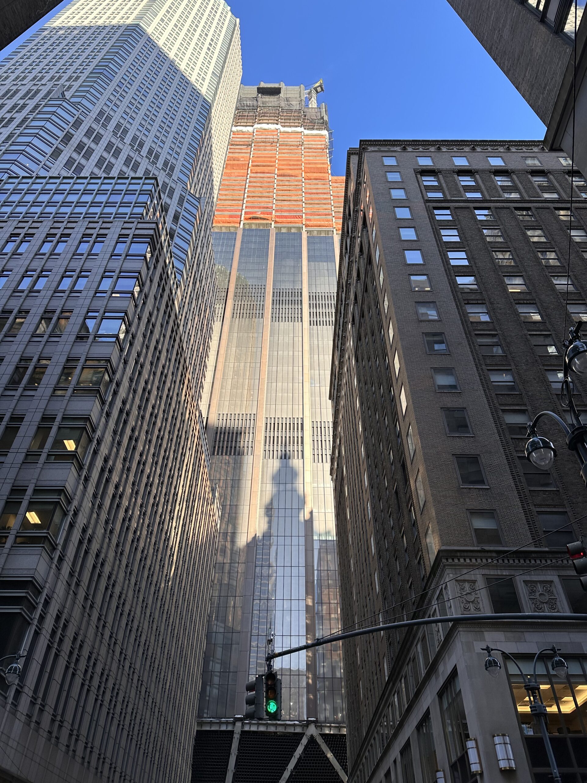
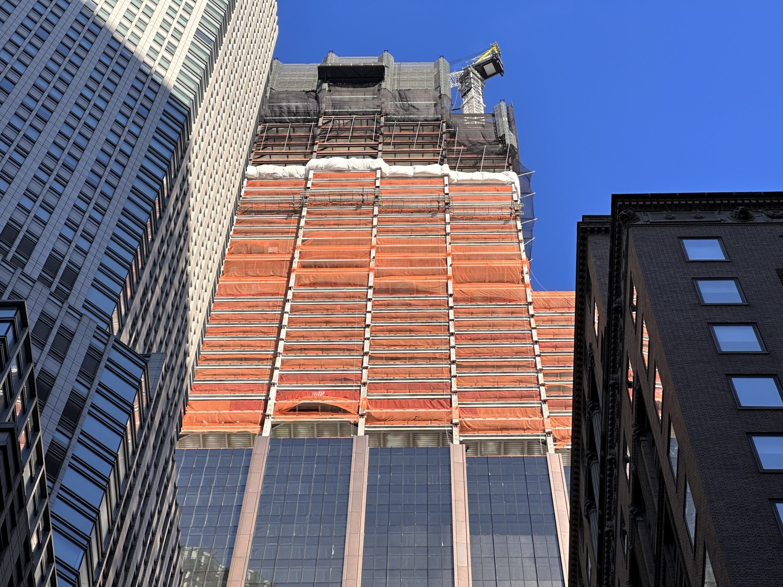
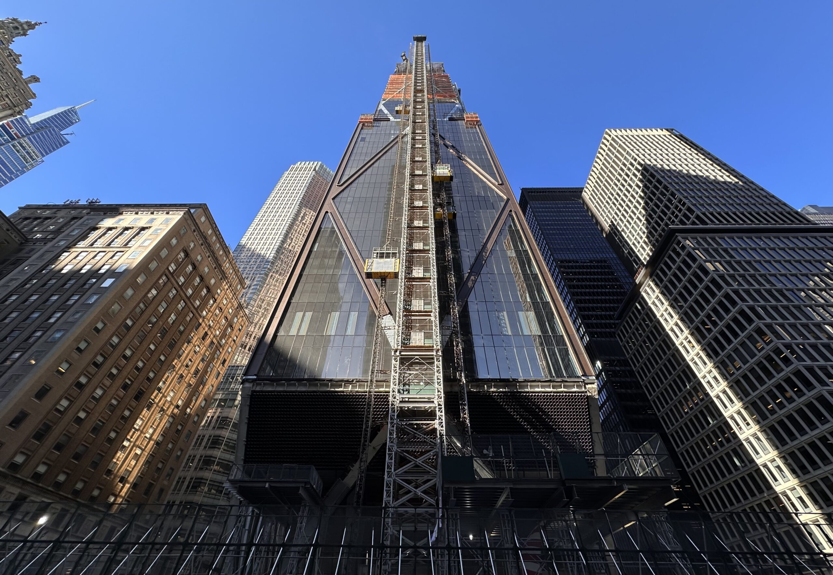
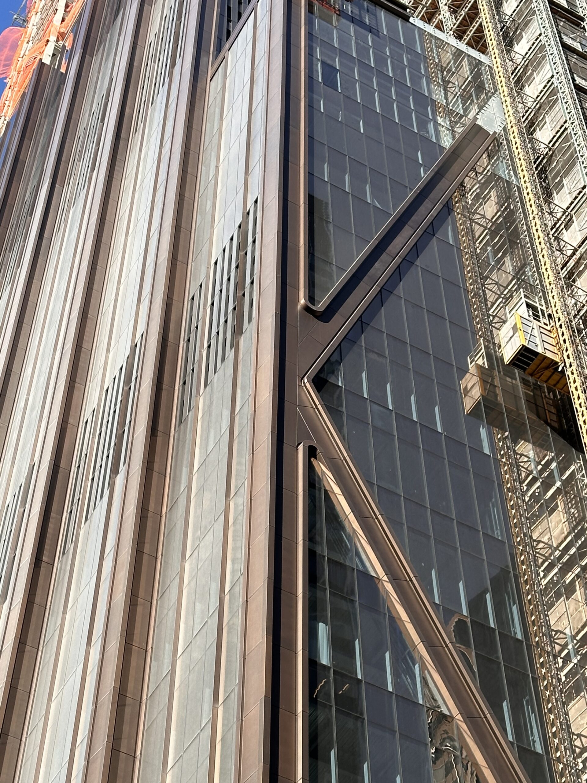
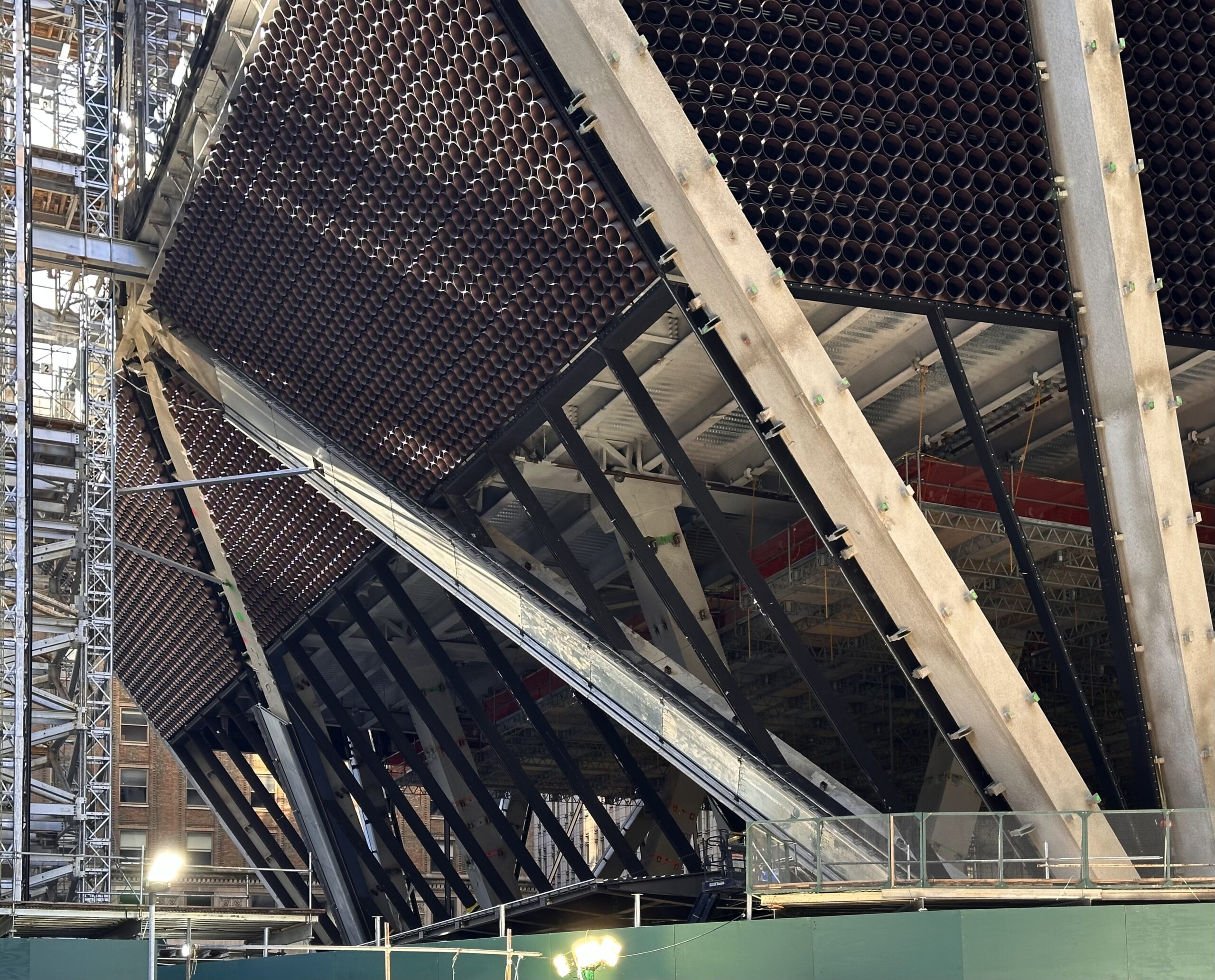
What an exciting project and symbol of this city.
Are the exterior steel braces structural to eliminate most interior support columns, or are they a signature design element of Foster?
They’re a signature design element of Foster (though sometimes they’re fake) and I believe they’re also to avoid, on one side, the train tracks that run under Park Ave
Both.
The support of the base of the building has to avoid resting on GCT’s train tunnels beneath. So weight has to be concentrated at a few points.
I have nothing against large buildings – I modeled what would have been the largest building in the world by floor area myself; the RiverArch.
However, the new standard of providing double-story headroom, in this case roughly 20′ per floor, after subtracting the gigantic 40′ high lobby, is a strange choice for a building that bills itself as “sustainable” and energy-efficient.
No one will ever occupy the top 12′ or so of every floor, no matter how high they jump with hands outstretched. And, since heat rises, it takes extra energy to heat a space that will be 60% unoccupied.
Standard office ceilings used to be 12′, which was fine for busy floors to dampen the noise and reduce the feeling of being crowded. The additional 8′ is just hubris and ego and could have served more tenants, reducing the lease cost for everyone and making more building – here or elsewhere – unnecessary.
The RiverArch is a residential concept building and it would have had 8′ ceilings in most units, with 8′-18′ ceilings only in the luxury duplexes. This way, we could have provided housing for everyone from wealthy class to working class (30% affordable @60% AMI).
You can have vanity or affordability. You can’t have both.
Its a good point about the heating and cooling but unfortunately the tall ceilings have become necessary to attract the high profile tenants and have become the new standard for class A new builds. SL Green and One Vanderbilt took a risk there and it paid off and now everyone is following suit.
The heat on the ceiling will heat up the floor. Energy is only wasted for those heat loss from the wall to exterior. Most Class A buildings are glass exterior, I hope they have good coatings and insulate somewhat good.
Definitely for luxury, not bad when we can afford it, especially it is not using more land, only more money.
Looks like we have an expert on the design on modern commercial mechanical systems here.
You do realize this tower isn’t being developed for anyone other than JP Morgan Chase, right? So if this is the spec they desired, so be it. The goal here isn’t to maximize space, or have room for additional tenants.
To Eduardo’s point, another factor is attracting top talent. If you own and run a business today, you understand how competitive the market is for hiring the best of the best. Look at what the competition at Google and Apple are building and you know your workplace better be unique.
This is also a win for NYC, because we gain another iconic tower that shows the world this city is still relevant, still growing, still hot. So a big win, win in my book.
But high ceilings, which greatly increases the overall volume to be heated or cooled, doesn’t make the space better if people still have to face each other all day with the trestle table, open office concept. This is why people hate being in the office. It’s cheap and a way to pack people in.
If CEOs were serious about attracting the best talent, they’d ditch the open concept scam.
Can we get out and review our high school physics textbooks please. Heating and cooling efficiency has nothing to do with the volume of the space, but the nature (rating) of the thermal envelope of the building to transfer heat. First law of thermodynamics!
If heat is not gained or lost from the space, then it does not need to be added or removed. This building has triple-pane glazing, and what appears to be a substantial plenum. It will almost assuredly perform substantially better than everyone’s prized masonry apartment buildings with 8′ ceilings.
“First Law of Thermodynamics”!
There is nothing iconic about this thing, it is butt ugly
I see Adams and Hochul sitting there with big smiles while chaos reigns at street level from their policies. Ahh. Ya get what you vote for I guess.
Nazis were the alternative choices. But with having freaks voted in by freaks during the primaries, the rest of us are forced to choose the not as bad candidate, and it sucks.
Explain how they’re nazis
^ zeldin is an election denier, the very epitome of a fascist. you know this.
“election denier”? You do realize BOTH political parties have been that, recently, don’t you? Including one losing candidate who launched a foreign conspiracy, going on seven years, now.
Would like some skyline photos.
Would like some drone footage of the structure to get the overall view from top to bottom.
Well it hasn’t *actually* topped out yet, so you’ll have to wait another month or two for that.
The existing SOM designed building that this building replaced was just as nice? And I question it’s removal from a economic and environmental point of view .
This is a better building than the smaller old one…it is a better use of the real estate.
Awesome!!! So cool to see all this happen in just 3 years! Went up so quickly
And in a few years, they’ll tired of it, and move somewhere else. Remember the Chase-Manhattan building near Wall St.?
Yes, that is a building that was built in 1961. If JP Morgan Chase chooses to leave in 2083…I guess you could consider that a few years in a real stretch. Last time I checked Woolworth wasn’t in the Woolworth building, Chrysler isn’t in the Chrysler building, the Williamsburg Bank isn’t in the Williamsburg Bank building, GM isn’t in the GM building…. Granted, they tore down the rather lovely Union Carbide building to build it…but an all electric 2020 building is certainly more efficient.
Manufacturers Hanover bought the site in 1980 and it’s been the headquarters of a JP Morgan Chase predecessor or the modern successor ever since.
The old building was smaller and older than the JP Morgan (60 Wall) and Chase Manhattan (28 Liberty) buildings and the Chemical-descended acquiring company decided to build something bigger to consolidate.
What an impressive feat. The new 270 Park looks so striking with its size and height. Overall, I’m really liking this building, especially when seeing it from the outer boroughs.
The Age of Ramses is alive and well!


Is that Malcolm Punch taking a cell phone photo of the signed topping out beam? Hello from North Carolina.
Hello to Rob Speyer and his son Max too.
A topping out ceremony for a structure that isn’t topped out. Maybe it was an avoiding harsh winter weather thing. Love the building, though.
It still has another entire section to go.
In the olden times when the life quality of the citizens of Gotham was considered by the City before issuing construction permits, the tall buildings were required to RECESS from the streets and sidewalks, as they grew higher and higher, so that we the humans could get some natural sunlight and the sky blue above us. Now, the tall buildings are allow to do the opposite: protrude over the sidewalks towards the street, preventing us from even seeing the sky above, much less the sunlight. I always believed that things get better for humans as time passes. Such a foolish though…
If only someone had had the forethought to build a giant park in the middle of this megalopolis, where one could sun themselves!
So those setbacks and tapered shape of 270 Park Avenue don’t count as setting back from the street?
Can someone describe the heating and cooling system? I presume it consists of heat pumps.. ground sourced? Seen reference to water sourced… true??