The third entry in our Turkey Week rundown of stalled and on-hold construction projects in New York City is Affirmation Tower, a 1,663-foot mixed-use supertall at 418 Eleventh Avenue, just north of Related Companies‘ first phase of Hudson Yards. Designed by Sir David Adjaye of Adjaye Associates and developed in collaboration between Cheryl McKissack Daniel of McKissack & McKissack, The Peebles Corporation, Exact Capital Group, and the Witkoff Group, the 2-million-square-foot structure would easily wrest the title of tallest building in New York by roof height from Extell’s Central Park Tower, surpassing its parapet by more than 100 feet. The development’s 1.2-acre plot, dubbed “Site K,” was also the site selected for the long-stale Hudson Spire proposal, and is bound by West 36th Street to the north, West 35th Street to the south, Eleventh Avenue to the east, and Hudson Boulevard to the west.
However, the project still appears to be on hold, with no signs of imminent development on the block. The following aerial photos show the current state of the parcel, which is occupied by a mechanical ventilation structure at the northwest corner. Much of the rest of the site is covered by a concrete platform that has been overgrown with weeds and shrubbery.
Renderings of Affirmation Tower present a striking inverted design consisting of a stack of blocks that cantilevers successively to the west as the skyscraper rises. The curtain wall is shown composed of floor-to-ceiling glass behind white vertical fins. On the western elevation, a series of large rectangular cutouts punctuates the top three volumes, each with pocketed terraces topped with lush vegetation. A landscaped roof terrace sits atop the parapet, enclosed by the extension of the façade fins.
The following rendering previews the look of one of the pocketed terraces, which connect to adjacent offices and lounge areas.
The project was also planned to house a public observatory with an aerial ice skating rink in the winter months, as seen below.
The main entrance to the multi-story podium is shown positioned along Eleventh Avenue. A separate entrance for the observatory would be located on another side of the ground floor.
Initial plans called for the supertall to yield two hotels, an observation deck, a theater, public outdoor space, and office space, part of which would house the future headquarters for the National Association for the Advancement of Colored People (NAACP). Developers projected the creation of 30,000 jobs in the building’s construction, with 15,000 becoming permanent after its completion, and forecasted the property would generate over $5 billion in tax revenue for New York City and State over a 30-year period.
The development team submitted the first request for proposal (RFP) in March 2021 under the former Cuomo administration, calling for a mixed-use commercial development. A second RFP was later issued, but was rescinded the following December by Governor Kathy Hochul, who insisted the tower must include affordable housing among its programming. The Peebles Corporation contended that the development was ill-suited to residential use, citing the greater feasibility of a hotel given the site’s location immediately across Eleventh Avenue from the Jacob K. Javits Convention Center. The company also explained that residential use would reduce the tower’s scope to a floor area ratio of 12, exactly half what could be built within the limits of site permits.
Efforts to reboot the project resumed this past summer, with the concession of adding affordable housing at the expense of office space. It is unclear at the moment if a new RFP will be submitted, abiding by the new programmatic guidelines. Site K is currently owned by the New York Convention Center Development Corp., a subsidiary of Empire State Development.
The property is located a short walk from the 7 train at the 34th Street-Hudson Yards station, and is in close proximity to the entrance to the Lincoln Tunnel.
No construction timetable has been announced for the project.
Subscribe to YIMBY’s daily e-mail
Follow YIMBYgram for real-time photo updates
Like YIMBY on Facebook
Follow YIMBY’s Twitter for the latest in YIMBYnews

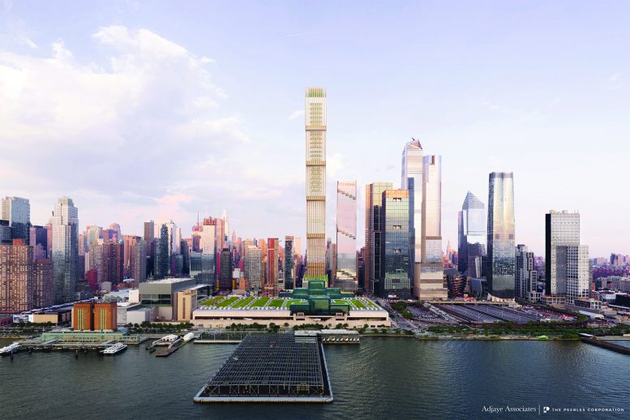
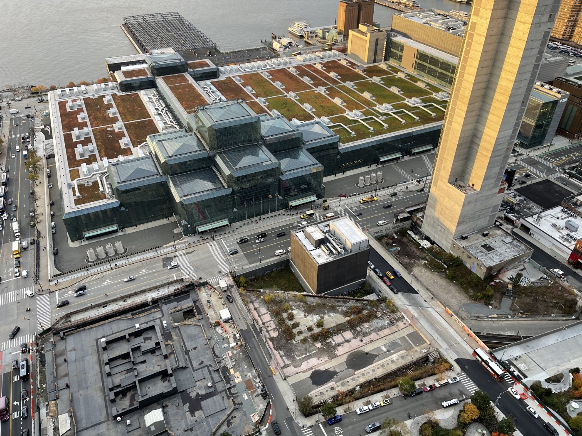
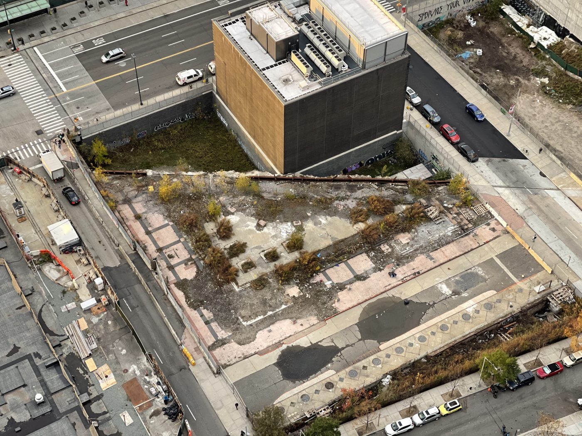
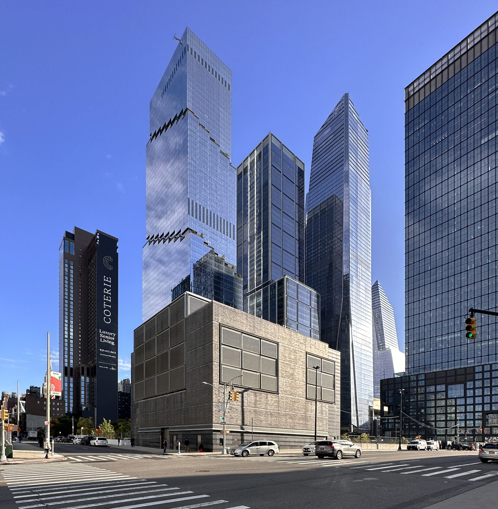
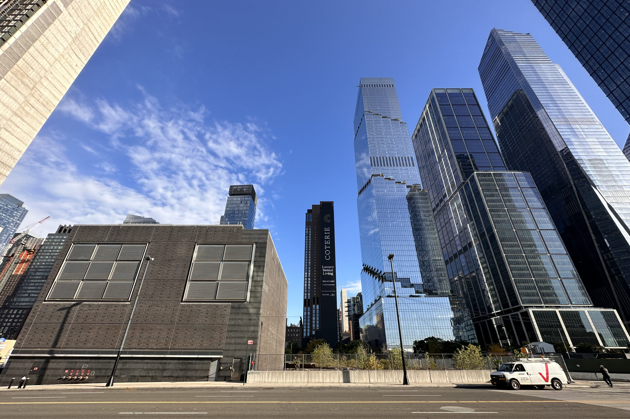
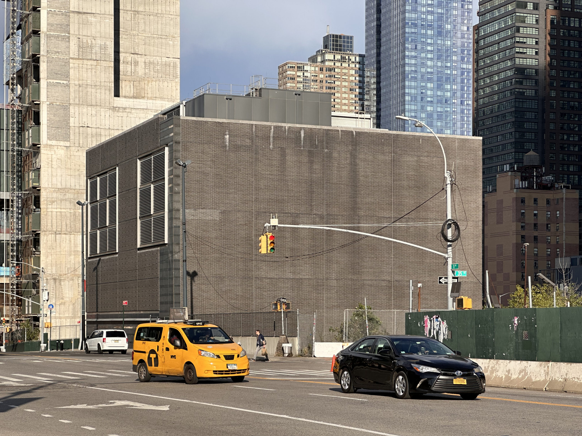
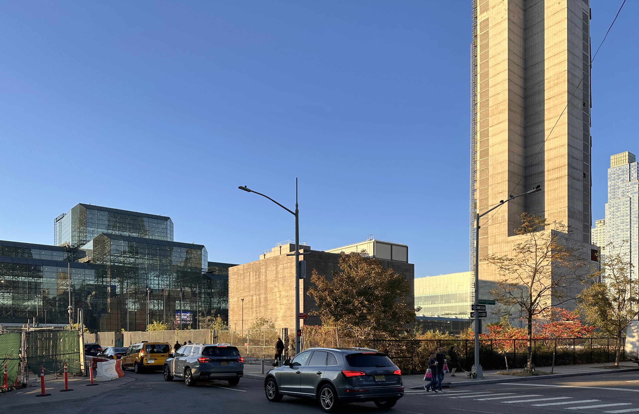
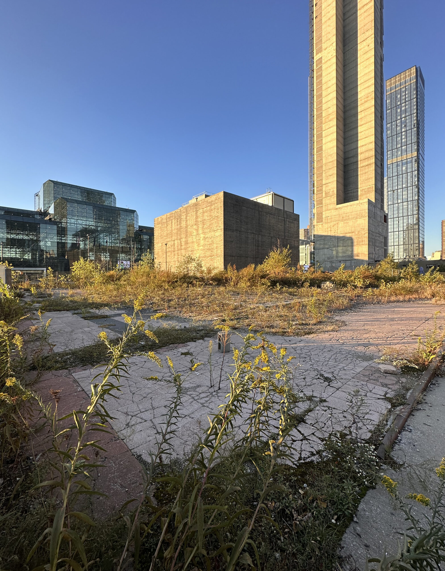
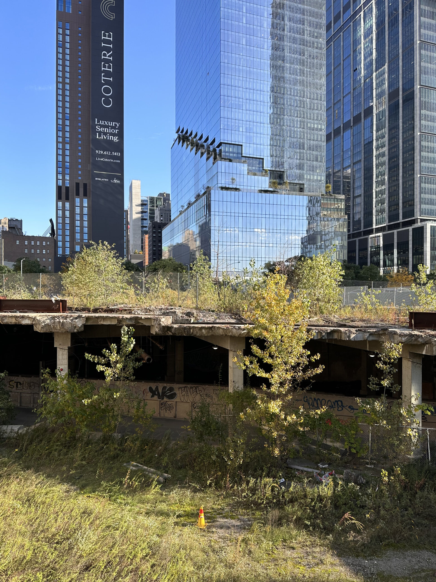
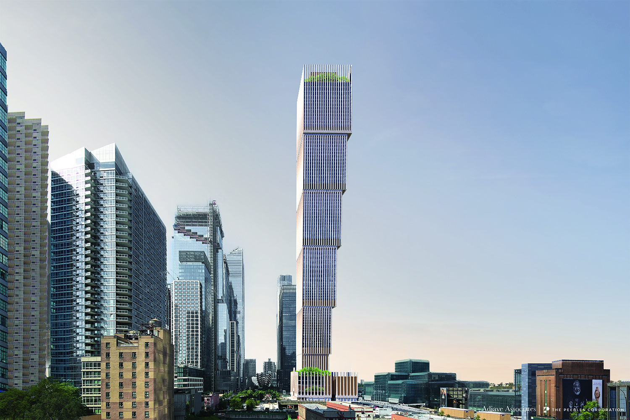
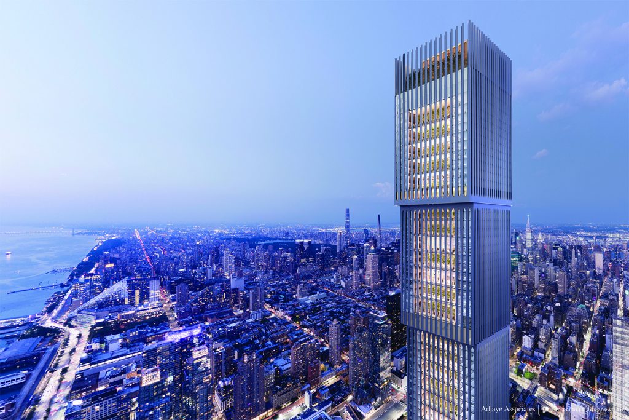
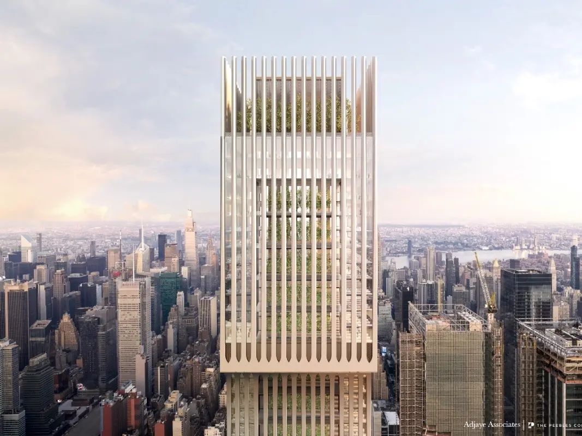

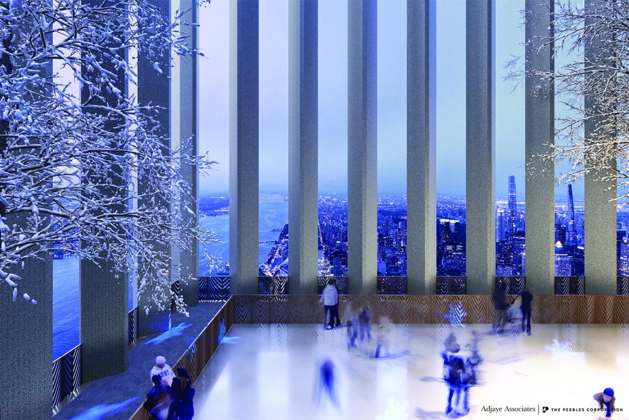

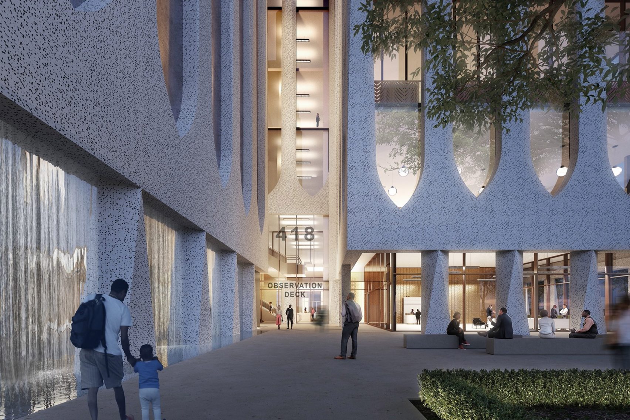
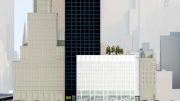

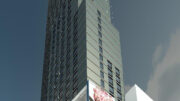

Good. The design is truly disturbing.
Agreed! If they flipped it around, with the thickest part rightfully at the street level – like a normal building with set-backs – it would then be a Yes for me.
It looks like the Amtrak tracks run under the west side of the property, so that’s why it’s designed with the building on the eastern half of the property, with the cantilever over the western portion tracks.
I highly doubt this will ever be built, or if it is, will be significantly smaller.
Timber..!
Will remain on hold for all eternity because it will not stand up
It is well chear envy and jealousy, David still lives and will stand the rest of time, prosperity will be our judge one day,my countryman move on.
Super-strength concrete and steel be damned. Perception is reality. This building defies and insults it.
I really hope that this building doesn’t get built, at least with this dreadful cantilevered monstrosity.
Better build pre-war
The design is weird and not appealing. How about to design it like
similar to “International Commerce Center” (tallest building in Hong Kong)? Now, that design would be awesome.
Why not just house all the weaponized lefty migrants and the homeless at the top observation deck?!? In a strong wind the base will snap like a twig onto the convention center below so kill two birds with one stone..
I’m sure Bella Abzug would want something better next to ‘her’ park.
Maybe YIMBY could provide a better description of the ownership and development rights related to this parcel? It’s owned by New York Convention Center Development Corp., a subsidiary of Empire State Development… so why is the “development team” issuing the RFP and not Empire State Development? Has this development team (including Peebles, etc.) already been selected as the developer, prior to an RFP being issued? An RFP is usually a request by the development corp. to developers to submit proposals for a site (proposals which conform with the parameters in the RFP)–so why is this the other way around?
Build it for real because it will look
Great for everybody to see the new project for real 🧐