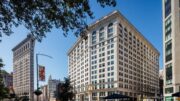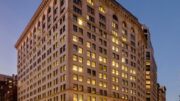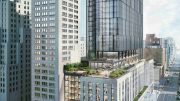Yesterday, the Landmark Preservation Commission reviewed the plans for a new 17-story residential building at 10 West 17th Street in Manhattan’s Ladies’ Mile Historic District in Flatiron. This site, once occupied by a mid-20th century commercial structure, is being transformed by Anbau, with architectural design by DXA Studio.
Known as 10W17, the 185-foot-tall building will yield more than 50,000 square feet of residential space and 23 condominium units, including two duplexes. The mix of two- to four-bedroom apartments will be complemented by over 2,000 square feet of amenity space. The project, planned to complete in 2025, marks a significant addition to the historic district.

Site of 10 West 17th Street, via YIMBY+

Site of 10 West 17th Street, via YIMBY+
DXA Studio, the architects behind the new design, have drawn inspiration from unique sources, blending historical and contemporary elements. The façade is inspired by traditional ladies’ attire and the classical artwork “The Vestal Virgin Tuccia” by Antonio Corradini (1743), in addition to other historical sources. These influences translate to sweeping curves, most prominently in the setback at the top of the building.
The building’s unique design, influenced by the intersection of fashion and architecture, features a high-performance concrete façade molded to resemble flowing fabric, paying homage to the district’s garment industry heritage. Approximately 200 ultra-high-performance concrete (UHPC) panels will be used, contributing to the building’s energy efficiency and modern aesthetic. The building’s exterior will feature a light beige façade, creating an illusion of fluidity and movement, almost as if it is billowing in the wind. This effect is achieved through the careful selection of materials and colors, chosen to complement the design theme and the historic district’s aesthetic.
Subscribe to YIMBY’s daily e-mail
Follow YIMBYgram for real-time photo updates
Like YIMBY on Facebook
Follow YIMBY’s Twitter for the latest in YIMBYnews











The top of the building is rather unexpected. I like the Art Nouveauesque lower portion.
This is fantastic looking!!!
Very nice
Just FYI, UHPC panels have nothing to do with energy performance. They are a veneer.
Love this. One of the best things I have seen this year.
Curvy.
Why are you pointing to 26th Street in the map? Maybe you confused Union Square Park with Madison Square Park when dropping the pin?
Other than that, very beautiful building which I hope is approved and built as shown.
Because stupid people.
The arrow points to 17th St.
The base and the top look beautiful!
all those lot windows blocked forever, the people living there are screwed big time.
Am sure they might get a discount for living in a “death trap” without any operable windows or natural daylight?!
And I guess they can always come downstairs to the lobby, open the front door to get some air and check the weather?!
To start off with, I’m not a GUBSER, whatever that is?
I am always amazed how many YIMBY’S get so excited about every new building squeezed up against almost every square inch of another building?
I really wonder how all of these guys would feel it they found out their new neighbor was going to be built right up against the only 2 windows of their overpriced apartment? Would they just say “OH WELL” or move everytime this happens? Maybe once or twice a year?
Finally… am currently living in San Diego, now one of the most expensive cities in the U.S, and we are experiencing a massive growth spurt here, completely changing historic neighborhoods with crowded developments resulting in a LACK of any parking for tenants or businesses, community parks or views! Most of these are being referred to as “affordable housing”, when the rents start at almost $2k for a studio? That’s not “affordable” for most of the current population!
I’m one of few who still enjoys a bit of sunlight in my apartment instead of staring at a cinderblock walk ON my window!
You’re missing the point of the windows already facing the street. Those side windows are not the only ones as you wrongly stated. And windowless bedrooms are illegal in New York City.
How are you missing the fact that 25 new homes, with windows will be added to Manhattan where today sits an empty plot flanked by two buildings that not a single person enjoys.
Dude it’s a mid-block development. This is literally everywhere on almost every block in New York City, and you’re getting upset over another example of a building doing what others have done before and will do in the future?
Maybe gubser lives in a trailer park in rural Indiana and thinks that’s a better model… LOL
For real man like I’d be surprised if that’s true, given his other comments in the past.
Waiting for his “you’ll become a NIMBY if someone does this to you” comeback. Like ok bro chill out and stop letting New York City do it’s thing and stay out if you can’t handle progress
Or you know gubser, those occupants can just turn their bodies 90 degrees and look out the windows facing the street. Who would’ve thought of such a revelation?!?
So you’d rather leave this as an empty and underutilized plot of dirt in the middle of Manhattan than seeing a handful of windows get covered up in order to avoid new housing? What about all those other windows on every building facing West 17th Street that actually get more daylight than from the sides?
The most fascinating aspect of this “lot line windows travesty” obsession a couple people have on here is how bizarre it is that they seem to have no awareness that this is how almost the entire city is constructed – and has been for like 400 years. Anyone with just the most basic understanding of the city would get that.
“Basic understanding” is unfortunately lost on gubser’s end. Womp womp
Is this a joke? This is like one of the first things about New York City construction every YIMBY and NIMBY enthusiast alike should know about, or is this an excuse to not build?
Say that for the hundreds of thousands of brownstones, tenements, town houses, low-,mid-, and high-rise residential and commercial buildings that’ve been built side by side Gubser. Like you of all people should know since you constantly go after every project that knocks down old buildings built in this exact manner.
Your logic is embarrassingly stupid and short-sighted Stay in the suburbs or rural America if you want every property separated on all four sides.
Stay in the suburbs or rural America if you want every property separated on all four sides.
Gubser, I find it hard to believe such a comment like yours demonstrates the impossibility to work, live, and build in New York City. Save your tears for the next set of buildings that’ll do exactly what others have done
Absolutely gorgeous!
Is the building on 17th, or is it actually on 26th? B/c the pin you’re dropping is at 26….lol
Brilliant
Love how the bottom looks like you’re opening curtains
The arrow on the map is pointing to 17th St, just west of 5th Ave. Madison Square is several blocks north and east. Don’t know where this 26th St comment is based on.
This is remarkable and shows that you can build exciting buildings while still making money. I actually can’t believe this will be built in NYC.
Fabulous..fresh..Gaudi in NYC…No glass! How refreshing.
Absolutely hideous!! And I would like to know how this building got permission to build 17 stories in an area where the standard building is only 12 stories high? I wonder who got paid off for this? The Community Board has been very unhelpful in answering questions like this, but we know from experience that real estate always has close friends in government. Surely someone go paid off to allow this monstrosity to be built.