At number five on our Turkey Week rundown of stalled and on-hold projects is 3 West 29th Street, a planned 34-story skyscraper in NoMad. Originally designed by Bjarke Ingels Group and developed by HFZ Capital Group, the 551-foot-tall structure, dubbed “29th & 5th,” was expected to yield 600,000 square feet of office space, but work shut down after HFZ defaulted on the project. Vanbarton Group purchased the development in the ensuing foreclosure sale and retained Kohn Pedersen Fox to redesign the building, but progress has yet to materialize. The through-block property is located between Fifth and Sixth Avenues adjacent to Marble Collegiate Church, and extends north to West 30th Street.
Recent photos show the partially excavated site devoid of activity, with the deepest points points on the southern half of the lot submerged in stagnant water. The tops of several concrete pilings and steel beams can be seen protruding from the surface of the pools, while temporary wooden walls hold back some of the larger cylindrical steel pilings along the western corner of the lot. Leftover orange and white plastic construction barriers, a lone excavator, and a construction dumpster all sit idle behind the sidewalk fencing.
The following renderings showcase Bjarke Ingels Group’s initial designs for 3 West 29th Street. Renderings have yet to be released for the KPF revision.
Should the KPF-designed tower rise to the same scale of Bjarke Ingels’ vision, it would make a substantial impact on the Midtown skyline given its central location on the island. This positioning would undoubtedly obscure numerous views of the Empire State Building from the south, in much the same way as the rising 56-story 262 Fifth Avenue.
A timeline for the resumption and completion of 3 West 29th Street remains unclear.
Subscribe to YIMBY’s daily e-mail
Follow YIMBYgram for real-time photo updates
Like YIMBY on Facebook
Follow YIMBY’s Twitter for the latest in YIMBYnews

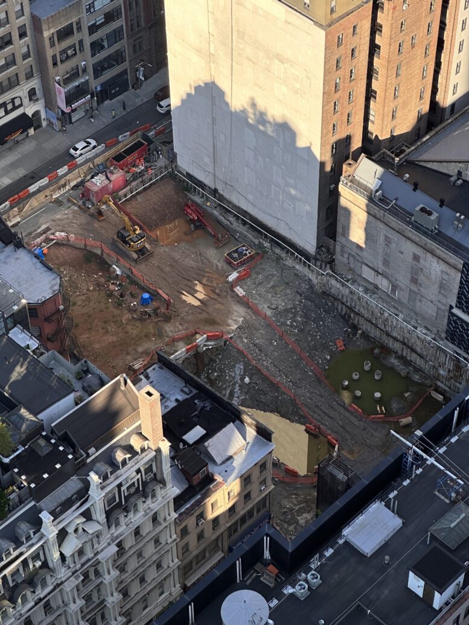
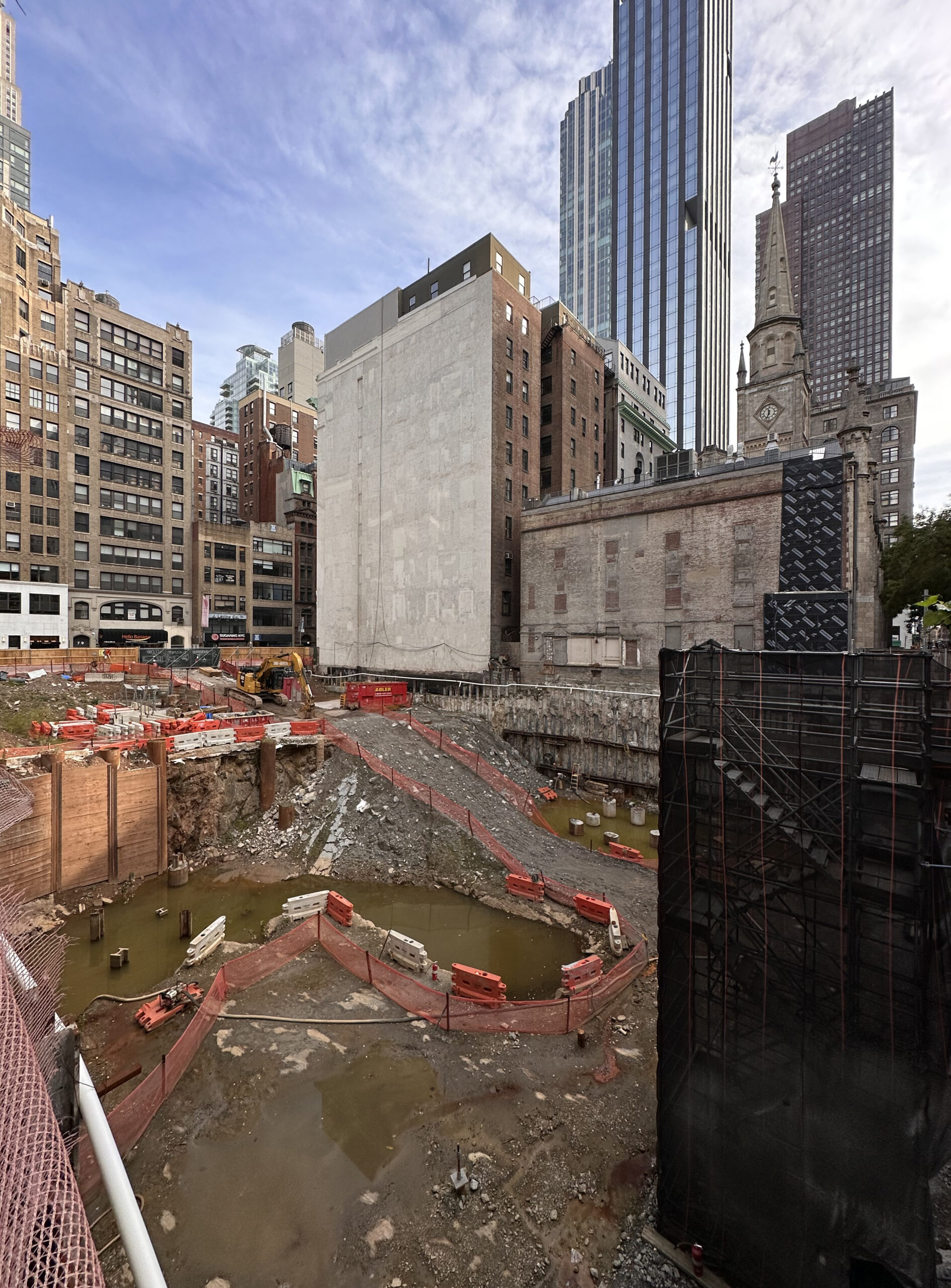
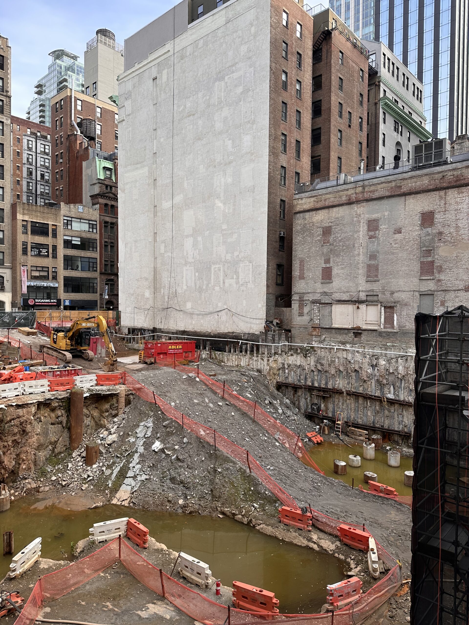
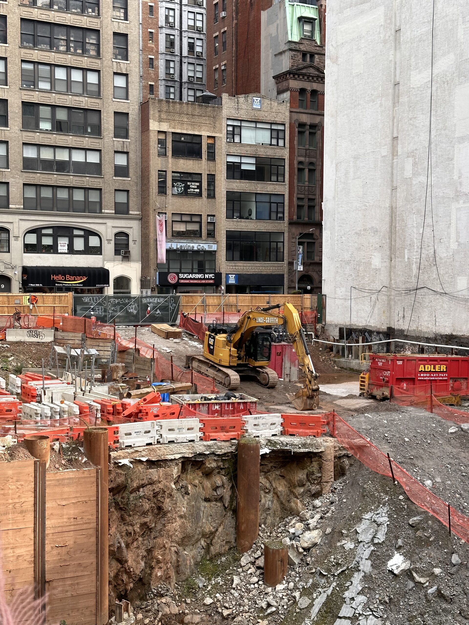
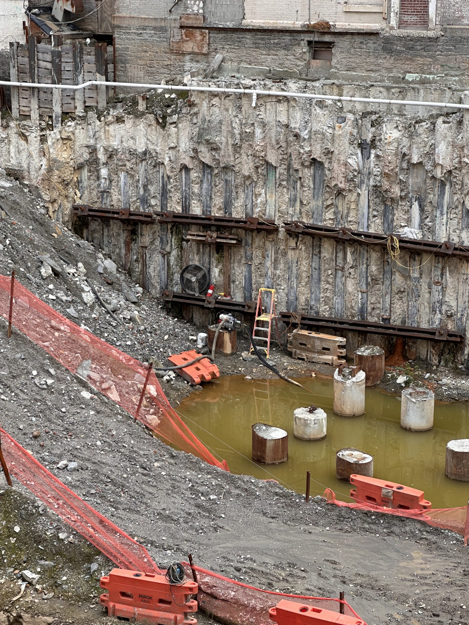
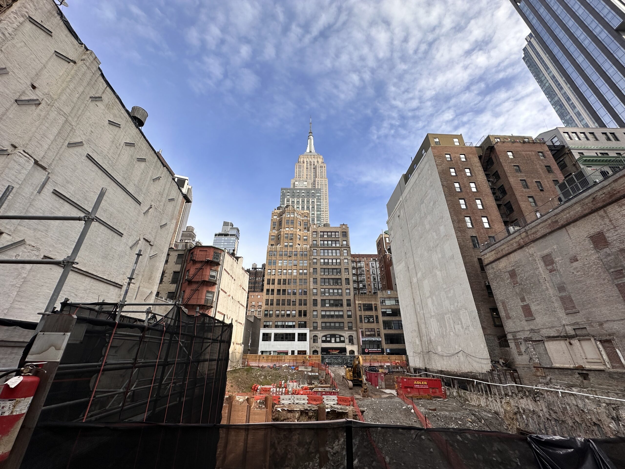
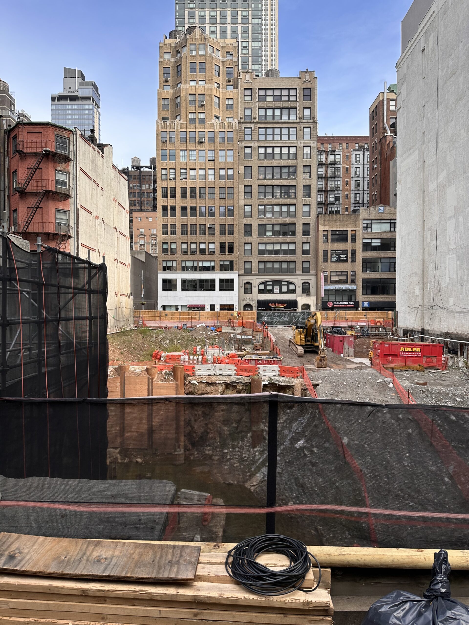
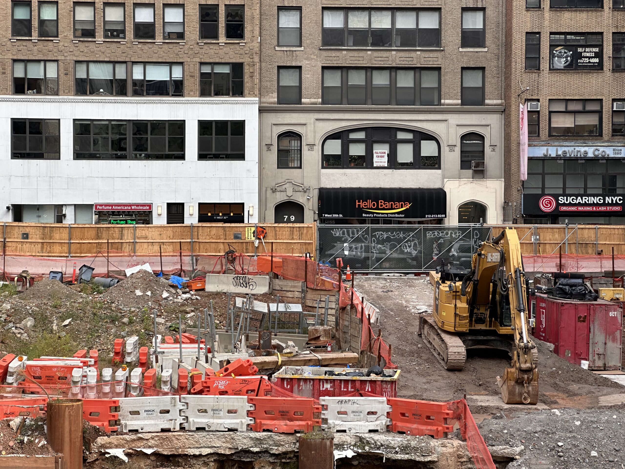
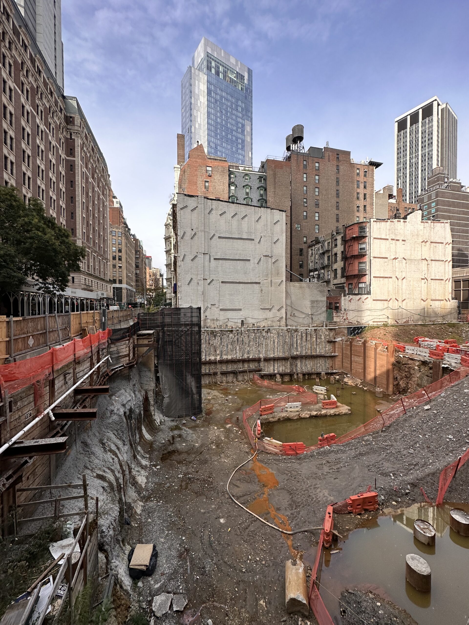

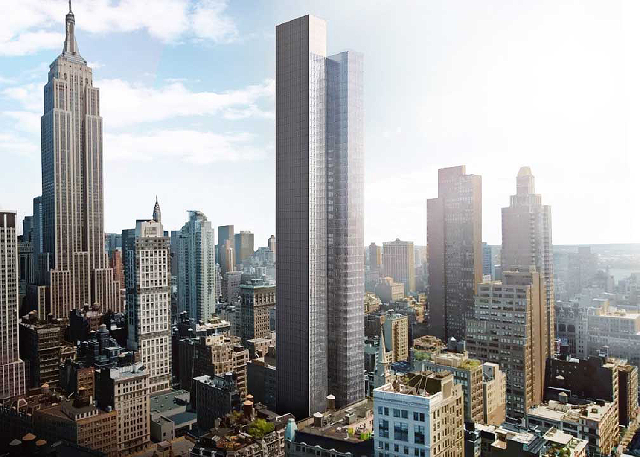
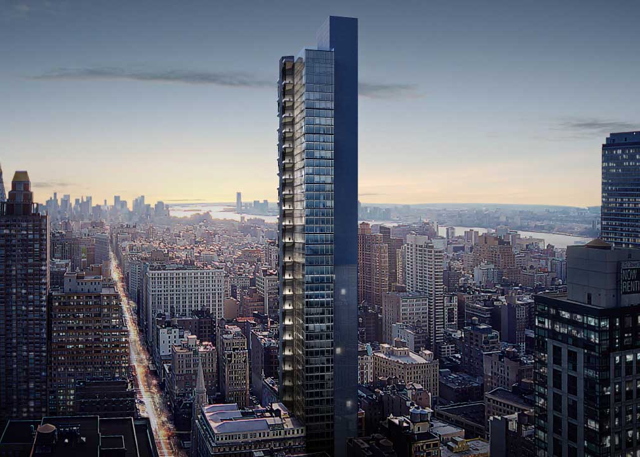
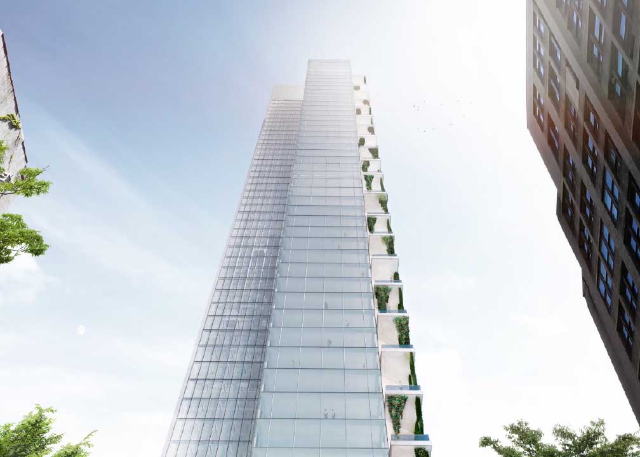

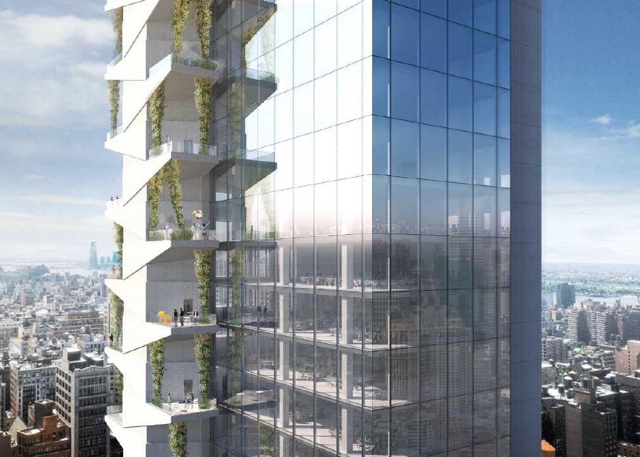
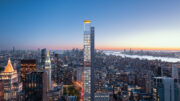
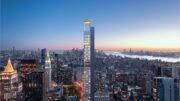
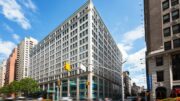
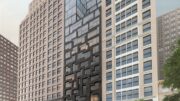
Bjarke has run out of ideas. Thankfully it was redesigned, but it seems that may happen again so it can be turned into housing we need and office space we don’t.
I think it’s much more the client than the architect.
Always a need for new, energy-efficient, state-of-the-art office space.
Hoping it remains stalled forever.
It’s the most boring of the BIG designs I have seen. If you’re going to take away the view of the ESB, you should at least build something that is exceptional.
Neo Art deco or gothic with terracotta or limestone. Not s BIG mistake destroying structures that should of been landmarked
I’d have to concur with the general opinion here.
Happy Thanksgiving everybody!
At least get the owner to remove the stagnate water.
Three beautiful classic New York buildings destroyed for an ugly POS. Corruption at its finest.. oh and it blocks views of the empire State Building good job City.. applaud!!!
Ugly as well….. the ability to apply multiple inconsequential (and yes it is not a facade necessary due to the fact they could easily cover it in glass or other more tasteful building materials, but they want to save money $$$$$) facade that will be here in the city as a pain in the eye for decades is in in essence, a prolific fail. As an architect and New Yorker, we have consistently let ourselves down.