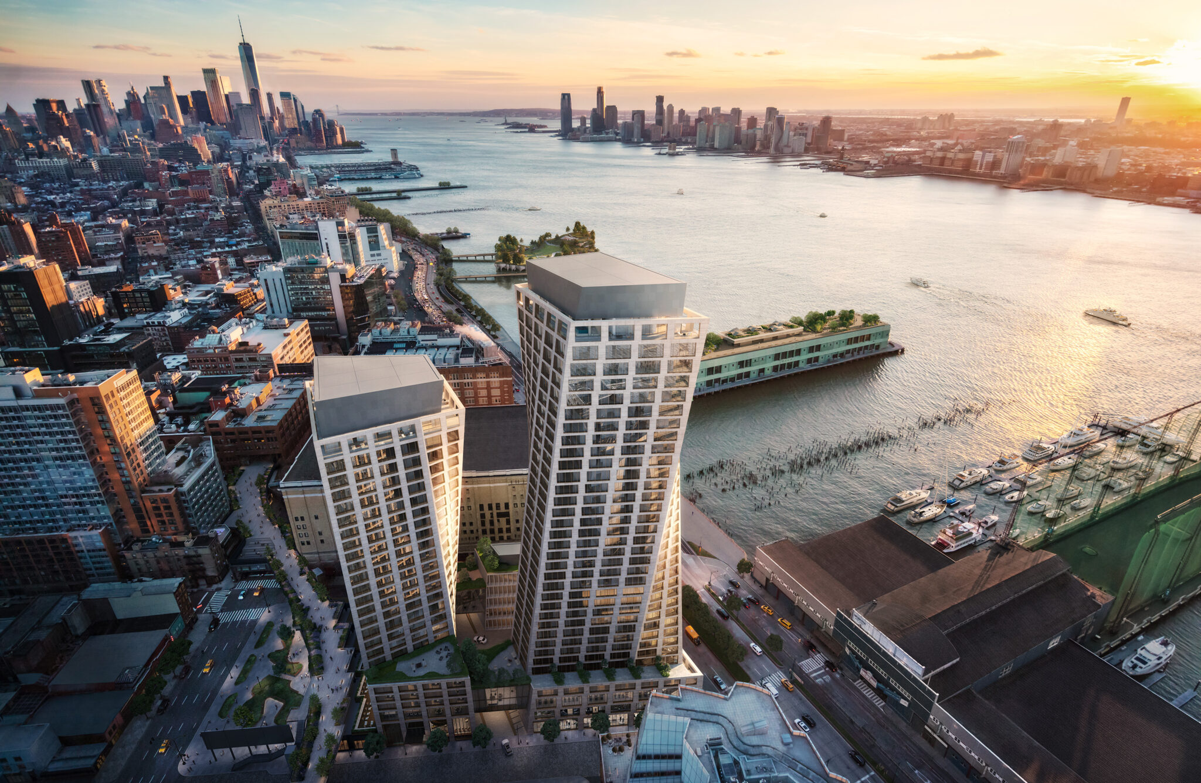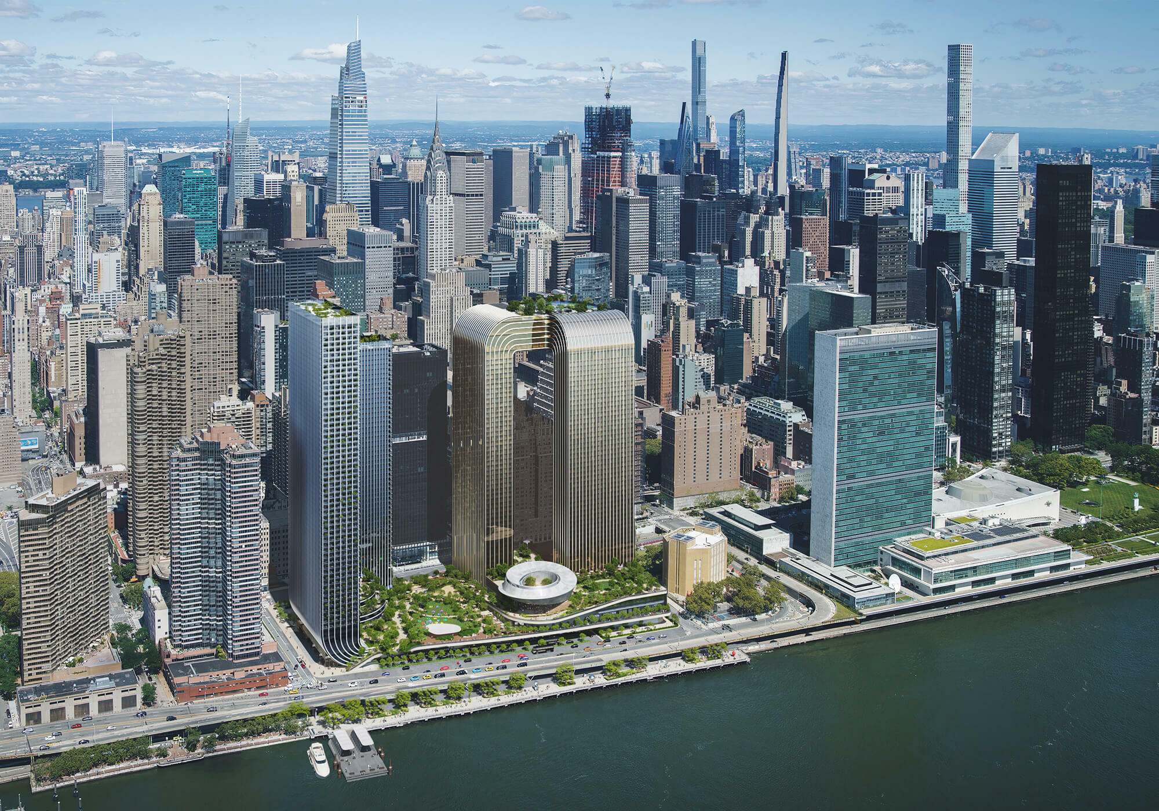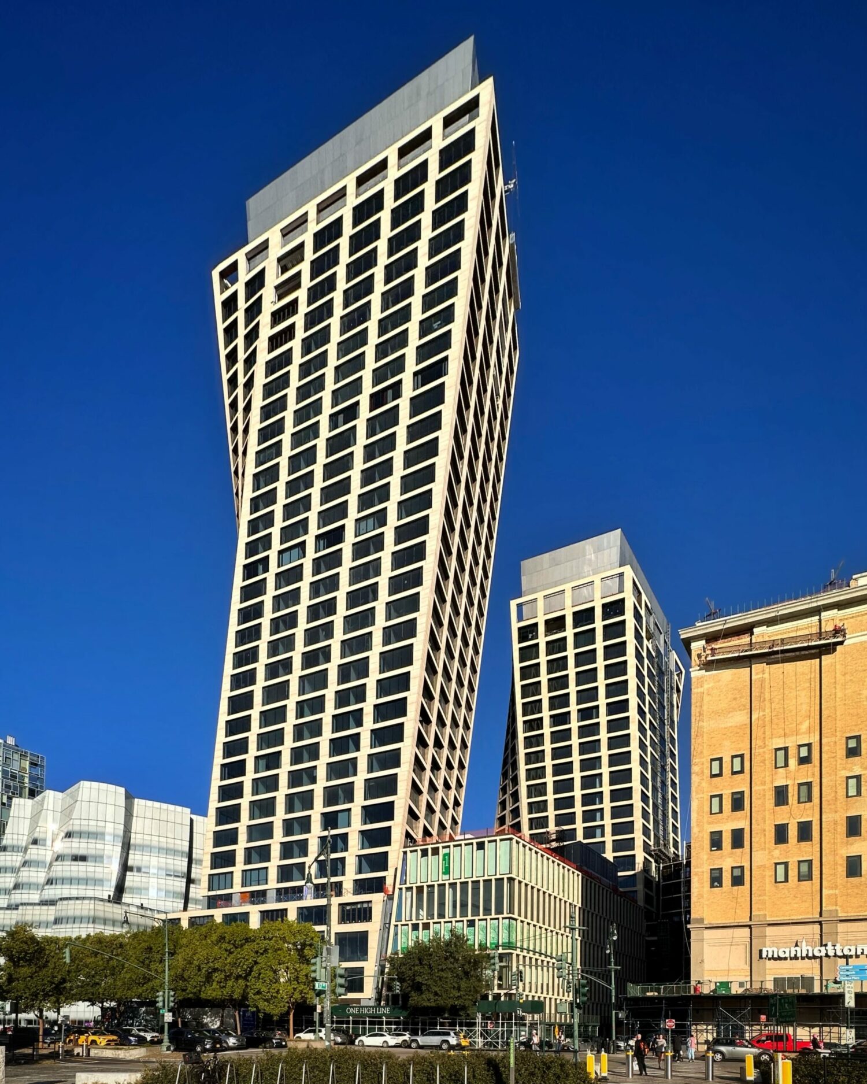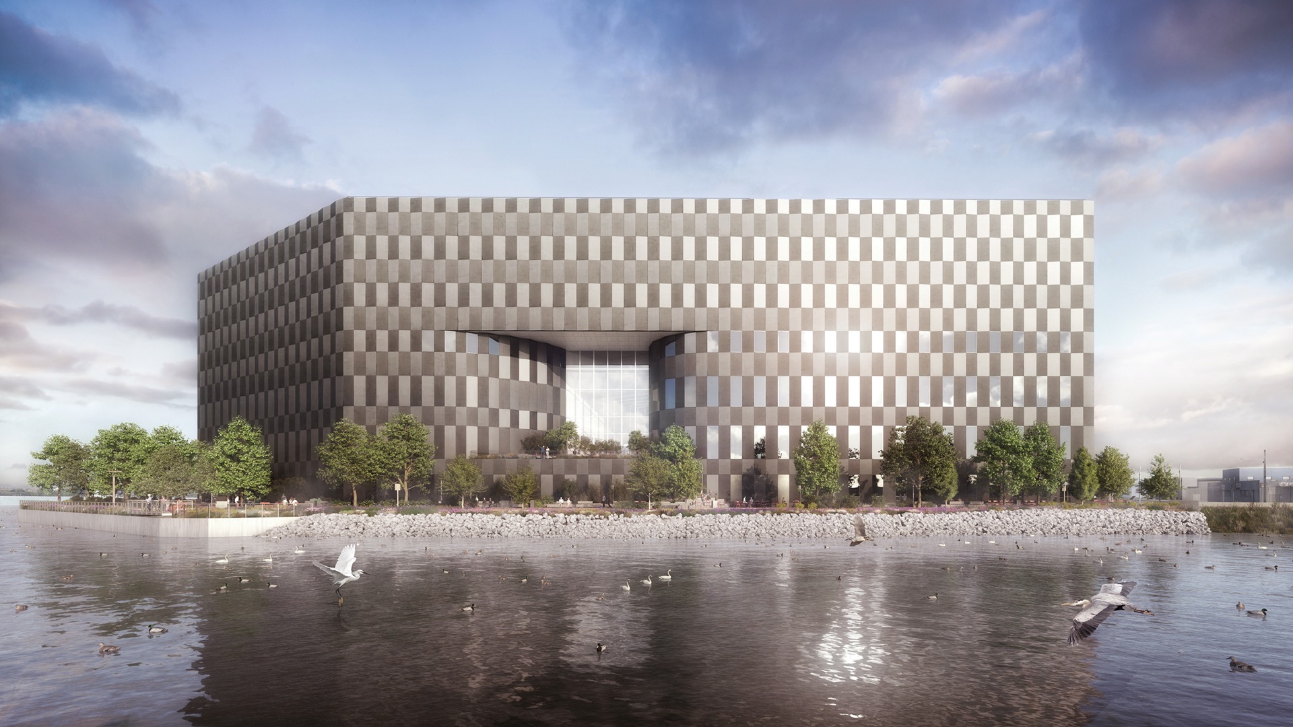One High Line’s Public Plaza Takes Shape at 500 West 18th Street in Chelsea, Manhattan
Construction is progressing on the lower levels of One High Line, a pair of twisting structures at 500 West 18th Street in Chelsea, Manhattan. Designed by Bjarke Ingels Group and developed by Witkoff Group and Access Industries, the 36- and 26-story structures will span 900,000 square feet and yield 236 condominium units in one- to five-bedroom layouts, as well as a hotel component operated by Faena Hotel, ground-floor retail space, and a new plaza separately designed by Diller Scofidio + Renfro and Field Operations. Suffolk Construction is the general contractor, Enea Landscape Architecture is the landscape architect, and Corcoran Sunshine Marketing Group is handling sales and marketing for the property, which is alternately addressed as 76 Eleventh Avenue and stands adjacent to the High Line on a trapezoidal plot bound by West 18th Street to the north, West 17th Street to the south, Tenth Avenue to the east, and West Street to the west.





