Construction is rising on 25-01 Queens Plaza North, a 26-story residential building in Long Island City, Queens. Designed by Handel Architects and developed by Grubb Properties, which purchased the property for $63 million in 2021, the 311-foot-tall structure will yield 417 rental units with 124 reserved for affordable housing, as well as 7,600 square feet of ground-floor retail space. 25-01 QPN Consigli Construction is the general contractor and King Contracting Group will be responsible for installing nearly 12,5000 square feet of bricks and CMU blocks for the project, which is located between Crescent and 27th Streets, directly adjacent to the elevated Queensboro Plaza station servicing the 7, N, and W trains.
Several more levels of the multi-story podium have been formed since our last update in early October, when the building was just beginning to clear the height of the wraparound sidewalk shed. Recent photos show the reinforced concrete superstructure reaching the sixth story, with only a handful of floors remaining before crews reach the main setback.
The main rendering shows a façade composed of charcoal-colored brick framing a staggered, irregular grid of recessed windows. Columns of floor-to-ceiling glass break up the fenestration near the eastern corner of the podium, where the bridge to the Queensboro Plaza subway station is located, and on the narrow eastern and western faces of the upper levels. These elevations will also feature stacks of balconies lined with glass railings that will provide residents with views of the Queensboro Bridge, the East River, the Midtown skyline, and downtown Long Island City. Open-air voids on the top story indicate the potential presence of an enclosed terrace space.
The scope of work for 25-01 Queens Plaza North also includes upgrades to the Queensboro Plaza subway station in exchange for a 20 percent floor area bonus. The improvements will include the expansion of the existing staircase and the creation of a street-level elevator for ADA accessibility. The MTA is also planning to construct two additional elevators connecting to the station’s mezzanine level and the 7 train platforms above.
The below rendering from the City Planning Commission gives a street-level perspective of the subway entrance’s reconfiguration and expansion with the staircase and elevators tucked within the footprint of 25-01 Queens Plaza North.
25-01 Queens Plaza North will be built in one phase over the course of 42 months from demolition to completion. YIMBY anticipates construction will finish in early 2025.
Subscribe to YIMBY’s daily e-mail
Follow YIMBYgram for real-time photo updates
Like YIMBY on Facebook
Follow YIMBY’s Twitter for the latest in YIMBYnews

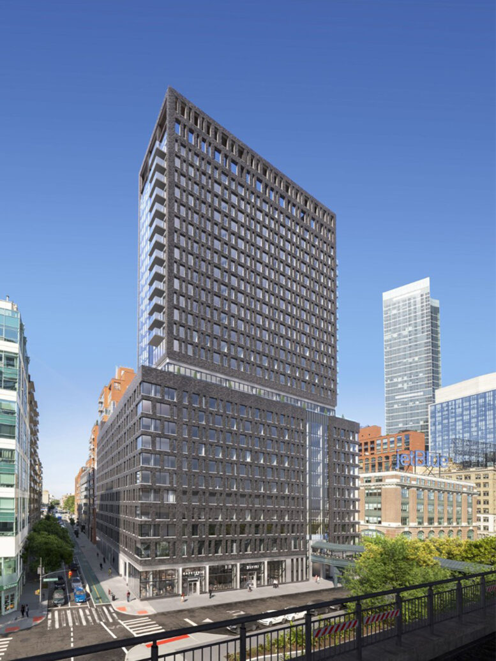
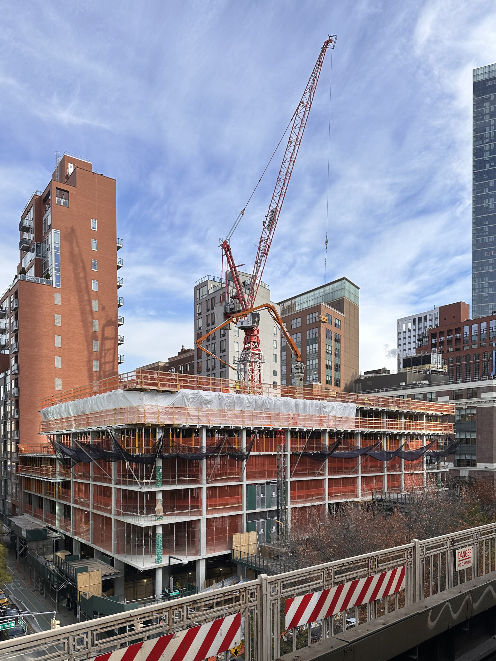

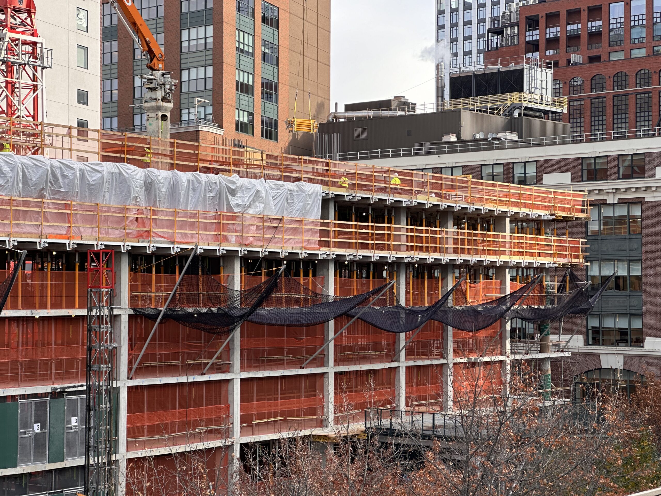
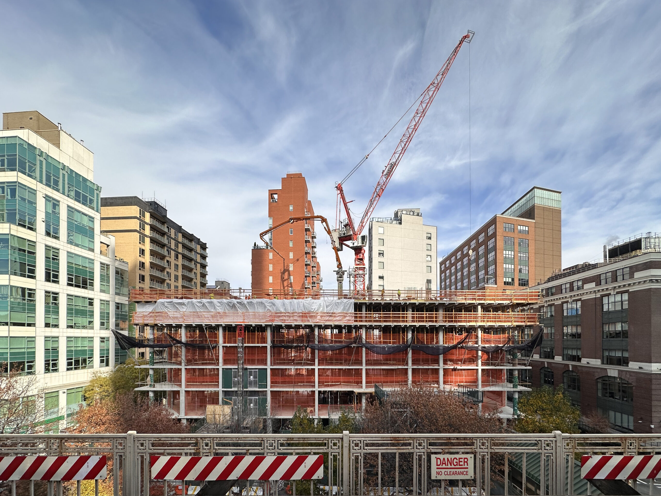
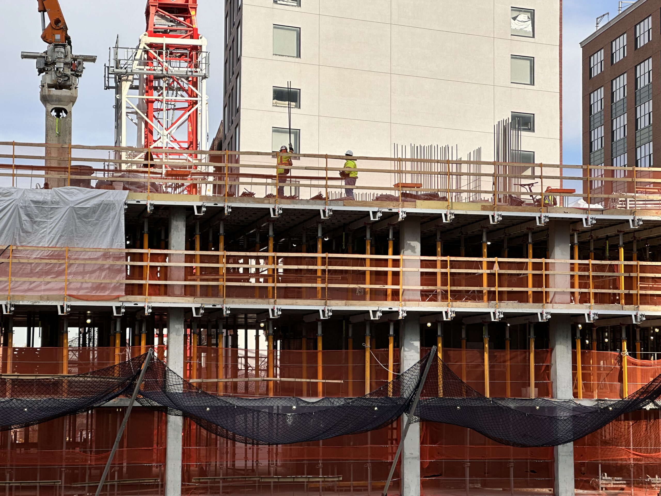
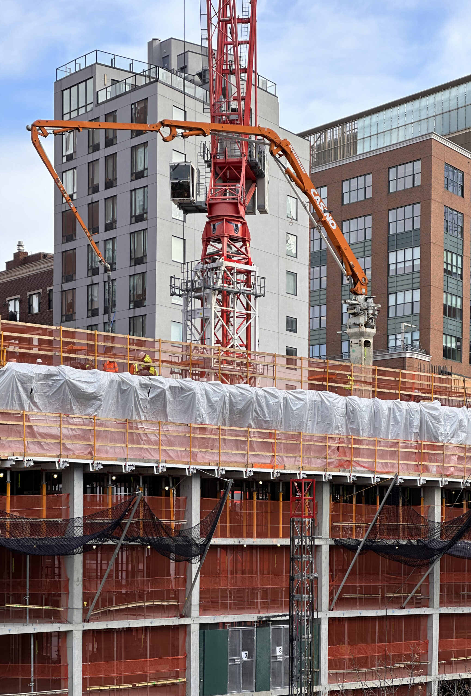
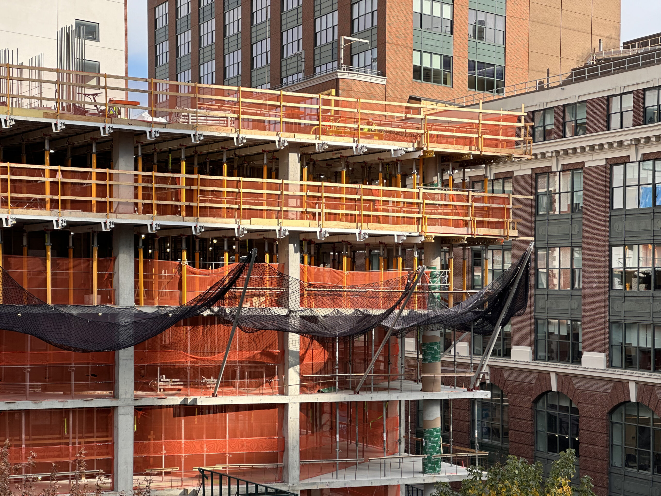
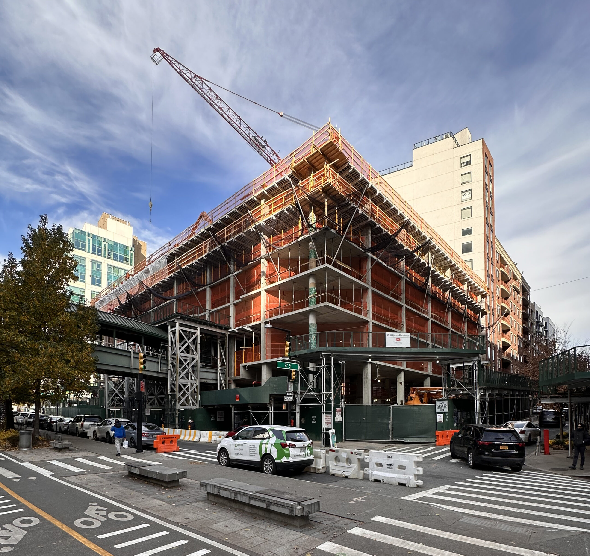
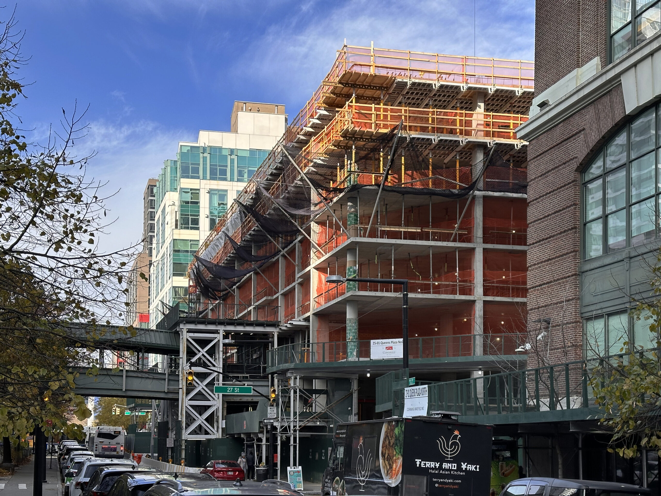
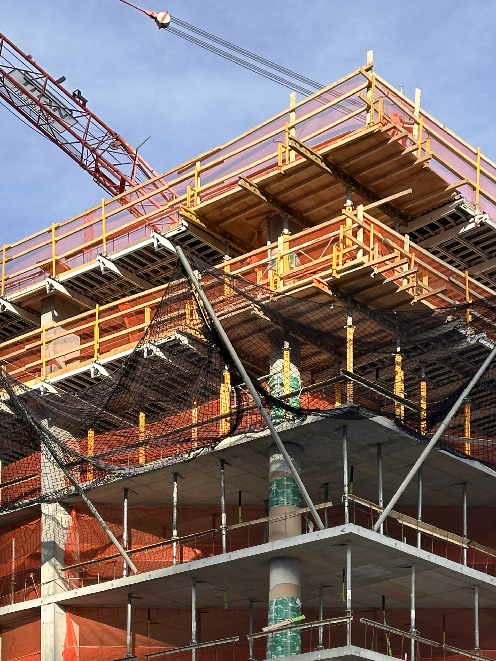
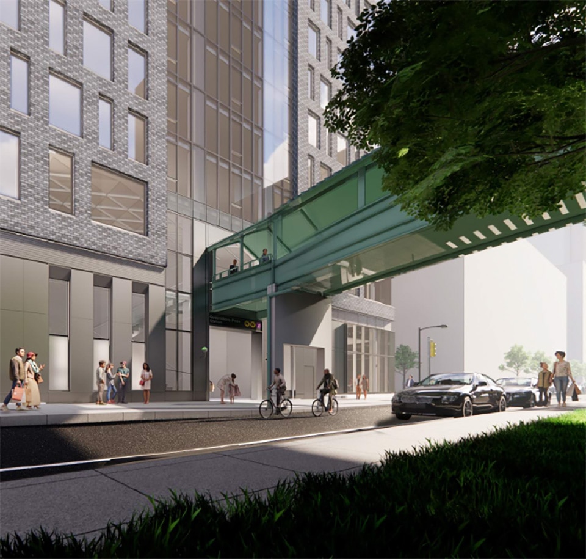




More of old LIC gone forever. But at least this design is better than average for LIC and the subway station upgrade is a total win.
ah, yes the dunkin donuts and the military recruitment center. Much prefer 400+ families and there will be new retail on the ground floor as well.
Yeah true, I don’t see how keeping a piece of land that was underutilized amidst a housing crisis benefits anyone
I will love to live here I need one or two bedrooms apt.for my wife and me I live and pa.right now my home address is 2166 Valley View Drive Bushkill PA 18324