The 28th-tallest building on our annual year-end construction countdown is 125 West 57th Street, a 26-story commercial building currently rising along Billionaires’ Row in Midtown, Manhattan. Designed by FXCollaborative and developed by Alchemy-ABR Investment Partners and Cain International, the 440-foot-tall structure will yield 260,000 square feet with 185,000 square feet of Class A office space, 7,000 square feet of retail space, and an updated home for the Calvary Baptist Church, which has operated on the site since 1883 and sold the land to the developers in 2017 for $150 million. Leading Builders Group is the general contractor for the property, which is located on an interior lot between Sixth and Seventh Avenues between Christian de Portzamparc‘s One57 and SHoP Architects‘ 111 West 57th Street.
Construction has progressed steadily since our last update in early May, when the reinforced concrete superstructure was just beginning to emerge above street level. Since then, the entire podium has been formed and crews are now building the office levels above with the aid of a yellow tower crane. Metal clips are in place along the edges of the floor plates signaling the imminent arrival of the glass curtain wall, which could begin installation sometime this winter.
The rendering in the main photo shows the southern elevation along West 57th Street. The podium is depicted with a distinctive array of metallic fins, some of which split in a teardrop-shaped geometry, and is topped with a landscaped terrace. Above, the tower rises with a more traditional façade broken up with thin black mullions.
The office entrance is positioned on the western corner beneath a canopy, leading to a double-height atrium adorned with the building’s address. The retail space occupies the middle of the frontage with more transparent glass, and the entrance to the Calvary Baptist Church is located toward the eastern end of the building, indicated by a cross-shaped cutout in the curtain wall.
The below interior rendering of a typical office space on one of the upper levels showcases the views looking north at Central Park.
The office floor plates will span around 10,000 square feet with ceiling heights of over 14 feet. On-site amenities will include a lounge, a meeting space, a board room, and over 4,000 square feet of outdoor terrace space. Construction is expected to cost around $350 million and offices will start 180 feet above street level. JLL will be in charge of leasing and marketing, which will launch in early 2024.
125 West 57th Street’s completion date is scheduled for June 2025, as noted on site.
Subscribe to YIMBY’s daily e-mail
Follow YIMBYgram for real-time photo updates
Like YIMBY on Facebook
Follow YIMBY’s Twitter for the latest in YIMBYnews

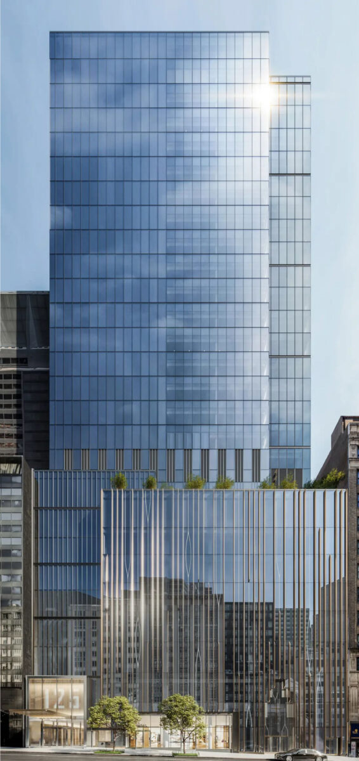
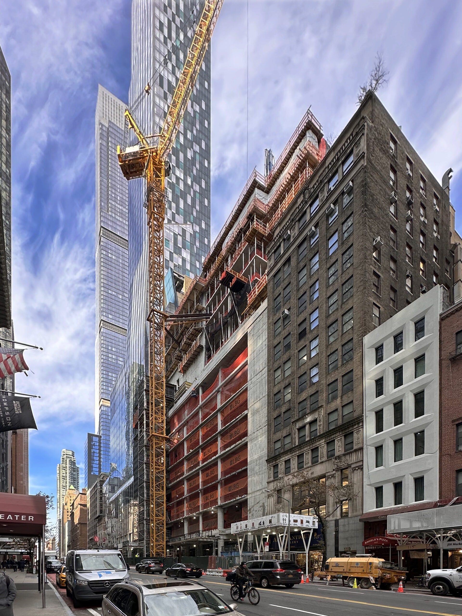
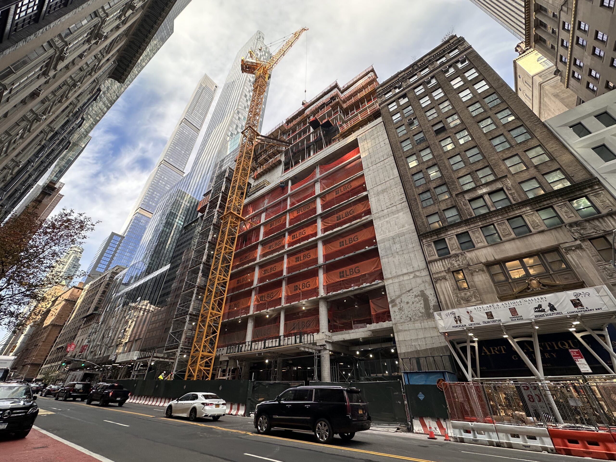
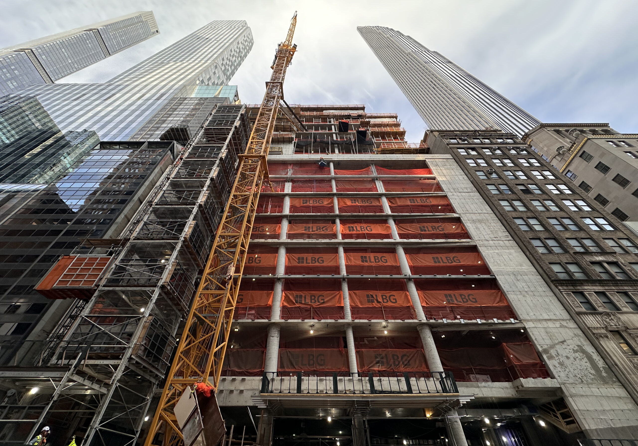
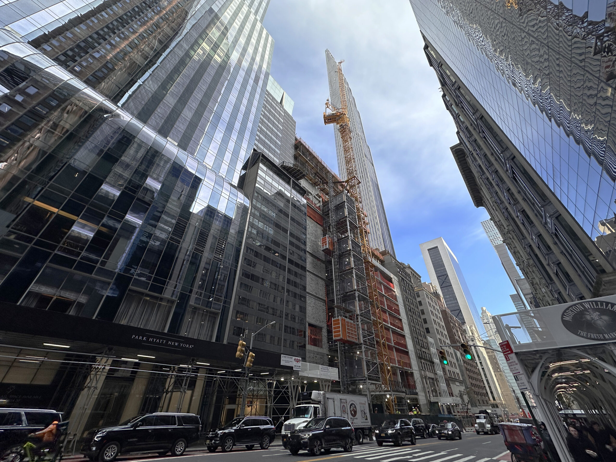
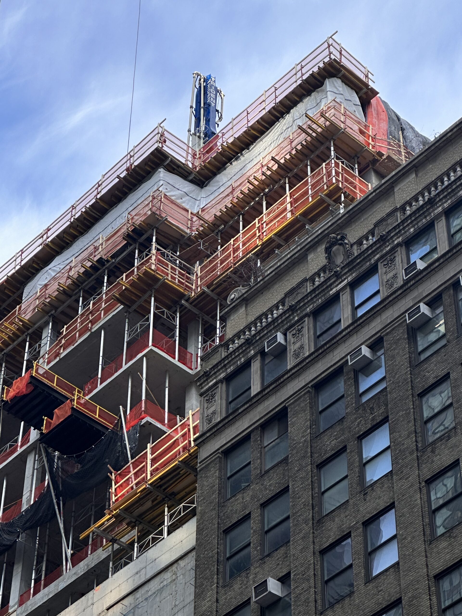
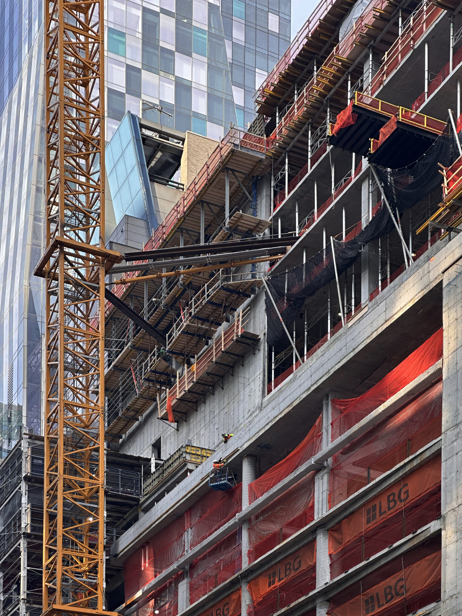
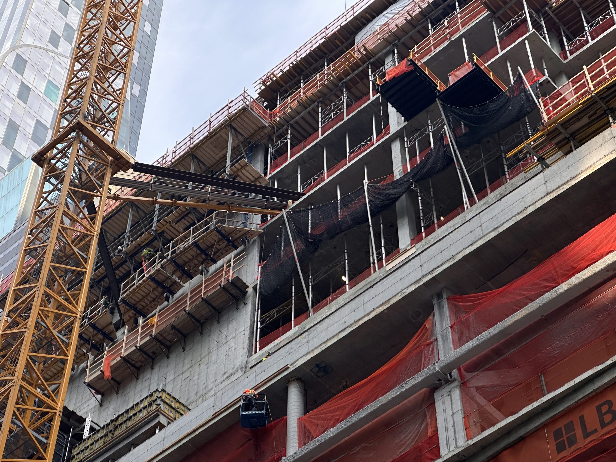
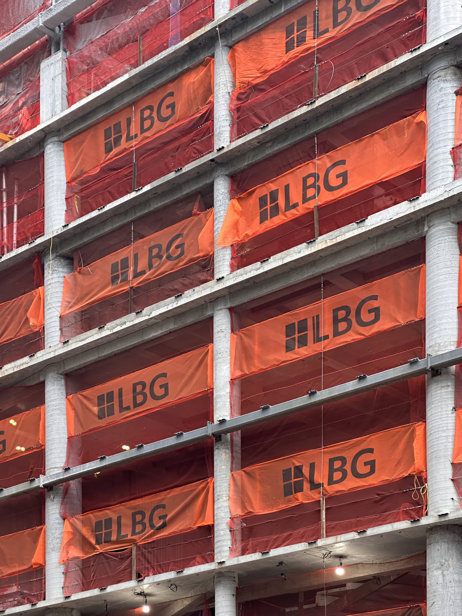
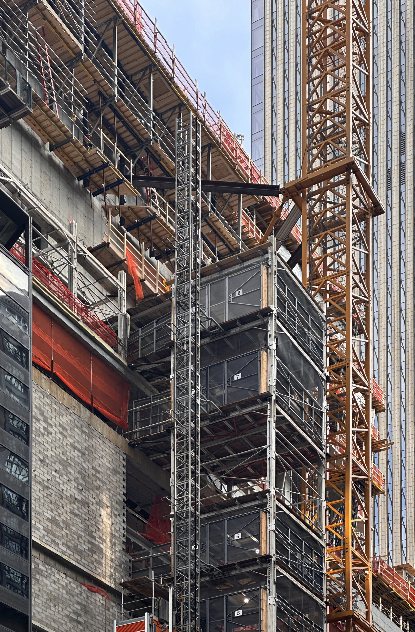
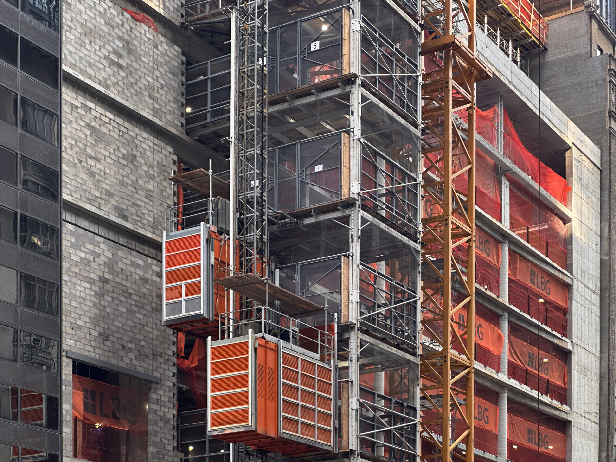
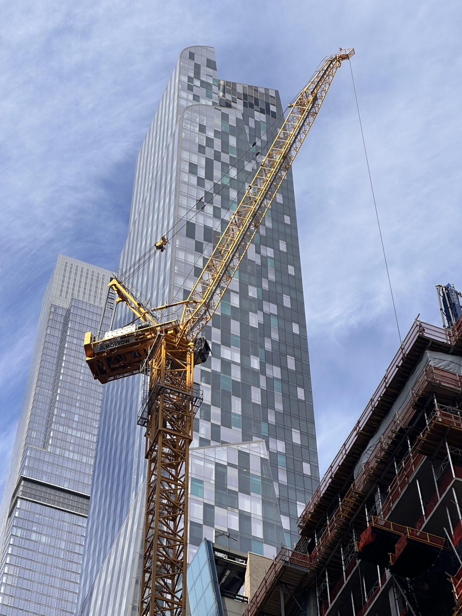
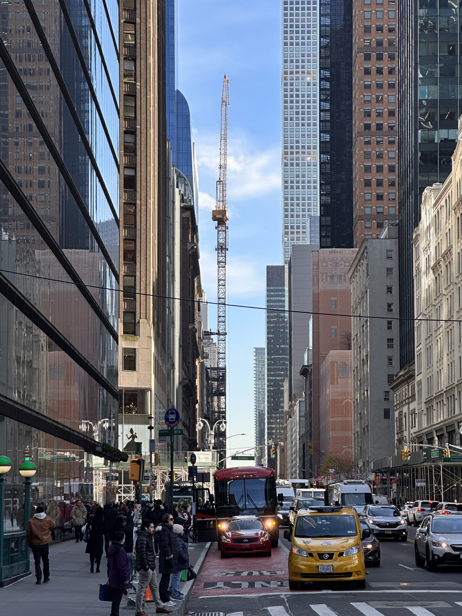

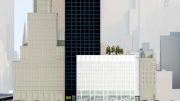

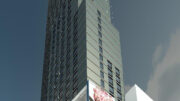

man can we stop with the ugly featureless glass facades, theyre so boring and you cant even look at them without being blinded by reflected sunlight
Featureless indeed. Much nicer from the inside looking out.
Glass facades means great windows and light from the inside. We should be building quality residential and office spaces which means glass buildings. Get used to it.
This says it all. GREED GREED GREED $$$$$$$$$$
the Calvary Baptist Church, which has operated on the site since 1883 and sold the land to the developers in 2017 for $150 million.
They demolished a beautiful century old brick and cement building that should have been landmarked to put up a glass piece of crap.
To top it off they didn’t even bother to save any of the historic facade or gargoyles.
To build something for the ultra rich corrupt foreigners to park their illicit gains who will leave the building empty
I agree with you, but it an office building, not condos.
Bro why do you get extremely worked up every morning on this site every day? Its like there’s no other place for you to scream online; take a Percocet, and calm down dude
And how exactly are these supposedly corrupt foreigners (as if non-Americans are the only rich people on earth) going to “park their money” in an OFFICE building?
It’s concrete, not cement.
Brick and concrete. Clay and cement. See the difference?
And you better not turn the rest of this construction countdown into 27 more shouting matches of unfiltered rage and deliberately incorrect facts.
26-story, but a 440 foot-tall building..OK.
It’s now the fashion to have 14 foot or more office ceiling heights, for some reason. All that extra volume requires more heating or cooling. And all that cheap glass is extremely inefficient. What climate crisis?
JPMorgan’s new tower is barely larger in square footage than the mid-century tower torn down for it. But it’s over twice as tall. High ceilings and crammed in workers forced to face each other all day is the goal, for some reason.
I think the crammed-in workers facing each other is a current fad, just like the stand-up desks were a few years back. Most of my client businesses have since ditched those stand-ups and reverted to the sit-down workspaces they had before.
Just because the rendering shows the dreaded open floor plan doesn’t stop a tenant from installing cubicles!
More office space that NO ONE asked for! What a joke.
And you know this, how…..? BTW: Who is “NO ONE”?
Millions of square feet of vacant office in Midtown alone. That’s who!
“Millions”? A bit hyperbolic, don’t you think? (BTW: You STILL didn’t answer the question!)
Old office space has vacancies, which has always been the case. More so, now, yes. But the market for new, state-of-art office space is very healthy in NYC. And as long as there is demand for it, there will be new office buildings proposed/built. ?
DGold is correct. I will add that much of the older, empty space will almost certainly be converted to much-needed residential use, and most of it will not be for the “ultra rich corrupt foreigners” Gubser rants about above, but for the middle-level rental market. It costs money to do those conversions, and I am just waiting to see how the perpetual whiners and naysayers on this page propose to subsidize them for lower-income people. These are private developments. The city needs to figure out how to create housing for lower-income residents without turning such housing into 21st-century projects.
Await are you the same Stanley that tried pushing the false narrative of 450 11th Avenue being stalled?
Every building on the street has scaffolding up. Please get rid of all the scaffolding.
Wonder when we wil see the glass. Hopefully gets to be a good quality
Awful
Glass technology is advancing to the point where it can no longer be called “cheap”. Architectural and aesthetic details can be achieved with proper framing and paneling placement.
It will be an office building with the church owning their own unit at the base of the building with a new modern sanctuary, offices, classrooms, and amenity areas. This project is a true partnership with the church and developers. not condos… not greed… a great partnership for the community
Brian, say that louder please, especially the important “no greed” part. What do you have to say for yourself now Gubser? 🙄
I’m grateful I was able to see the historic church building before it ended up in landfill, and still have the photos of when I walked this street.
I’m NOT going to comment on the replacement! 🤐
Some of those offices are going to have amazing views of central park!
The top floors will certainly have them!