At number 23 on our annual countdown of the tallest projects underway in New York is 7 Platt Street, a 464-foot-tall mixed-use building in the Financial District of Lower Manhattan. Designed by Hill West Architects with interiors by Fogarty Finger and developed by The Moinian Group, the 37-story structure will span 267,760 square feet and yield 250 rental apartments with an average scope of 680 square feet, as well as 43,740 square feet of retail space on the first five stories and 34 below-grade parking spaces. Titanium Construction is the general contractor for the property, which is alternately addressed as 110 John Street and located on an interior lot bound by John Street to the north and Platt Street to the south.
Below-grade work has concluded since our last update in August, when crews were still in the early phases of excavation. Recent photos show the foundations built up to street level, with rebar protruding across the site at the locations of the forthcoming columns. A tower crane has also been assembled along the southern end of the parcel to aid in the tower’s ascent, which YIMBY expects to begin later this winter.
Workers were also seen filling in the window voids of the abutting building to the west.
The main rendering depicts the southern elevation along Platt Street beginning with a multi-story podium enclosed in a dense framework of dark mullions. Above, the tower rises with a reflective glass curtain wall punctuated by a staggered pattern of vertical slits. The upper corners of the structure feature stacks of protruding balconies lined with glass railings, and the building culminates in a mechanical bulkhead clad in gray metal paneling. It appears likely that the surrounding parapet will be topped with a roof terrace.
The site is located near the Fulton Street subway station, servicing the A, C, J, Z, 2, 3, 4, and 5 trains.
7 Platt Street’s anticipated completion date is slated for spring 2025, as noted on site.
Subscribe to YIMBY’s daily e-mail
Follow YIMBYgram for real-time photo updates
Like YIMBY on Facebook
Follow YIMBY’s Twitter for the latest in YIMBYnews

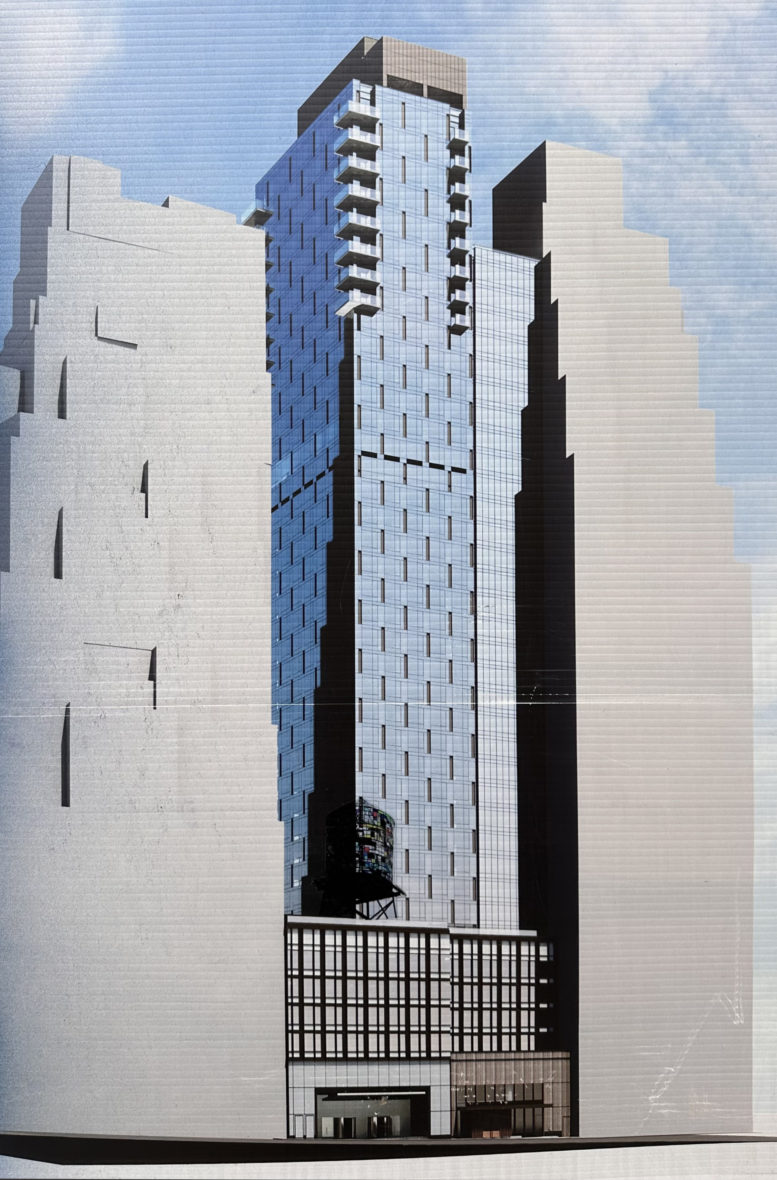
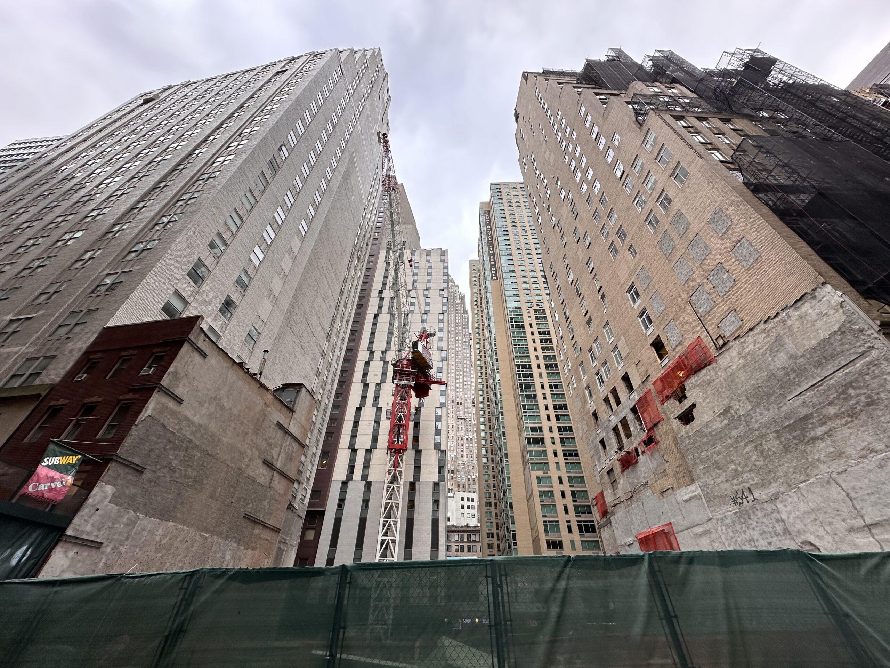
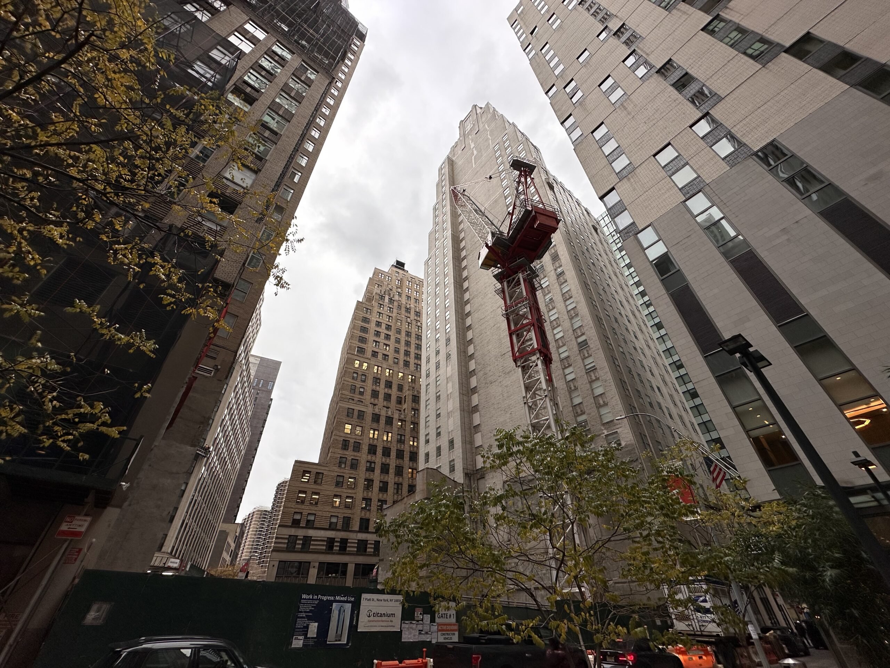
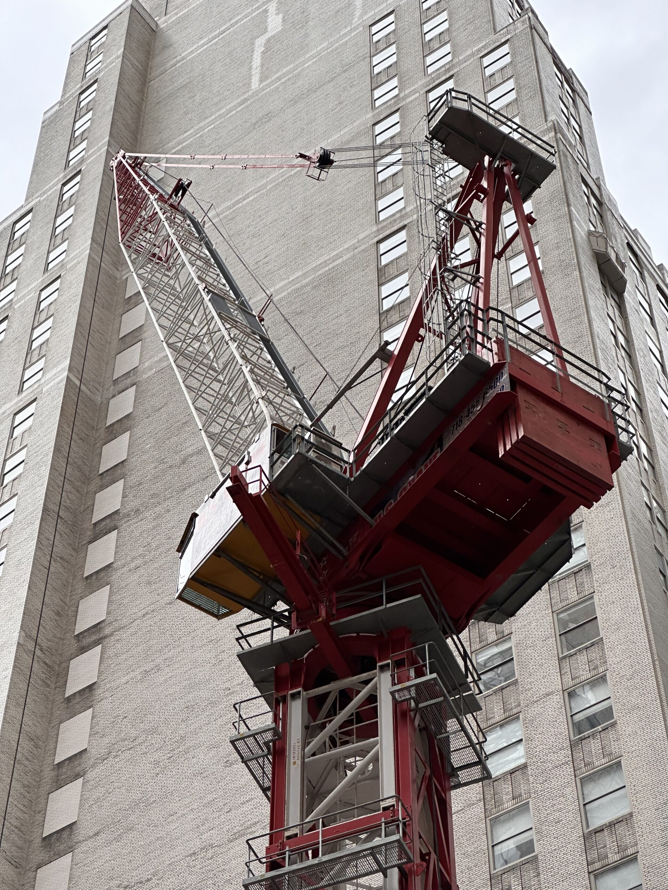
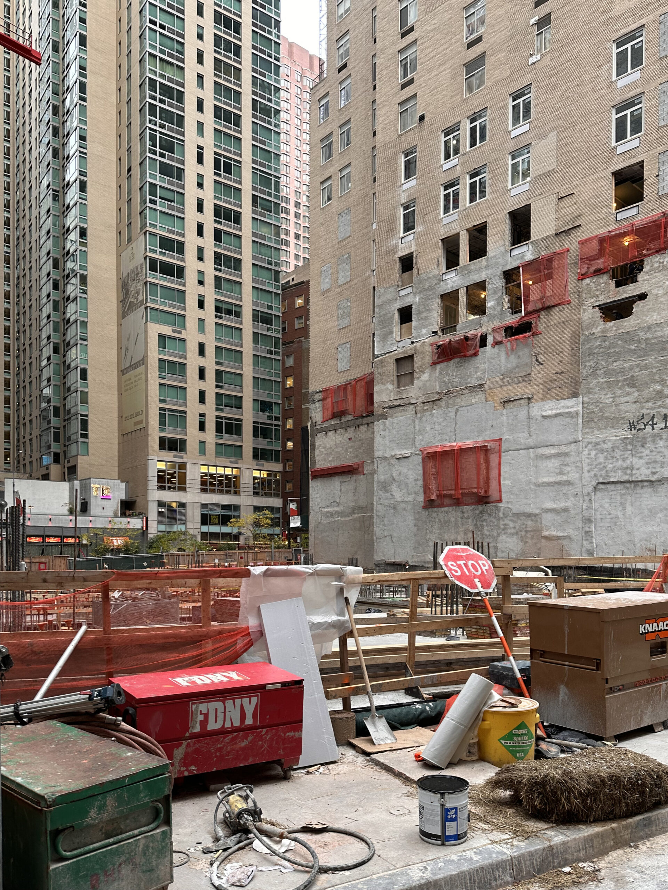
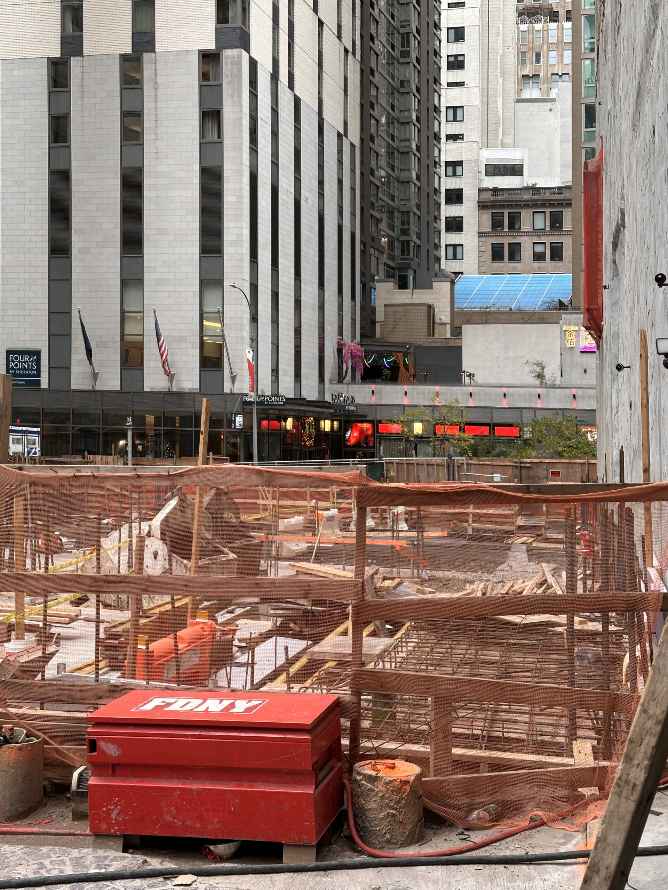
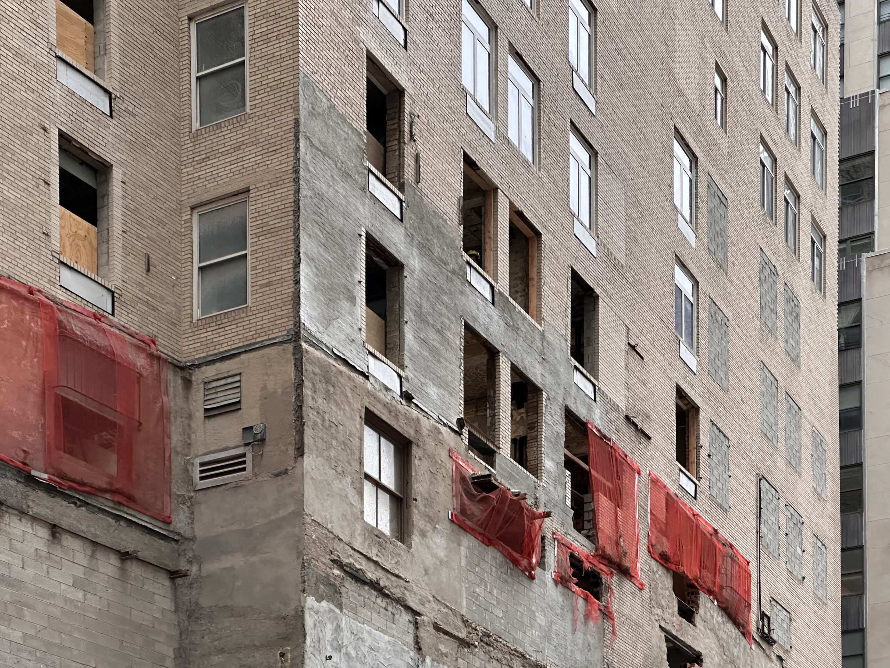


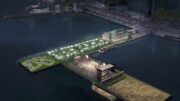
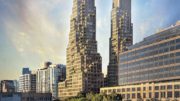
I hope tall buildings surrounded don’t obstruct the view, when the building construction is getting higher from its foundations. In famous Financial District: Thanks to Michael Young.
I don’t mind the design, but it’s really going to stick out being surround by masonry and brick buildings. There should have been a bit more attempt to fit in with the neighborhood rather looking like it’s been dropped in from outer space.
BTW, what are they going to do with 5 floors of retail?
At least this building won’t be that conspicuous on the skyline and be tucked behind the more better looking buildings of Fidi
This is primarily what “residential conversion” will look like in the future.
With how narrow Gold Street is, it would be nice if they created a pedestrian passage through this site connecting Cliff Street to Platt St.