Construction is in full swing at 7 Platt Street, the site of a 37-story mixed-use tower in the Financial District of Lower Manhattan. Designed by Hill West Architects and developed by The Moinian Group, the 464-foot-tall structure will span 267,760 square feet and yield 250 rental apartments spread across 169,840 square feet, as well as 43,740 square feet of retail space on the first five stories and 34 below-grade parking spaces. Titanium Construction is the general contractor for the property, which is alternately addressed as 110 John Street and located on an interior lot bound by John Street to the north and Platt Street to the south.
Recent photographs show crews delivering rebar to the partially excavated site. Work has already begun on the foundations on the southern corner of the parcel while a piling machine and excavator continue to operate on the surrounding dirt. The abutting structures to the east and west bare the outlines of the former low-rise occupants of the property.
The main rendering depicts the southern elevation along Platt Street and shows the main tower clad in a reflective glass curtain wall with a staggered grid of narrow vertical slits. Stacks of corner balconies protrude from the upper corners of the structure, which is capped with a mechanical bulkhead enclosed in gray metal paneling. The surrounding rooftop space could likely support a terrace. The multi-story podium is shown finished with a framework of dark mullions.
The site is located near the Fulton Street subway station, servicing the A, C, J, Z, 2, 3, 4, and 5 trains.
7 Platt Street’s anticipated completion date is slated for spring 2025.
Subscribe to YIMBY’s daily e-mail
Follow YIMBYgram for real-time photo updates
Like YIMBY on Facebook
Follow YIMBY’s Twitter for the latest in YIMBYnews

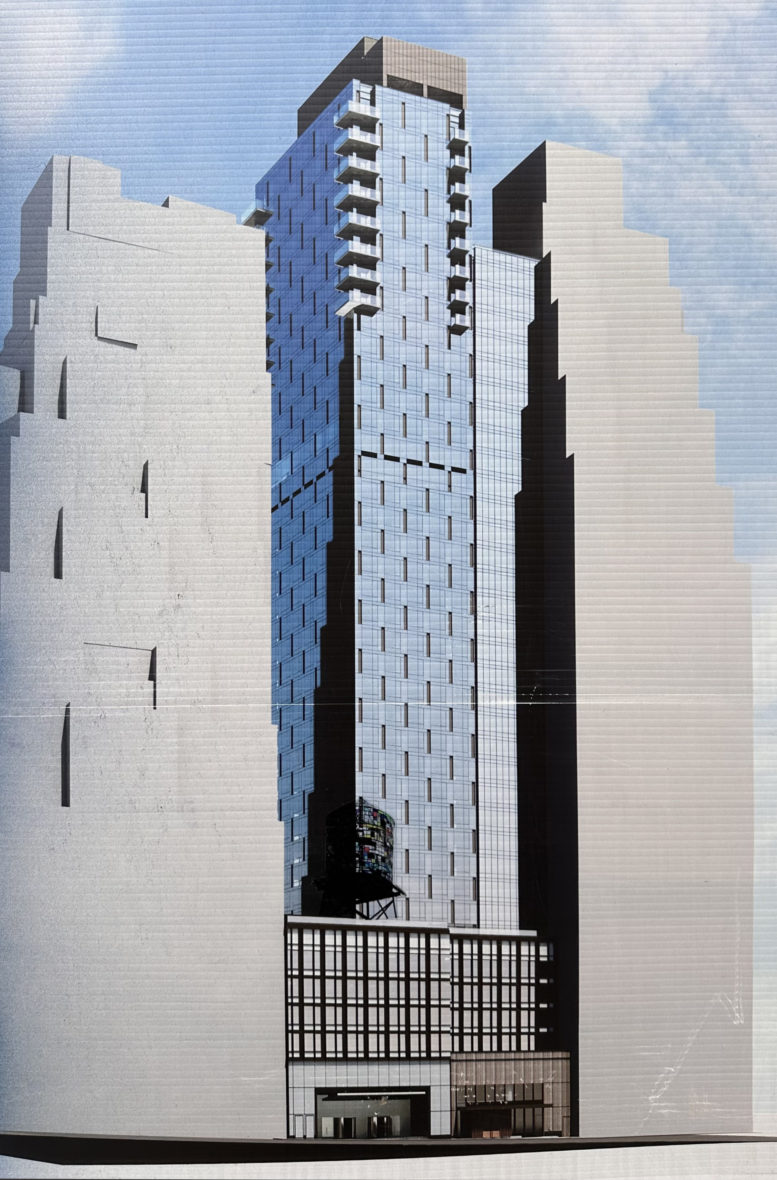
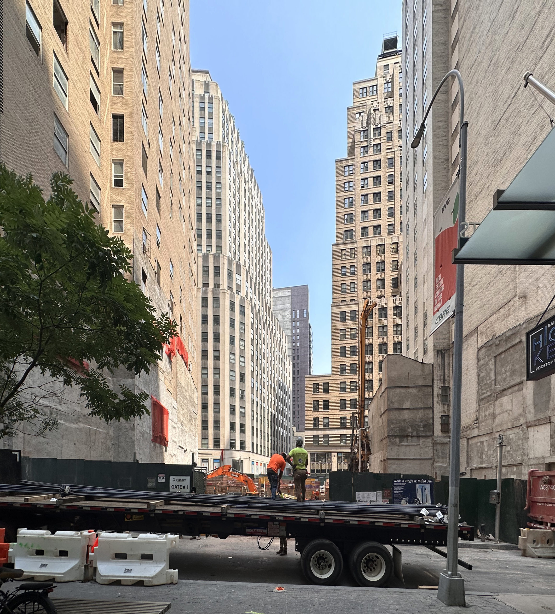
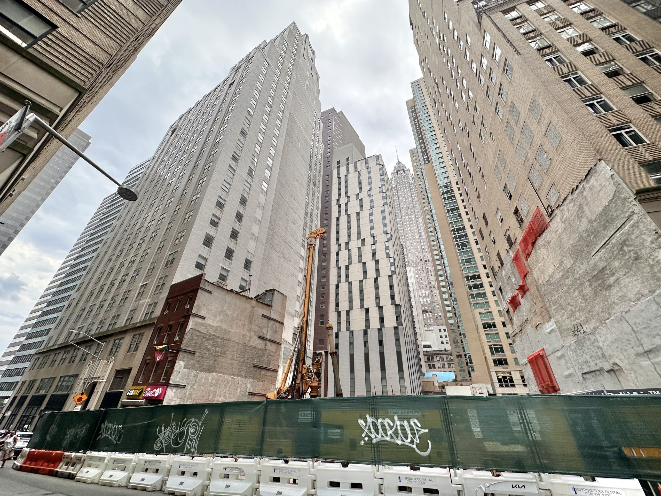
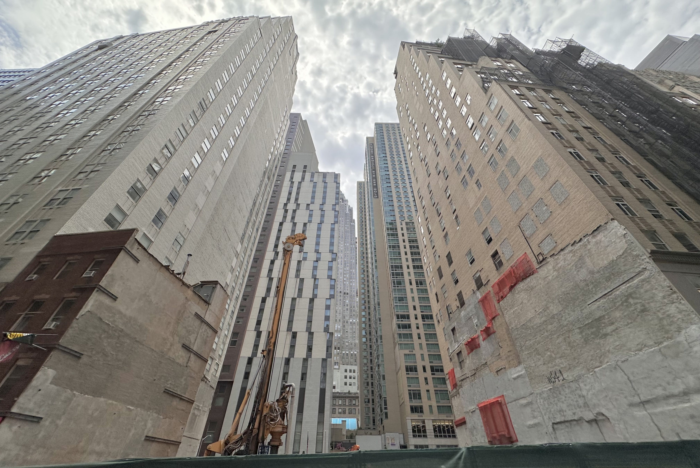
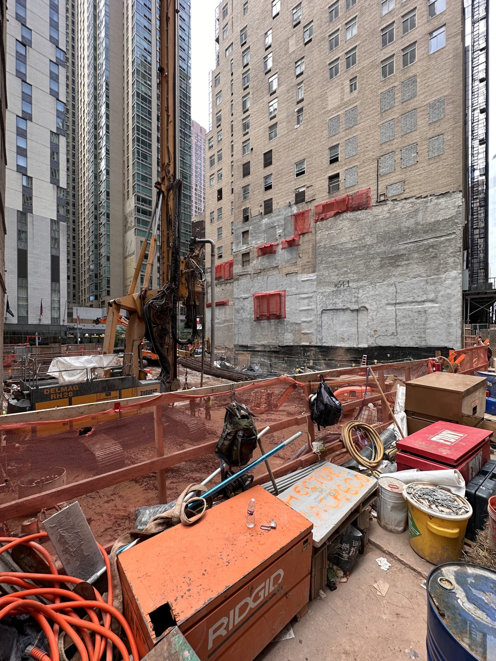
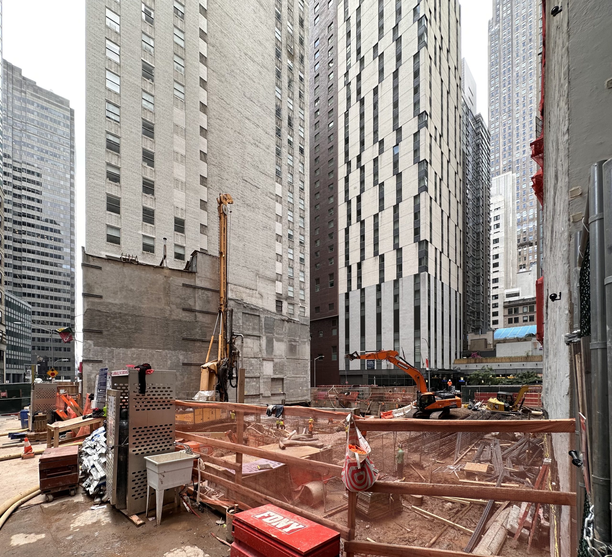
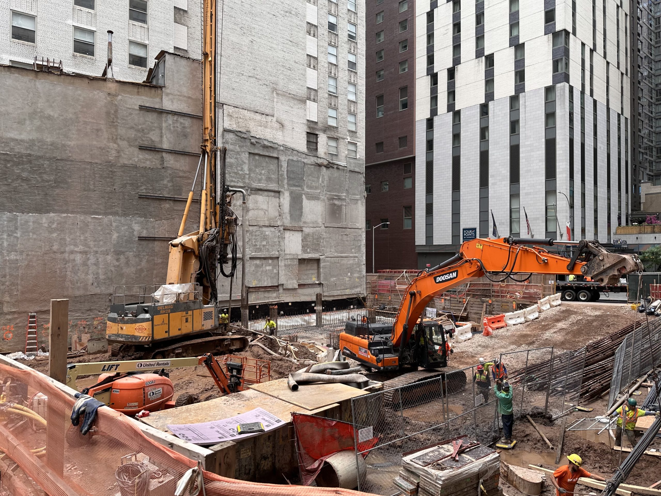
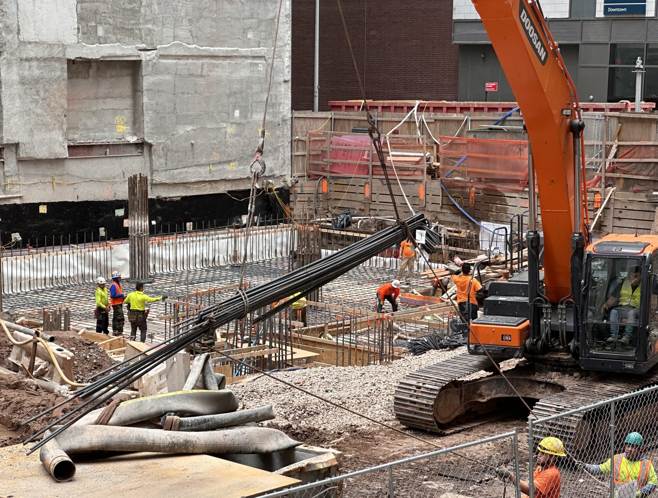
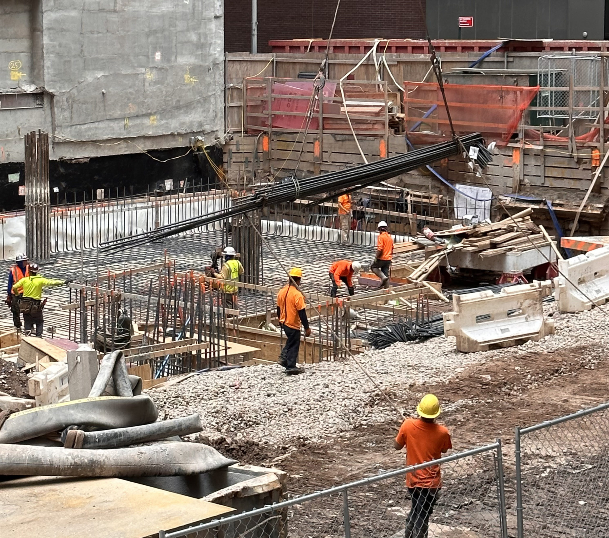
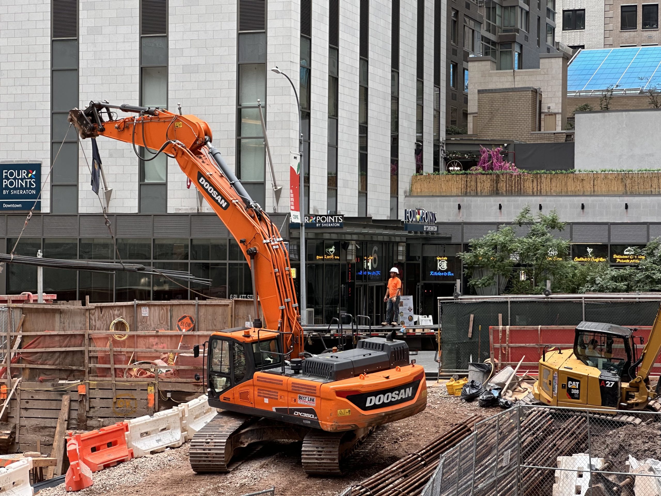
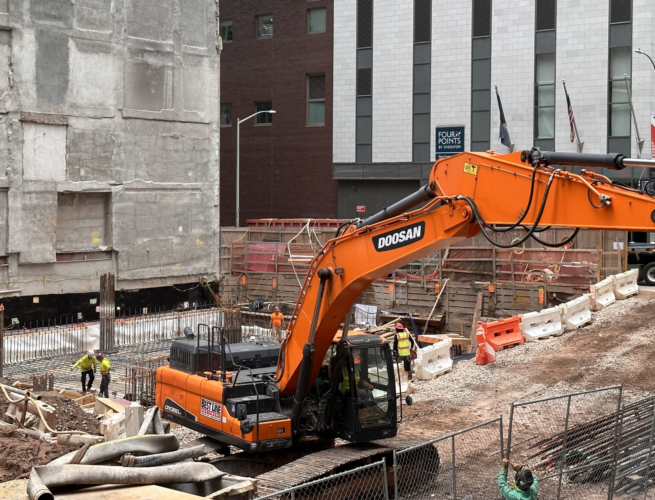
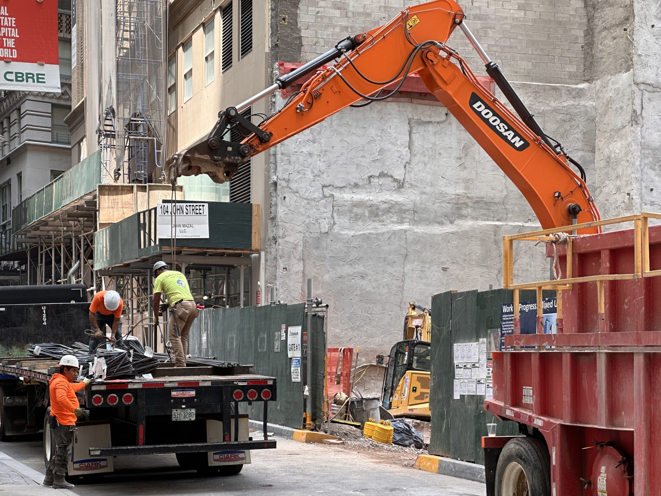




The building on the right is going to require a few truck loads of bricks to seal ALL those windows?!

That podium is so wrong.
Christopher . stating the obvious, but that’s what happens in the big city.
BoroDoug . you are so right. The shift, the mix match – it’s as if they were trying to be as bad as Gene Kaufman but got much more right. In the high-rise studio, they’d get a D for the project.
Progress packed on the ground that’s great height to the circle of towers, what look of the new development I could view. A reflective glass curtain wall with a staggered grid of narrow vertical slits, as design as show extremely decorated on exterior toward the structure is higher than 30-story: Thanks to Michael Young.