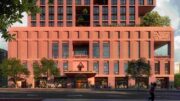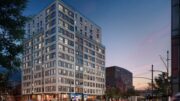Governor Kathy Hochul has announced the winning plan for the redevelopment of Manhattan’s former Lincoln Correctional Facility at 31-33 West 110th Street in Harlem. Named the Seneca project, the project aims to transform the site into an affordable housing development with 105 units. The $90 million initiative, led by Infinite Horizons, L+M Development Partners, Urbane, and Lemor Development Group, is part of the state’s broader strategy to alleviate New York’s housing crisis.
Situated on West 110th Street opposite Central Park, the property will target households earning 80 to 100 percent of the area median income. It requires a 5-percent down payment and aligns with the Governor’s vision to repurpose state-owned sites for housing. The redevelopment will undergo environmental review and public consultation, ensuring its compliance with community and environmental standards.
Beyond housing, the Seneca project is planned to serve as a cultural and educational center. The ground floor will feature various programs, including youth arts education, exhibitions focused on social justice, and a library area. This holistic approach aims to enhance the Harlem community’s cultural and educational landscape.
“By transforming the former Lincoln Correctional Facility into 105 units of affordable housing, we are not only creating new pathways to homeownership, but we are also planting the seeds for generations of residents to put down roots and build wealth in the community they call home,” said Empire State Development president, CEO, and commissioner Hope Knight. “Seneca represents the power of re-imagination to sow spaces where equitable growth can blossom for a brighter future in Harlem.”
Subscribe to YIMBY’s daily e-mail
Follow YIMBYgram for real-time photo updates
Like YIMBY on Facebook
Follow YIMBY’s Twitter for the latest in YIMBYnews







so odd that the design includes one building that is not terribly interesting, sitting atop another building that doesn’t make any attempt to be contextual to the street wall….it’s as if two design firms, on another planet, received the commission without knowing the site. (maybe a third firm designed the base of the tower?!
We may yet see supertalls on the north end of Central Park as on the south.
Kind of a piss poor start then don’t you think?
Hopefully very soon. Shadows on the park from the north would be very limited and it’s a great place for density. Building here would increase public access to the park.
Why oh why does the architecture on North Central Park have to be so ungodly awful? Why can’t it be at least competent? Why is that so much to ask for?
Apparently.
It’s like asking Transit to pressure wash the station floors. It seems so simple yet it eludes them.
Yes yes i like it? Thank you
No no i hate it? No thank you
Terrible design. Why no attempt to even match the existing building? This should be market rate housing at this location.
Agree and agree. Subsidizing affordable housing with Central Park views is maddeningly backwards.
Why? your comments sound tone deaf, elitist and egregious.
No for the rough ones over there for upper income
It’s not gonna be poor people.. it’s not really affordable housing.. the rents will be at least $1,800-$2,200 for a studio..
How is it not affordable? That sounds like 1/2 – 1/3 of what the surrounding apartments rent for, and if you look at park-facing properties, probably 1/4.