The tallest building on our year-end construction countdown is JPMorgan Chase‘s 1,388-foot supertall headquarters at 270 Park Avenue in Midtown East. Designed by Lord Norman Foster of Foster + Partners with Adamsom Associates as the architect of record and developed by Tishman Speyer, the 60-story skyscraper will yield 2.5 million square feet of office space with a capacity of 15,000 employees, and will become the tallest structure in New York completely powered by hydroelectric energy. AECOM Tishman is the general contractor for the full-block property, which is bound by East 48th Street to the north, East 47th Street to the south, Park Avenue to the east, and Madison Avenue to the west.
Crews have begun to erect the fifth and final tier since our last update in late November, when project leaders and officials gathered to celebrate the completion of the final habitable floor in the fourth tier. Recent photos show the first beams in place for the culminating element of the crown, which is the smallest in height and volume and will house mechanical equipment such as the R&R Companies-supplied BMUs, some of which were already installed on the lower setbacks back in September. YIMBY predicts 270 Park Avenue’s architectural topping out will occur around the end of January.
The below photos were taken just before work on the fifth tier began to unfold.
Close-up photographs show the circular floor plate for the upper conference room at the top of the fourth tier. Office amenities will reportedly include a health and wellness center with yoga, cycling, medical services, and meditation spaces.
Installation of the glass and bronze-hued metal curtain wall has continued to progress, and now covers the superstructure up to the halfway point.
Additional work has also occurred on the framework for the glass walls that will enclose the 80-foot-tall cantilevering base, with new beams installed between the massive fanning columns.
Several of the base columns are in the process of being enclosed in metal panels around the eastern corner of the building. Additional components were seen along East 48th Street in preparation for further finishing work.
A nighttime rendering by DBOX depicts the final appearance of the main lobby, the supersized columns, and the dense honeycomb grid of hollow cylindrical elements covering the mechanical space above the soaring atrium. The second rendering gives us a full perspective of 270 Park Avenue looking north.
Over 300 Local 40 ironworkers are helping to assemble the steel-framed superstructure, along with crane operators and several hundred electrical, plumbing, and mechanical engineers. There will be over 8,000 jobs created by the end of construction, spanning 40 local unions and producing $2.6 billion of economic activity for New York City. A study by Deloitte shows JPMorgan Chase annually contributing $29.8 billion to the city’s economy, stimulating an additional 40,000 jobs across local industries.
Other teams contributing to the project include MEP engineer JB&B; steelwork supplier Banker Steel, which is manufacturing 93,600 tons of recycled steel; steel subcontractor NYC Constructors; structural foundation designer Mueser Rutledge Consulting Engineers; structural engineer Severud Associates; hoisting and scaffolding provider Safway Atlantic by BrandSafway Scaffolding Systems; and curtain wall supplier New Hudson Façades.
270 Park Avenue is the first development under the 2017 Midtown East Rezoning plan, which paved the way for taller commercial projects along this transit-centric corridor. The development will also introduce public outdoor space on the ground level of Park and Madison Avenues, wider sidewalks, and a large landscaped public plaza on Madison Avenue with natural green space and plentiful seating.
270 Park Avenue is anticipated to be completed sometime in 2025.
Subscribe to YIMBY’s daily e-mail
Follow YIMBYgram for real-time photo updates
Like YIMBY on Facebook
Follow YIMBY’s Twitter for the latest in YIMBYnews

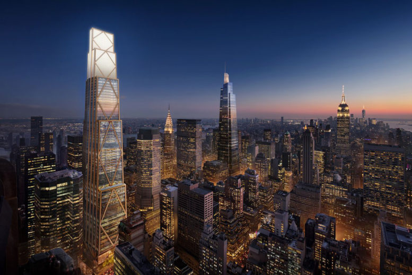
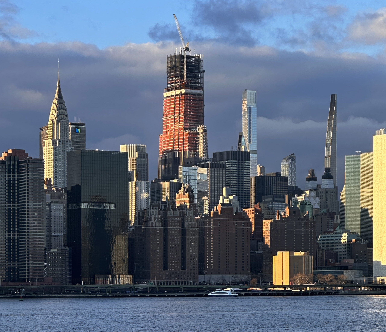
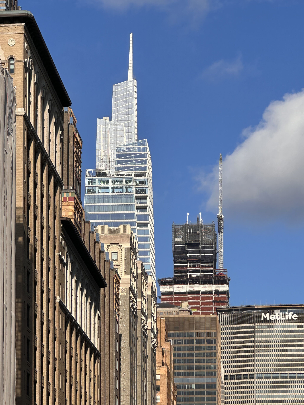
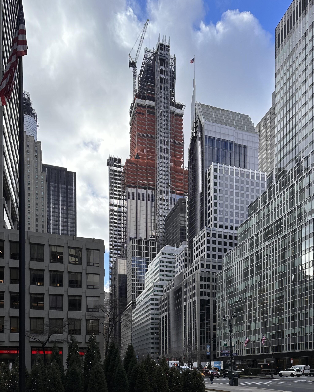
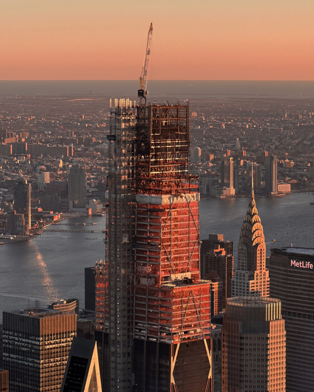
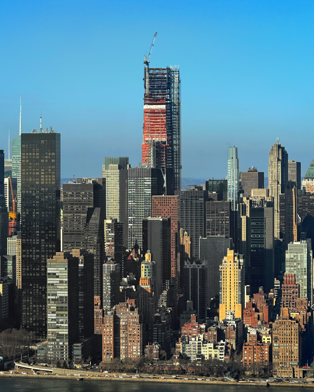
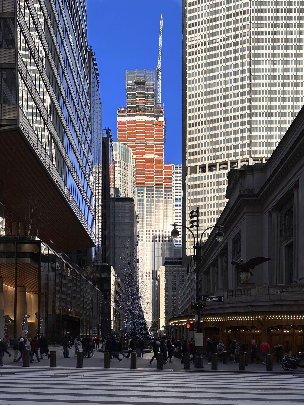
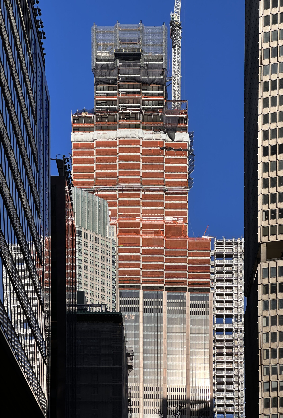
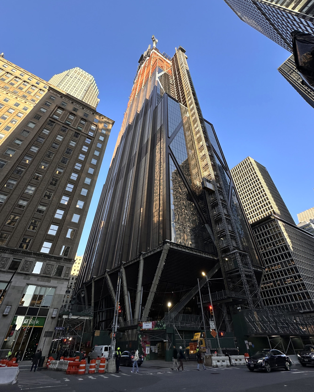
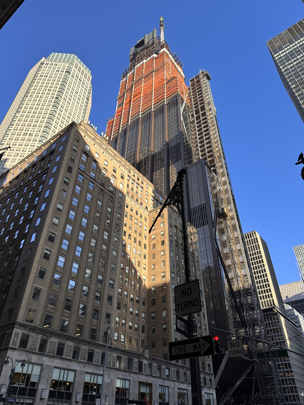
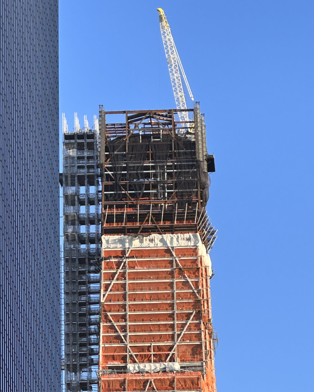
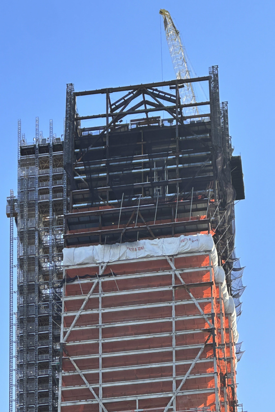
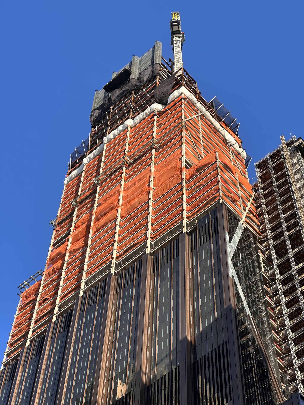
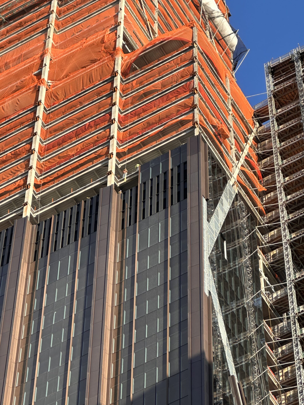
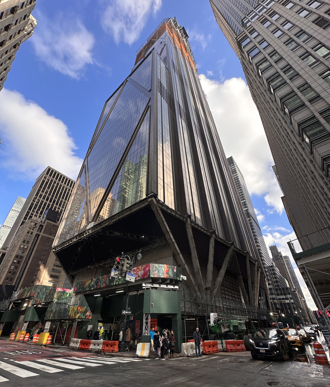
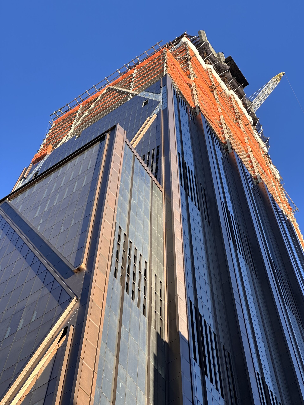
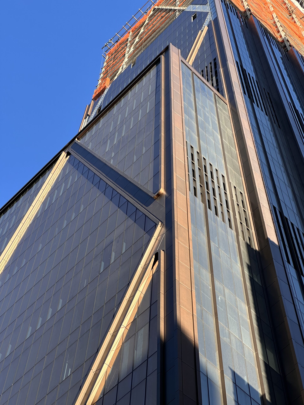
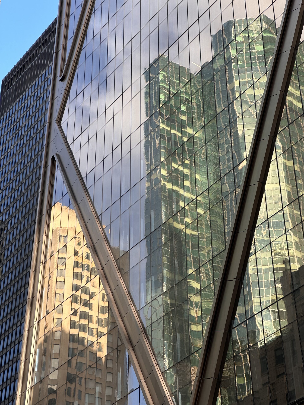
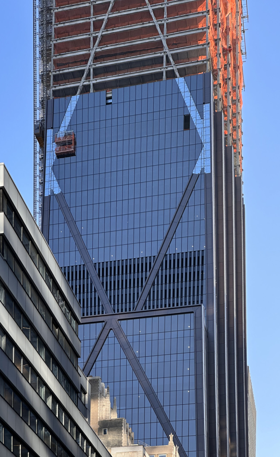
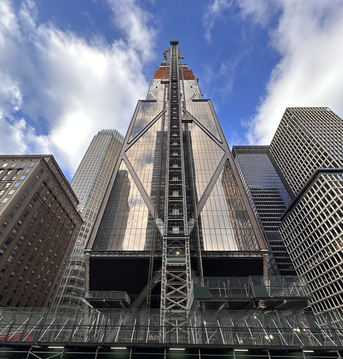
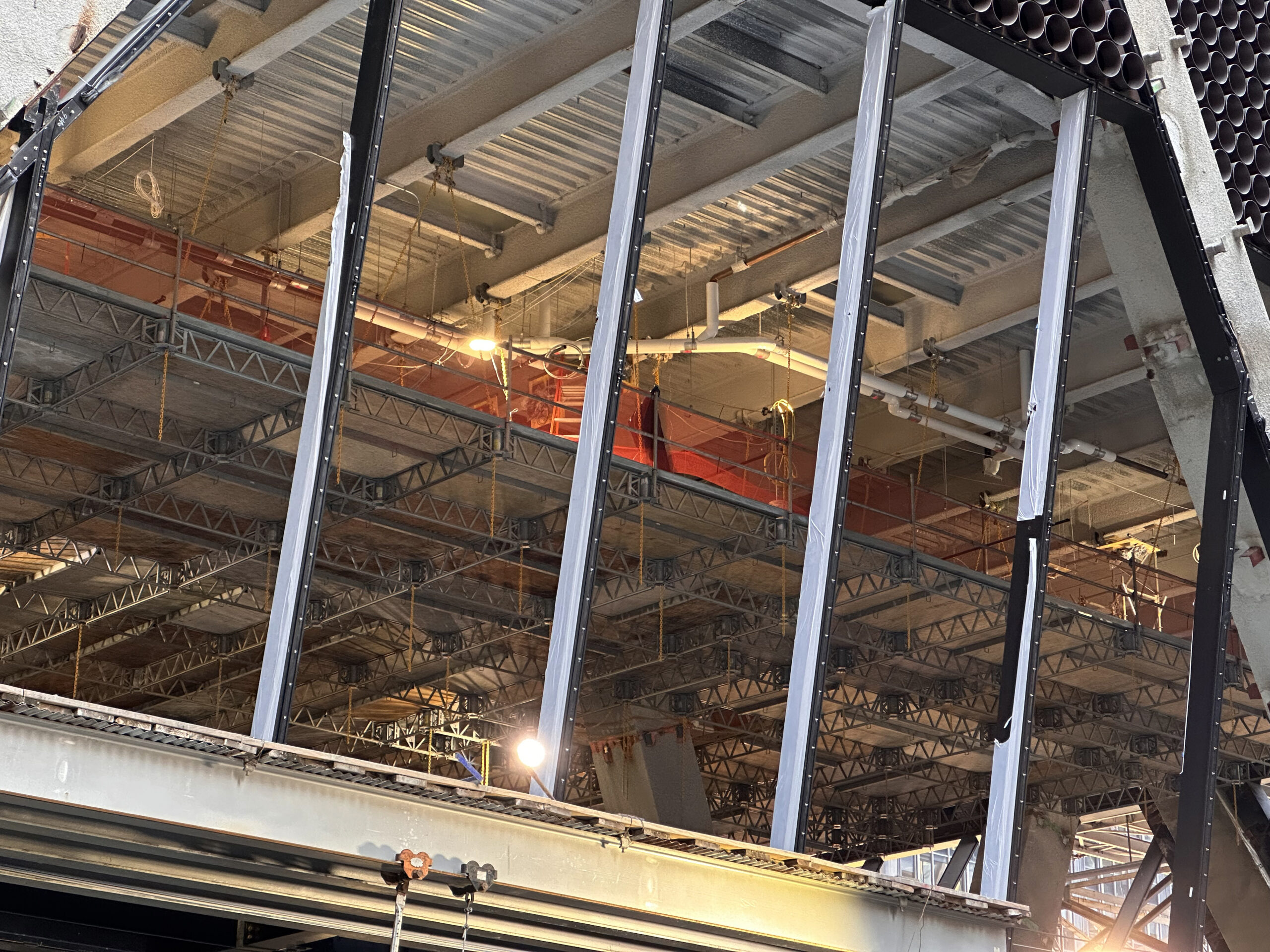
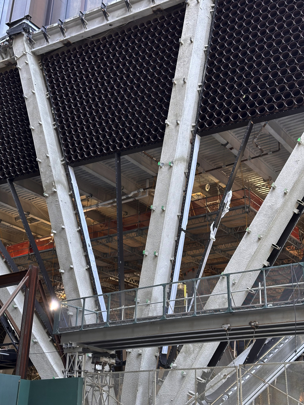
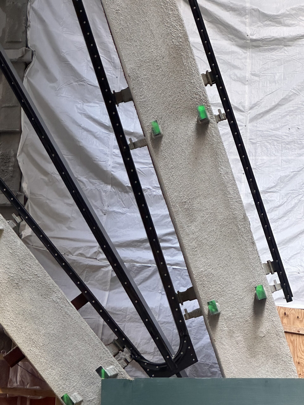
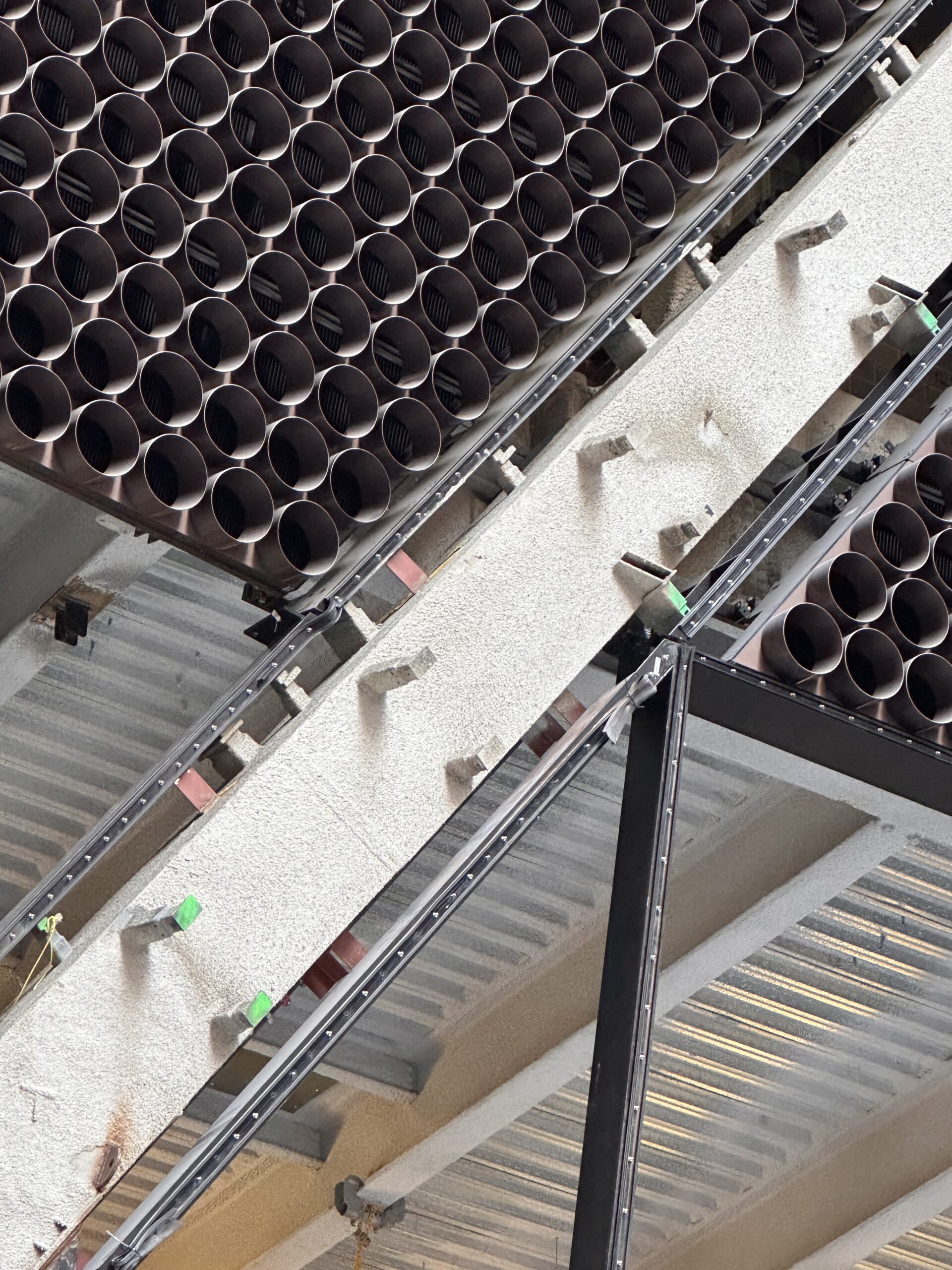
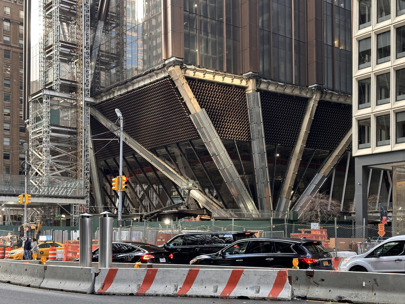
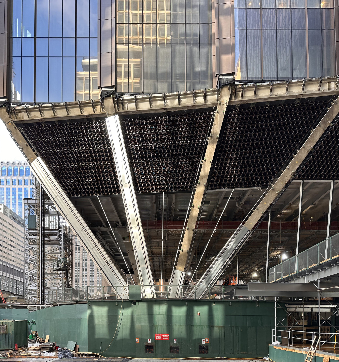
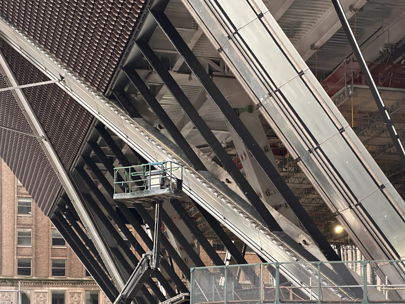
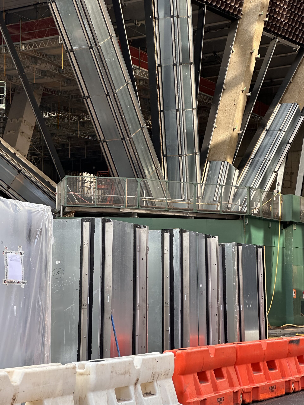
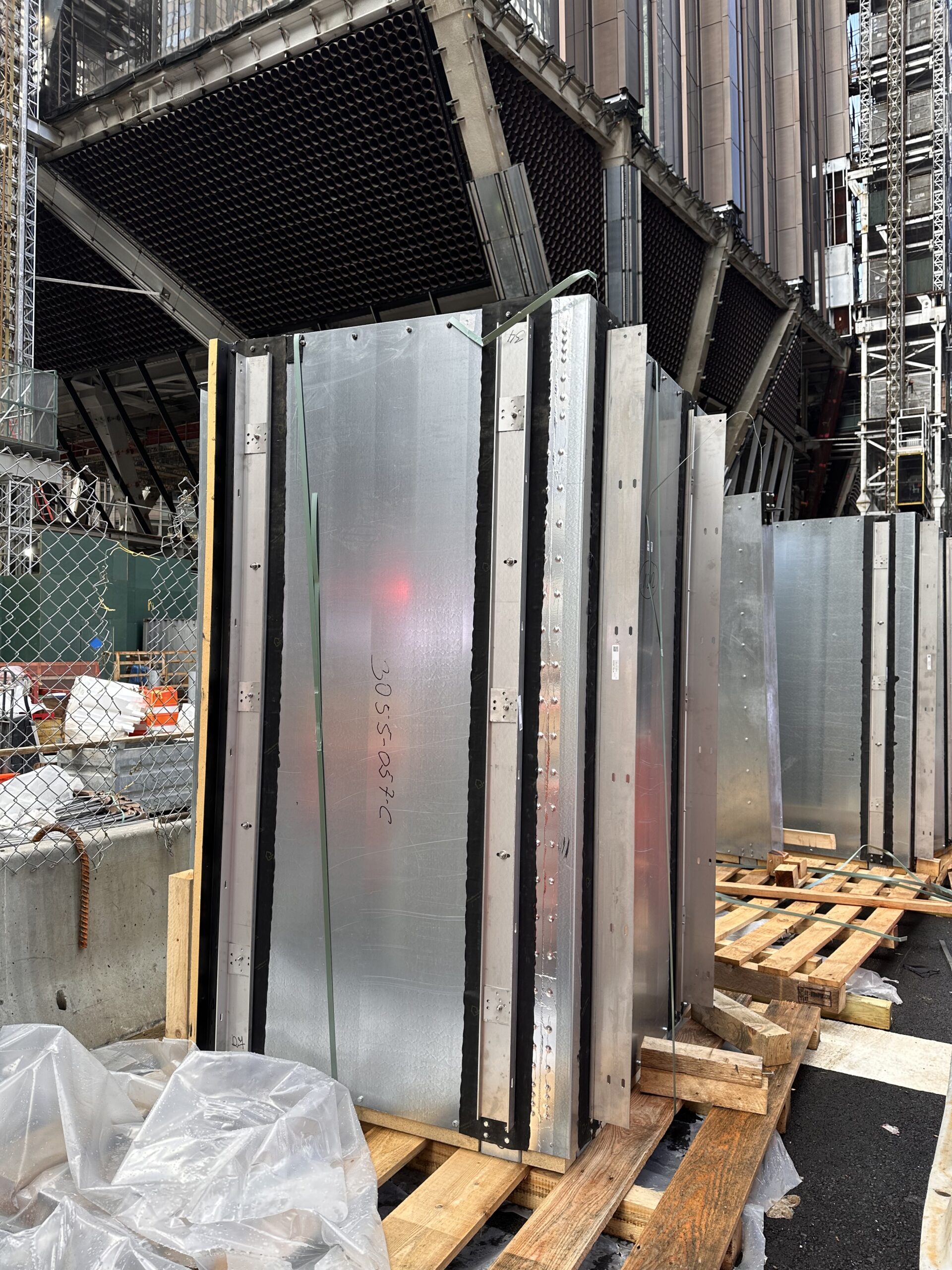
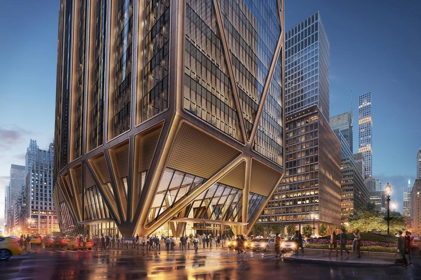
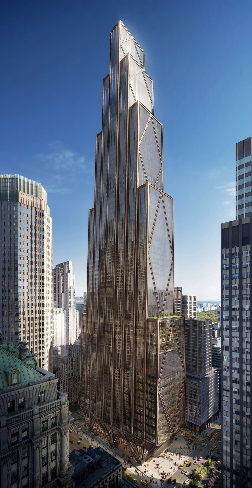




Why do you keep posting that this is the tallest building in NY powered exclusively by hydro-electric? The truth is Con Edison supplies the electric from fossil fuel.
I’m sure it’s just what they’ve provided in their press release and something I’ve been curious about as well. How can then possibly confirm where the electricity was generated? I’m sure some came from Niagara Falls, but it’s not like you can call Con Edison and say that you want your power to come exclusively from one source. Or can you?
The Power Authority allocated the amount of electricity they anticipate using from the Niagara Project. It doesn’t truly mean that the electricity comes from Niagara, only that on the books, the amount of electricity pulled from the grid for this building gets attributed to Niagara. And presto…it’s green! In a truly capitalistic marketplace, Morgan would pay a slight premium for the hydro power, but based on decades of corporate subsidies, New York may very well have offered a reduced rate so…meh. Happy New Year!
Thanks for clarifying, very interesting to know how they’re able to make such a claim. Happy New Year!
While ConEd is the final carrier of power to NYC and charges a hefty fee for this, one can purchase it from a number of generating utilities. ConEd got out of that business some years ago. The same is true of gas service.
If JPMC paid for a new hydro electric plant at Niagra Falls that will pump out more electricity than they could possibly use. Does it actually matter if that actual electricity is send to Park Avenue?
What do you have against fossil fuels? Get out the stone age!
It’s an accounting fiction.
The builders made a contract with suppliers of hydro electricity to the grid for an amount of electricity equal to the building’s consumption.
This tower is much more stunning than I had hoped. Love it.
So when this is completed in 2025, what will the tallest skyscraper under construction be? 740 Eighth Ave, 570 Fifth Ave, WTC 2, PENN15, or hopefully, The Commodore Project!
Stunning photos by Mr. Young and can’t wait to see this done!!!
Tremendous photos by Mr. Young showing , in detail the structural fastening methods of the glass curtainwall, the vertical column covers at the building corners and the surface applied muntin’s running across the face of the glass at 45-degree angles.
Norman Foster is getting old, as is his company. Senility has set in, obviously, and the good taste is now a thing of the past for them. This pile is the lasting evidence for that fact–until the JPM pulls it down (like it did the former sky scraper there), and replace it with someinthing elegant and complementary to the city’s skyline. But for the time being, it fits perfectly with the other pile of abomination on the Vanderbilt.
How is this building an abomination? I toured this building up close and it is a fantastic, well-designed building, and also has some mass to it (not a pencil tower).
Not all new buildings are bad… There was a time when people though the Chrysler Building and Empire State Building were abominations too.
It’s an abomination because they can’t be environmentally sound because of how much was wasted by demolishing the historically significant LEED platinum 270 Park Avenue—a big failure.
They re-used almost all of the materials from the demolished refurbished 270 Park Avenue to create an even more LEED-Platinum-worthy building that will I hope last out this century.
The new building is a much more efficient use of the real estate.
It must not be getting its power from New York City if it 100% hydroelectric. It must have direct lines to Niagara Falls.
Electricity flows throughout the entire eastern grid, so the agreement is to purchase hydro power that already exists and was formerly sold to others. This is a total greenwash because it’s not clean power from NEW wind or solar sources.
However, at least the building is all-electric and built with apparently better than average insulation to reduce energy consumption. As the grid cleans up, this building is ready.
New York City (Metropolis) Keeps Rising Above Us All. One World Trade Center Was The Tallest (1,776). Central Park Tower Then Became The Tallest By Roof Height (1,550). Soon Enough Project Commodore (1,575) Will Surpass Central Park Tower. In The Meantime There Is Also 432 Park Ave, One Vanderbilt With The One Summit Observatory, The Hudson Yards With The Edge Observatory, The MOMA Condominiums, The Brooklyn Point, And Many More Of Course. Long Live The Metropolis!
Another high-rise office building with only 50% occupancy…if that. And Jamie Dimond knows it.
The whole building is going to be fully occupied by JPMorgan Chase employees only and you know it. And learn how to spell Jamie’s last name correctly before you post a lie
I do wonder what will happen to the space at 245 and 277 Park,383 Madison,and so on being vacated to move into this building.
Beautiful building, the honeycomb grid of hollow cylinders above the atrium here seems like the perfect pigeon hotel..
Awesome pics as always and happy new year!!

The base is so ugly
I still wish there were animal paws where the steel hits the ground.
The scale is truly epic—first actual picture after text shows not just how much taller it is than Chrysler and MetLife, but also so much larger than anything else around—huge!
The tower built before is still there, and a new tower came up in its place. Plus it’s more towering, head office with every photo is beautiful: Thanks to Michael Young.
“The whole building is going to be fully occupied by JPMorgan Chase employees”
Yeah…on paper.
Dimon already expressed concerns about the number of employees reporting for work in that building vs. the cost of the building. And his threats of termination if those employees continue to work from home went nowhere. He also got no help from City Hall.
It’s a sign of the times in NYC, and it’s not pretty.
A 1400′ ‘background building’, not a bad thing..
The diagonals are, I guess, supposed to look like structural, but are esthetic. Still very impressive.
I could be wrong, but if you look at the floors without facade, it would appear that the diagonals are indeed structural (possibly seismic and to counter wind and twisting) with esthetic diagonal elements added to the facade in front of the structural diagonals.
Amazing building! However, WFH > JP Morgan Chase Tower!
The way the Beams are structured how can 1 Beam foundation hold 4 Giant Beams
??
Looks scary