The 14th-tallest building on our year-end countdown is The Italic, a 526-foot-tall residential skyscraper at 26-32 Jackson Avenue in Long Island City, Queens. Designed by SLCE Architects and developed by American Lions, a joint venture between Fetner Properties and NY Lions Group, the 50-story structure will span 384,043 square feet and yield 363 rental units in studio to three-bedroom layouts, with 109 reserved for affordable housing, as well as 19,923 square feet of commercial space. Hunter Roberts Construction Group is the general contractor for the property, which is bound by Dutch Kills Street and an elevated roadway of the Queensboro Bridge to the northeast and Purves Street to the southwest.
Installation of the glass curtain wall has continued to progress since The Italic topped out earlier this month, and the safety cocoon has been removed from around the pinnacle of the reinforced concrete superstructure. Façade work should continue to progress throughout the winter months and into next year.
The following renderings show additional angles of the skyscraper, which begins with a tall podium topped with a landscaped terrace on the shallow setback along the main northern elevation. The tower then rises with a uniform glass curtain wall to the crown, which will be clad in gray metal paneling. The parapet beside the bulkhead extension will serve as a roof deck, offering tenants panoramic views of Long Island City and the Midtown skyline to the west.
JLL represented American Lions in securing $350 million in construction financing for the project earlier this year.
Residential amenities at The Italic will include a fitness center, a two-bay golf simulator, a communal lounge, a basketball court, coworking spaces, an outdoor rooftop terrace, and high-speed Wi-Fi throughout the building.
The residential development is situated between the Queens Plaza station to the northeast, servicing the E, M, and R trains, and the Court Square station to the southwest with access to the G and 7 trains. This station provides a connection to the E and M trains at the Court Square-23rd Street station.
26-32 Jackson Avenue’s anticipated completion date is slated for the summer of 2025, as noted on site.
Subscribe to YIMBY’s daily e-mail
Follow YIMBYgram for real-time photo updates
Like YIMBY on Facebook
Follow YIMBY’s Twitter for the latest in YIMBYnews

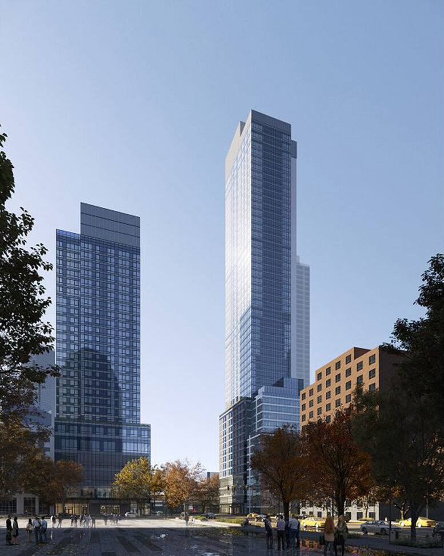
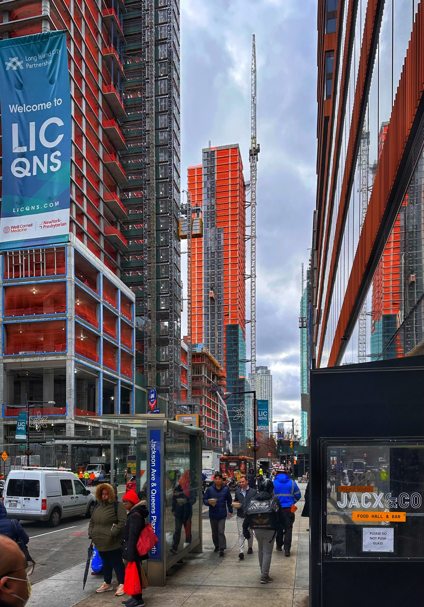
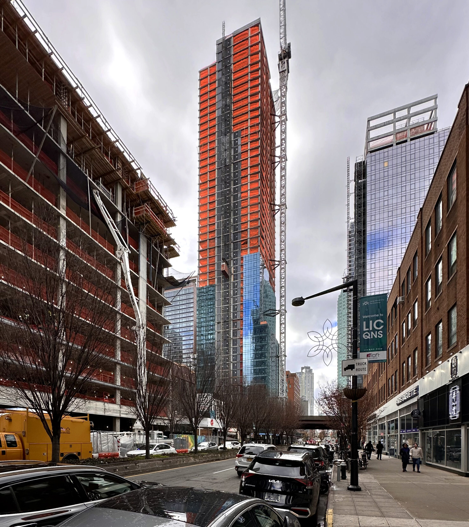
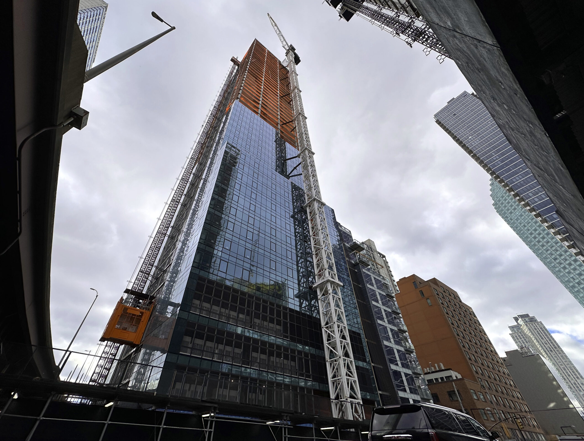
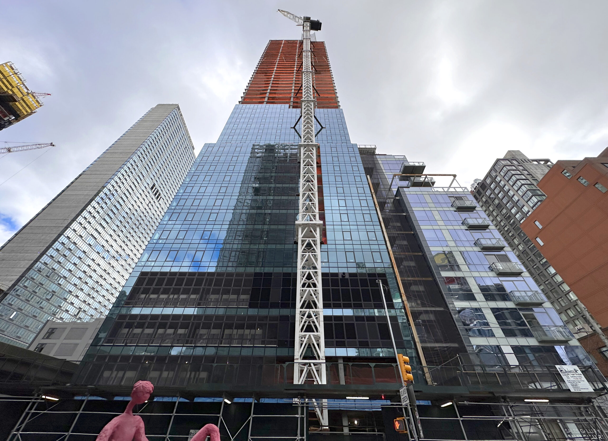
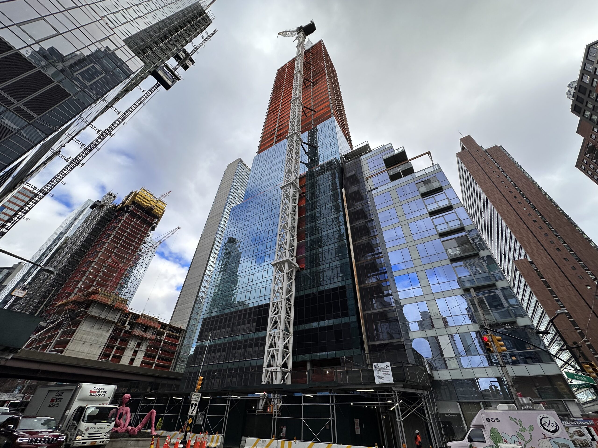
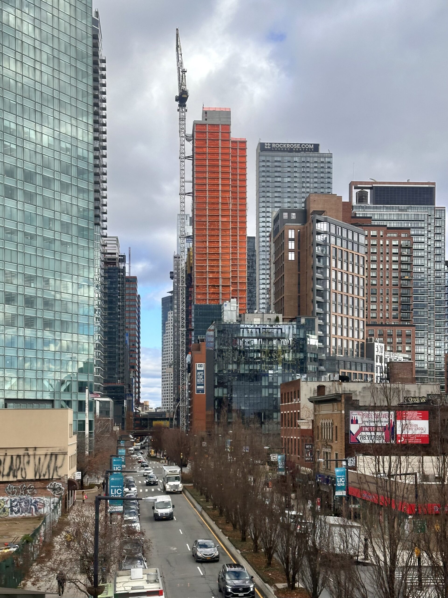
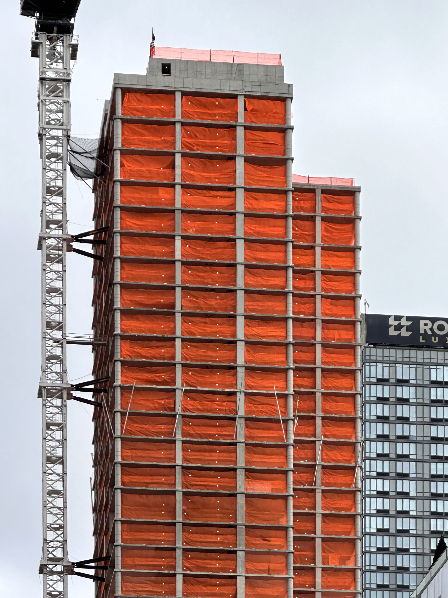
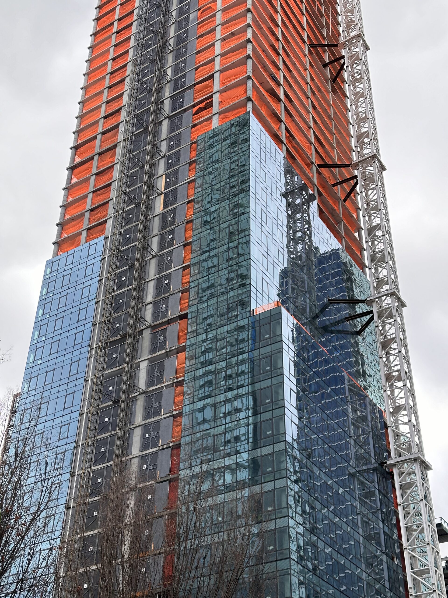
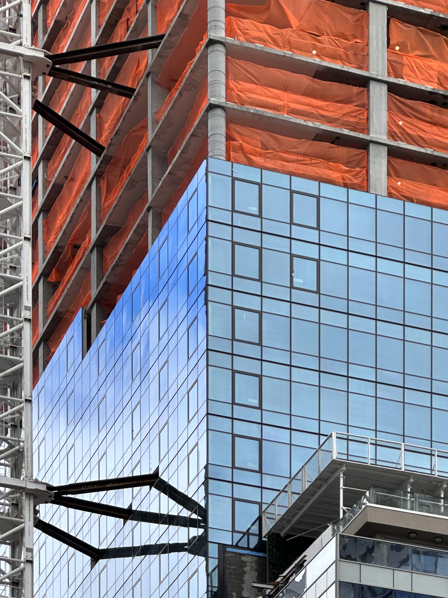
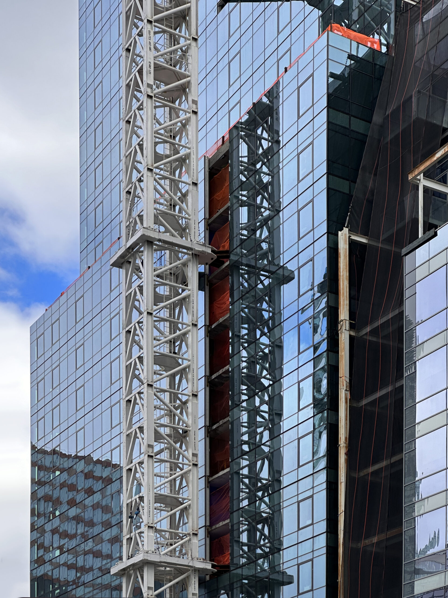
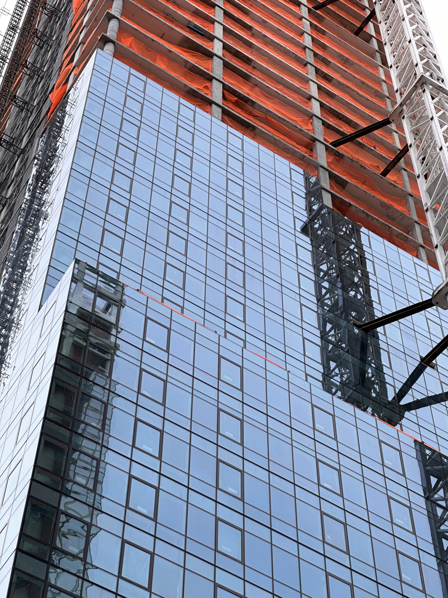
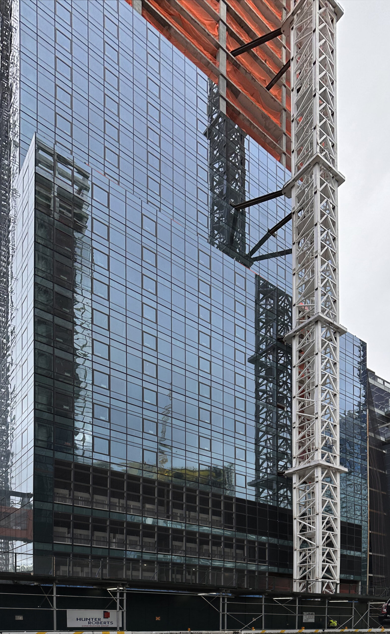
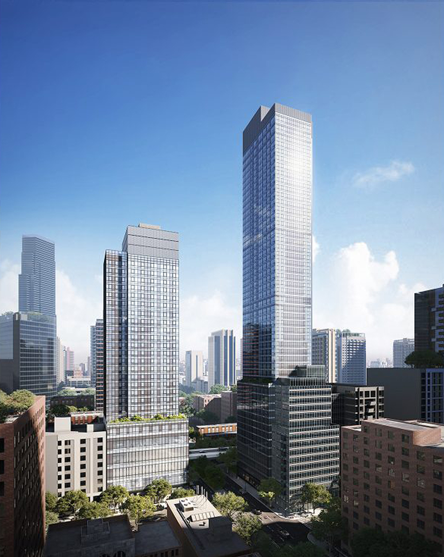





Mind numbingly dull. Thanks a lot, SLCE.
Another tower for the Emerald City.
Italic? More like Block-letter boring. Good God, do they even need an architect for this CTRL-C, CTRL-V job?
There’s been a breach in the invisible wall that separates Manhattan from the Bridge-and-tunnel outer boroughs and the Upper East Side has spilled over into Queens!
Fearlessly towered to standing tall views, now on its continue that the structure was of great floors: Thanks to Michael Young.
Density great. Building….snore. I’m asleep, and so are the architects.
I think David from heaven is a genius
“Even a blind hog will find an acorn every now and then.”