Construction is in full swing at 101 Fleet Place, a 21-story mixed-use residential building in Downtown Brooklyn. Designed by JFA Architects & Engineers and developed by The Jay Group under the 101 Fleet Place LLC, the structure will stand 215 feet tall and yield 240,092 square feet. Components include 235,446 square feet designated for residential space split among 292 rental units averaging 806 square feet apiece, 4,645 square feet for commercial space, a cellar level, a 30-foot-long rear yard, and 44 enclosed parking spaces. On Star Management is the general contractor for the property, which is located on an interior lot between Myrtle Avenue to the north and Willoughby Street to the south, and was purchased from the Leser Group for $40 million back in December 2021.
Recent photographs show a team of workers lifting materials from truck beds onto the top of the rising reinforced concrete superstructure, which is already several floors above street level. Black netting and metal scaffolding shrouds the northern and rear eastern elevations. Meanwhile, the first few levels are now enclosed with metal frame studs and insulation boards and the outline for the grid of floor-to-ceiling windows is becoming visible. Concrete formwork and wooden railings surround the uppermost levels as crews quickly assemble the building over the neighborhood. A concrete boom sits atop the building as it follows the vertical progress of construction.
The below images show the back side of 101 Fleet Place and shows the trapezoidal-shaped configuration of the superstructure.
The main rendering depicts a light-colored envelope with slender angled paneling dividing the dense grid of windows across the entire western elevation. There are also a series of stepped setbacks from floors 16 through 20. A flat roof parapet caps the entire tower. At street level is a sidewalk canopy around the middle of ground-floor frontage. The flat northern wall shows no windows and could likely be covered with a uniform paneling system.
Below is a Google Maps image showing the former brick structure before its demolition.
The nearest subway station is the DeKalb Avenue stop to the south beneath the City Point complex, serviced by the B, Q, and R trains.
101 Fleet Place’s anticipated completion date is slated for the winter of 2025, as noted on site.
Subscribe to YIMBY’s daily e-mail
Follow YIMBYgram for real-time photo updates
Like YIMBY on Facebook
Follow YIMBY’s Twitter for the latest in YIMBYnews

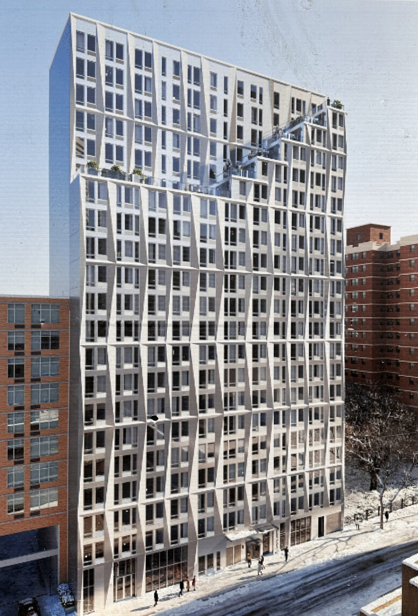
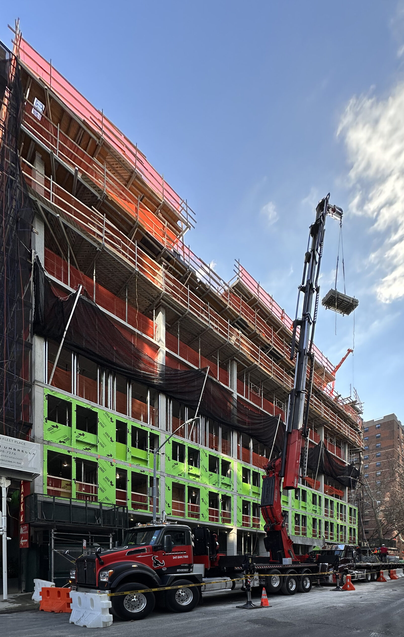
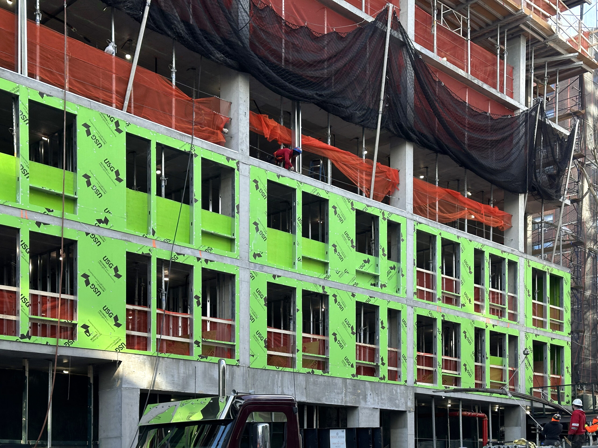

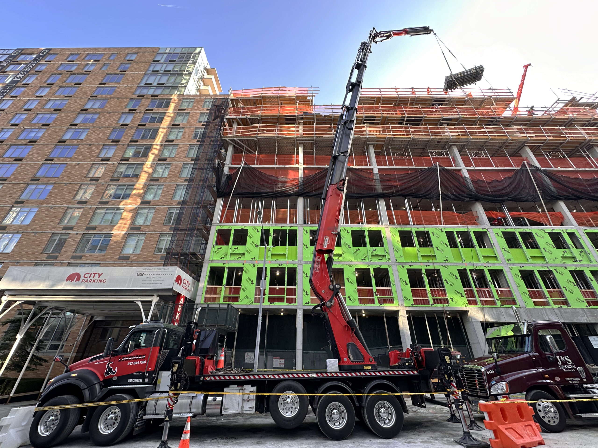
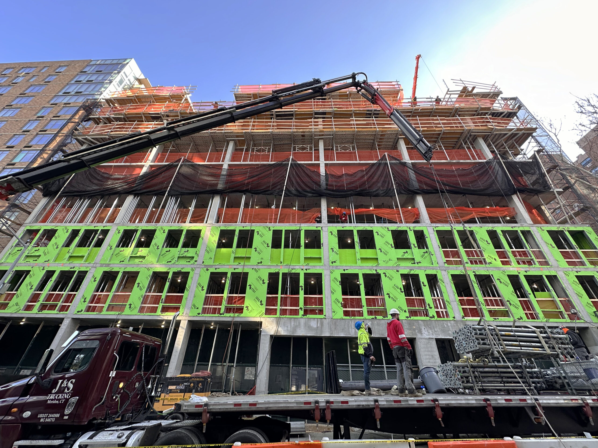
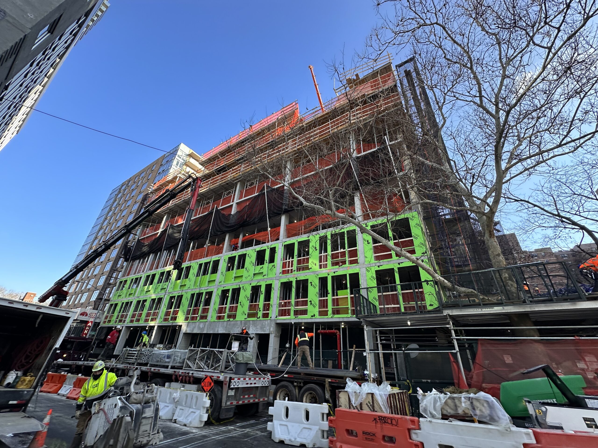
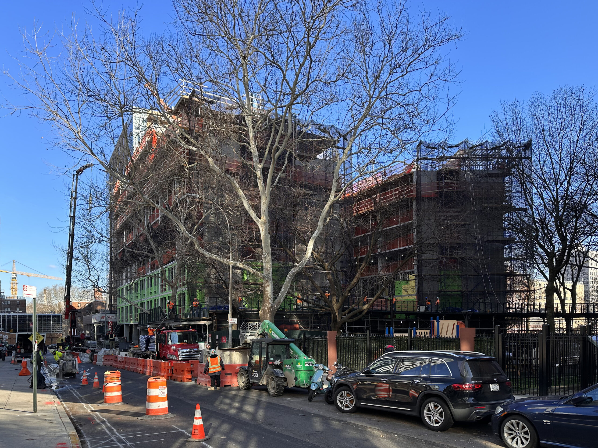
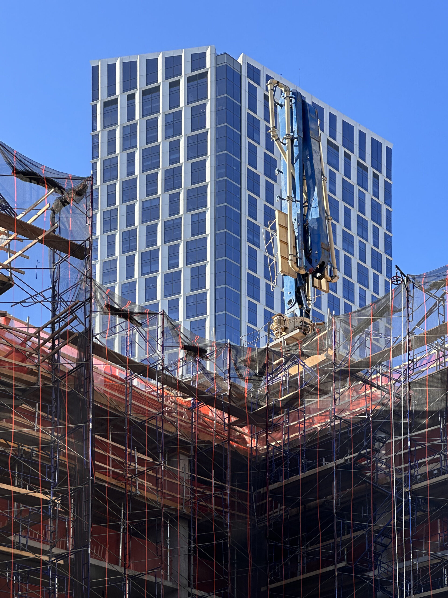
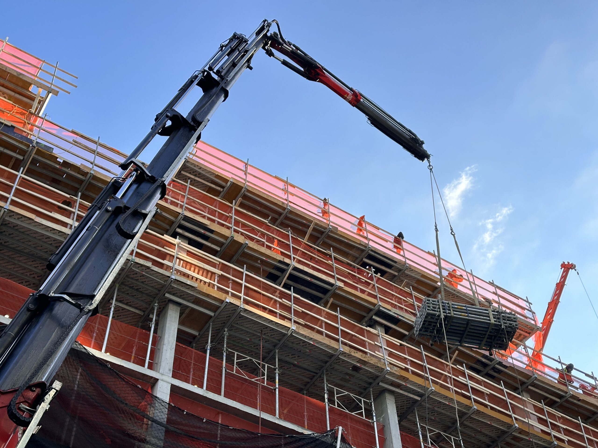
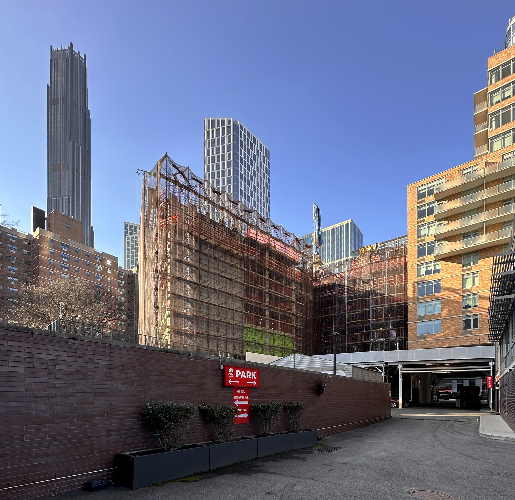
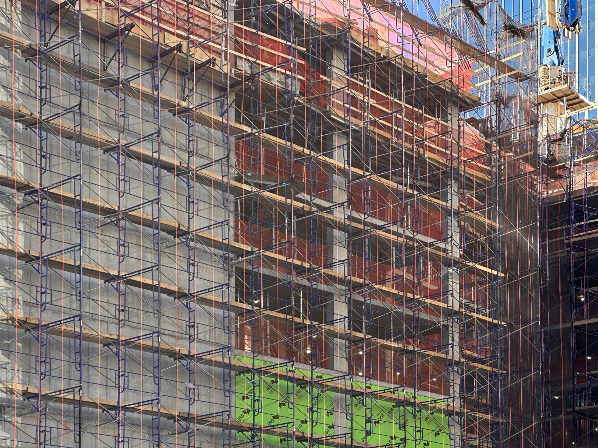
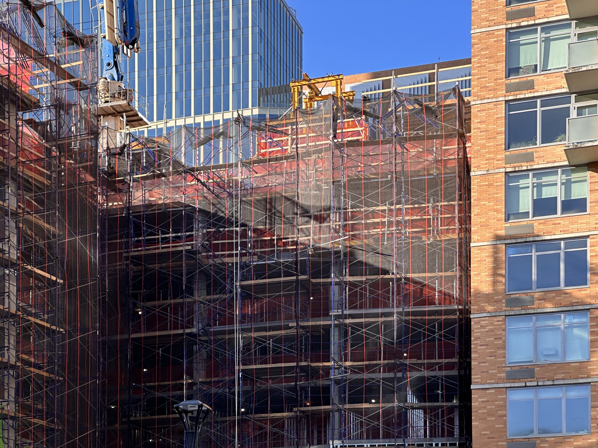
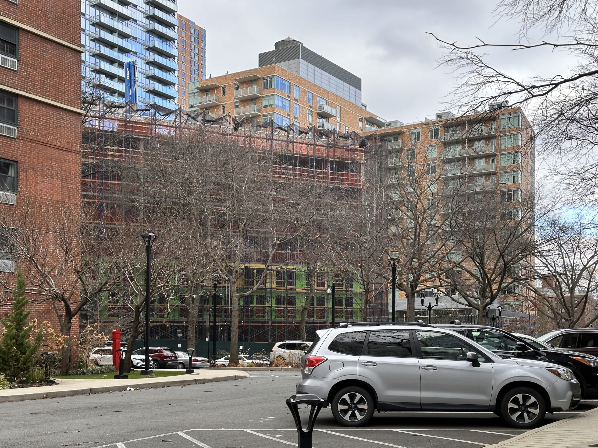
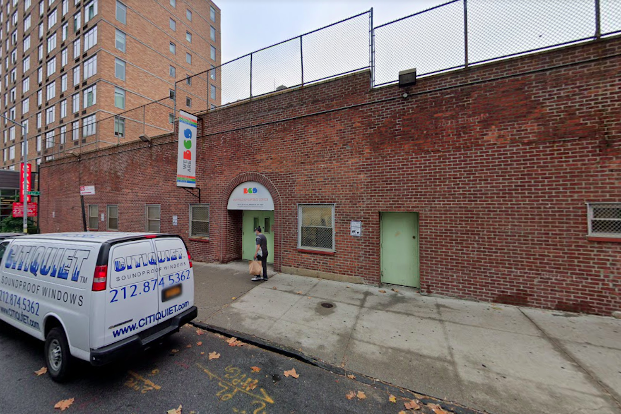




That’s kind of different. If those angled pieces haven’t been VE’d out, I guess they’re just going to be hung off the structure.
I would hope not. Without that facade element you really wouldn’t have much of a design.
sucks to be in the building next door and lose your windows and balcony views.
They’ve built to the lot line with an adjoining lot they do not own or have air rights over. There is no entitlement to have windows there in perpetuity.
People should however have a right to light and air and space in the midst of rampant over-development and Calcutta-like densities. Cities need to be livable or they will die. The” priority: should be people over profits, or at least a rational and humane balance between the two.
How does this sermon in any way respond to the previous message
That is a surprisingly interesting facade design. Refreshing, curious to see how it turns out.
Floors going up at quite the pace.
I’m getting dizzy.
This could make a good run for ugliest building in the city what architect let their toddler sketch this one up my goodness
The architects try to design beautiful buildings but the owner/developer holds the purse strings & cuts design back.
Did you see the existing building that was there? It was hideous!
I’m cautiously hopeful.
Cautiously hopeful? What does that even mean?
The structure is gradually going up, but views were not obscured. L-shaped it’s a great option for looking at the city around: Thanks to Michael Young.
Almost all new buildings are hideous. They do have the major future benefit though that no one will object to their eventual demolishment. It seems that architects have become openly hostile to the built environment.
You’re a fool
The architects try to design beautiful buildings but the owner/developer holds the purse strings & cuts design back.
Did you see the existing building that was there? It was hideous!
I am glad for the “prior photos” which are sometimes included. I always wonder what we are losing to the new projects. Usually not much, but sometimes it’s wanton destruction.
Brooklyn Rising! Join the DTB wave. Just 10 minutes to Wall Street, what’s to complain about. Love the UN feel. Go Brooklyn!