Construction has topped out on 350 West 44th Street, a seven-story residential building in Hell’s Kitchen, Manhattan. Designed by Z Architecture and developed by Yevgeniy Lvovskiy of ZHL Group under the 350 West 44th LLC, the 66-foot-tall structure will span 31,497 square feet and yield 29 condominium units with an average scope of 964 square feet, as well as 3,518 square feet of commercial space, a cellar level, and a 30-foot-long rear yard. YM Pro Corp. is the general contractor for the property, which is located on an interior lot between Eighth and Ninth Avenues, directly south of McCaffrey Playground.
Recent photographs show the reinforced concrete superstructure built to its pinnacle and covered in scaffolding and black netting. Many of the floor-to-ceiling windows have already been installed within the framework of insulation boards.
The below Google Street View image details the commercial structures that occupied the property prior to their demolition.
The main rendering shows 350 West 44th Street’s façade composed of light gray brick framing a grid of large rectangular windows with illuminated black frames. Two recessed sections in the main elevation incorporate stacks of balconies lined with glass railings, and a landscaped roof terrace caps the structure. The ground floor features more expansive floor-to-ceiling glass for the retail frontage beneath a dark metal canopy.
The property is located in close proximity to the 42nd Street-Port Authority Bus Terminal station, servicing the A, C, and E trains with a connection to the 1, 2, 3, 7, N, Q, R, W, and Shuttle trains at the Times Square-42nd Street station along Seventh Avenue.
350 West 44th Street’s anticipated completion date is slated for February 2025, as noted on site.
Subscribe to YIMBY’s daily e-mail
Follow YIMBYgram for real-time photo updates
Like YIMBY on Facebook
Follow YIMBY’s Twitter for the latest in YIMBYnews

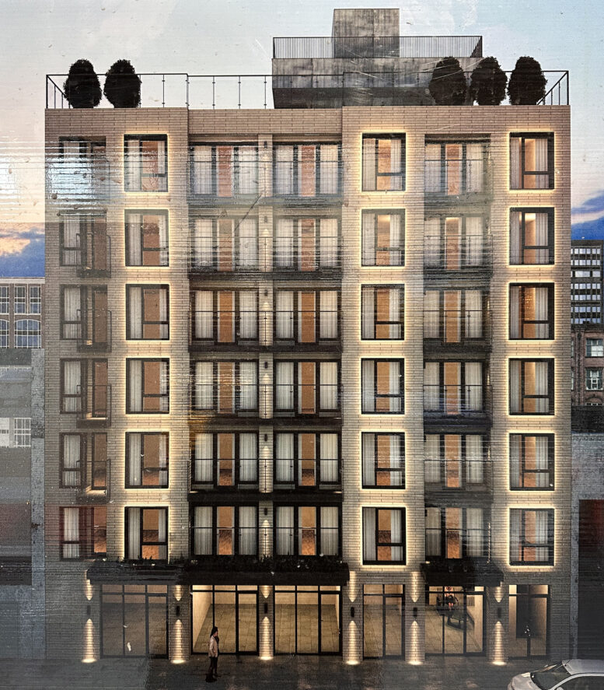
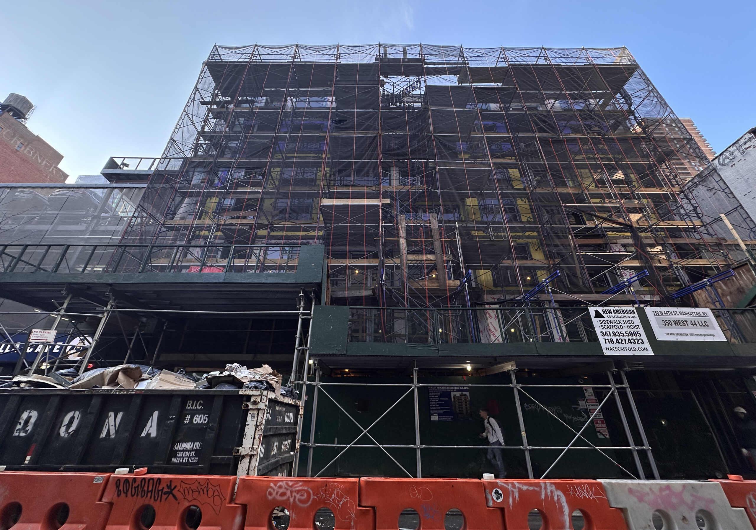
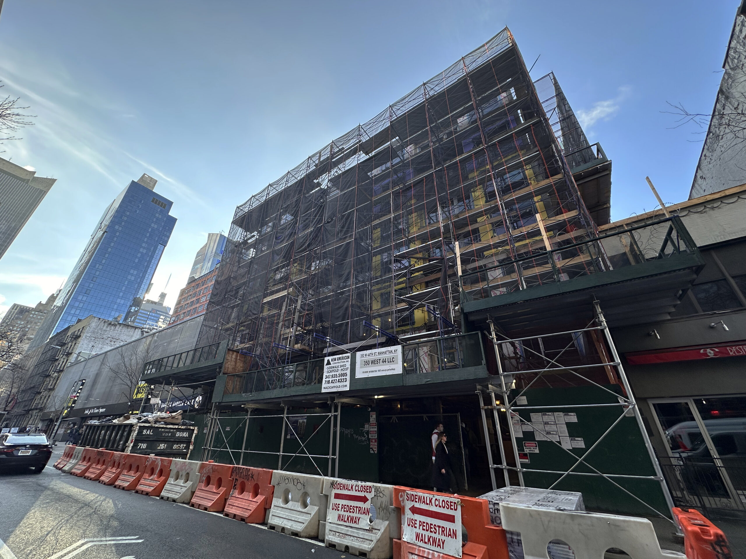
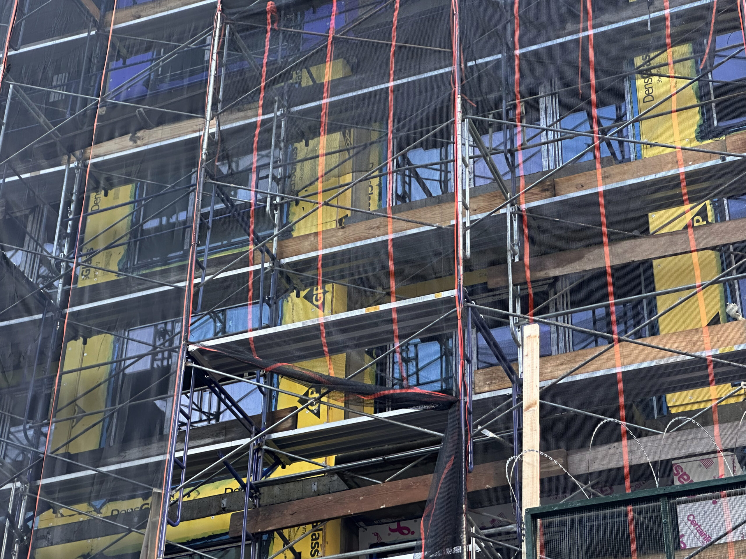
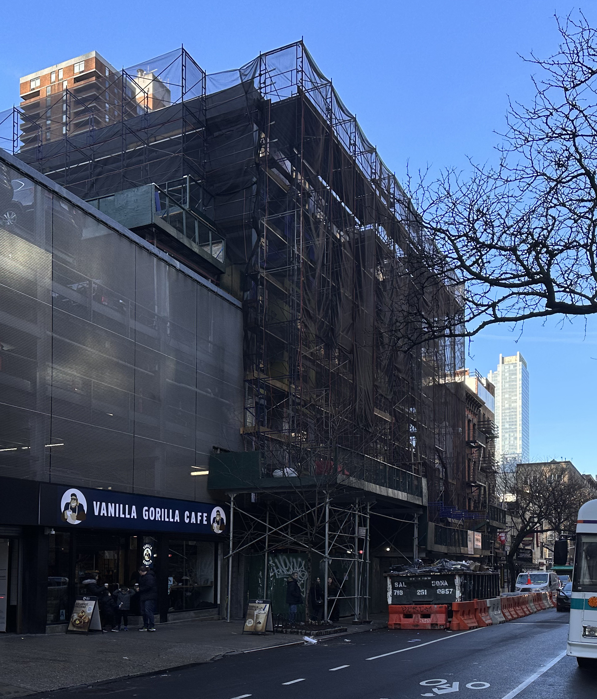
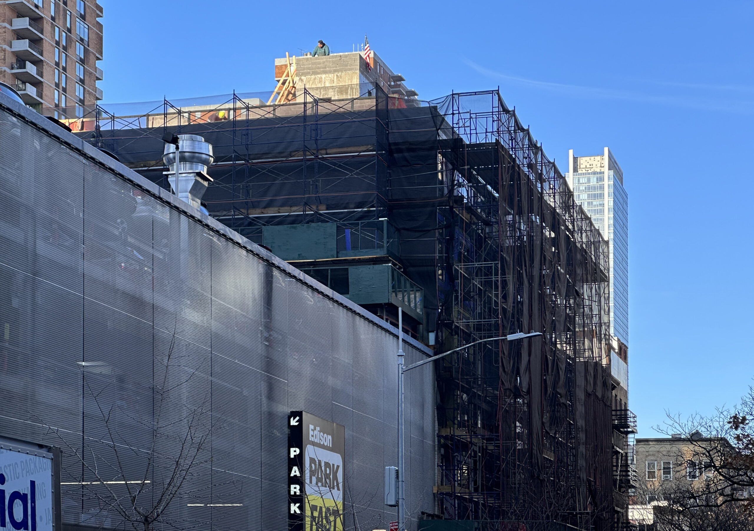
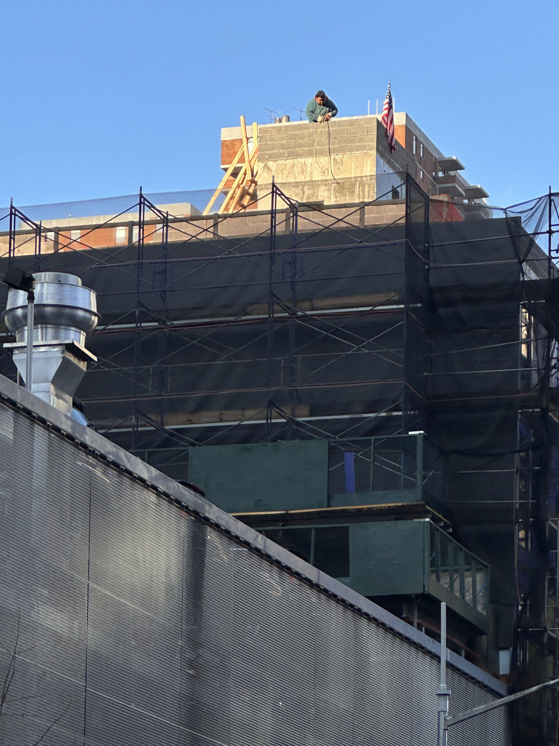
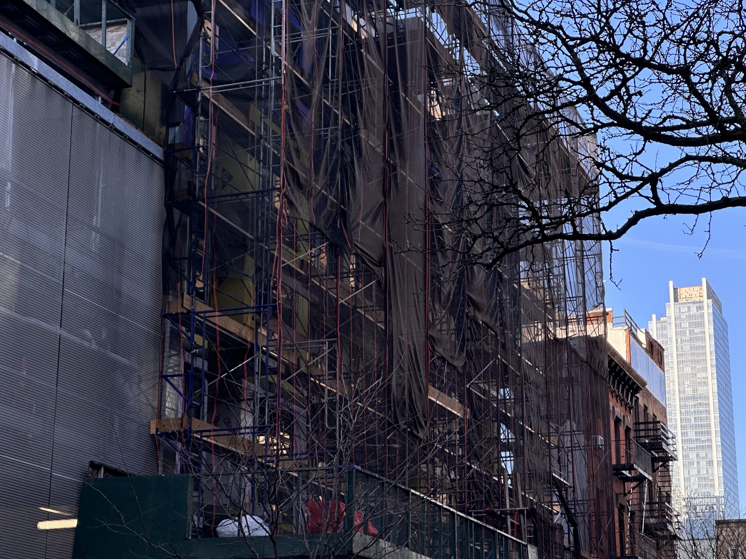
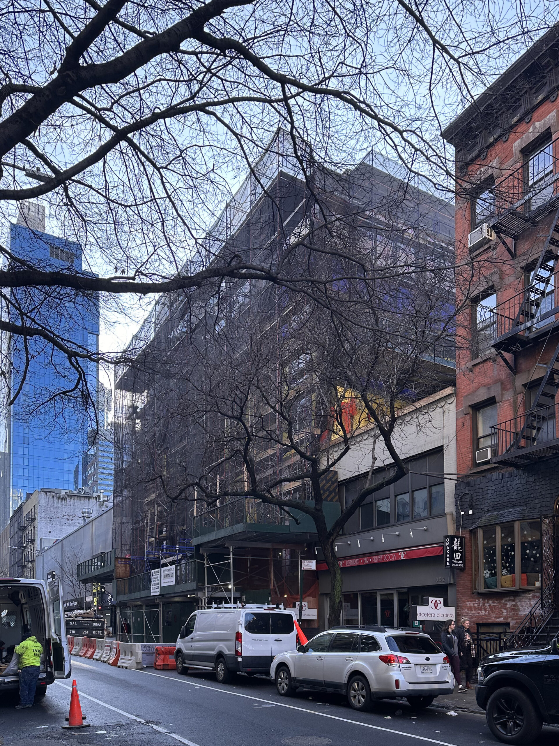





Not bad, despite all the balconies. It really needs some sort of cornice.
Adding light to the façade of the building, just this will increase its prominent. Black netting may obscure my vision: Thanks.