YIMBY spotted construction at 71 Prince Street, a 31-story residential complex in Downtown Brooklyn. Designed by Aufgang Architects and developed by Maddd Equities, the project is expected to yield 436,600 square feet with 465 rental units, 4,000 square feet of retail space, and 40 to 50 enclosed parking spots. Brooklyn Red Sauce LLC is listed as the owner and Joy Construction Corp. is the general contractor for the property, which is alternatively addressed as 202 Tillary Street and is located on 19,500-square-foot L-shaped parcel with two frontages lining Prince and Tillary Streets that once held a 115,000-square-foot American Self Storage facility. Construction is expected to cost $132 million.
Recent photographs show a construction crane actively working above the rising reinforced concrete superstructure, which is already several floors above street level. Tall sidewalk sheds obscure the two frontages, while, white plastic sheets cover the topmost completed floor. Crews should steadily move faster with the pace of vertical construction as the tower gets even taller.
An aerial rendering depicts 71 Prince Street as a monolithic structure rising almost fully uninterrupted towards its pinnacle. There are two identical setbacks on the eighth level that will be home to outdoor terraces for a select number of units. Most of the exterior is made up of a tight grid of floor-ceiling windows and a dark exterior surface, most likely being brickwork with thick cornice above the ground floor, the eighth floor, and across the roof parapet that is topped with a mechanical bulkhead and an outdoor terrace. Meanwhile, the northwestern corner features a large, flat, and window-free surface. We can also see a parking garage entrance around the center of the first level along Tillary Street.
The rendering posted on show shows a large-scale mural visible which would be visible to vehicles driving along Tillary Street approaching the on-ramp to the Brooklyn-Queens Expressway (BQE).
Last year, Maddd Equities and Joy Construction successfully landed $143 million in construction financing for the project provided by Valley National Bank, Metropolitan Commercial Bank, and Bank Leumi. Other financing came from the sale of the site’s ground lease to iStar for $33.2 million back in 2021. The developers purchased the site for $30 million in 2018 and also acquired 180,000 square feet of air rights from the nearby Ingersoll Houses, a New York City Housing Authority development, and from a nearby 6,000-square foot lot on Myrtle Avenue.
It was reported that 25 percent of the total homes will be dedicated to affordable housing earning up to 60 percent of the area median income. A list of residential amenities has yet to be disclosed. The nearest subway station from the development is the DeKalb Avenue stop to the south, servicing the B, Q, and R trains.
71 Prince Street’s anticipated completion date is slated for March 2025, as noted on site.
Subscribe to YIMBY’s daily e-mail
Follow YIMBYgram for real-time photo updates
Like YIMBY on Facebook
Follow YIMBY’s Twitter for the latest in YIMBYnews

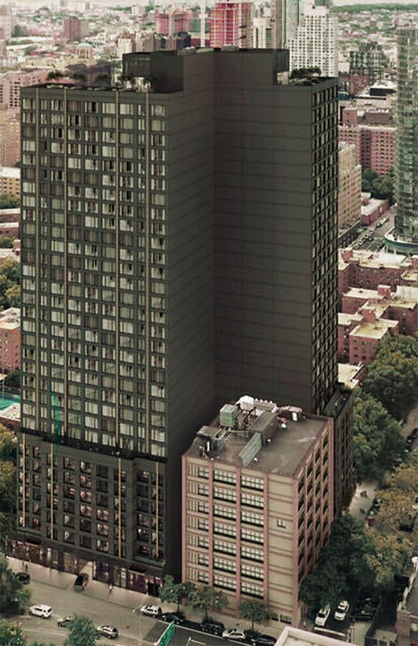
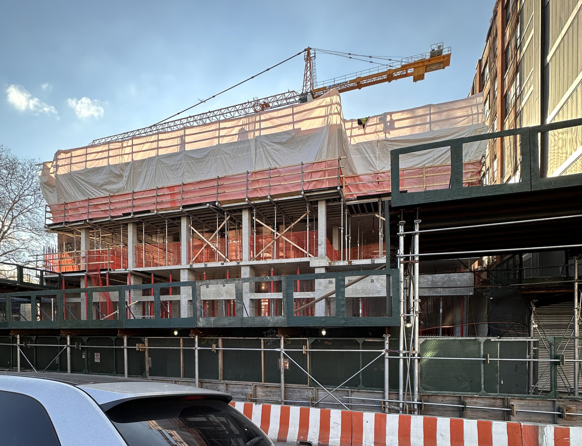
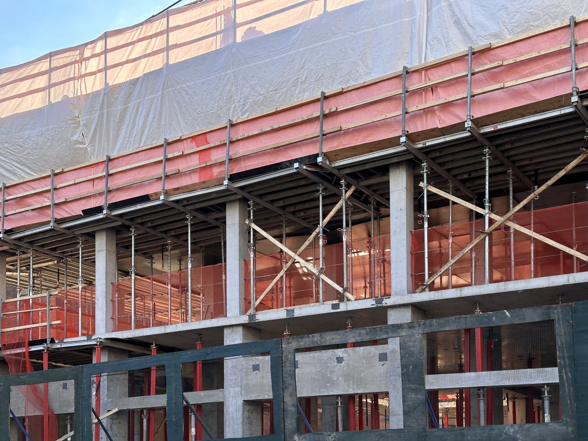
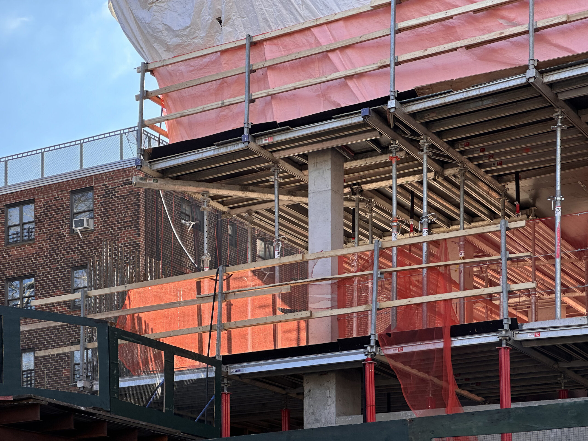
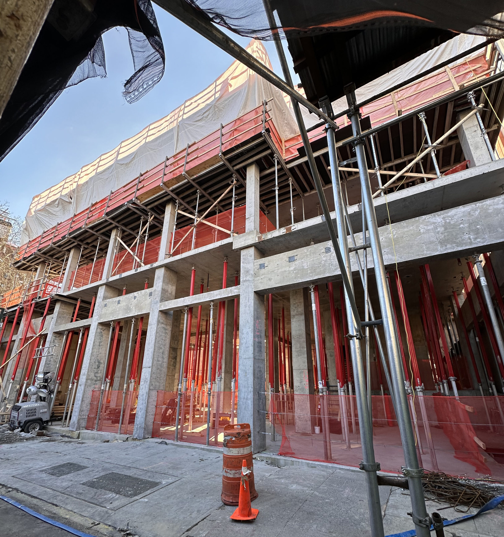
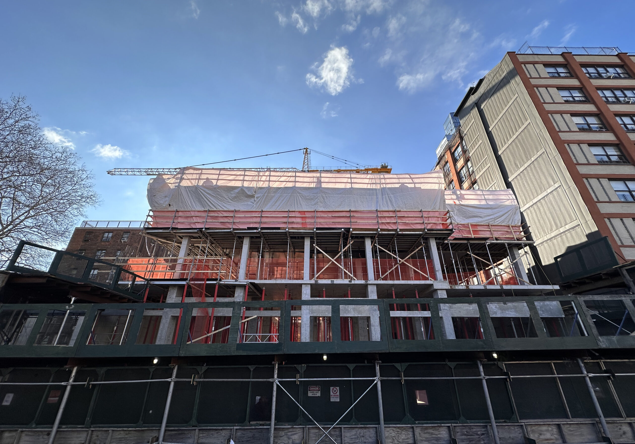
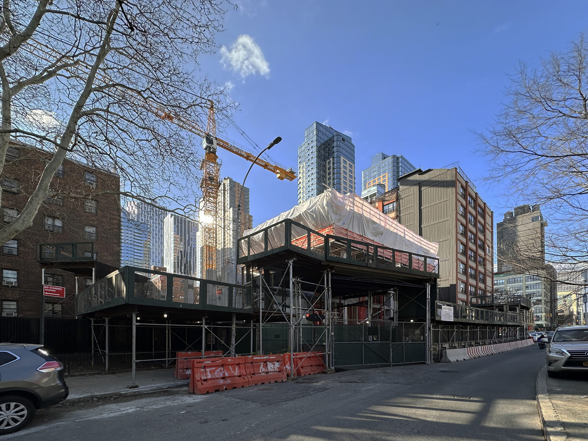
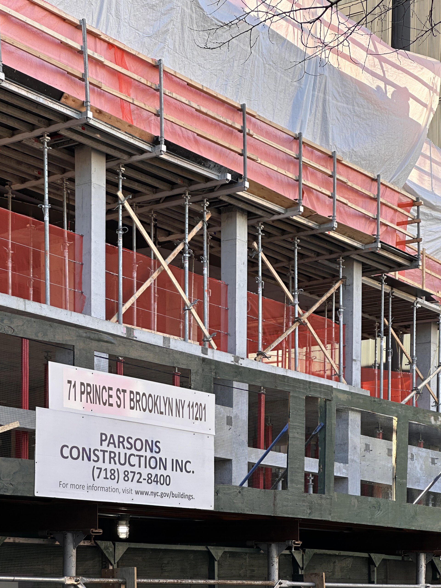
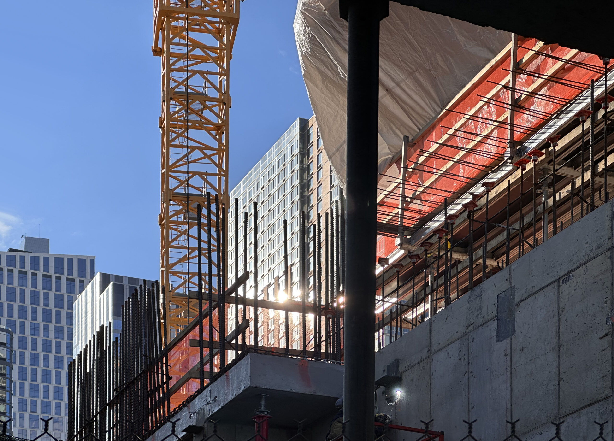
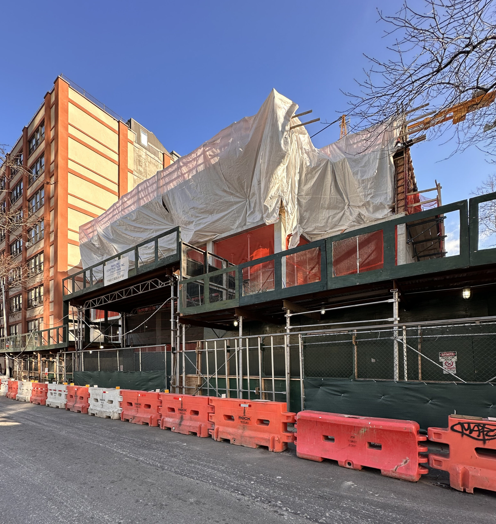
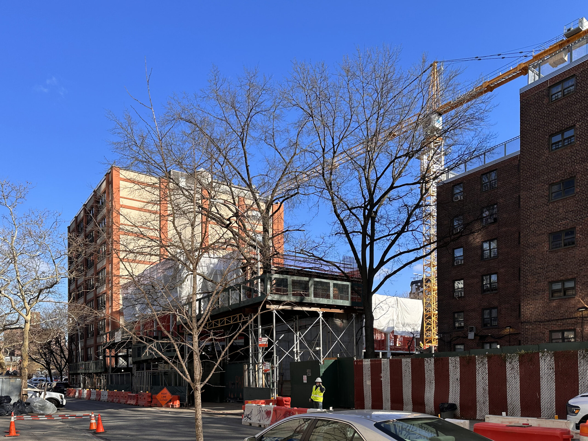
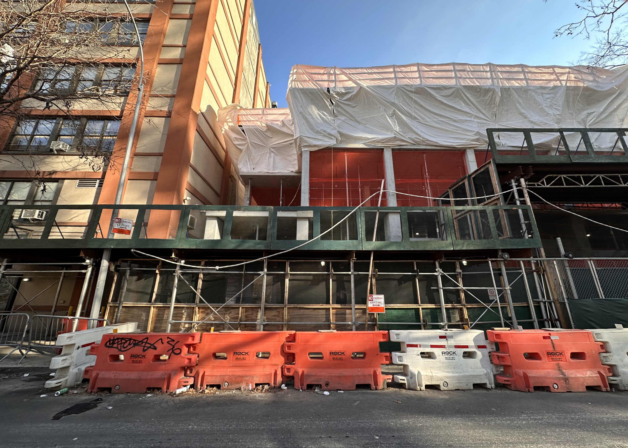

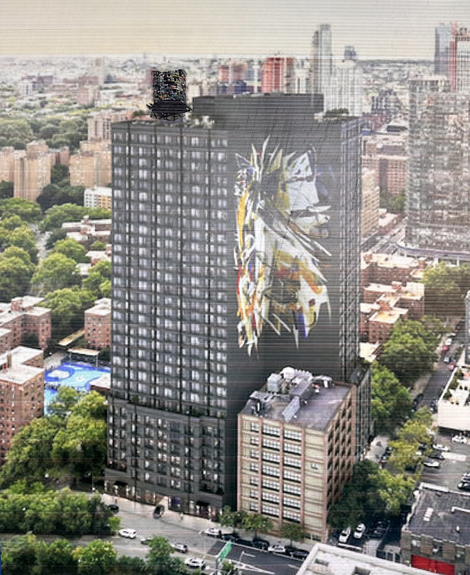
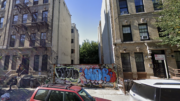
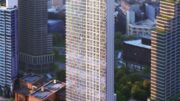
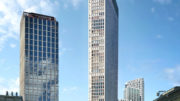
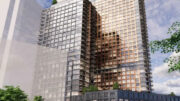
What an imposing, featureless pile.
Horrifying. Architect should be ashamed.
Shelving for humans. This is one of the ugliest buildings I have seen on Yimby.
NYCHA housing right behind and a shelter in the side
Maybe whatever eventually replaces that turd it’s wrapping itself around will make for a redeeming composition?
I don’t hate it. It’s a huge, get lots of housing built, edifice. The dark color helps a lot, but I really hope the mural doesn’t happen. Drawing attention to big, blank lot line walls doesn’t make sense.
Horrible. How does this ugly thing get approved? Is there not someone who can say go back to the drawing board This is ugly.
With buildings like these, who needs architects?
A big shelving system for humans.
Good to see this lot developed, especially when it was a nondescript self-storage for many years. The building will look nicer once the corner lot is hopefully redeveloped into a high-rise as well!
The blank wall is huge, and murals should not be on the building. Awesome I hope so the architect has thought it through well: Thanks to Michael Young.
So…this reminds of a squatter, less slim version of 1 Liberty Plaza. Essentially, Death Star architecture. It’s a shame. The housing is great, but when we build these kinds of monoliths that just make you feel small and uninspired…..
Big Black Betty
It’s nycha giving it self a thorough, pervy fondling by wrapping its big, uninspiring arms completely around it self.
The blank walls make sense, if the idea is to demolish the smaller building and fill the gap one day.
In this case those blank walls are ‘dramatic’, at least for me..but that mural, not so much.