Construction is moving along on 500 Main Street, a 26-story mixed-use tower in downtown New Rochelle, New York. Designed by Niles Bolton Associates and developed by BRP Companies and the Urban Investment Group of Goldman Sachs Asset Management, the $200 million project will span 620,000 square feet and yield 477 rental apartments in studio to two-bedroom layouts, with 119 units dedicated to affordable housing, as well as 20,000 square feet for the New York Covenant Church, 2,000 square feet of retail space, and a 429-vehicle parking garage with electric vehicle charging stations. Skycore Builders Inc. is the general contractor for the development, which is being built on a 22,500-square-foot corner lot at the intersection of Main and Church Streets.
Recent photographs show façade installation largely complete on the topped-out reinforced concrete superstructure. The building features a mix of fenestrations: The two prongs of the U-shaped massing facing Church Street are enclosed with glass curtain walls with dark gray spandrels, while the recessed face between these extensions and the other three elevations are clad in white paneling surrounding floor-to-ceiling windows with protruding black frames. Work on the podium is further behind, with the bottom four stories still wrapped in blue waterproof membranes and awaiting their final exteriors.
Below is an additional close-up rendering showing the final appearance of the base. The entrance to the parking garage will be positioned at the southern corner along Church Street.
Residential amenities will be spread across 24,000 square feet and include a fitness center, communal lounges, landscaped courtyards, a rooftop swimming pool, a coworking space, a dog park, and a 26th-floor sky lounge.
The property is located a short walk to the southeast of the Metro-North trains at the New Rochelle station.
A completion date for 500 Main Street has yet to be announced, but sometime in the second half of this year is possible.
Subscribe to YIMBY’s daily e-mail
Follow YIMBYgram for real-time photo updates
Like YIMBY on Facebook
Follow YIMBY’s Twitter for the latest in YIMBYnews

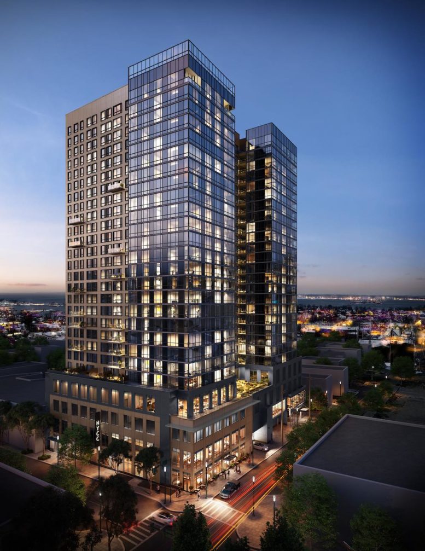
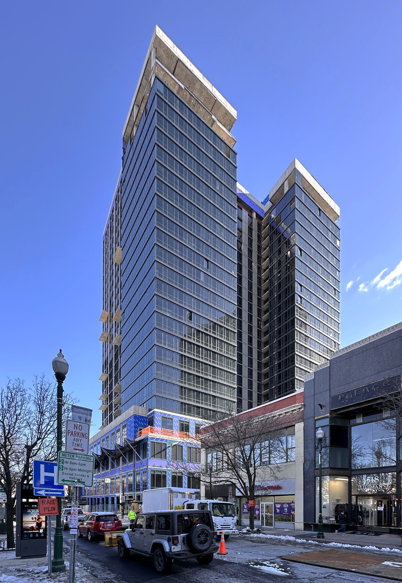
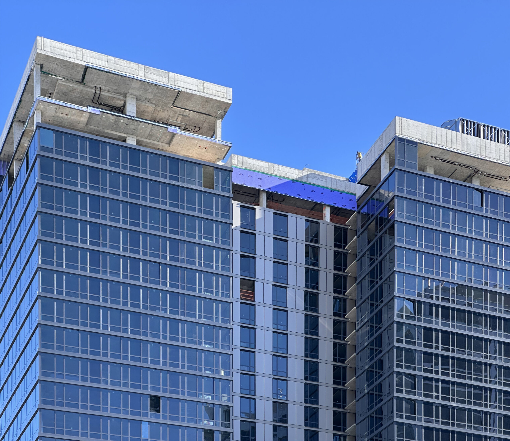
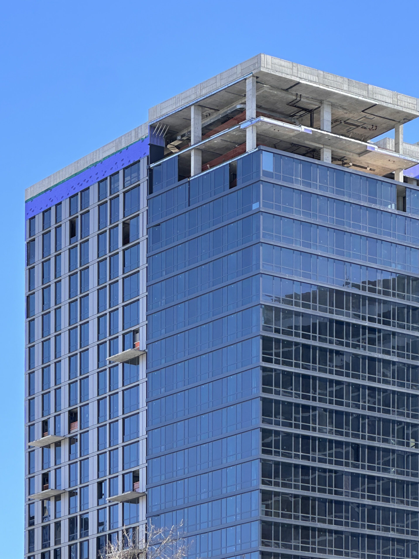
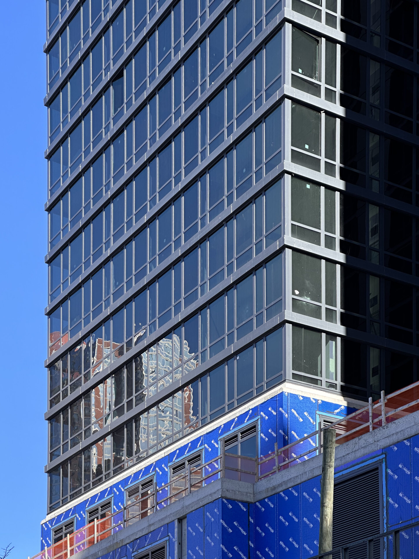

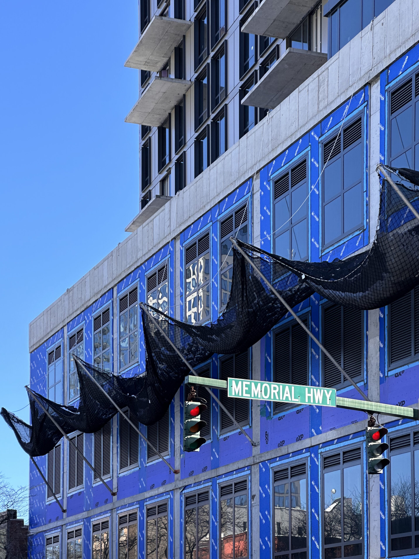
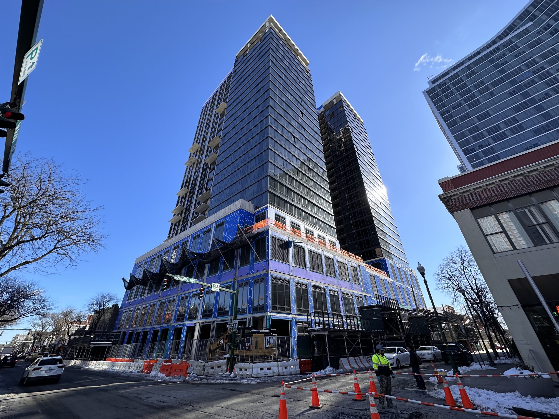
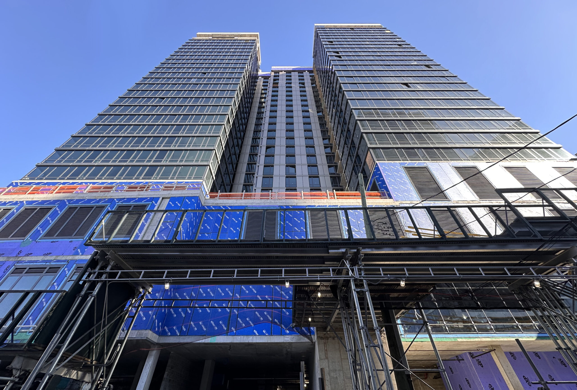

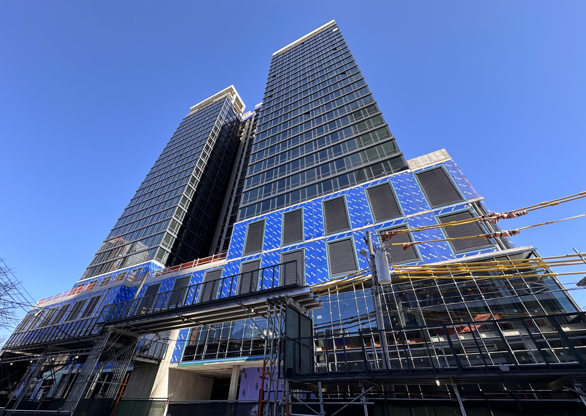
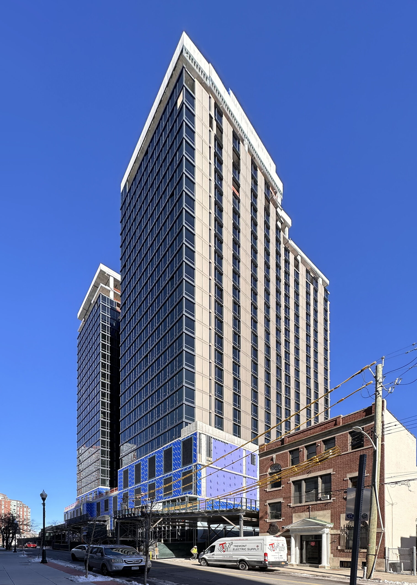
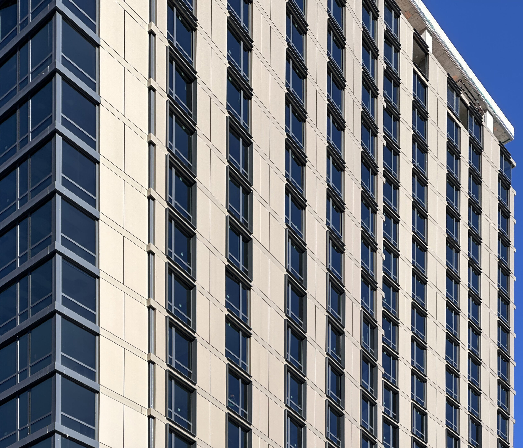
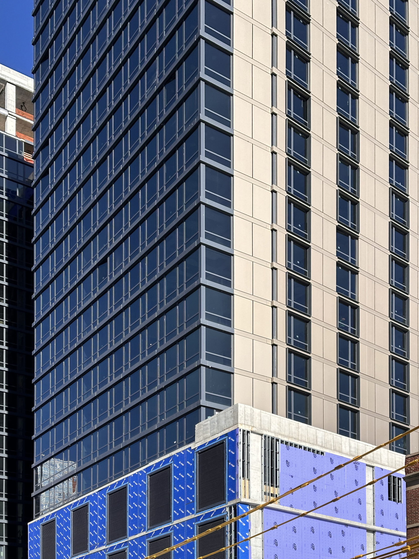
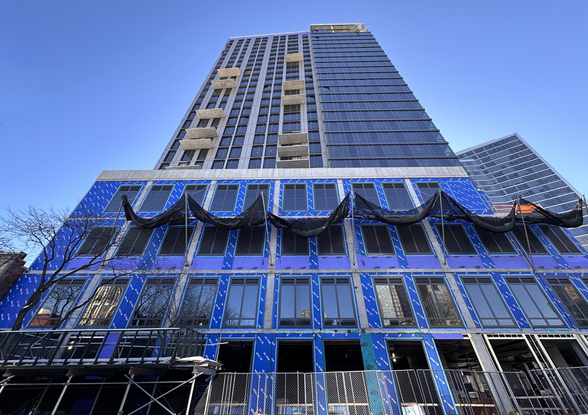
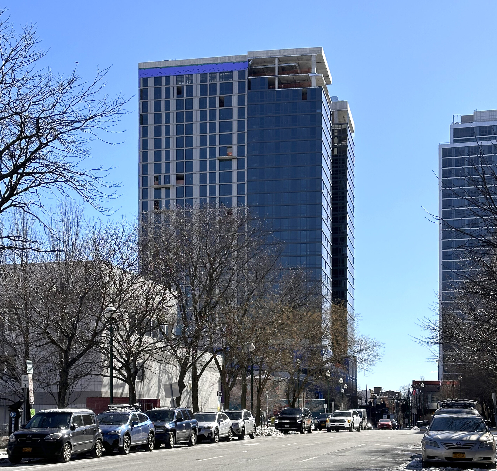
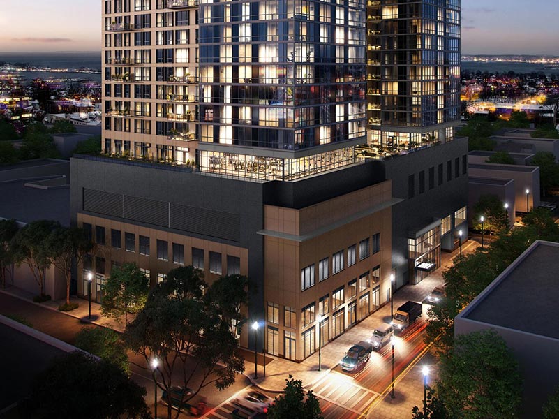
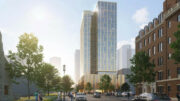
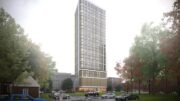
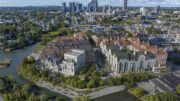
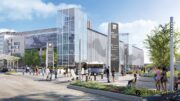
Glad this is in New Rochelle.
Glad David is in Bushwick.
open the new building in
October or November 2024
It obviously helps me focus or so I reasoned with myself, on the two prongs of the U-shaped massing: Thanks.