Construction has fully topped out on JPMorgan Chase‘s 1,388-foot supertall headquarters at 270 Park Avenue in Midtown East. Designed by Lord Norman Foster of Foster + Partners with Adamsom Associates as the architect of record and developed by Tishman Speyer, the 60-story skyscraper will yield 2.5 million square feet of office space with a capacity of 15,000 employees, and will become the tallest structure in New York completely powered by hydroelectric energy. AECOM Tishman is the general contractor for the full-block project, which is bound by East 48th Street to the north, East 47th Street to the south, Park Avenue to the east, and Madison Avenue to the west.
Crews have finished erecting the fifth and final tier of the steel-framed superstructure since our last update at the end of 2023, when work had just begun on the crown. Recent photos show the diagrid pattern complete on the wide eastern and western elevations as metal decking is laid within the framework. A safety cocoon has been assembled around the perimeter of the fourth tier, which will house the highest office floors in New York along with amenity levels replete with a conference center.
Façade installation has also progressed steadily and the glass and steel curtain wall is now reaching the top of the third tier.
Closeup shots of the crown show a large cooling unit housed on the northern end.
270 Park Avenue is being built by more than 300 Local 40 ironworkers, along with crane operators and several hundred electrical, plumbing, and mechanical engineers. The project was expected to create more than 8,000 jobs by the end of construction, spanning 40 local unions and producing $2.6 billion of economic activity for New York City. A study by Deloitte projected JPMorgan Chase to annually contribute $29.8 billion to the city’s economy, stimulating an additional 40,000 jobs across local industries.
Other teams contributing to the massive project include MEP engineer JB&B; steelwork supplier Banker Steel, which is manufacturing 93,600 tons of recycled steel; steel subcontractor NYC Constructors; structural foundation designer Mueser Rutledge Consulting Engineers; structural engineer Severud Associates; hoisting and scaffolding provider Safway Atlantic by BrandSafway Scaffolding Systems; and curtain wall supplier New Hudson Façades.
270 Park Avenue is the first development under the 2017 Midtown East Rezoning plan, which paved the way for taller commercial projects to rise along this transit-centric corridor around Grand Central Terminal and the surrounding subway lines. The supertall office skyscraper will also introduce public outdoor space around Park and Madison Avenues, wider sidewalks, and a large landscaped public plaza on Madison Avenue with natural green space.
270 Park Avenue is anticipated to be completed sometime in 2025.
Subscribe to YIMBY’s daily e-mail
Follow YIMBYgram for real-time photo updates
Like YIMBY on Facebook
Follow YIMBY’s Twitter for the latest in YIMBYnews

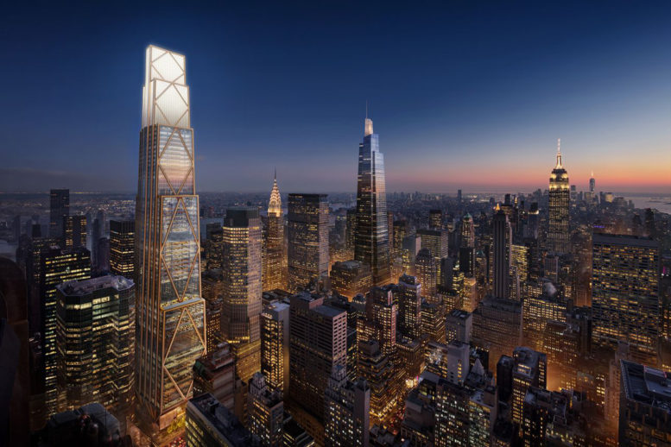
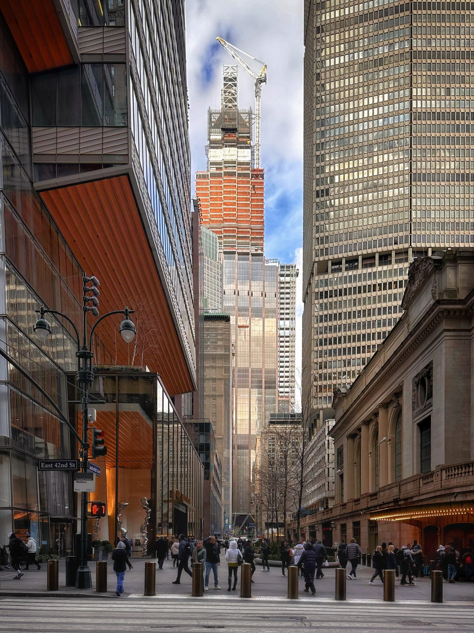
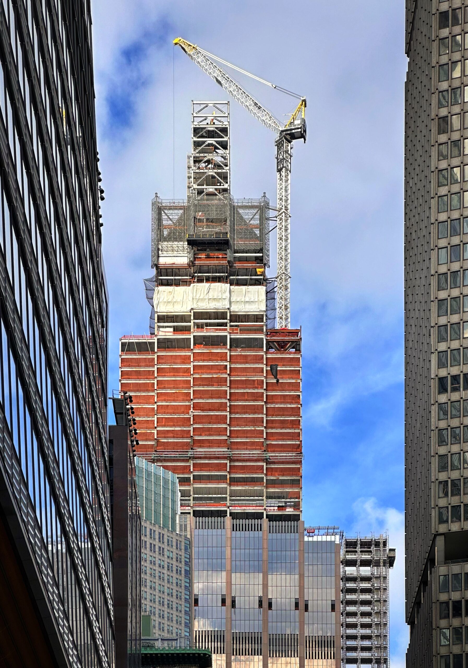
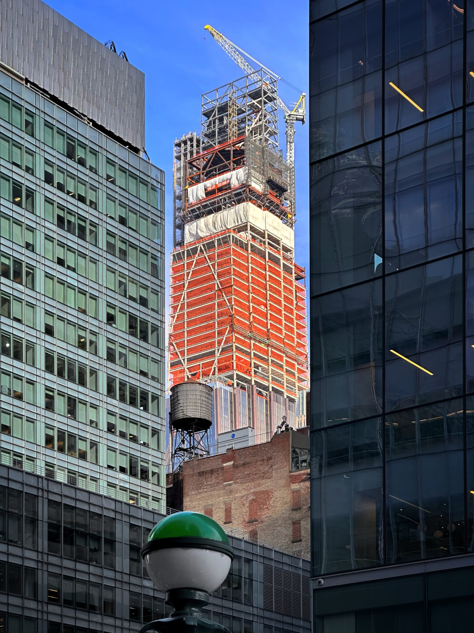
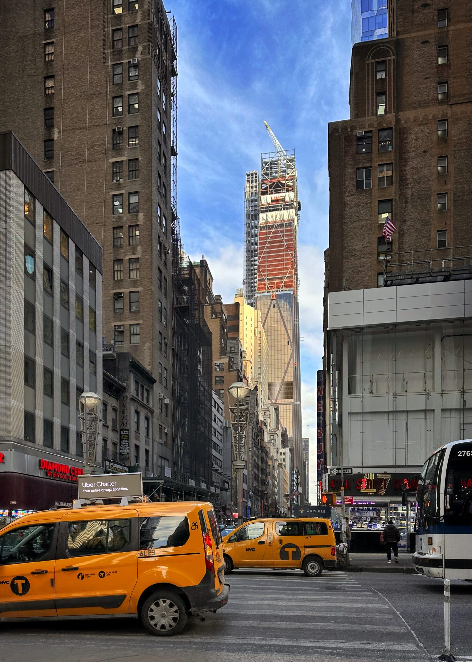
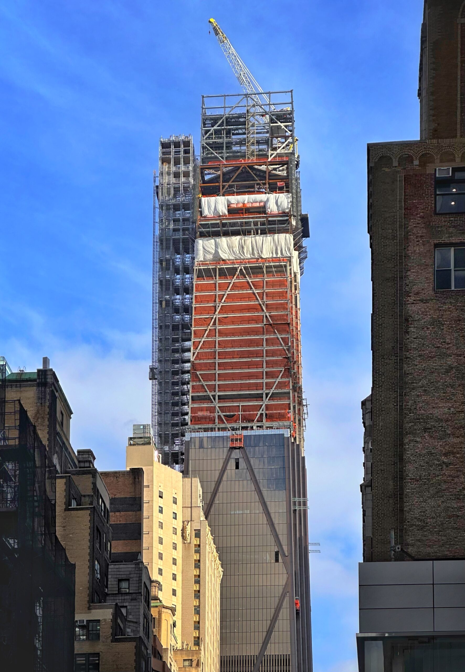
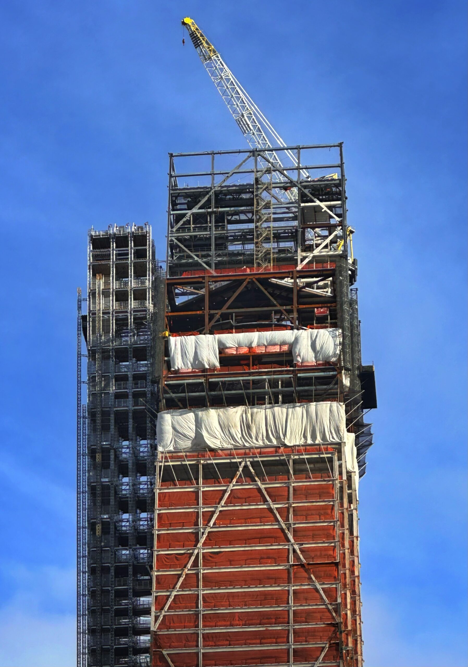
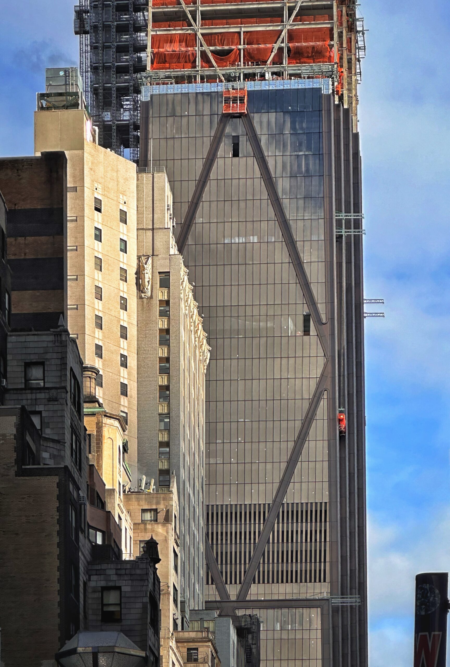
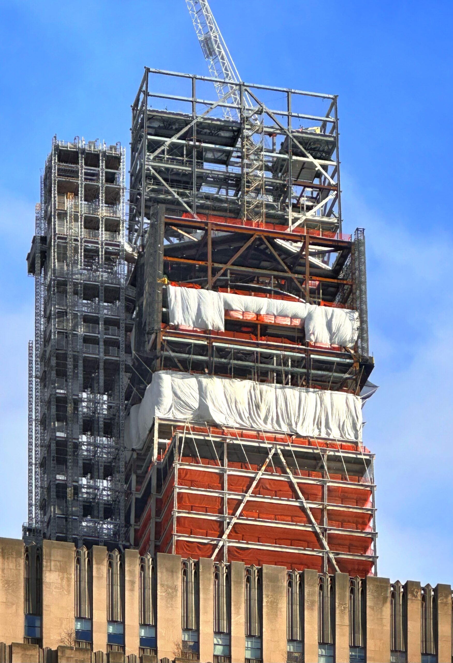
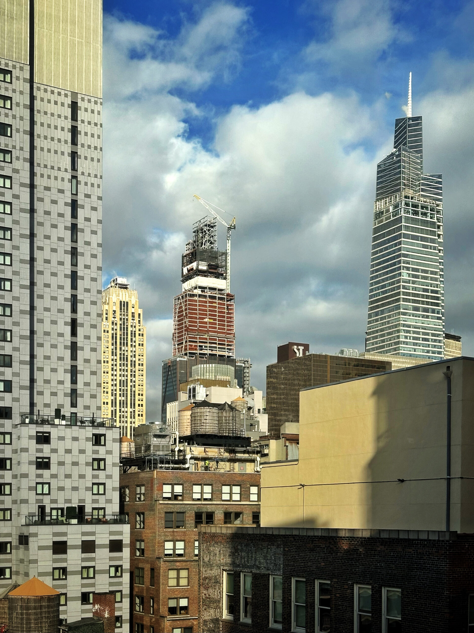
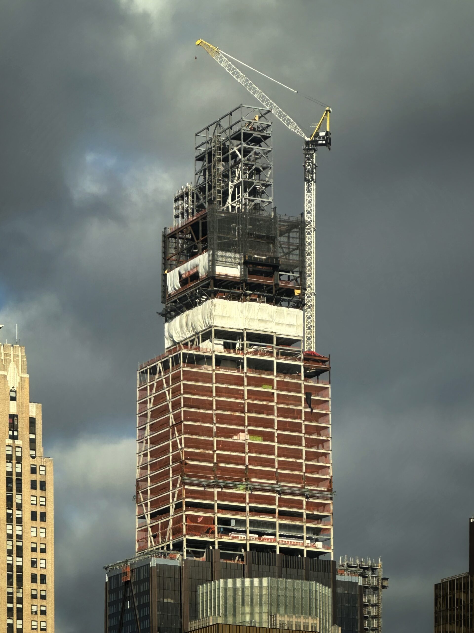
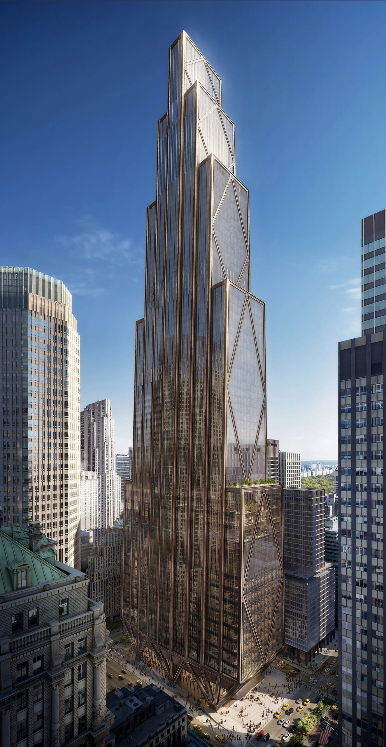




Better than the renderings! And unequivocally New York.
Beautiful! Just wish there was more green space at the street level.
There’s going to be a large open plaza inside the building.
This is pretty cool
Anyone else see the similarities with Willis Tower? A much more sleek and symmetrical version at least. This is a building we should be proud of for sure.
Yes, I’ve thought that too. But I prefer the Willis (Sears!) Tower’s more random massing.
More like the John Hancck Tower in Chicago
I was thinking the same thing.
I’ve been watching the construction (and previous demolition of the Union Carbide) building as I pass by. A nice engineering accomplishment and is making quite a change to the NY skyline.
Sorry JP Morgan, with an entire city block as your canvas, not much to visually admire. .
I find it admirable.
Goofball comment
Beautiful Building, Great Location, with East Side Access completed it will allow commuters from LIRR and Metro North to avoid the subway.
Looking good, but that neighborhood is a disaster now thanks to the migrant shelter on 45th – those poor people don’t belong there. What a mess – thanks Greg Abbot!
Wrong! Thank your current clown in chief for undoing the policies the prior administration put in place to curtail these criminal invaders from pouring in here and thank your Mayor for being a sanctuary city smh…
True, damas is showing he doesn’t understand the economics of letting illegals into the city. They’re supposed to be migrants looking to start a new life. Look what happened to the NYC cops attacked by that gang…ridiculous
The nations borders are controlled by the man in the White House. In fact, he’s gone after Greg Abbot several times to get him to stop trying to slow down the flow, including a case that recently went to the SCOTUS.
Wrong. The nations boarders are controlled by Congress. They vote on the laws and who can be let in. All of Bidens proposals have ben blocked by Congress or the Supreme Court. The republicans have sat on this for a decade.
Republicans have no desire to fix immigration. If they did, what would they run on? Banning transgender sports? Healthcare lol?
WTF? The immigration mess is ALL on the Democratic Party. ALL OF IT.
They want: 1. Millions more poor Democrat voters; 2. Change America’s culture. I 1,000,000% guarantee that if these migrants were a natural Republican-voting constituency, the Dems would be doing EVERYTHING they could to block the migrants from coming into the Country.
Will the building have access to Grand Central North and/or Grand Central Madison?
Yes,the Grand Central Madison concourse goes directly under this building.
The “digital wall” between 47th and 48th streets was built as part of the
structural supports being updated to hold the new 270 Park.
As this MEGA-GIGA Tower is almost completed, I wonder how soon before other projects are proposed to replace existing buildings on Park Avenue?
There’s a new building already planned for 175 Park that will be over 180 feet taller than this…tallest roof in the city,and directly across Lexington from the Chrysler Building and 42nd Street from the Chanin Building,each in their turn the tallest building in Midtown.(The Chanin topped out when the Chrysler was at bedrock preparing to build).
Jamie Dimond’s Diamonds… nice visual nod from the architect to the client
Now Jaime just has to get his employees back to the office at least five days per week.
I’ve really enjoyed watching this beautiful skyscraper rise. It’s forever blocked my view of Chrysler, but I’ve come to terms with that because it really is spectacular. Can’t wait to see it lit up!
Chase uber alles. Or to quote Leonard Cohen out of contaxt: First we tale Manhattan. The er take Berlin.
So close…
It blocks the much prettier One Vanderbilt
Another Foster hack-job, with the usual crossed lines. Good luck renting now, and after Chase leaves.
The renting problem will be in the buildings the 15,000 Morgan Chase employees are leaving to be consolidated in this new building.
Louis,
I have thought about this and what the employees leaving buildings to move into this new building will do to the existing building vacancy rates in this market.
Chase owns the building, they are not leaving.
Steve,
If all of the current employees are staying in their current offices, who will occupy this building ?
Thanks to curtain wall supplier New Hudson Façades, I want to expand this section because I’m more excited than anything else: Thanks to Michael Young.
I’d like to know more about the height per floor. At 1,300+ ft. total, that computes to 20 feet per floor.
Are the average ceilings massively high? What accounts for such height?
Too bad you would have to break your neck trying to see the sky above the building. Everywhere you walk in Manhattan your view of the sky is blocked by massive buildings.
Yes, of course. I don’t go to NYC to look at the sky. I go to look at the skyline. Tall, massive buildings. And lots of ’em. I makes for the world-famous, most-impressive Manhattan skyline. So what’s the problem?
I wonder how this would affect the Megabus stop on W. 34th? There seem to be a number of entries and drop-off points along there.