New renderings have been revealed for 200 East 75th Street, an 18-story residential building under construction in the Lenox Hill section of Manhattan’s Upper East Side. Designed by Beyer Blinder Belle and developed by EJS Development, which purchased the property for $32.5 million in March 2021, the topped-out 214-foot-tall structure will span 97,569 square feet and yield 36 condominium units and ground-floor retail space. Triton Construction Industry is the general contractor for the project, which is alternately addressed as 1305-1307 Third Avenue and located at the intersection of Third Avenue and East 75th Street.
The renderings, released by DBOX, depict 200 East 75th Street with a prewar-inspired design consisting of a limestone base, a hand-laid brick façade, fluted terracotta panels, and ornamental metal detailing. The fenestration is composed of a mix of recessed rectangular and arched floor-to-ceiling windows, and a series of setbacks on the upper levels will be populated with landscaping and shrubbery. The structure culminates in a mechanical bulkhead wrapped in beige metal paneling that matches the aesthetic of the building below. New tree-lined sidewalks will surround the northern and western ground-floor elevations.
The residential entrance along East 75th Street will sit beneath a dark canopy flanked by two large light fixtures and a pair of planters. An adjacent garage door leads to the building’s on-site parking facility.
The lobby features an atrium adorned with artwork and an arched doorway leading to the front desk. The floor is shown composed of a checkerboard pattern of light and dark marble.
The fourth rendering is a nighttime depiction of the setbacks on the northern profile, highlighting the set of three arched windows and landscaped terraces.
Compass Development Marketing Group is the exclusive sales and marketing agent and Yellow House Architects is the interior designer for the condominium units, which include five full-floor penthouse residences at the top of the building. Pricing and the full amenity list have yet to be revealed. Sales are expected to launch this spring.
The nearest subways are the 6 train at the 77th Street station to the northwest along Lexington Avenue and the Q train at the 72nd Street station to the south along Second Avenue.
200 East 75th Street is expected to be finished in 2025.
Subscribe to YIMBY’s daily e-mail
Follow YIMBYgram for real-time photo updates
Like YIMBY on Facebook
Follow YIMBY’s Twitter for the latest in YIMBYnews


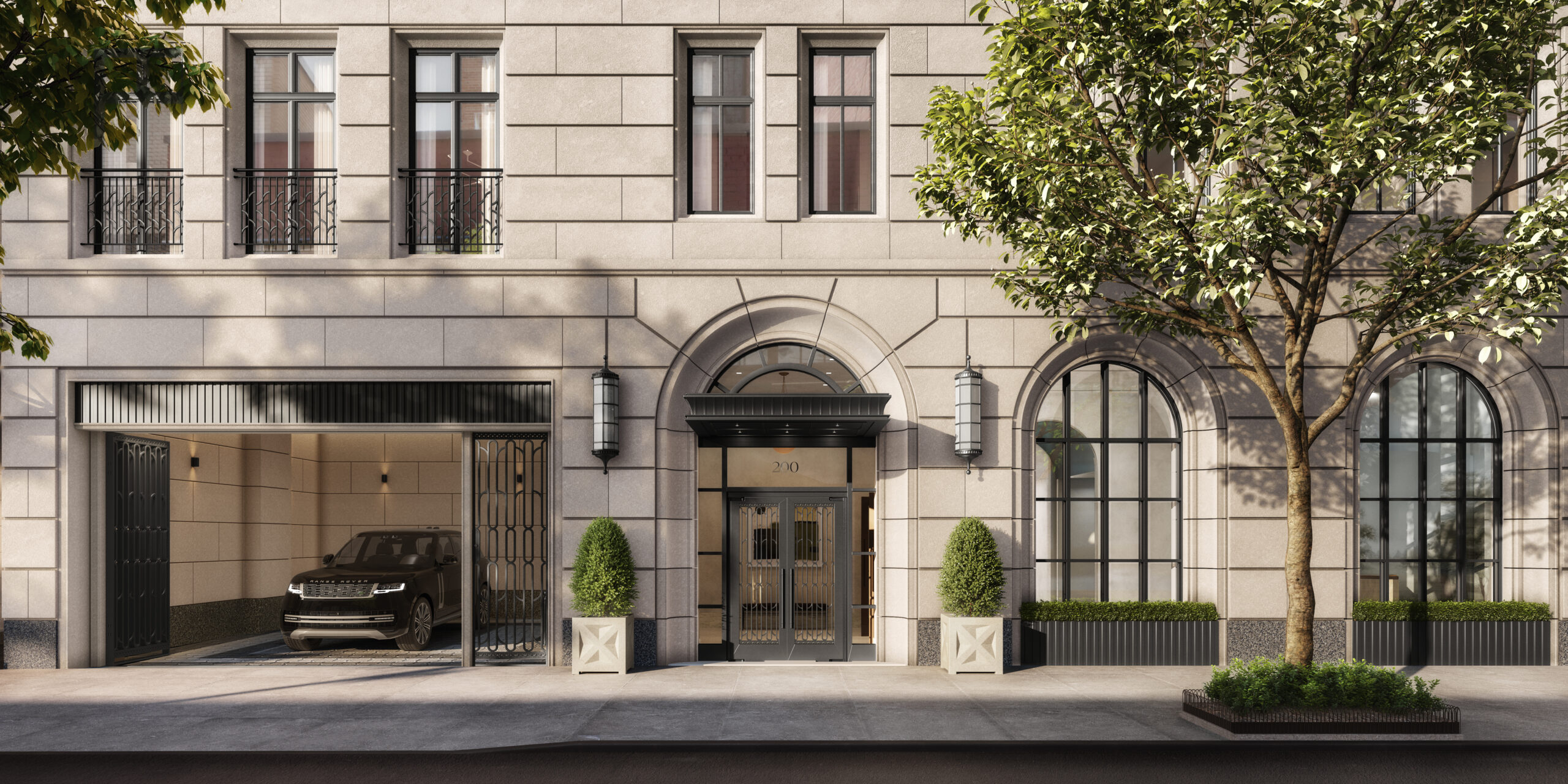
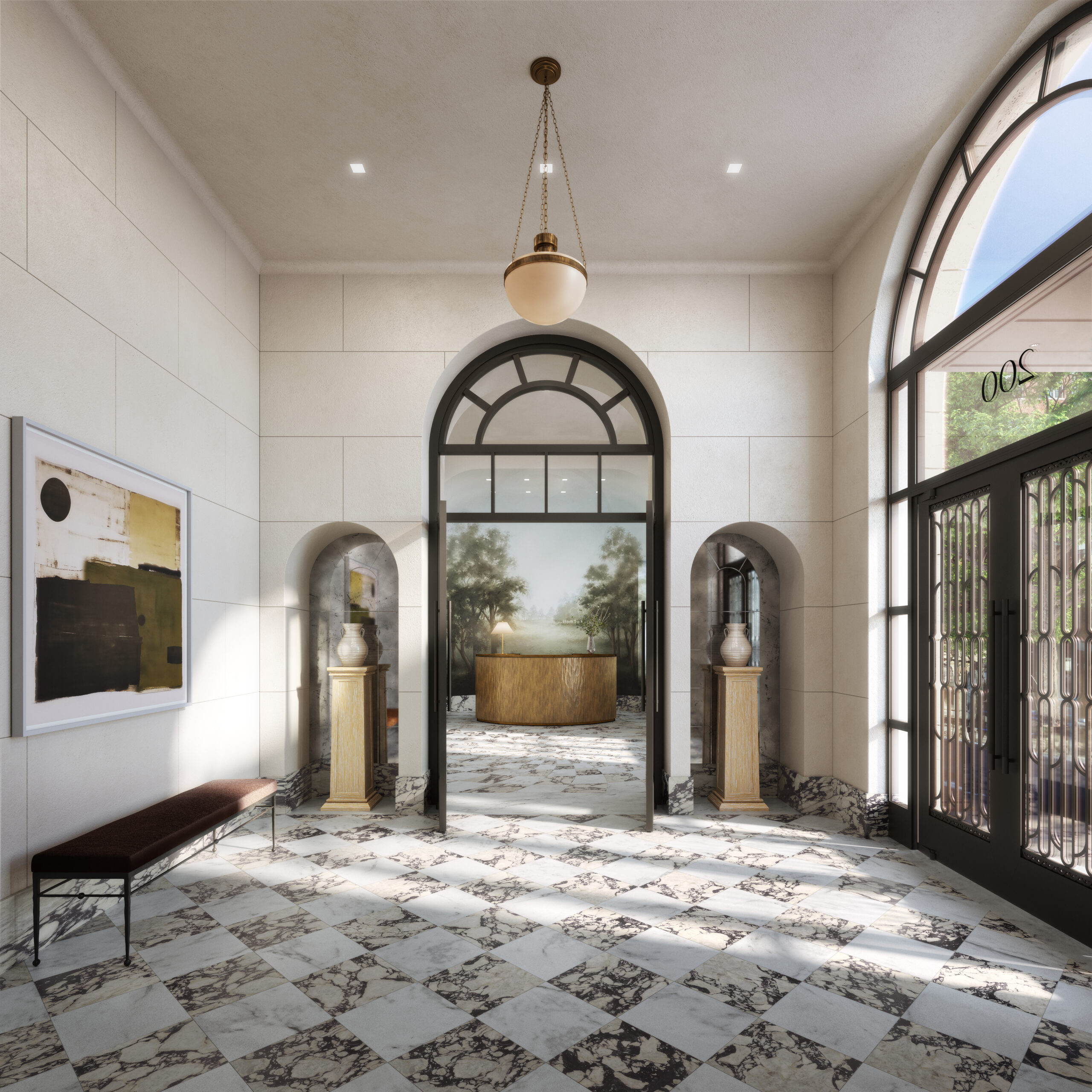
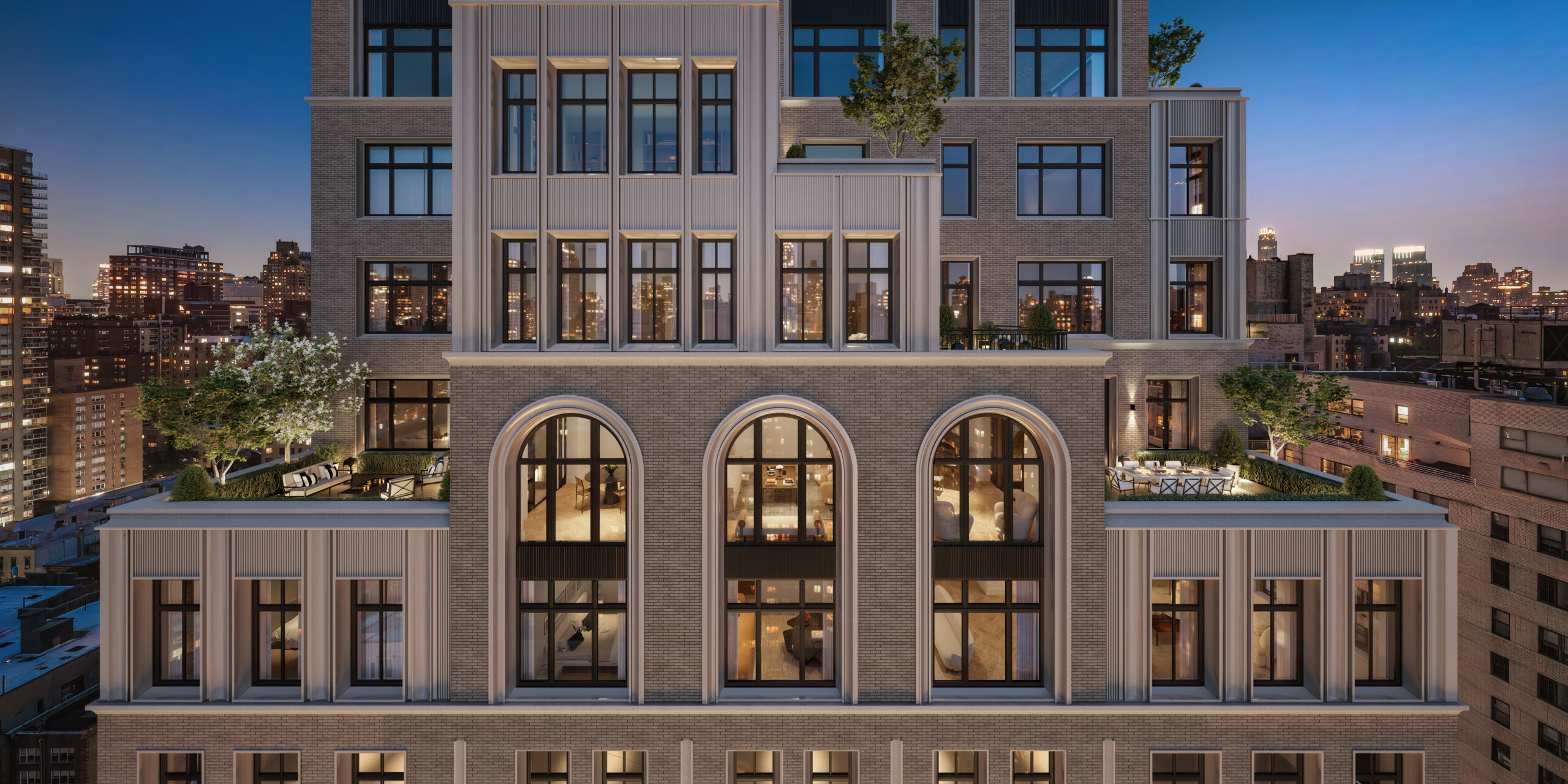


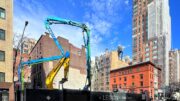
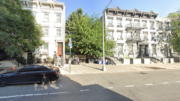
The building looks nice but shocking that despite it being 18 stories it will only have 36 units…barely above the replacement rate of the units that were on this site before. Also, building car storage in this area is shameful!
Its underground car storage…why would we have a problem with that
Building an underground garage is very expensive (especially in this area of the city!), and that cost will now be passed on to the future tenants (regardless of whether they drive or not). It also induces demand for driving, and creates a very ugly curb cut.
A certain number of parking spaces is now required for buildings. it is to take cars off the streets.
That’s not true, parking minimum in Manhattan (below 110th street) were repealed in 1980
What tenants? These are condos…I reckon starting at like 4-5 million for a 2 br.
Because it in encourages car ownership and turns the sidewalk into an active driveway.
There’s a reason there’s a nationwide movement to end parking minimums.
And the apartments are larger so they might have families with multiple children.
It reminds me of 150 East 78th! Looks beautiful
PERFECTION!
Yes, it is a nice design but it’s ridiculous there will only be 36 units considering all the units lost in the destroyed historic buildings. And there wasn’t any parking here before. How was more pollution and congestion approved? The wealthy already have the worst carbon footprint…
Other than the auto entrance, it does have that pre-war apartment block look. Personally, I’m really over all the soulless glass boxes, let Dubai and Shanghai have them. I’m not bothered by the larger units, families and multiple adult households need do not have many options with so many formerly larger apartments from the early 20th century having been subsequently subdivided. This is simply the market pushing back in the other direction.
There are actually a handful of prewar buildings with parking garages. The John Murray House was built in 1941 and has one, though it stands out less in the facade.
Very nice looking design, but only 36 units is disappointing, as well as containing a parking garage. Let’s stop making the mistakes of the Robert Moses era.
The rendering of 75th street is not accurate – I live directly next to this building being built – our street does not look like that at all. Prospective Tenants beware
Maybe because the building and sidewalks aren’t done yet?
I hope the final appearance of the lobby floor has more uniform colors. The brown breccia marble almost looks as though someone tracked mud inside or worse. Otherwise, it has an attractive exterior.
All this pearl-clutching over parking…. The wealthy folk that buy these condos have Range Rovers and Teslas—you think they’re gonna park on the street like poor people?
They should move to the suburbs if they want a big stupid car
They need the car to go to their hamptons home in the summer….
Focusing on limestone, brick work and terracotta tiles, this shouldn’t be a problem with the garage inside: Thanks to Michael Young.
We should be celebrating the construction of larger apartments. If this encourages wealthier families to stay in the city rather than move to the suburbs for more space, where’s the downside to that? More taxable income for the city, more local spending for small businesses, and (to be honest) probably not much more demand on the local public schools.
Because these are ridiculously large apartments are not helping with the housing crisis. Frequently, they’ll knock down say, 2 dozen units (some of which are rent stabilized) and only replace it with a similar amount.
And who’s to say it’s all families? It could be predominately wealthy senior citizens for all we know.