Construction continues to rise on 126 East 57th Street, a 28-story residential tower on Billionaires’ Row in Midtown East, Manhattan. Designed by ODA Architecture and developed by MRR Development under the MRR 1326 LLC, the 346-foot-tall structure will yield 147 condominium units with an average scope of 1,156 square feet, as well as 5,000 square feet of lower-level retail space. WSP USA is the engineer and Plaza Construction is the general contractor for the property, which is located at the corner of East 56th Street and Lexington Avenue, with a narrow panhandle extension to East 57th Street.
Crews have built most of the seven-story podium since our last update in early February, when the lower levels were still covered with scaffolding and formwork. Much of this has been removed, revealing the look of the cubic finished concrete design that will eventually frame floor-to-ceiling windows and feature numerous irregular cutouts and setbacks topped with terraces. The next several stories are among the beginning of the stepped transition to the main tower. As some of the most intricately shaped levels in the floor plan, they will likely require more time to form.
The below renderings show the upper half with a more traditional stack of floor plates, culminating in a flat parapet topped with a roof deck.
The following renderings highlight the various setbacks that step away from Lexington Avenue.
The extension of East 57th Street will take the form of a slender, soaring atrium enclosed in glass and bronze paneling with a central landscaped courtyard perched on the second floor.
Residential amenities will include a rooftop swimming pool, a fitness center, and a private basketball court.
The development is located two blocks south of the Lexington Avenue-59th Street subway station, served by the 4, 5, 6, N, R, and W trains, with a connection to the Lexington Avenue-63rd Street station to the north, served by the Q and F trains.
YIMBY anticipates 126 East 57th Street to finish construction sometime within the first half of 2025.
Subscribe to YIMBY’s daily e-mail
Follow YIMBYgram for real-time photo updates
Like YIMBY on Facebook
Follow YIMBY’s Twitter for the latest in YIMBYnews

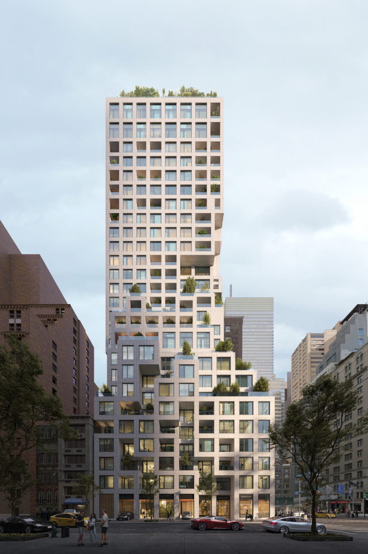
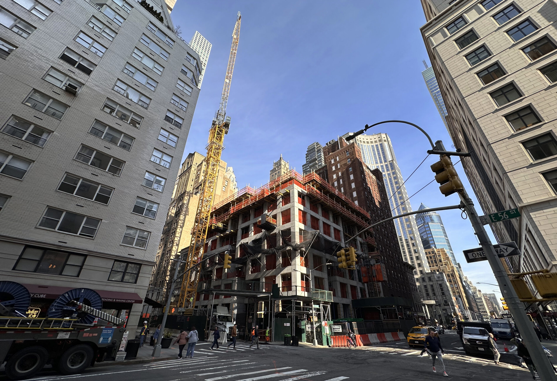
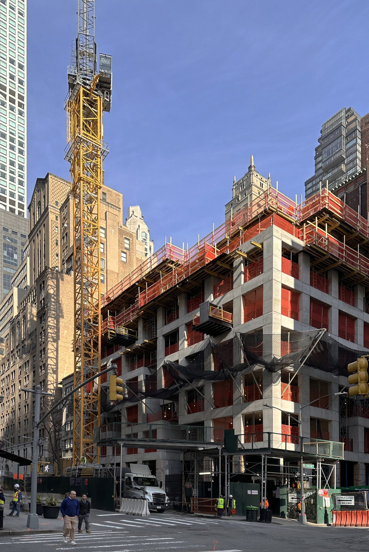
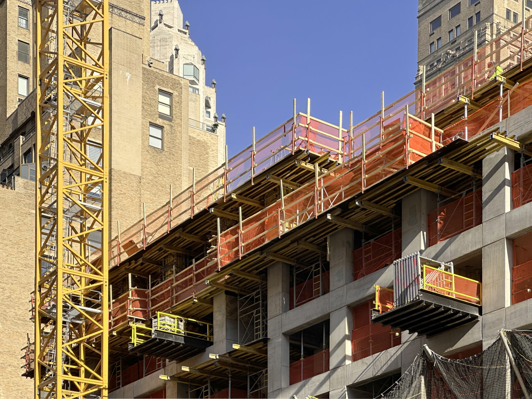
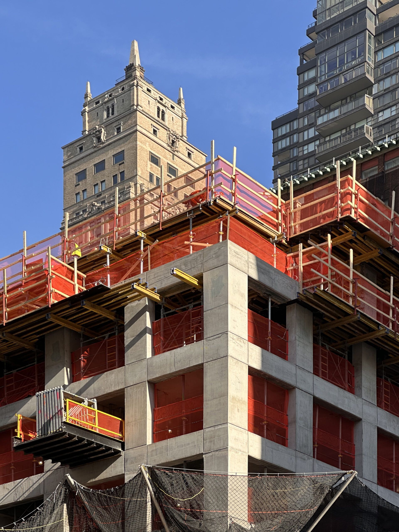
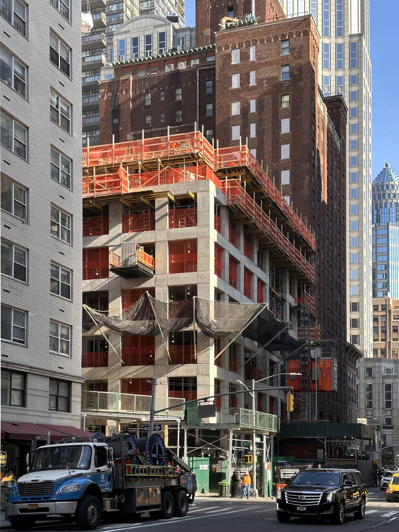
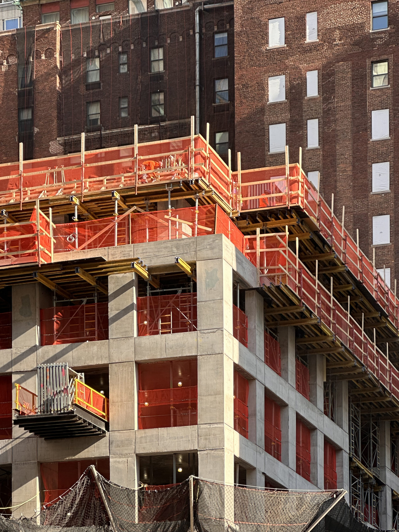
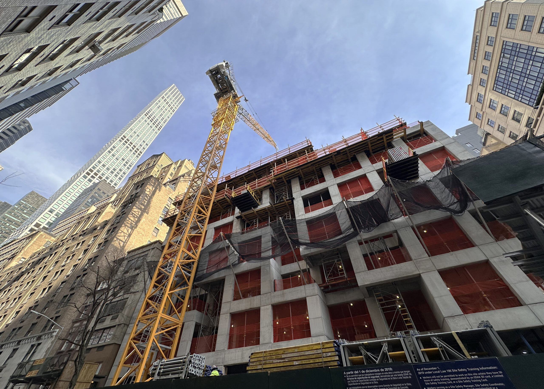
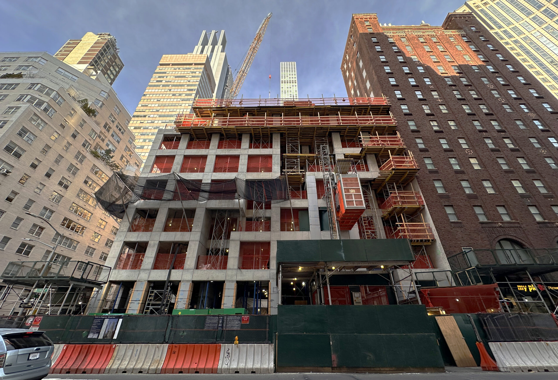
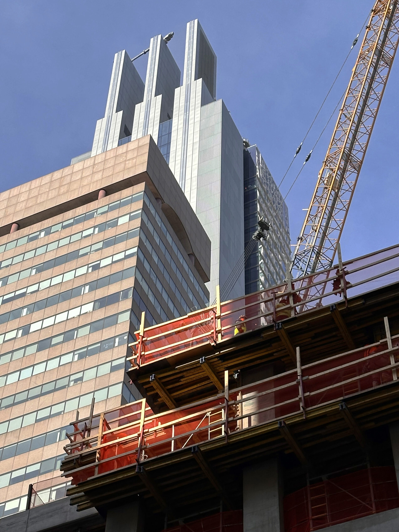
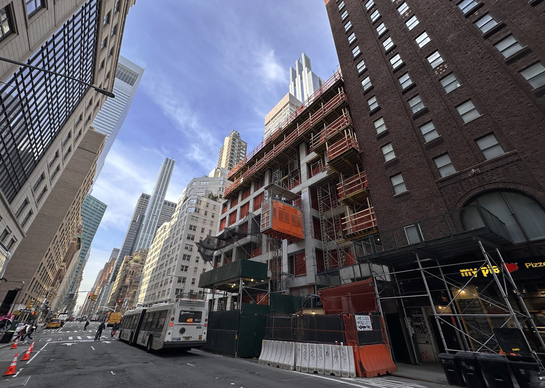
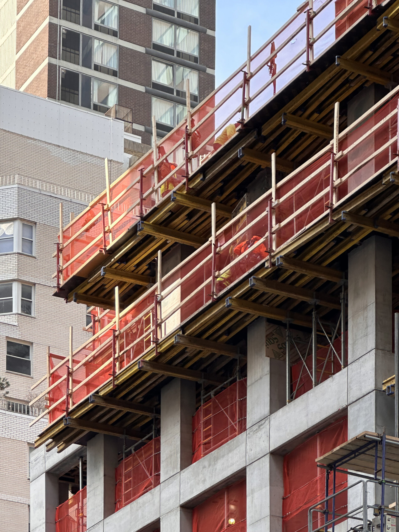
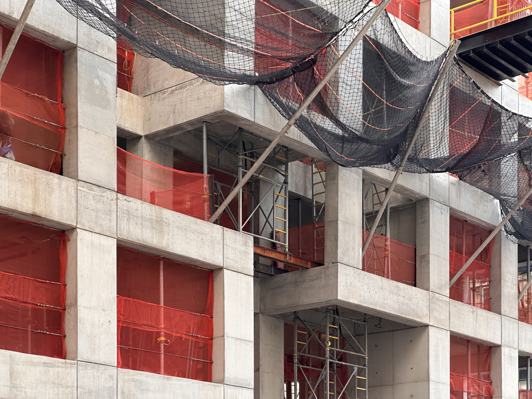
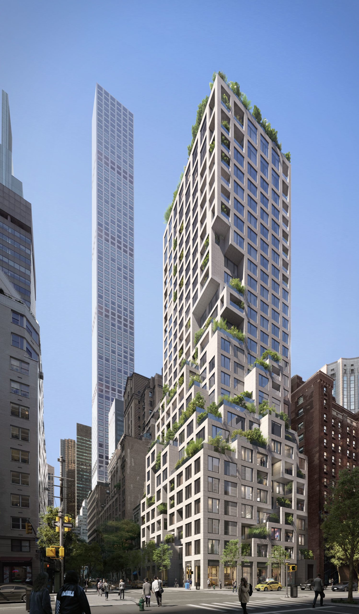
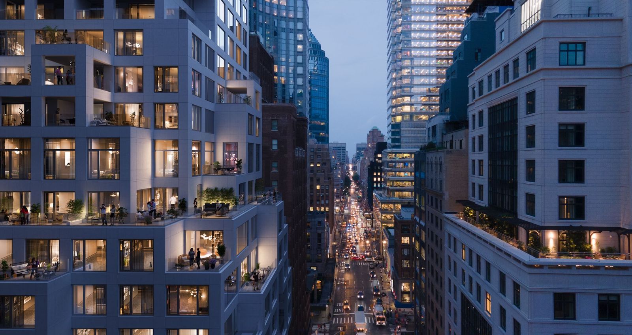
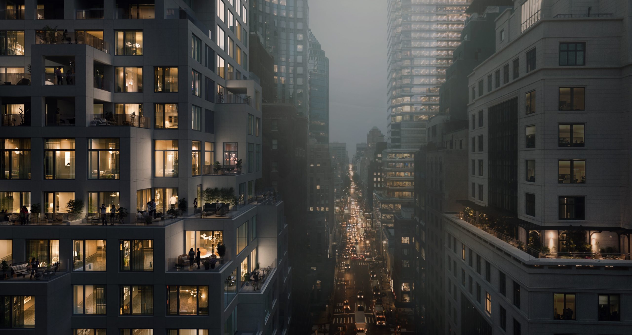
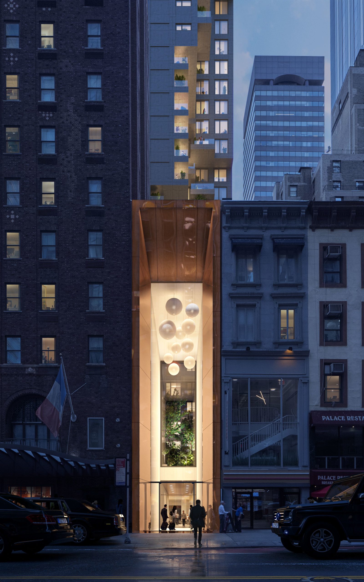




ODA quietly becoming one of the top firms in NYC loving their recent work
There must be a security guard as well on the extension, cause glass and bronze paneling so grand: Thanks to Michael Young.
Not to be Debbie Downer but I can’t be the only one that thinks the exposed concrete looks poorly executed? It has the look of a concrete frame meant to have curtain wall hung on it it not left exposed.
I walked by this last week and was wondering what will be done to finish the poured concrete. Will they polish it or stain it? It’s in pretty rough condition right now.
I’d like to think they’re going to give it a flame treatment or something but I’m regretfully resigned to the fact this is the finished product. Maybe it’ll look okay when it’s done…
They will absolutely go over it and clean it up when its done. I imagine rough edges filed, a good clean, and a seal of some kind at the very least
I dubb thee “THE PAC MAN”!
This is the best of the “Jenga” style buildings. Very attractive design.
Yecchhh.