Construction is nearing completion on 1515 Surf Avenue, a two-tower residential project along the Coney Island waterfront in Brooklyn. Designed by Studio V Architecture and developed by LCOR, the 16- and 26-story structures will span 470,000 square feet and yield 324 units in one- and two-bedroom layouts, with 139 apartments designated for affordable housing, as well as 10,600 square feet of ground-floor retail space. The property is located on a 1.5-acre plot bound by Surf Avenue to the south, West 15th Street to the east, and West 16th Street to the west.
Recent photographs show the majority of the façade in place with only minor sections left to finish. The sidewalk shed, metal fencing, and barriers still block off the ground level, but it’s clear to see how far construction has come along since our last on-site update in February 2023, when the reinforced concrete superstructure was still climbing above Coney Island. King Contracting Group is in charge of assembly the 140,000 square feet of light-colored bricks, which is almost fully installed.
The renderings depict 1515 Surf Avenue with the surrounding Coney Island neighborhood and local beachfront attractions, as well as aerial perspectives showing the Manhattan skyline to the north, the Verrazzano-Narrows Bridge to the southwest, and the outdoor rooftop pool area looking out toward the Atlantic Ocean.
The development will feature approximately 30,000 square feet of residential amenities including a heated outdoor swimming pool, a 20,000-square-foot landscaped private garden, and a fitness center.
1515 Surf Avenue is being built as a fully electric project, and is incorporating a geothermal heating and cooling system, the largest of its kind in New York City. This is projected to reduce carbon emissions by over 60 percent compared to other similar systems. Additionally, the complex is planned to achieve Fitwel certification.
The nearest subways from the property are the D, F, N, and Q trains at the Coney Island-Stillwell Avenue station to the east.
1515 Surf Avenue is anticipated to be finished around the end of spring.
Subscribe to YIMBY’s daily e-mail
Follow YIMBYgram for real-time photo updates
Like YIMBY on Facebook
Follow YIMBY’s Twitter for the latest in YIMBYnews



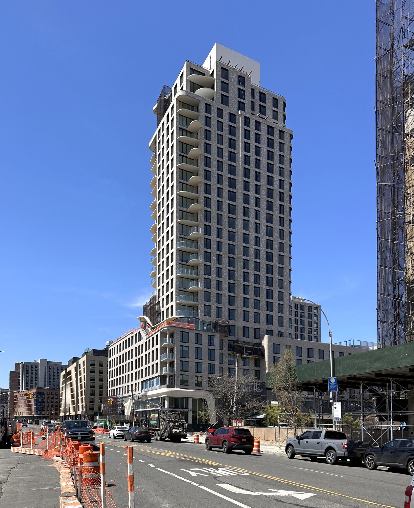

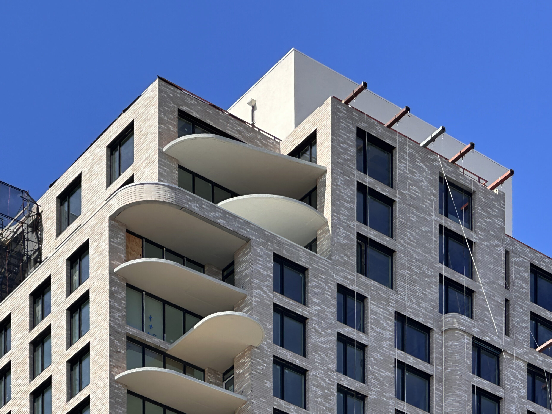
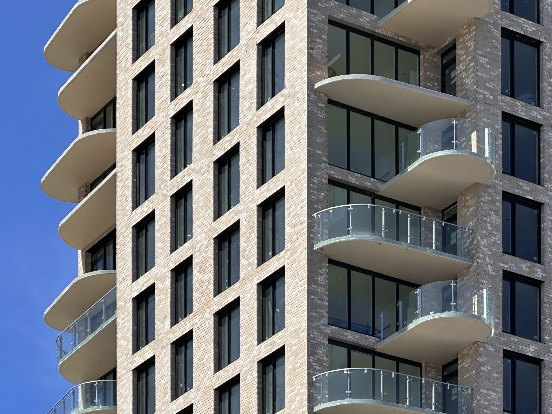
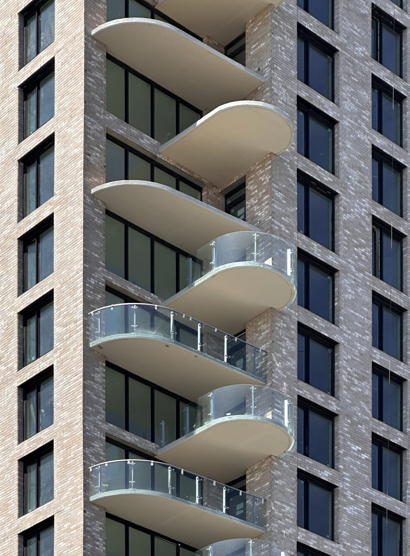

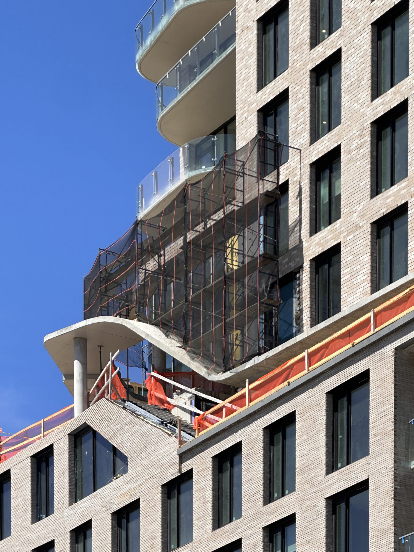
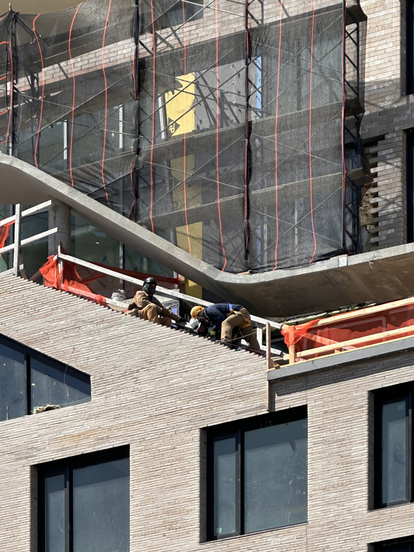

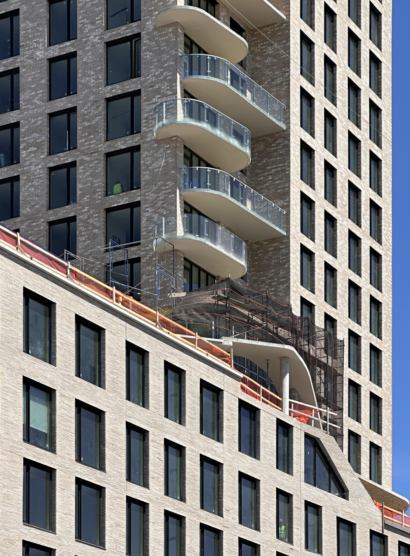
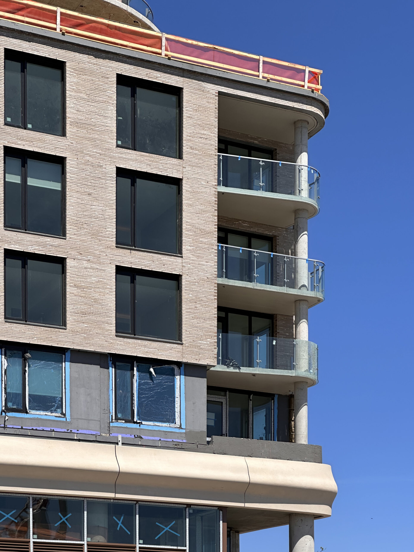

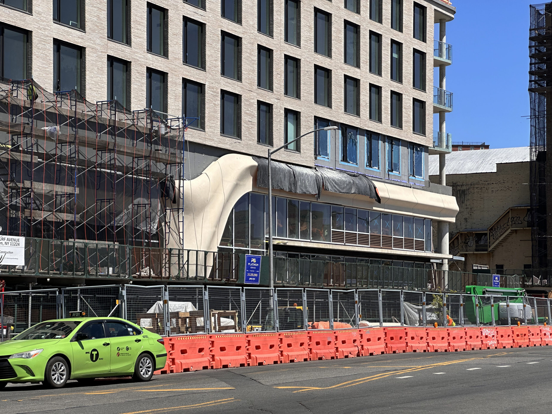
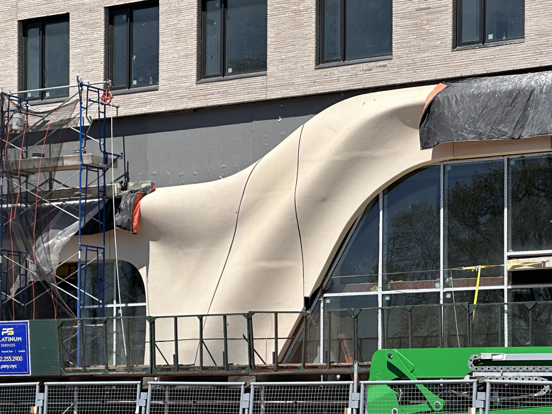
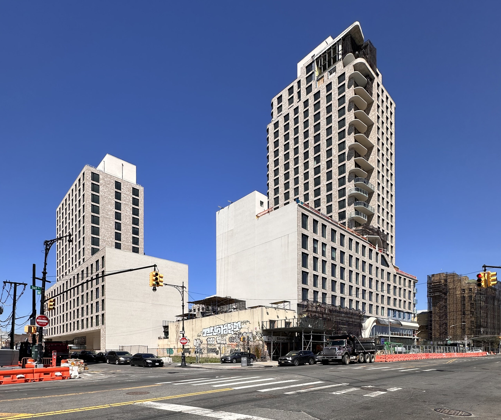
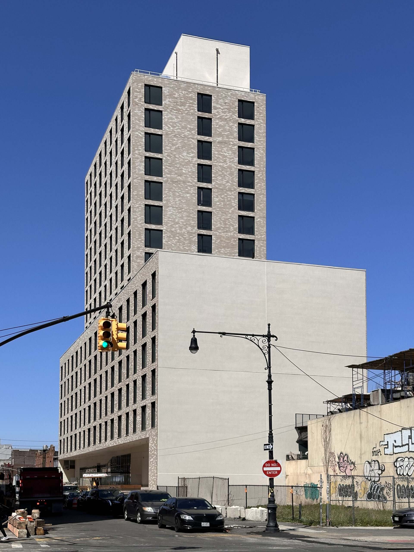
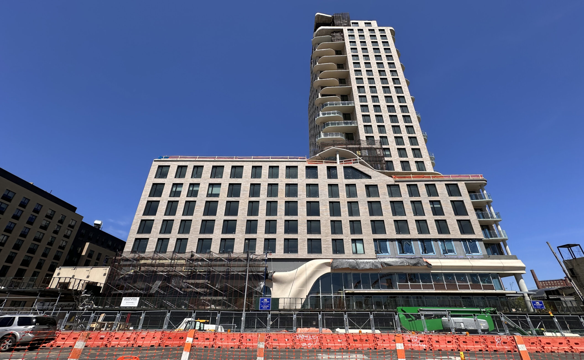
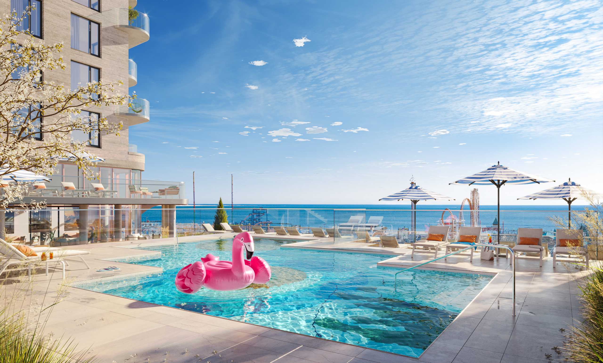
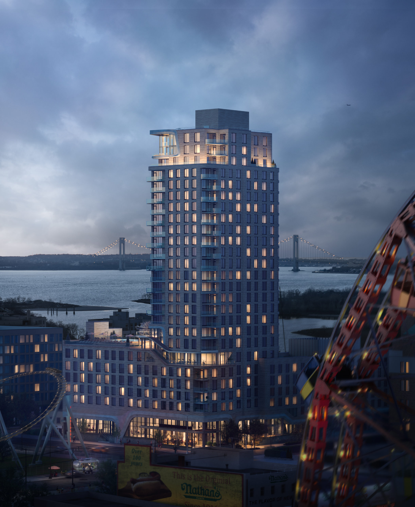
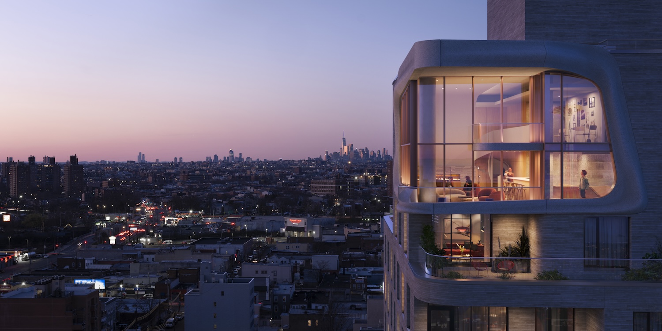
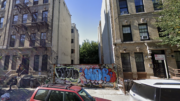
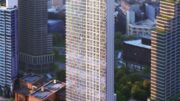
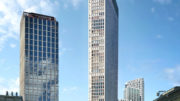
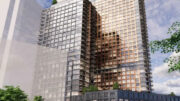
It’s beautiful
This is a stunning project. Got to see it in person and they did a fantastic job.
Would love to see the rest of Coney Island gentrify beautifully like this. The biggest city in the country should make full value of its waterfront areas.
The higher balconies with nothing but glass paneled walls are not for the faint hearted.
Those little glass railed “balconyettes” remind of
tongue depressors! 😛
For once, the balconies are the best part of the design and give the tower a vague Miami Beach deco look. But on closer inspection, I don’t understand the different types of brick, and the mixed colors pull apart anything that could be considered art deco. It’s all rather strange but not terrible.
I’d like to see Coney Island’s population at a minimum double. Triple would be even better.
Turning it into a mini-Santa Monica would be so dope.
Actual curved glass on the balconies? Someone’s got money…
I would probably support affordable housing, even though there was an exciting ocean view: Thanks to Michael Young.
Great, another luxury apartment building for extravagantly wealthy!
Over a third is affordable, that’s pretty good considering most new developments have none. Of course they don’t say the $income amount that they consider affordable. “324 units in one- and two-bedroom layouts, with 139 apartments designated for affordable housing”