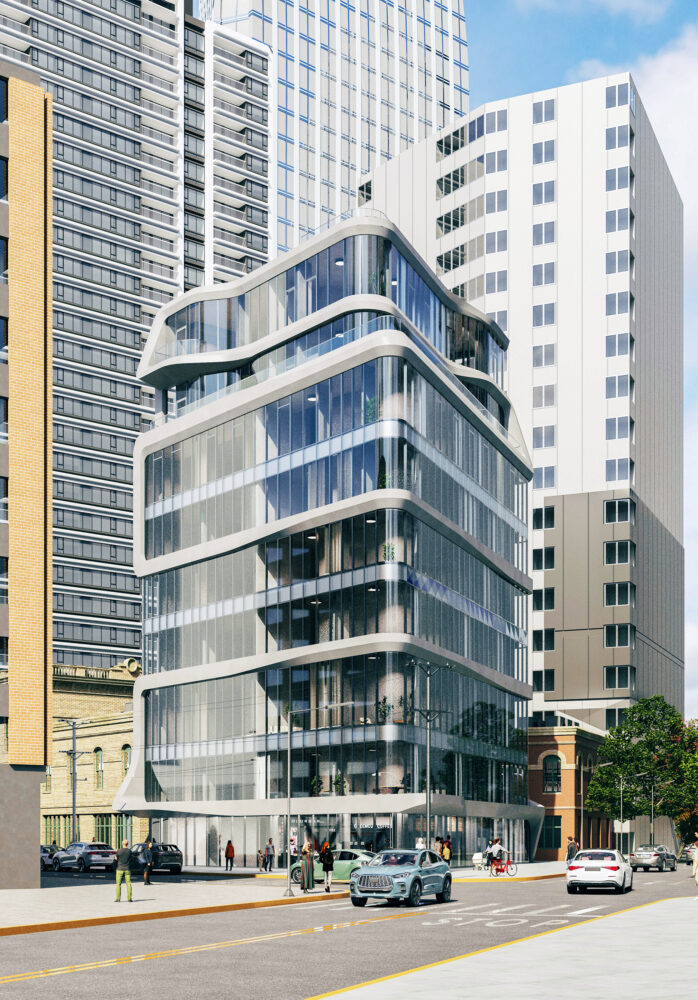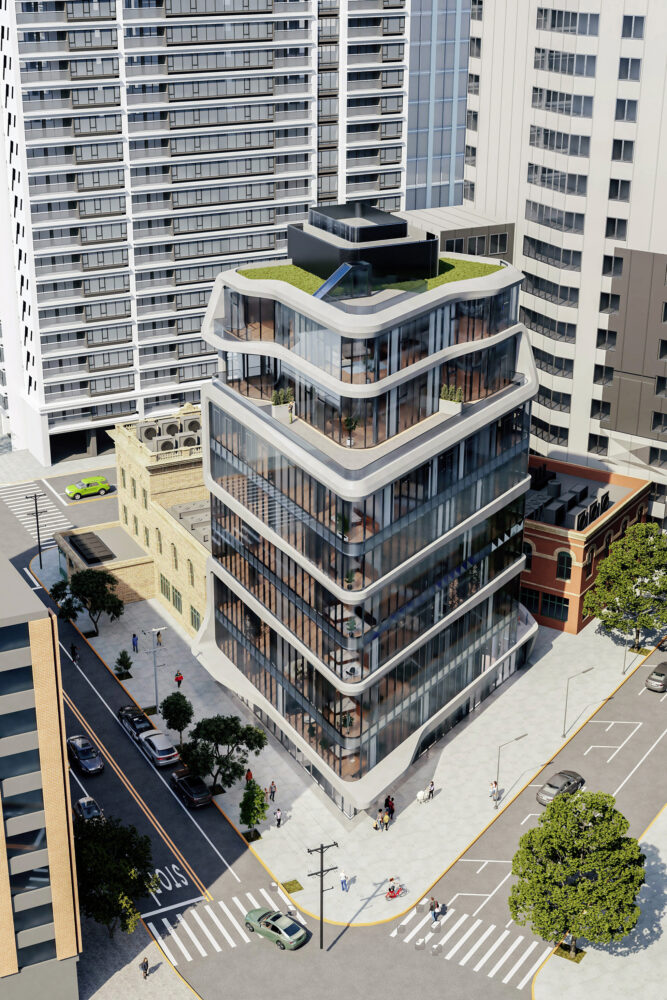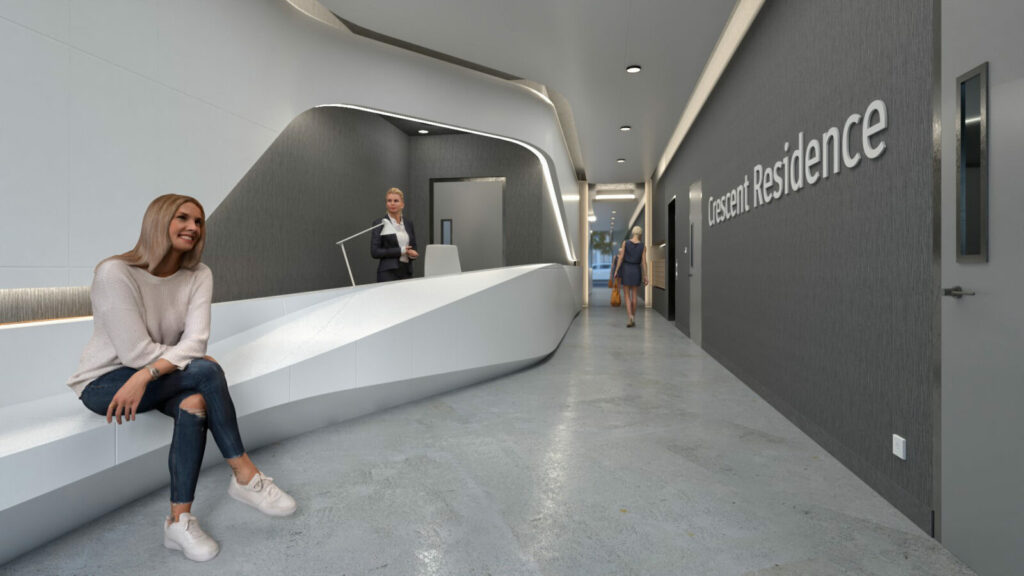New renderings have been revealed for 43-05 Crescent Street, a new mixed-use development in Long Island City, Queens. The project has been designed by INOA Architecture. Weitao Shi of Central Realty LIC is the owner listed on permit filings.
The property plans to stand nine stories and 119 feet tall when complete. It is expected to yield 26,913 square feet of interior space in total, boasting 39 residential units and ground-floor retail space. The typical floor height in the building is expected to be 14 feet.
New renderings of the building’s design showcase continuous exterior bands made of ultra-high performance concrete panel attachments and a unitized curtainwall facade. Notably, the property’s penthouse units will offer their residents private terraces which will emerge from the curtainwall facade.
When complete, 43-05 Crescent Street will be located steps from stops for a number of bus lines. It will also be a short walk from subway stations which service the E, M, N, R, W, and 7 trains.
Subscribe to YIMBY’s daily e-mail
Follow YIMBYgram for real-time photo updates
Like YIMBY on Facebook
Follow YIMBY’s Twitter for the latest in YIMBYnews








Poor man’s Zaha Hadid.
I was thinking the same thing. If you’re going to copy do it from the bast.
Poor man’s midtown get’s poor man’s ZH.
Not Funny Ha-Ha, Funny Queer. Mm-Hm.
That building looks like 28 units at max. Are these all studios?
This looks a lot like the building at Crescent and Queens Plaza South that has Chase on the ground floor?
Can’t wait to see it after the value engineering phase.
Awful and out of place. Plus, 100% imported Chinese scab labor.
Obviously they don’t bother to mention the G train. Guess they don’t think anyone is interested in going to Brooklyn…