Construction is wrapping up on 65 4th Avenue, a ten-story residential building in Park Slope, Brooklyn. Designed by MHM Engineering PC and developed by Yisroel Greenfeld, the 100-foot-tall structure will span 25,458 square feet and yield 30 rental units with an average scope of 655 square feet, as well as 781 square feet of commercial space, a cellar level, and a 29-foot-long rear yard. The property is located on a narrow interior lot between Bergen Street and St. Mark’s Place.
Almost the entire exterior has been finished since our last update in early December, when the reinforced concrete superstructure had recently topped out and crews were in the process of framing out the building with metal studs. Recent photos show all scaffolding removed from the structure, revealing the completed look of its black and gray stone paneling, grid of floor-to-ceiling windows, and stacks of balconies with glass railings. The upper levels feature several setbacks topped with private terraces, and the building culminates in a bulkhead topped with mechanical equipment. The only outstanding work is around the ground floor, where the entrance is awaiting its sidewalk canopy.
The below Google Street View image details the conditions at the property prior to the start of construction.
A list of residential amenities has not been disclosed. The closest subways from the property are the 2, 3, 4, 5, B, D, N, Q, and R trains at the Atlantic Avenue-Barclays Center station to the north along Flatbush Avenue, which also serves the Long Island Rail Road.
YIMBY anticipates 65 4th Avenue to fully finish work in the next several weeks.
Subscribe to YIMBY’s daily e-mail
Follow YIMBYgram for real-time photo updates
Like YIMBY on Facebook
Follow YIMBY’s Twitter for the latest in YIMBYnews

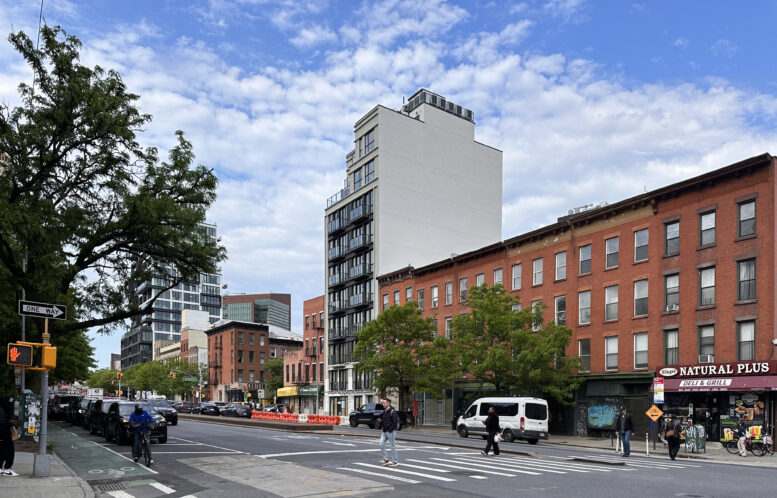
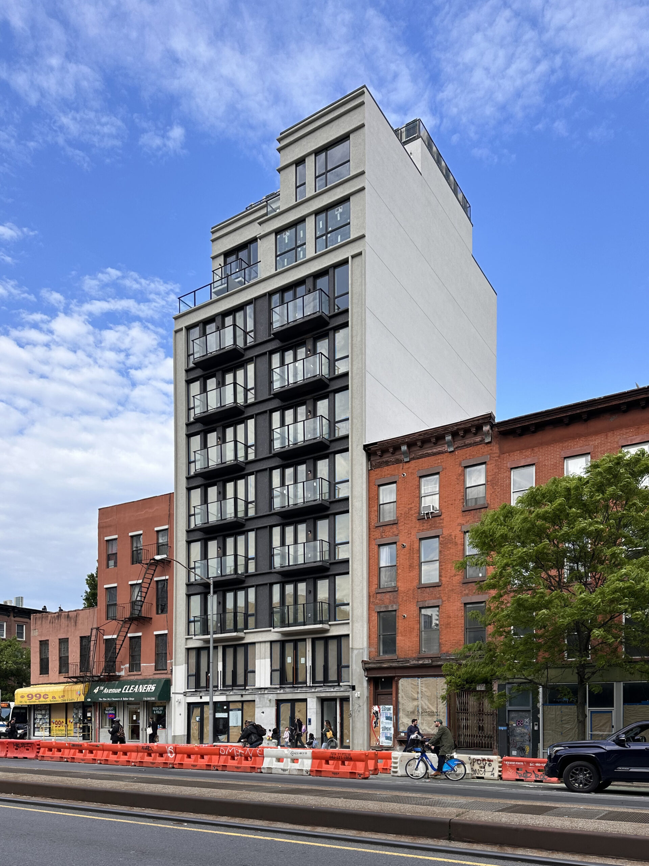
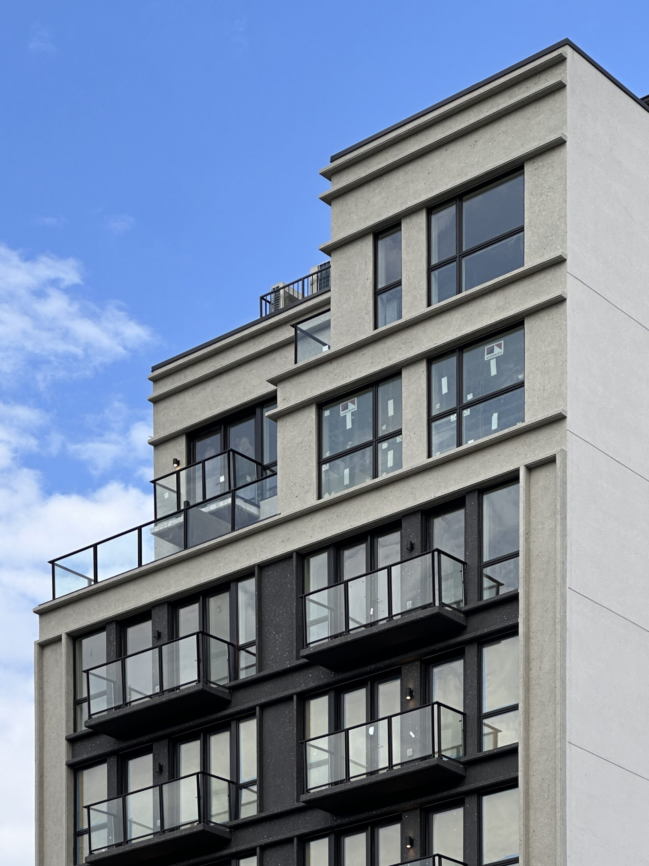
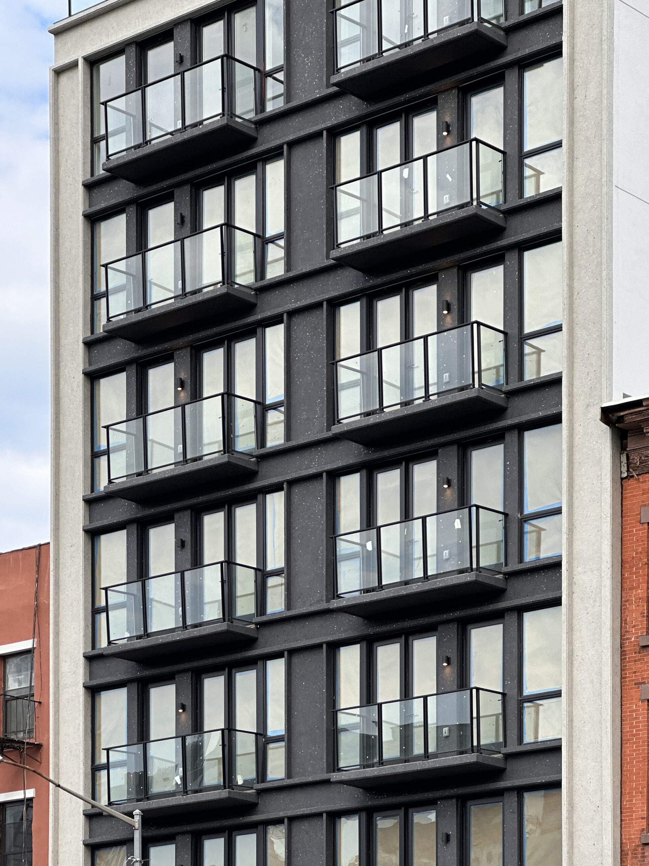
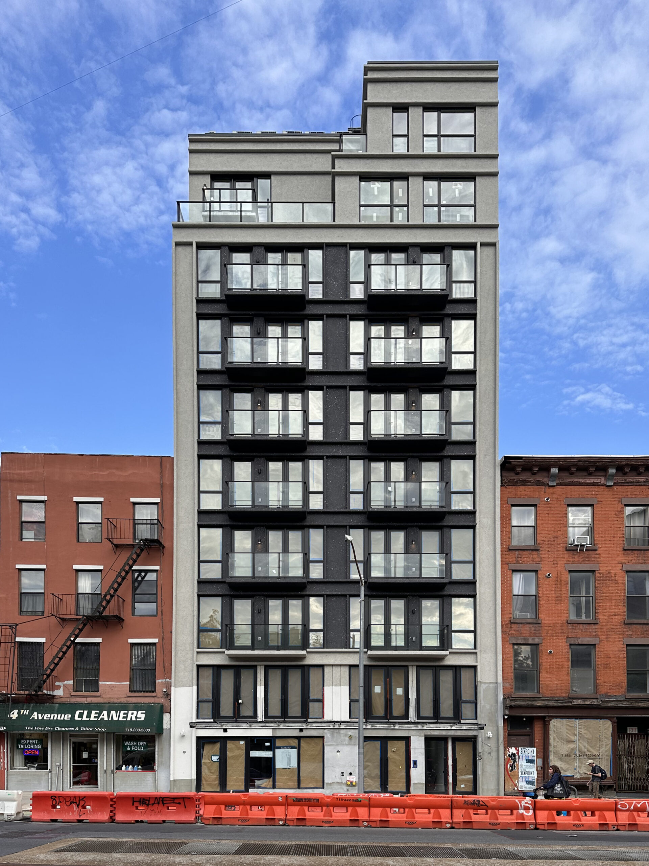
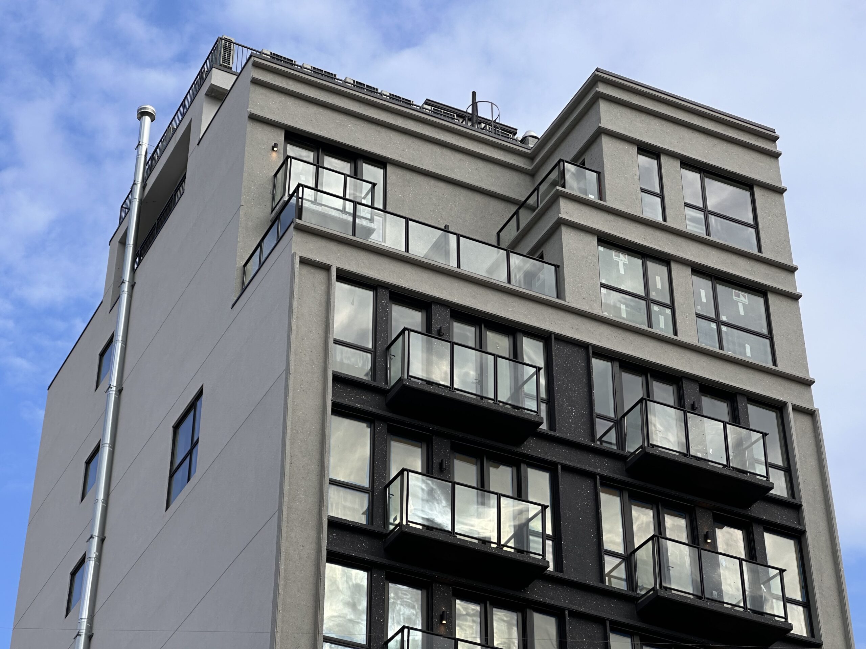
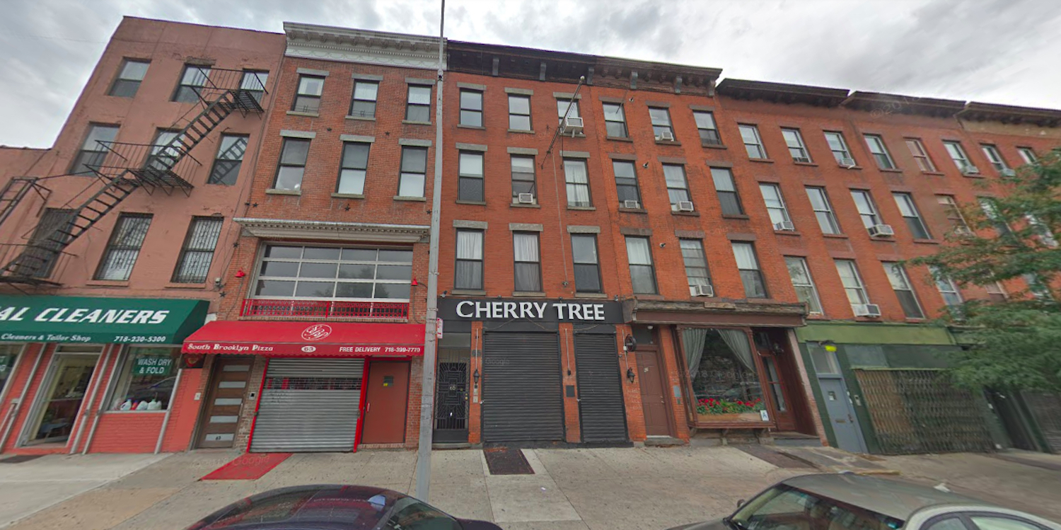




It amazes me how well this building fits in with its surroundings. Just the look and sheer height make it a welcome sight to his beautiful block. I bet the neighbors are going to be excited to have so many new neighbor.
The buildings next to it may look beautiful and old, but I’ve been in those many times. They’re badly outdated, cramped and dark. I would fill the whole block with these new structures. And not touch the inner streets
This building replaced a good bar and decent pizza place I have been to many times. Were either offered a place in the building? I doubt it. I have never seen a new building with a prior retail tenant open in the new space? Why? It should be mandatory to offer the space at a reasonable rate. These buildings often eradicate needed businesses which add to the desirability of the neighborhood.
It would mitigate the upheaval created by building these giant unaffordable apartment buildings if at the very least some of the popular retail establishments are allowed to stay.
I bet the neighbors will miss these 2 places far more than they will welcome their new rich neighbors.
I don’t miss the Cherry Tree at all. I’ve never heard anyone speak longingly of it. And the South Brooklyn pizza place was okay at best and in a very (very) weird space.
People need homes more than my stretch of 4th Avenue needs a pizza place and a crappy bar.
The ground floor seems short compared to the other buildings, does its zoning restrict the height?