Construction is complete on Casa Celina, a 16-story affordable housing building at 1810 Watson Avenue in Soundview, The Bronx. Named for Supreme Court Justice Sonia Sotomayor’s mother Celina Báez, the structure offers 204 affordable apartments targeted at older adults. It was built in collaboration between Xenolith Partners, The Kretchmer Companies, ELH Management, and JASA, and was designed by Magnusson Architecture and Planning.
The development team collaborated with New York City Aging, the New York City Housing Authority, the New York City Department of Housing Preservation and Development, and the New York City Department of Housing Development to bring Casa Celina to fruition. The building features 46 one-bedroom apartments and 158 studios, with 62 apartments reserved for older residents who formerly experienced homelessness and 142 apartments available to older adult households earning 50 percent or less of the area median income.
JASA, the largest nonprofit manager of older adult housing in New York City, will provide on-site supportive services, including health and wellness programming and medical transportation. The building also offers a variety of amenities, including a community space, a fitness room, and a landscaped roof terrace.
Permanent financing for the $113 million project includes $43 million in HDC bonds, $7 million in subsidies from HDC and HPD programs, and approximately $53 million in Low-Income Housing Tax Credit equity. Residents have already begun moving into the building, which is expected to be fully leased by the end of 2024. Transit is available via the 6 train at the St. Lawrence Avenue subway station, which is an 8-minute walk from the property.
“Affordable housing in our city is a fundamental necessity, especially for our older adults,” said Bronx Borough President Vanessa L. Gibson. “Casa Celina is designed to foster a vibrant, supportive, and inclusive environment with holistic services that care for its tenants’ emotional, mental, and physical well-being. It will be a place where our seniors, especially those who have experienced housing insecurity, can find stability, independence, and a true sense of belonging.”
Subscribe to YIMBY’s daily e-mail
Follow YIMBYgram for real-time photo updates
Like YIMBY on Facebook
Follow YIMBY’s Twitter for the latest in YIMBYnews

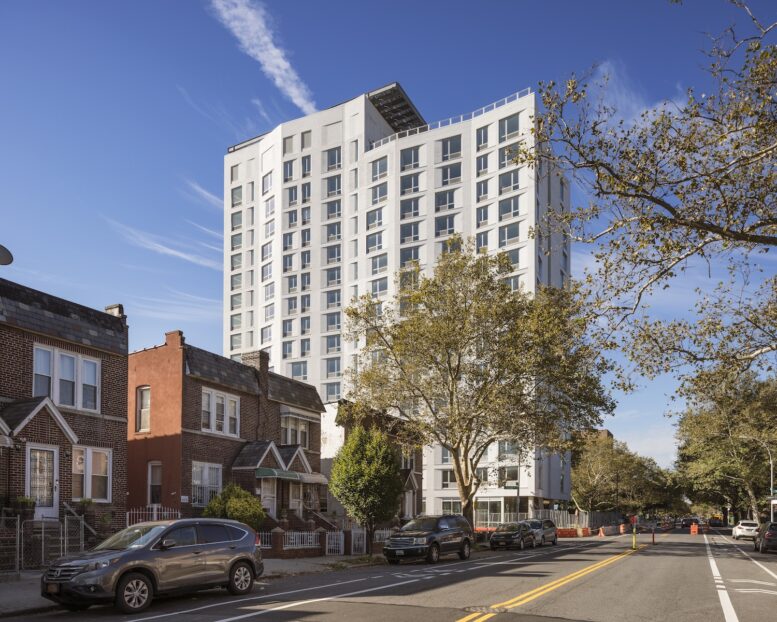
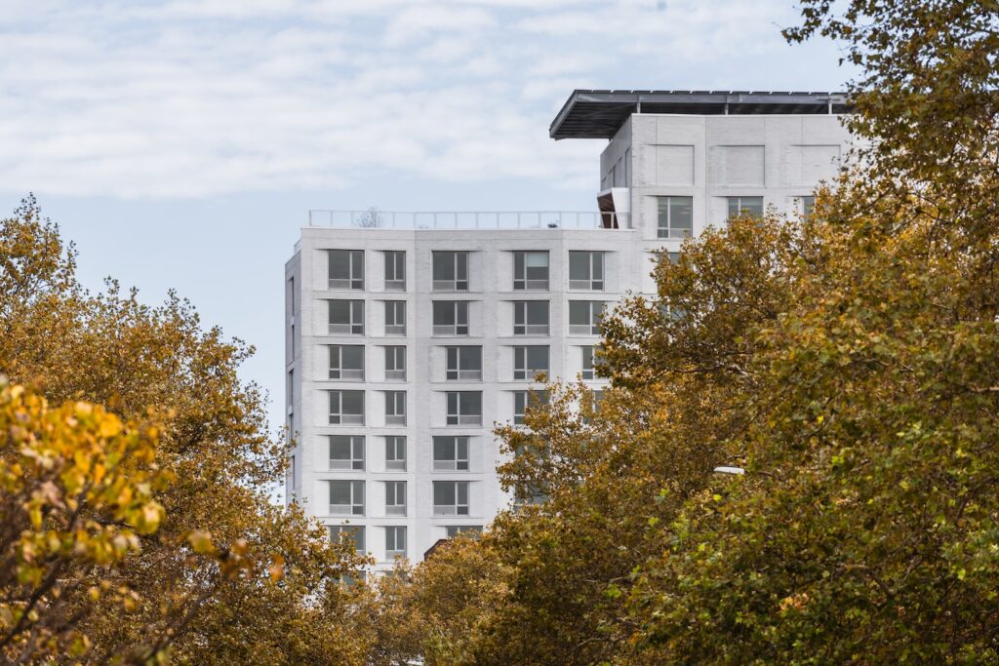
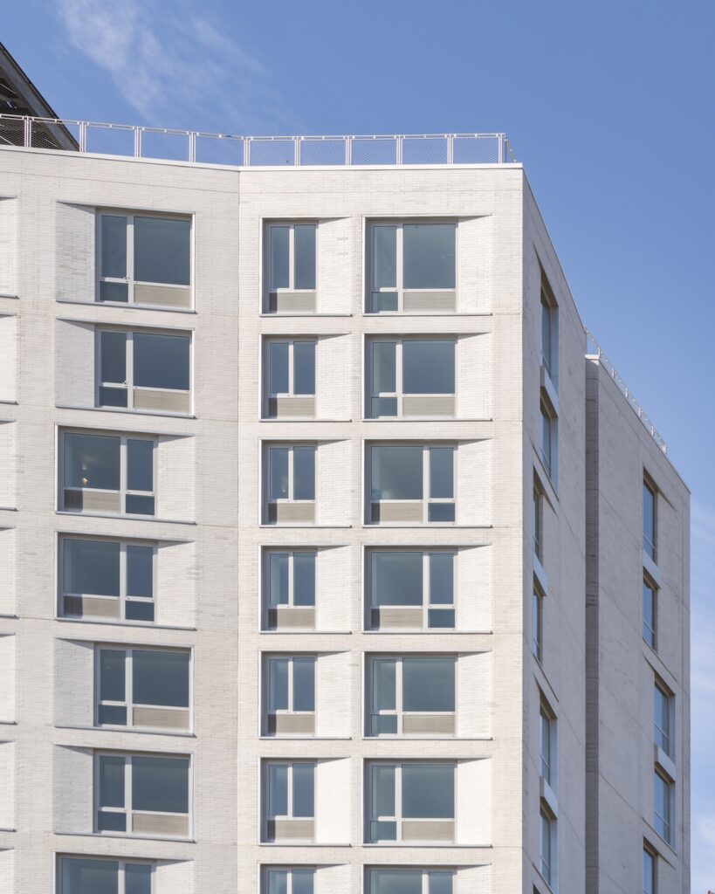
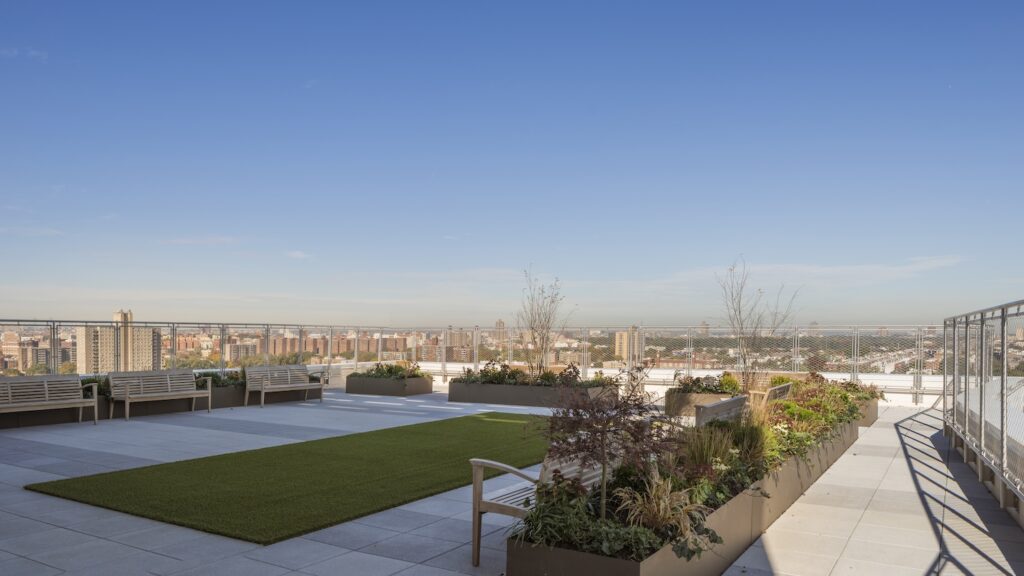
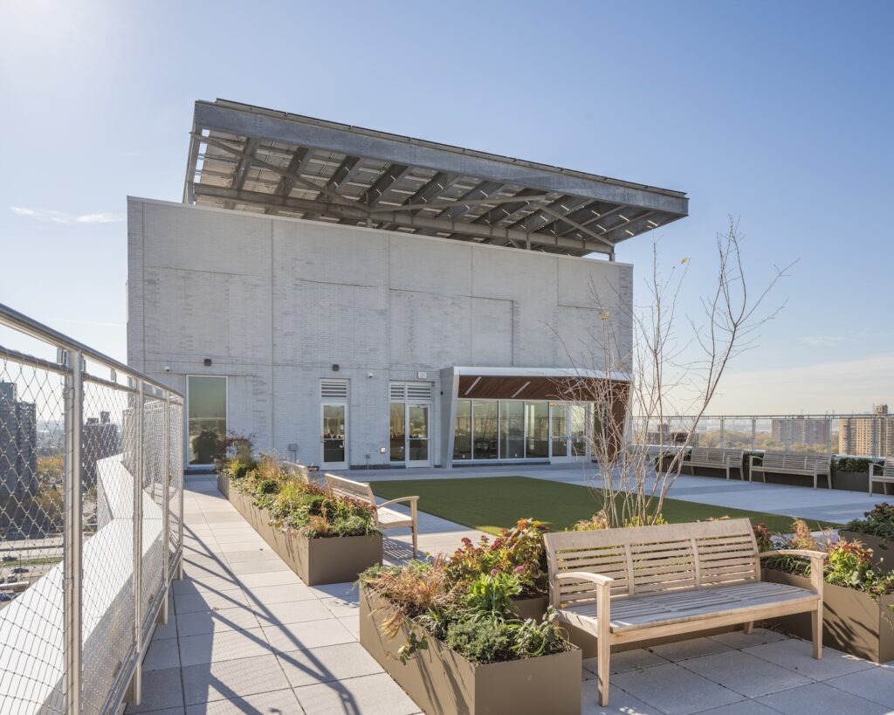
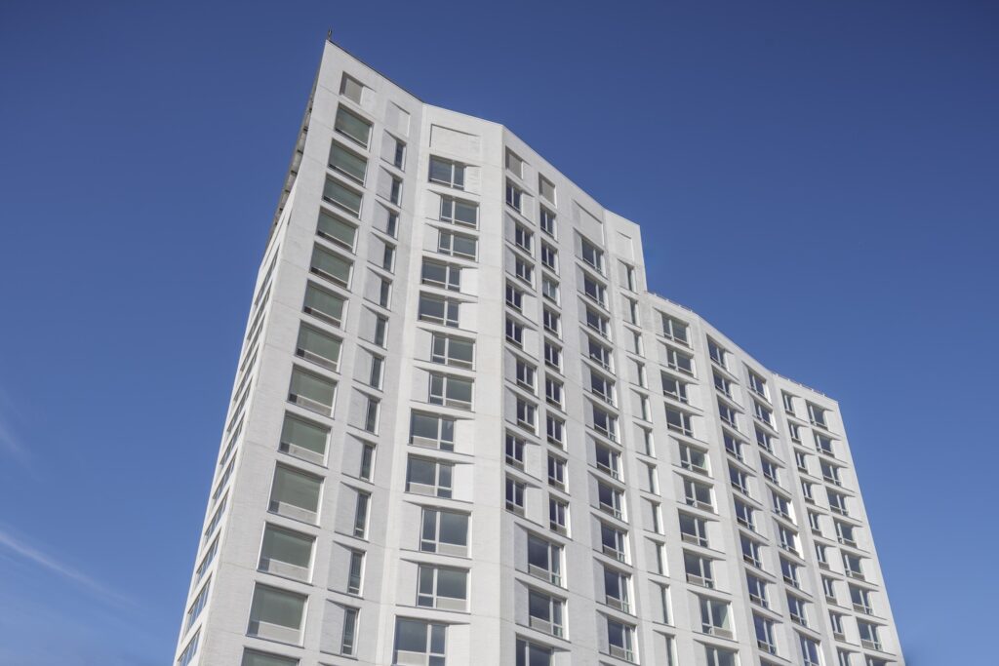


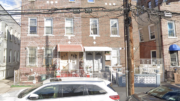

Great looking building. This should be the standard in both design and density.
Amazing!
Really nice design, and a wonderful project needed by so many.
Excellent
Holistic services that care for emotional, mental and physical well-being, what a good happened on their fated: Thanks.
Nice building I’m 70y retired I sent my application in be for the deadline I have never received any response. Please I will be 71y next month
I will be 71y next month  if the good lord allows please I just wanted a chance to live in a new apartment and spend my golding years in it.
if the good lord allows please I just wanted a chance to live in a new apartment and spend my golding years in it.