Updated renderings have been revealed for The Bay, an eight-story residential building under construction at 2971 Shell Road in Coney Island, Brooklyn. Designed by Zproekt Architecture and developed by Rybak Development and Fouerti Realty, the 80-foot-tall structure will span 187,600 square feet and yield 189 rental apartments in one- to three-bedroom layouts with an average scope of 992 square feet, as well as a 100-foot-long side yard, indoor and outdoor amenities, and 109 enclosed parking spaces on the ground floor. The ground-up property is bound by Neptune Avenue to the south, West 6th Street to the east, and Shell Road to the west.
The main exterior rendering depicts the western elevation of The Bay, showing the double-height atrium for the residential lobby framed by a transparent glass wall surrounded by two outdoor murals, an ADA-accessible ramp, and a small staircase. Additional renderings give a closer perspective of the entrance and inside the lobby.
Units will be fitted with washers/dryers, Scavolini kitchens, central air heating and cooling, triple-glazed windows, and custom built-in closets.
The below renderings highlight the indoor and outdoor residential amenities that span 40,000 square feet and will include a rooftop terrace with a heated Olympic-sized saltwater pool, private cabanas, a pickleball court, an outdoor lounge and game area, a children’s playground and indoor children’s recreation room, BBQ grilling stations, a dog run and pet spa, and a landscaped courtyard. Other amenities include a fitness center, a coworking lounge, a package room, tempered on-site storage, a bicycle storage room, multiple EV parking spots, and a full-time doorman.
The nearest subway from the property is the F train at the elevated Neptune Avenue subway station, located directly to the east of the site over West 6th Street.
The Bay is aiming for LEED Gold Certification, as well as Energy Star Certification, and is anticipated to finish construction this summer.
Subscribe to YIMBY’s daily e-mail
Follow YIMBYgram for real-time photo updates
Like YIMBY on Facebook
Follow YIMBY’s Twitter for the latest in YIMBYnews

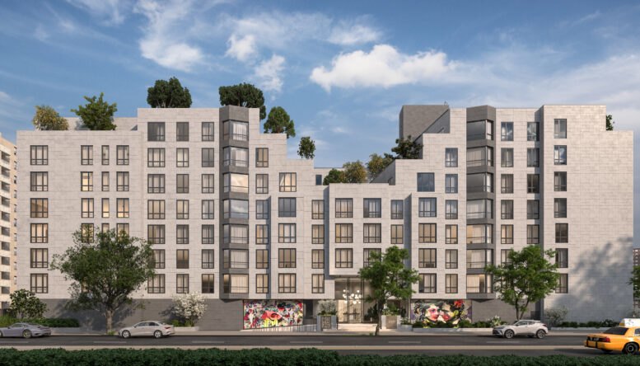
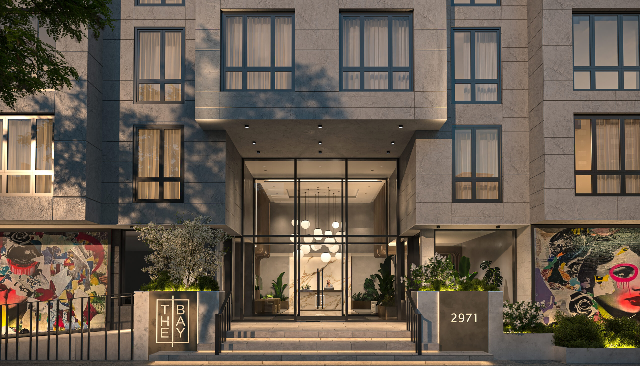
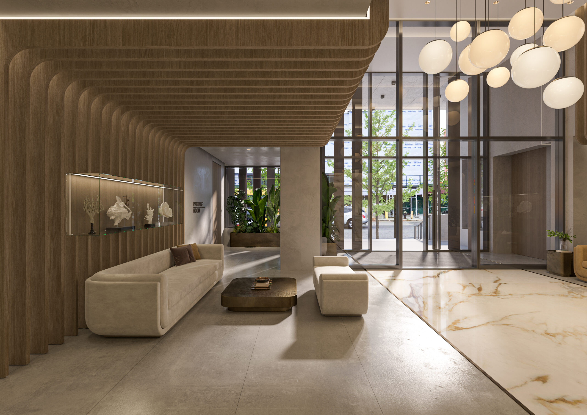
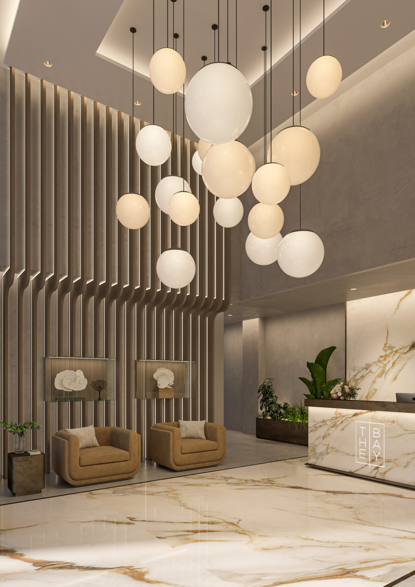
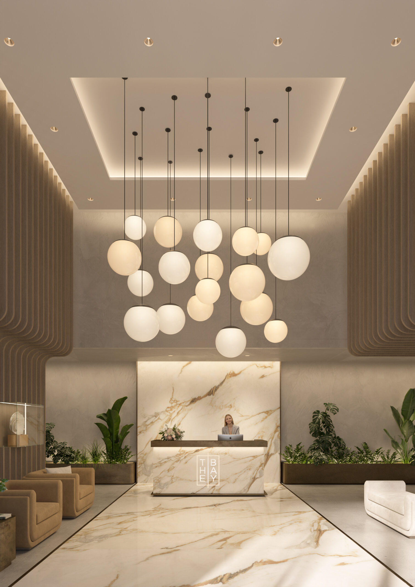
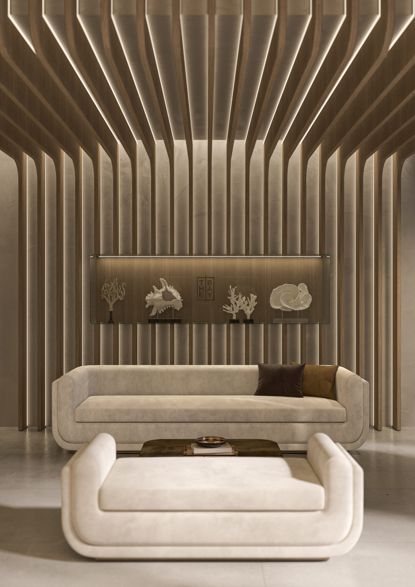
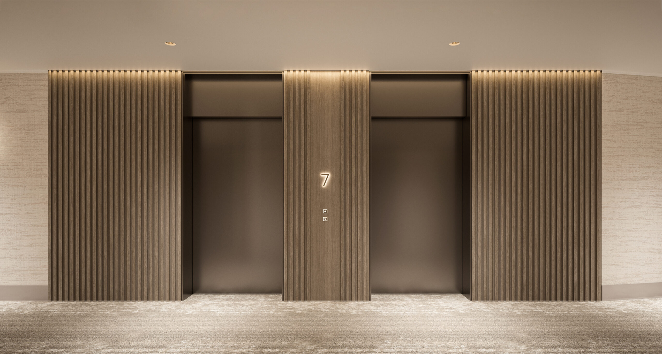
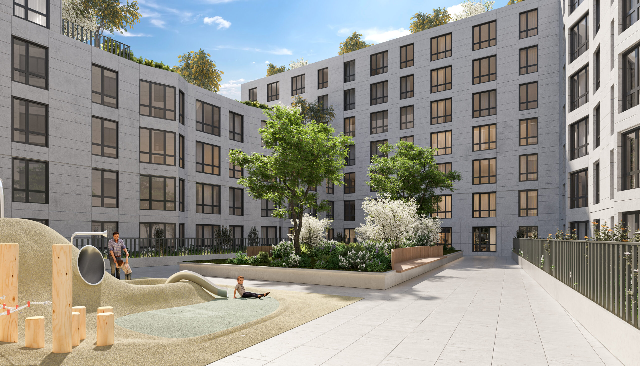
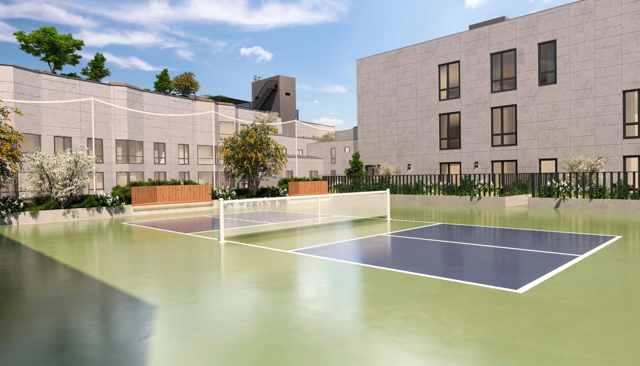
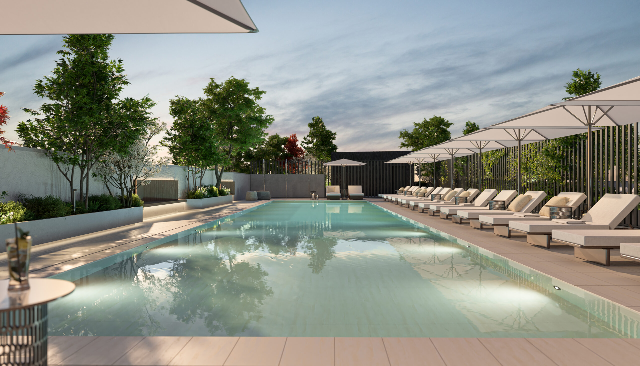
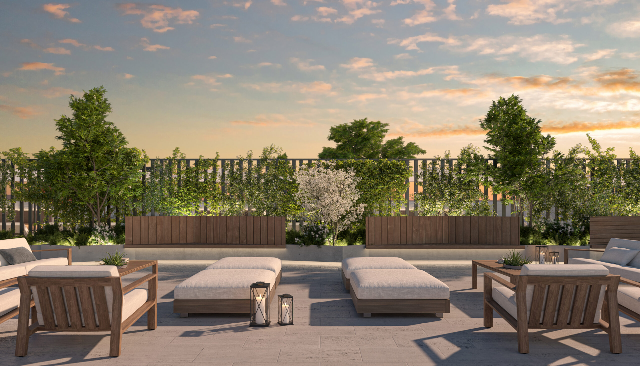
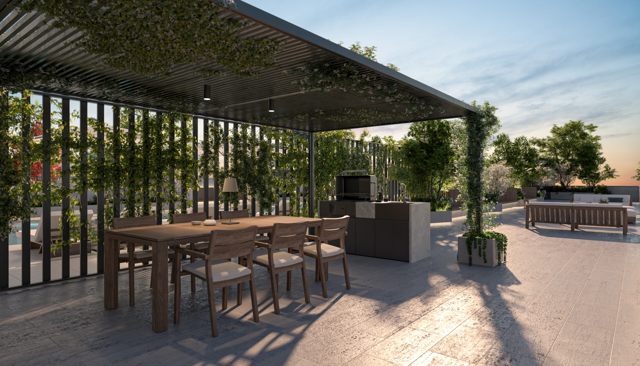
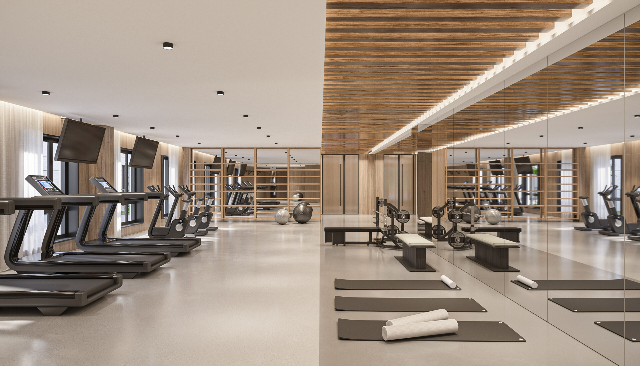
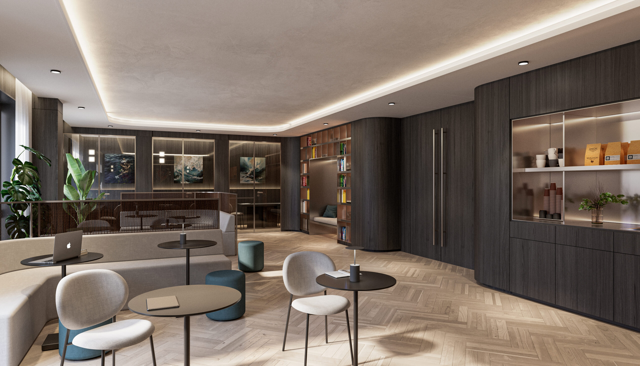
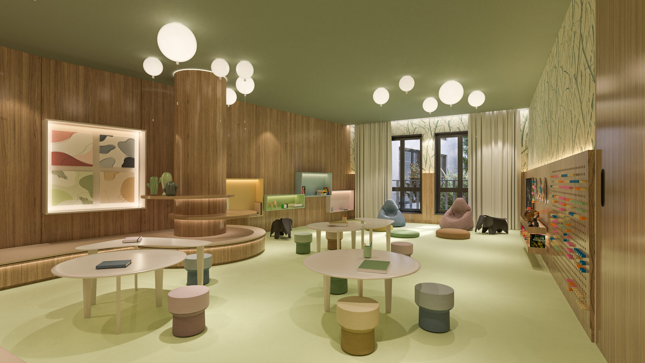
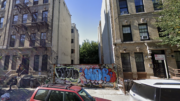
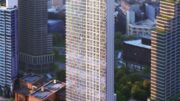
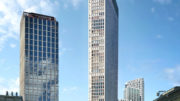
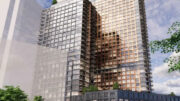
Double height foyer for lobby, it was the first welcome that struck me as worth walking into: Thanks to Michael Young.
It’s good the ground floor is a few steps up for the next storm flood. But that huge blank wall for all that parking behind is just waiting to be tagged.
Maybe they can think of something to minimize tagging. I didn’t think much with the first rendering, but after seeing some of the details, I think is a nice project. It looks it will have some great amenities. Cheers to good quality construction and excellent finishing work.
Can we have some windows on the ground floor please?
I like the interiors of this place. The elevator bank is most imposing. The luminous school of jellyfish is attractive but will be difficult to keep clean given the height. I half expected the concierge to be in a mermaid outfit.
Looks like they are planning to have some very sedate children in that playroom.