Renovation work is nearing completion on 20 East 76th Street, a 16-story hotel on Manhattan’s Upper East Side. Designed by BKSK Architects and developed by the Reuben Brothers, the project involves an extensive revamp of the 98-year-old Schwartz & Gross-designed structure that formerly operated as The Surrey hotel and will yield 100 guest rooms, including 30 suites, as well as 14 condominium units on the upper floors. The property is located by the corner of East 76th Street and Madison Avenue and will operate in a collaboration with Miami-based hospitality brand Casa Tua.
Recent photographs show the exterior restoration almost finished with only minor portions of the upper setbacks and the ground floor still temporarily covered with scaffolding. A construction hoist remains attached to the northwest corner, but should be dismantled soon as interior work wraps up.
The below images were taken last July, showing most of the windows removed and boarded up in the early renovation process. The windows were since replaced with replicas of the originals and the façade was restored.
New renderings were also released previewing the final appearance of the building. The overall image in the main photo depicts the entirety of the northern elevation, highlighting the landscaped upper terraces and central bulkhead illuminated with upward pointing floodlights.
The following renderings offer a closer look at the upper residential terraces at the northeastern corner and the roof deck with its fountain and perimeter of raised planters.
The main entrance will feature a detailed metal canopy and will be flanked by canopy-covered sidewalk dining spaces.
The 14 bespoke residences start on the 11th floor will be available in two- and three-bedroom layouts, as well as a duplex penthouse. Pricing is planned to start at around $8 million, and residents will be able to select from various Invisible Collection-appointed design packages.
Casa Tua will operate the ground-floor restaurant and bar and the second-floor private members club. Amenities will include a steam room, a sauna, and fitness center designed by AMP, with more to be announced.
The nearest subway from the property is the 6 train at the 77th Street station along Lexington Avenue.
Move-ins and sales for The Surrey, A Corinthia Hotel are slated to commence this fall.
Subscribe to YIMBY’s daily e-mail
Follow YIMBYgram for real-time photo updates
Like YIMBY on Facebook
Follow YIMBY’s Twitter for the latest in YIMBYnews

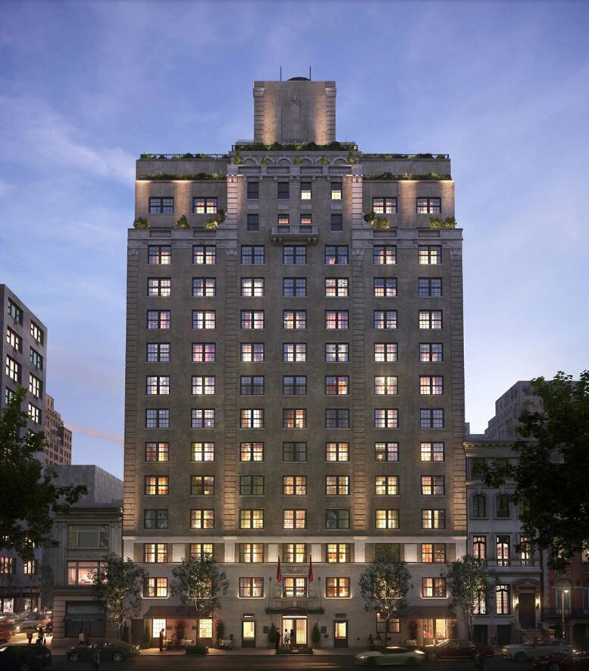


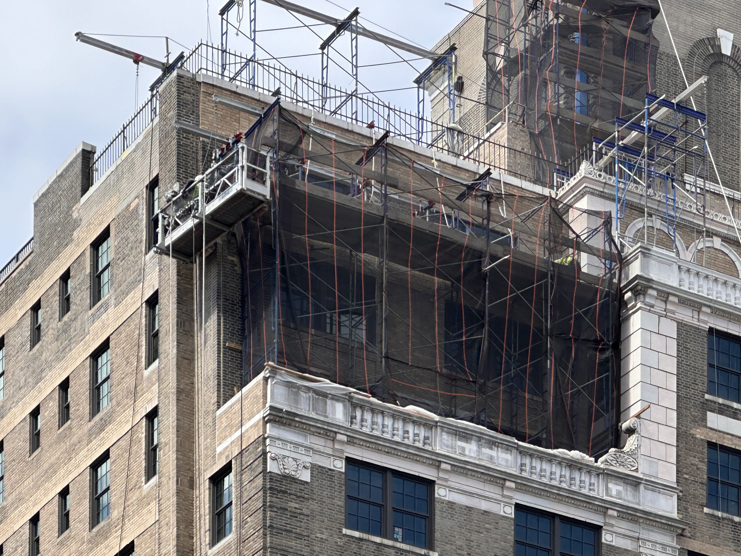
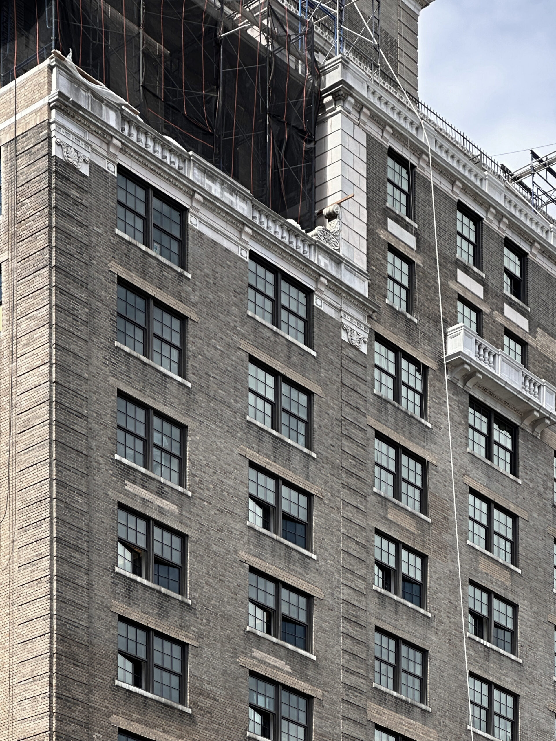



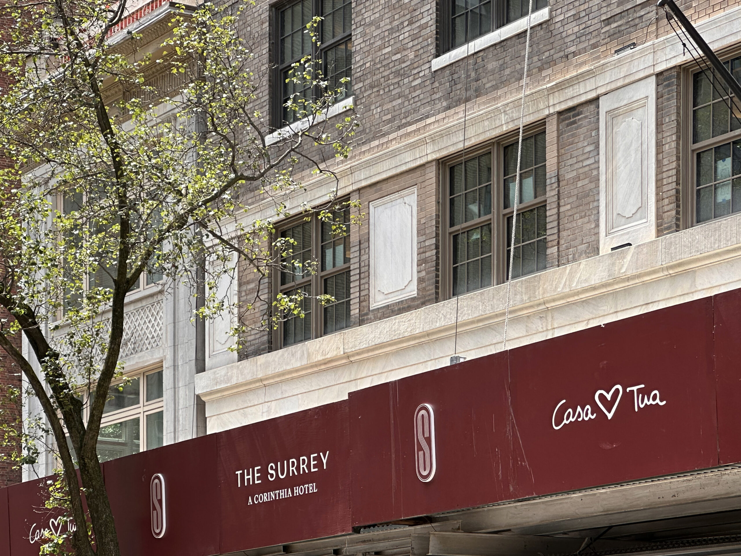

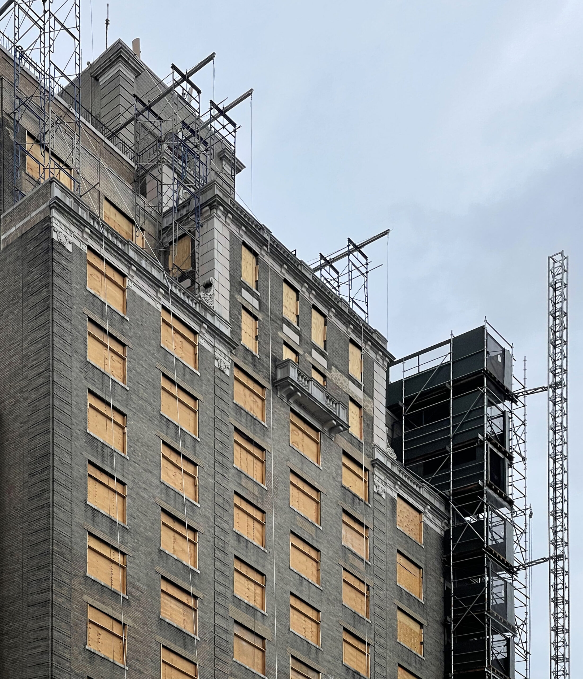
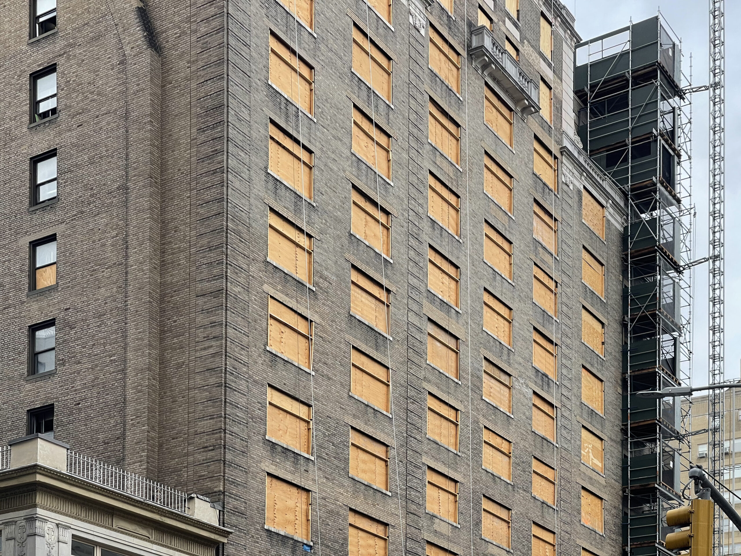
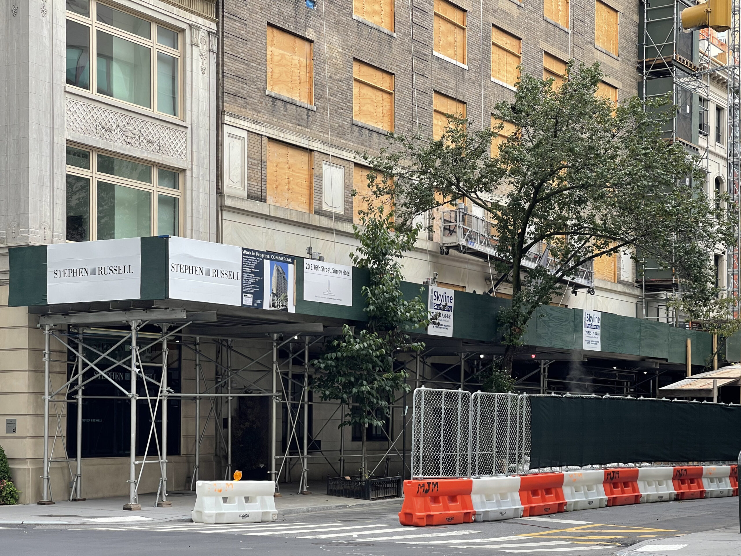
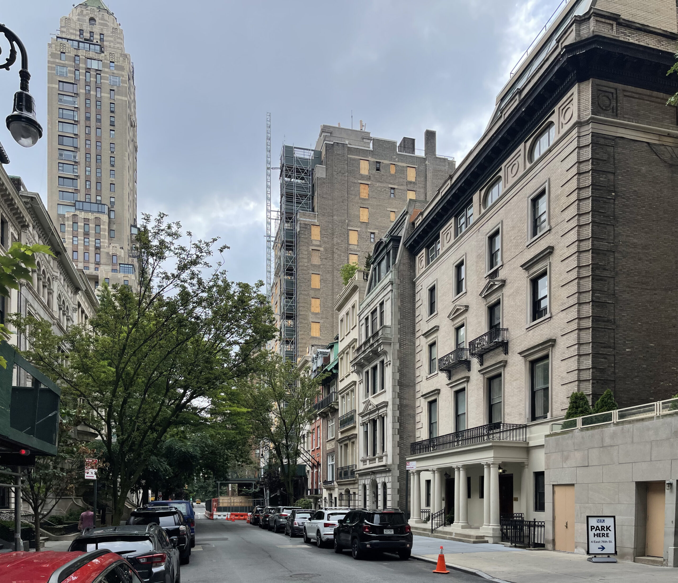
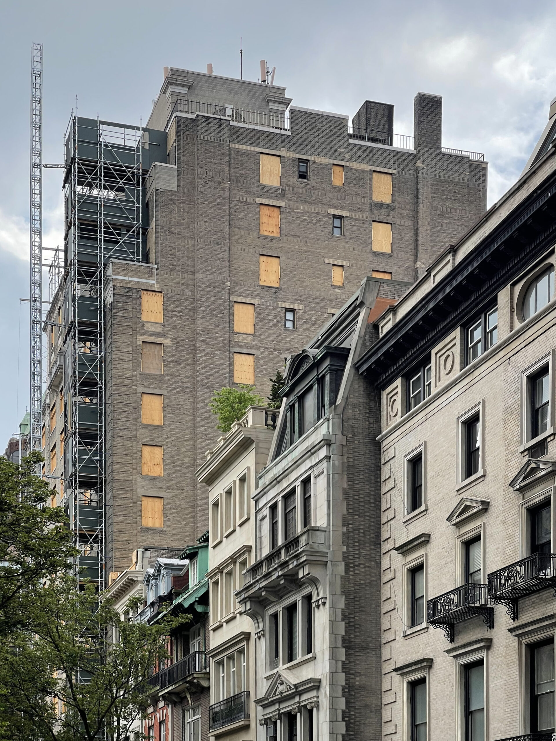




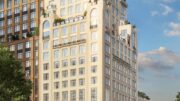

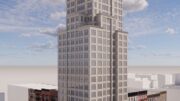

Sidewalk dining area and spotlight pointing upwards, a highly respected on dreaming and elegant views that attracting countless: Thanks to Michael Young.
Will casa tua members be able to use the spa/gym facilities?
What a beautiful restoration!
A fitting compliment to the nearby Carlyle.
Based on the before and after photos, it looks like they bricked over some of the windows on the eastern facade.
The neighboring building is due for a vertical enlargement soon. It looks too short and very out of place on Madison Ave.
I agree it’s too short, and the bricked up windows does seem to indicate that there are plans. I certainly hope they can design a vertical extension that respects and continues the very elegant facade that the short building already has. Is there any possibility that they would actually do that?