A new series of renderings has been released for PENN15, a proposed commercial supertall skyscraper at 15 Penn Plaza in Midtown, Manhattan. Designed by Foster + Partners and developed by Vornado Realty Trust, the project’s scope was recently reduced from 56 to 50 stories and 1,200 feet to 1,000 feet, and will now yield 2.2 million square feet of office space, down from 2.7 million. The property is located along Seventh Avenue between West 32nd and 33rd Streets, directly across from Penn Station.
The new renderings show the scaled back design retaining the same general architectural language as the most recent iteration of the project, which is planned to stand as the centerpiece of the 7.4-million-square-foot Penn District master plan. The building will be composed of a stack of rectangular volumes, each topped with expansive landscaped terraces, and will be largely clad in glass. The building is shown culminating in a bulkhead that can be illuminated at night.
The base has also been revised and will feature two large wraparound LED screens on the north- and southwestern corners, flanking the main entrance to the building on Seventh Avenue. The three-story podium will be surrounded by a new landscaped public plaza, and topped with a rooftop terrace populated by trees and other greenery. Several diagonal columns were omitted from the new renderings to show a much cleaner and sleeker appearance.
The lobby will be housed within a tall atrium complete with trees and a large staircase with seating.
A floor plan indicates three entrances into the main lobby, while the porte cochere and loading docks are situated on the easternmost edge of the base.
The below interior renderings preview additional office amenity spaces on the upper floors, which will include an auditorium, bar, and cafe.
The final renderings highlight the outdoor terraces that would be lined with glass railings and populated by tall trees and lounge seating.
The following diagram shows the elevator arrangement and the various rentable square footage figures across each section of the tower.
PENN15 would also have two cellar levels for a parking garage, a loading dock, and for access to the 34th Street-Penn Station subway station, which serves the 1, 2, and 3 trains, the Long Island Rail Road (LIRR), New Jersey Transit, and Amtrak lines, and further underground connection to the rest of Penn Station to the west.
Demolition concluded on the Hotel Pennsylvania last year, but no further progress has unfolded at the site. Vornado presented proposals earlier this year for “Penn Platform,” an pop-up revenue generator for the property that would involve covering the site with tennis and basketball courts, as well as the addition of a 150-foot-tall screen for advertisements and game replays. No action has been taken so far on this proposal.
A start and completion date for PENN15 remains to be announced.
Subscribe to YIMBY’s daily e-mail
Follow YIMBYgram for real-time photo updates
Like YIMBY on Facebook
Follow YIMBY’s Twitter for the latest in YIMBYnews

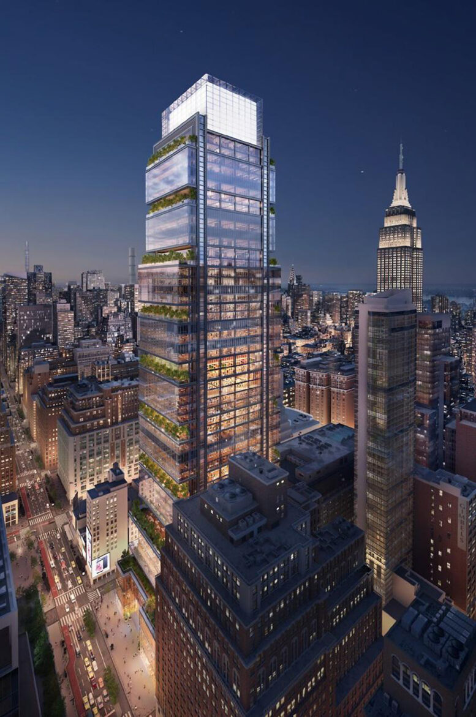
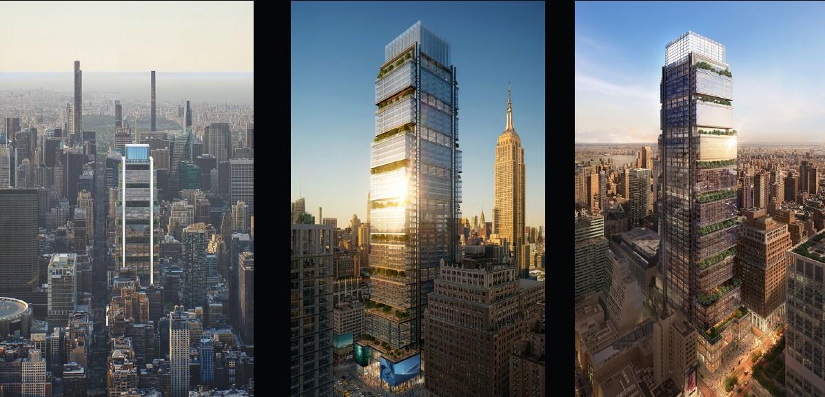
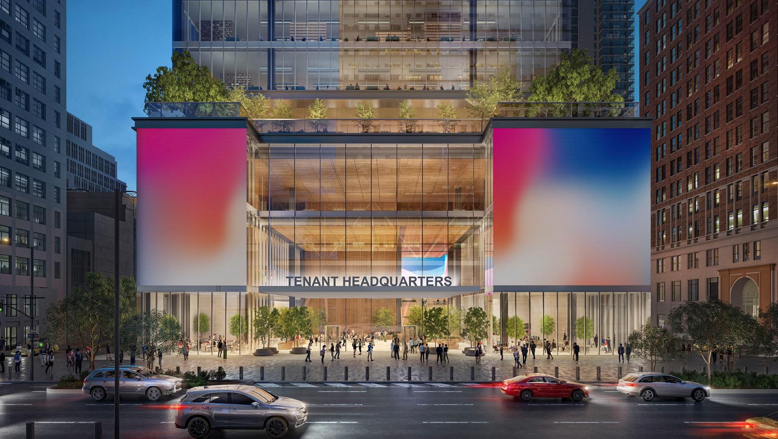
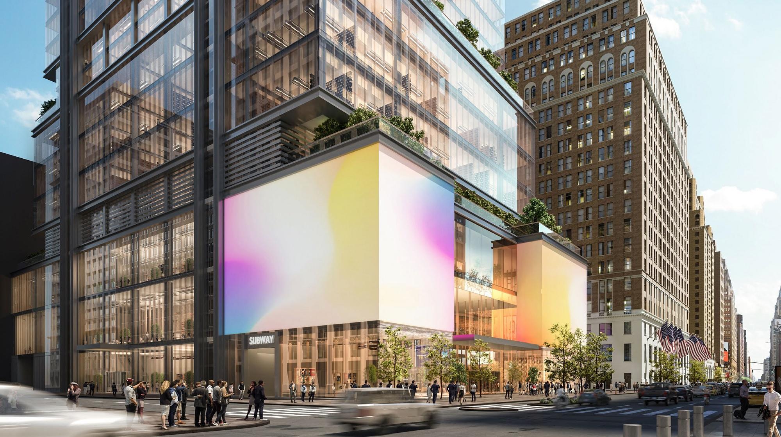
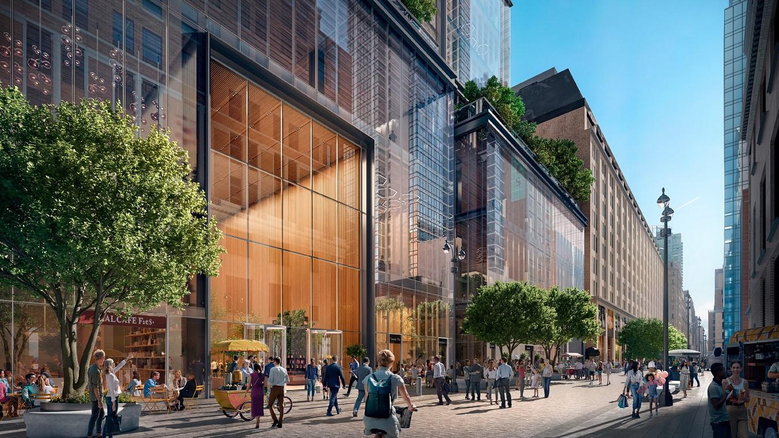
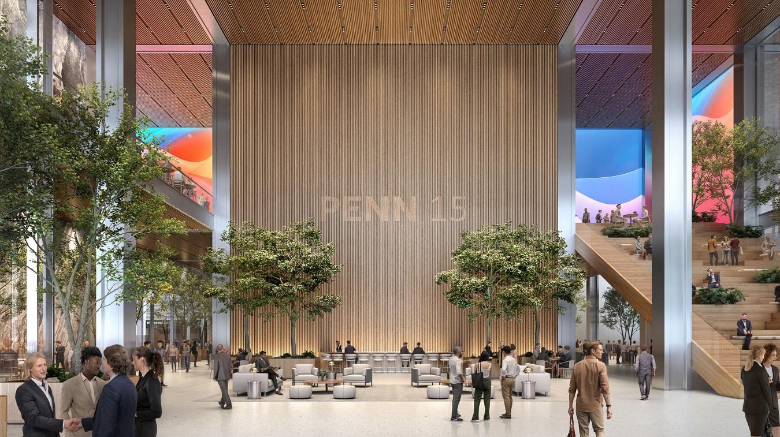
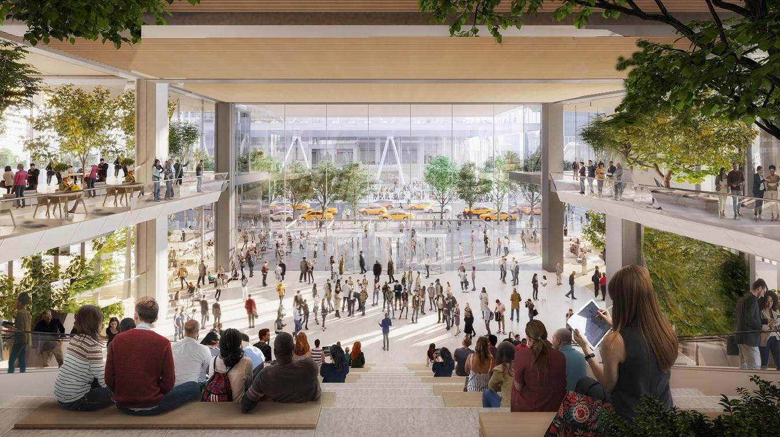
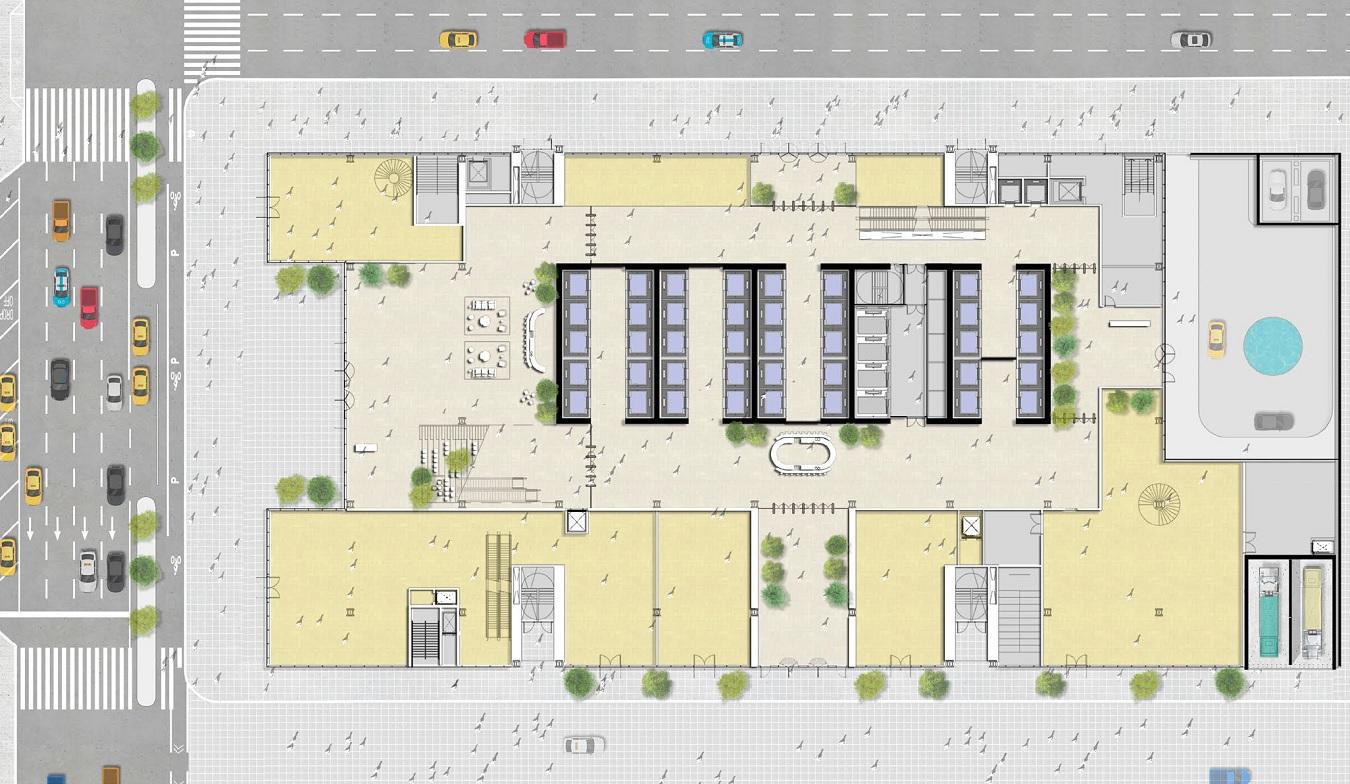
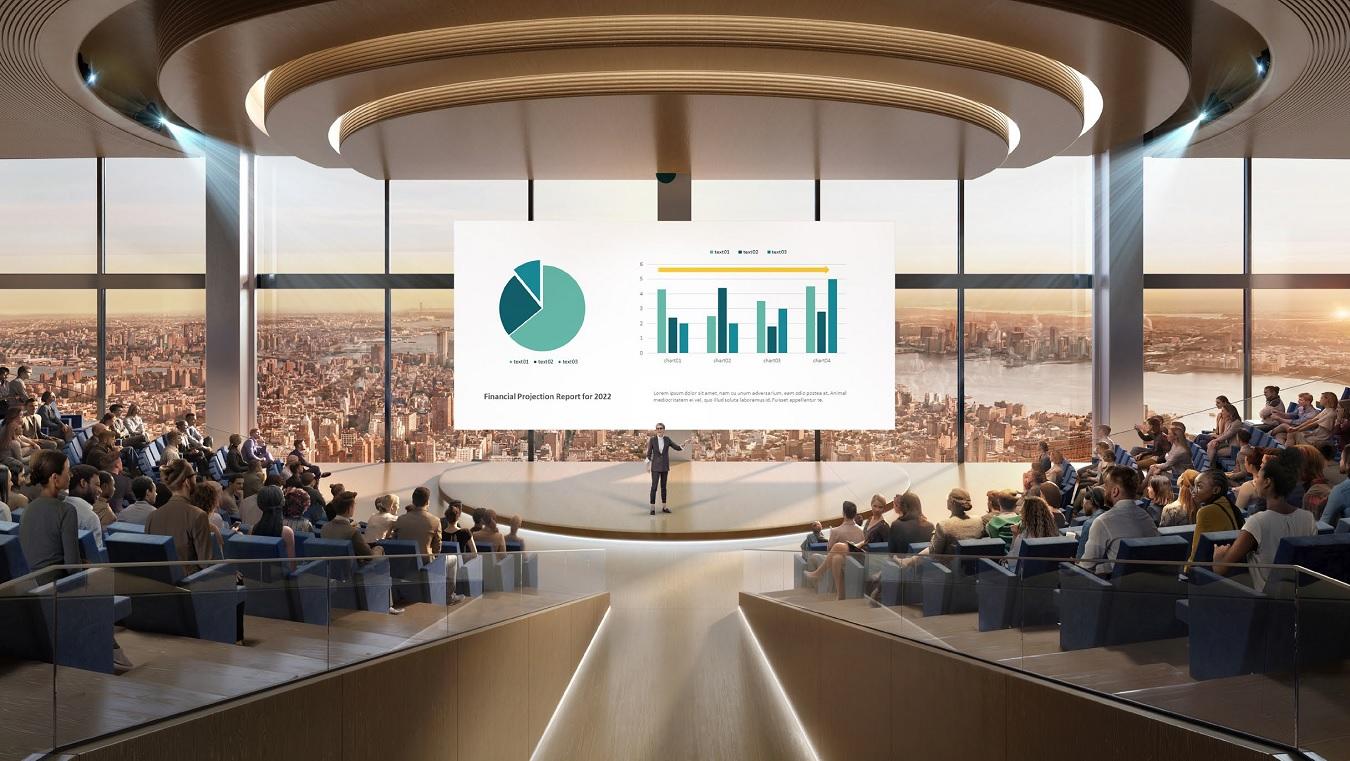
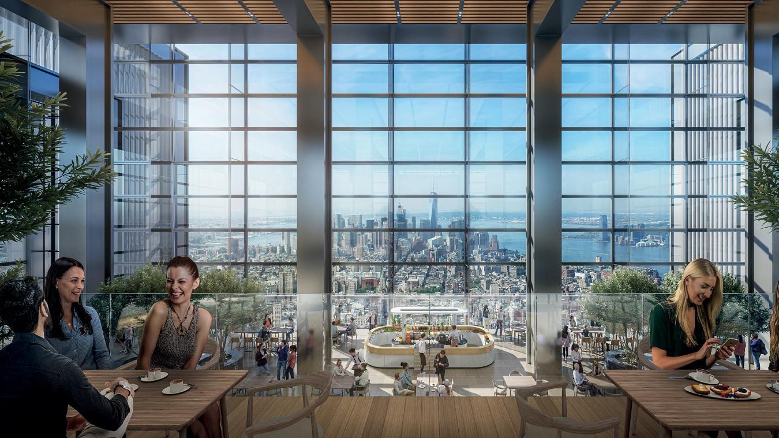
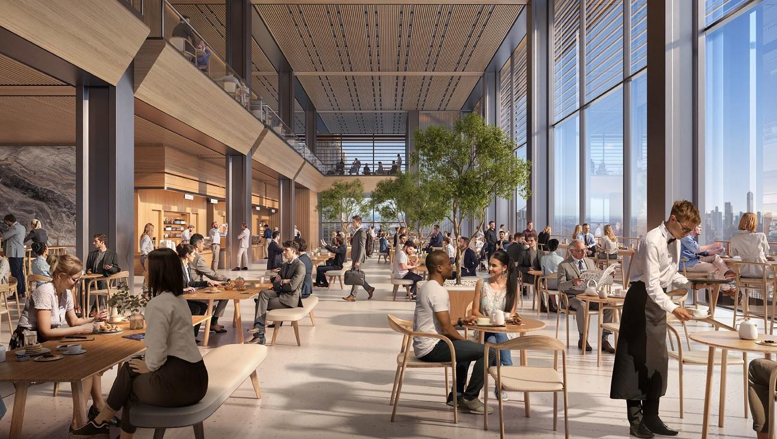
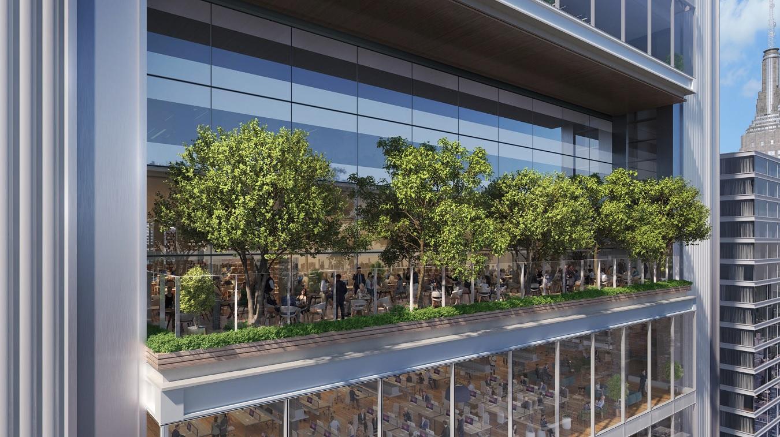
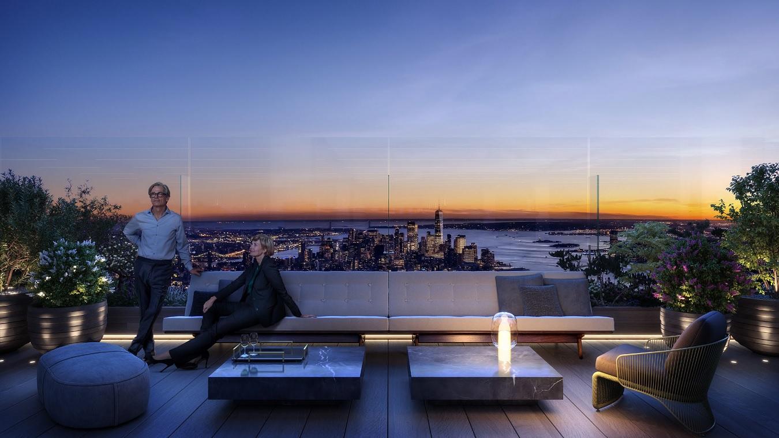
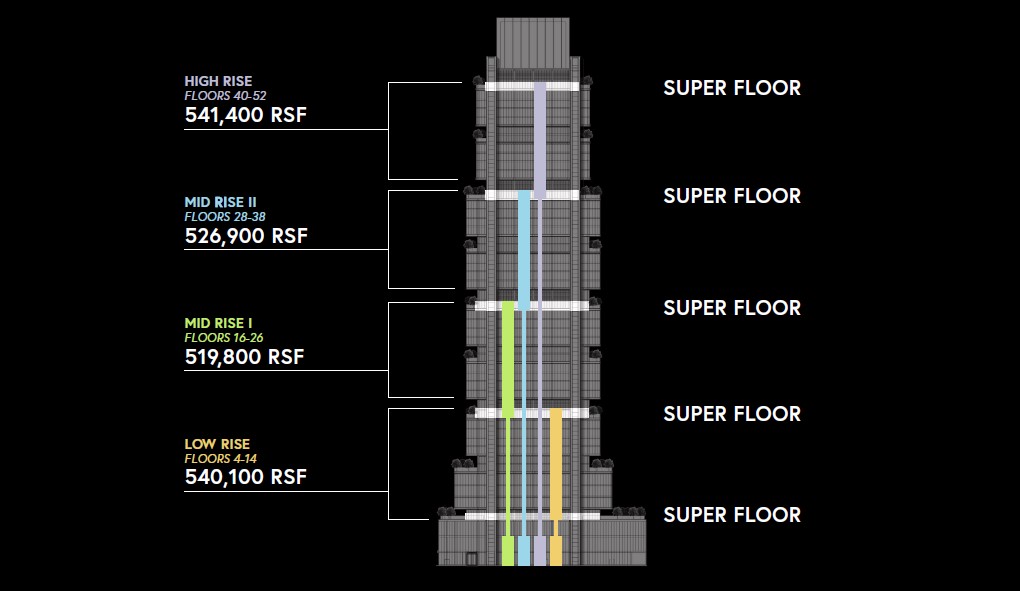
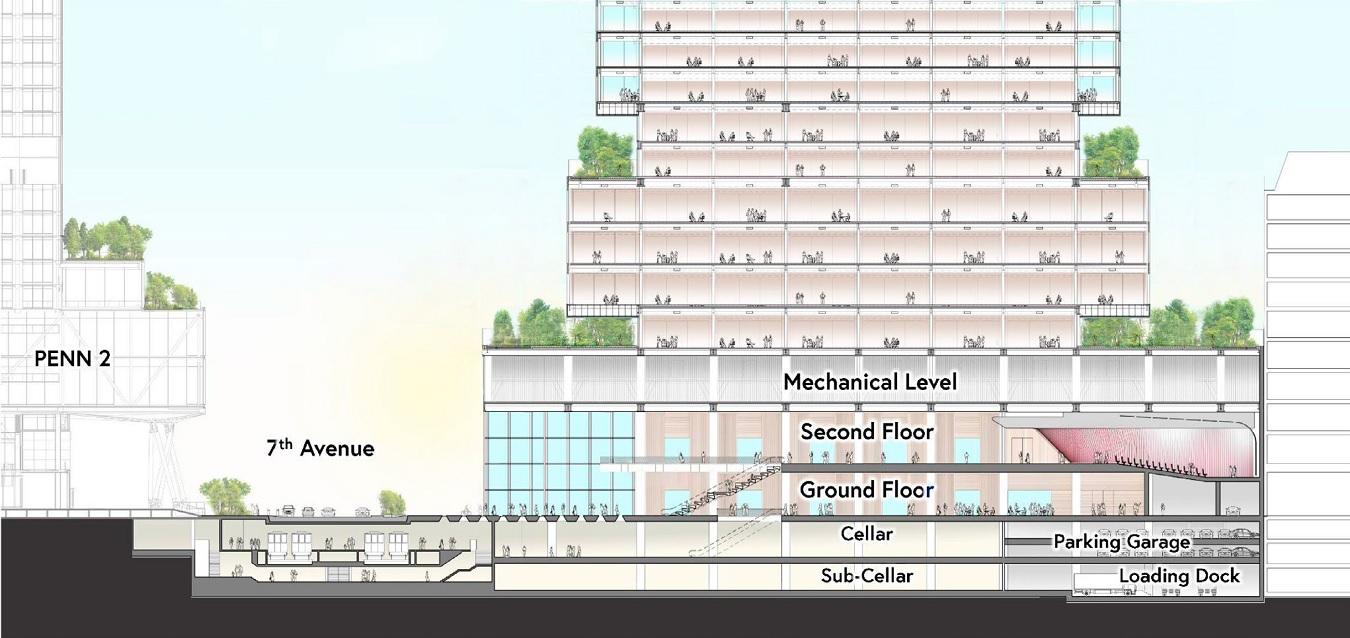




How the mighty have fallen.
This building needs to include a walking connection passageway between the Herald Square subway/PATH and Penn Station. Its sorely needed to connect Penn to 8 more subway lines!
As you may know, this passage way already exist (possibly along 32nd St though). Closed up in the 80s if I remember. There’s also a huge passageway on 6th between 33rd and 42nd Street Station. Long ago taken over by the TA for storage and offices.
When this project does get built, it does include an underground connection from Sixth to Seventh Avenue. Formerly the “Gimbles Passage” will be widen and expanded. Thus creating a protected corrosion from Herald Square all the way to Ninth Avenue. It’s a requirement from the State of NY.
Could this be worse? Don’t answer that… Great idea: let’s make the Penn area as deadening and undistinguished as Sixth Avenue above 42nd.
Updates for PENN15 are nice..now we just need to ‘update’ that name..
I’m glad I’m not the only one whose mind goes there when I see that name. We are all 13 year olds at heart!
Really, everyone is reading ‘PENN15’ as ‘PENNIS’. LOL! A building that will never fill up with tenants no matter what they name/rename it. Maybe, just maybe ’15PENN’ might have been a better choice.
Right now the push is to ‘Return to Office’ because NYC companies are stuck with large Manhattan leases. Once those leases expire, there will be a renewed push to once again get employees to Work From Home.
Pen15 is aslo the name of a famous recent cringeworthy tv series.
Hotel Pennsylvania died for this
Good! It was long overdue. Good riddance to that hulking rat’s nest.
PENN15…this is a JOKE right, right!?!?
Okay Robert Moses
unless you’ll chip in to the landlord to save historical buildings which tend to have very high maintenance cost due to old plumbing/HVAC systems, you shouldn’t complain
Such a dumb project. Make the base commercial and the top a hotel. He’ll do hotel, rentals, and a hotel! Just not all office.
yeah it boggles my mind that they’re not considering a hotel for this property. its a block away from the amtrak station! that should be the best real estate in the country for a hotel!
While they’re at it they can call it the Hotel Pennsylvania. And it would only come at ten times the cost of renovating the old hotel with the added benefit of having significantly fewer rooms.
Well, it’s looking better, especially the lower height, but they just can’t give up the sky trees.
Don’t worry there will be no trees.
I was about to ask someone if these trendy “trees in the sky” I’ve been seeing so much of lately are actually living/thriving up there – or are they just replaced when they die?
Or . . . is this “skyscraper greening” just another iteration of “affordable housing” – a “political/sales buzzword” that sounds good in the pitches, but never actually comes to fruition (“Oh, I’m all for ______ [fill in the blank] . . . Oh, HELL NO – NIMBY!”).
Fat Penn15.
At the pace this is moving who knows when if ever it will be erected.
Agreed, the scheme does not give what the French call bonheur.
Ever….? Think again.
Some manscaping i mean eh landscaping around it would be nice
Two large LED screens should be with friends in Times Square, cause a bulkhead can be illuminated at night: Thanks to Michael Young.
Combine Penn 11 and Penn 15 and move MSG here.
What happened to the, “NYC developer fears ‘office apocalypse,’ may put up tennis courts on leveled Hotel Pennsylvania site.”?
Did reducing this building six stories avoid an office apocalypse?
It’s already been averted, demand is up again, we’re doing much better than, say, the Bay Area. The smart money builds now.
Vornado announced on its last earnings call that this project is on hold indefinitely. This rendering might have been in the works before that. Site is going to be pickle ball courts, or whatever, for some time.
They destroyed histori Hotel Penssylvania for this travesty? They could have just gut and redone that old, imposing building, without all the cost and with a much better and elegant exterior
No, this is a much improved building than the Hotel Pennslyvania
Okay Robert Moses
100% agreed. Year from now it will be regrated just like Peen Station.
How silly . AI is taking over. Commercial wont be needed.
No. Nope. Think again.
where do you think this ‘ai’ is being developed and applied?
clunky goofball design on such an important site shows just how sold out foster is looks like a 3rd year arch student design
Foster does exquisite finishes but seems to have lost the plot on his buildings actual form. Who knows how much he’s actually responsible for these days though.
A long PENN15 cannot be erected over the current cellar hole due to an impotent market. They now want to have a shorter version which might stand erect. I guess that’s the hard truth of the matter. I hope they change they name to something else such as Perone’s Way. Operators are standing by!
!!! BRILLIANT !!!
Forgive them father, for they know not what they do.
My God another office building. A better option would be mix of rentals, hotel and entertainment venue bring life to the area.
The section is depressing. This should be CommerzBank tower 2.0 Instead the double floors only have thin gardens, no breathing room, and no real internal space organization. The Foster CommerzBank section at 24 years old is a thing of beauty. This should be but isn’t.
What a piece of work is PENN! How noble in season!
How infinite in faculty! In form and moving how
express and admirable! In height how like an angel!
In stature how like a god! The beauty of the world!
The paragon of buldings!
love it
While the renderings look great, I can’t wait to see the marketing campaign for this property.
The name/address will either prove to be a marketer’s dream or their worst nightmare —let’s see how creatively they handle this one!
Doesn’t it bother anyone that the renderings are once again filled with pretty (and wealthy) white people? How about a real building for all New Yorkers??
No.
Are you crazy or something?
Don’t you have anuthing better to do then to gin up controversy by looking for lack of diversity in digital renderings of all things.
Goddang
I understand the logic in destroying an icon (Hotel Penn), but why go through all that trouble to put a new building at only 1000ft in the best area for transport connections. Why not make it real mixed use – residences, hotel, office – and make it much taller.
Glass crap shack
Isn’t there a glut of office space in NYC? Shouldn’t quality of llife for NYers be of consideration when putting up a 2 m sq ft building? What is being done about homelessness in NYC? Manhattan Community Board 5 should negotiate for supportive service spaces to get homeless off the streets around Penn.
Those people sprawled on the floor of the main lobby are a nice reference to Penn Station.