Construction is nearing topping out on 1026 Third Avenue, a 24-story residential building in the Lenox Hill section of Manhattan’s Upper East Side. Designed by Ismael Leyva Architects and developed by Kahen Properties, which purchased the assemblage of three adjacent properties for $34 million in July 2022, the 273-foot-tall structure will span 100,000 square feet and yield 81 rental units with an average scope of 1,200 square feet, as well as ground-floor retail space, a fitness center, and a top-floor banquet space. Third North Holdings LLC is listed the owner of the property, which is located between East 60th and East 61st Streets.
A tremendous amount of work has unfolded since our last update in November, when excavation and pilings were just getting underway. In the intervening months, the foundations were built up to street level and the reinforced concrete superstructure has rapidly ascended, and is currently closing in on its pinnacle. Recent photographs also show the fenestration framed out with insulation boards on the majority of the floors, and the grid of square floor-to-ceiling windows beginning installation across the podium and first story of the main tower.
The below photographs show the rear western elevation.
The below Google Street View image shows the row of low-rise structures that formerly occupied the parcel. The two buildings at the center were demolished to make way for the new tower. Kahen also purchased 1028 Third Avenue, the tan five-story structure at the southern end of the row, as part of the assemblage but chose not to demolish it. Instead, the tower was built with a cantilever over its rooftop.
The main rendering depicts the façade composed of beige paneling surrounding a grid of floor-to-ceiling windows arranged in two-story rows. The building is capped by a crown adorned with recessed rectangular imprints. The setback above the podium appears to be topped with an outdoor terrace.
A full list of residential amenities and additional renderings have yet to be disclosed.
The closest subways from the property are the 4, 5, 6, N, R, and W trains at the Lexington Avenue-59th Street station to the southwest and the F and Q trains at the Lexington Avenue-63rd Street station to the northwest.
1026 Third Avenue’s anticipated completed date is slated for fall 2025, as noted on site.
Subscribe to YIMBY’s daily e-mail
Follow YIMBYgram for real-time photo updates
Like YIMBY on Facebook
Follow YIMBY’s Twitter for the latest in YIMBYnews


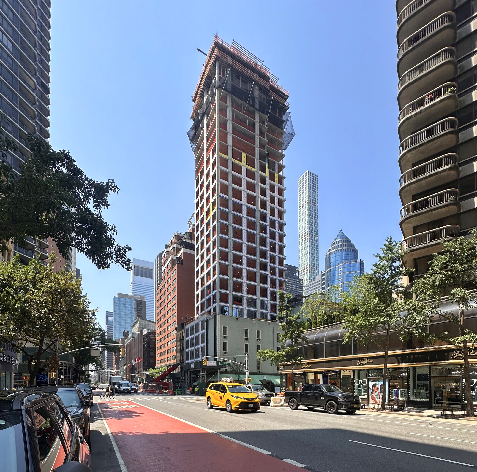
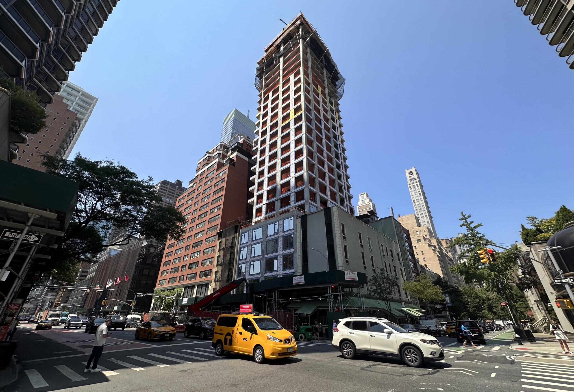
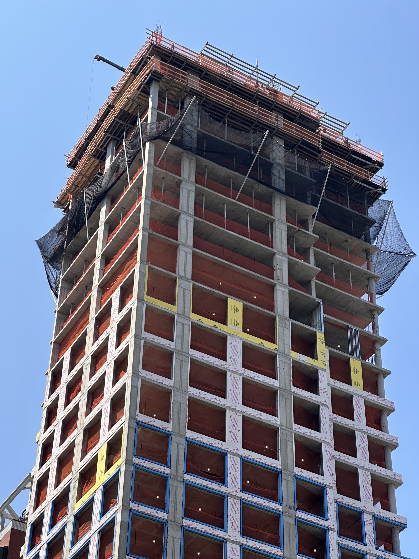
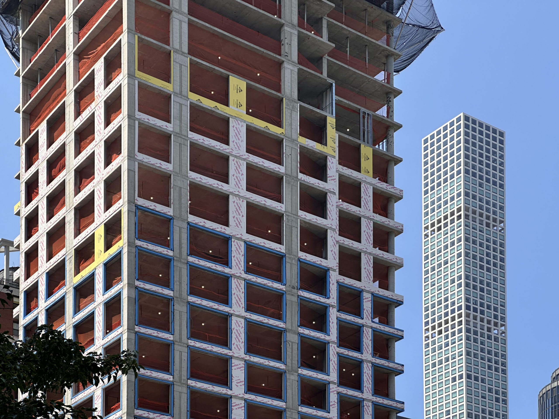
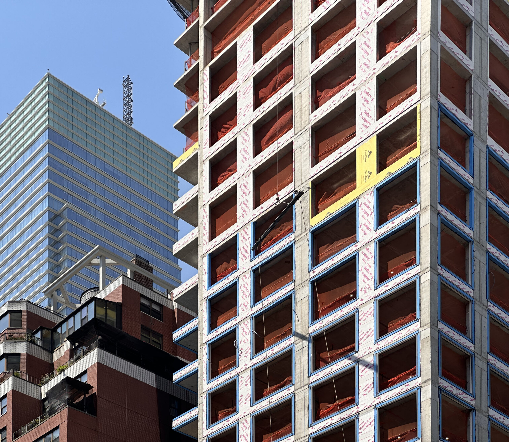
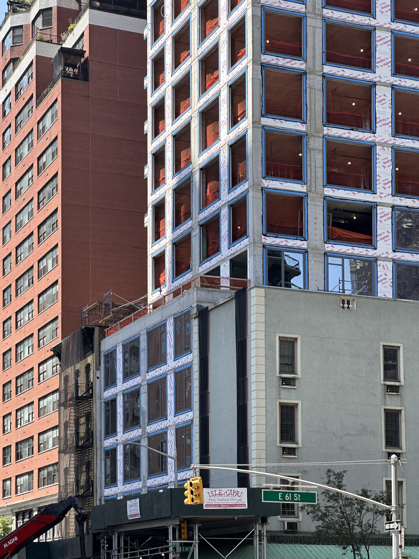
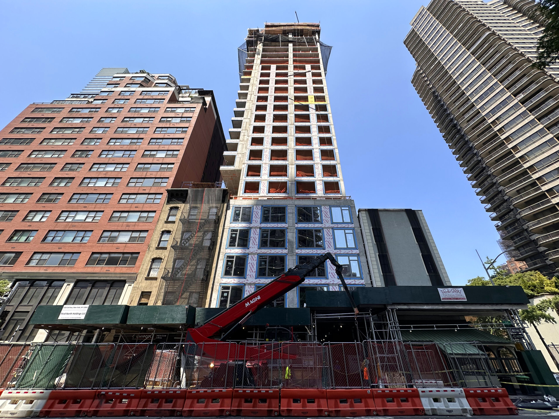
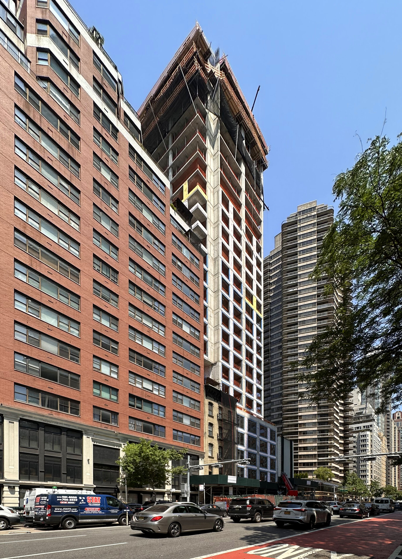
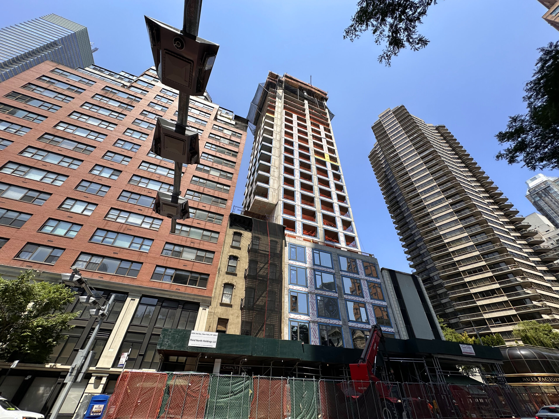
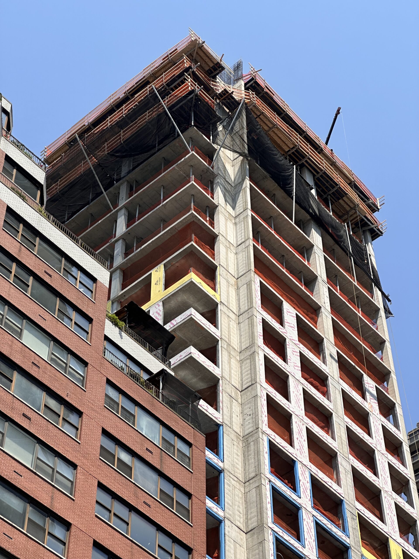
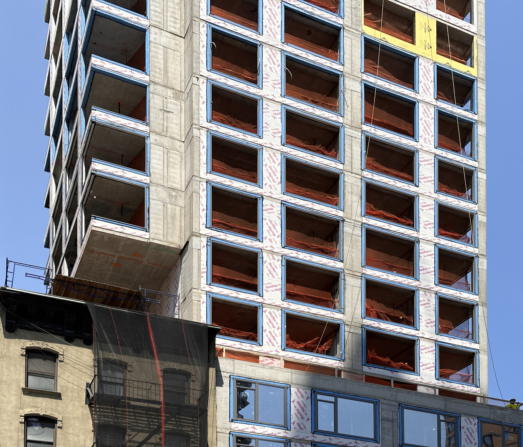
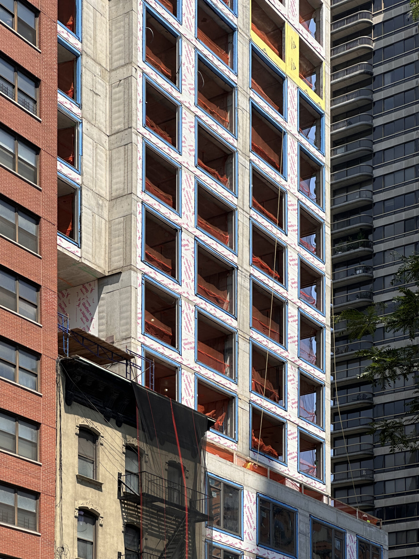
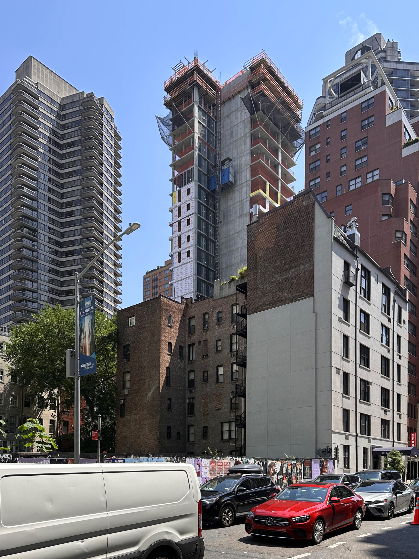
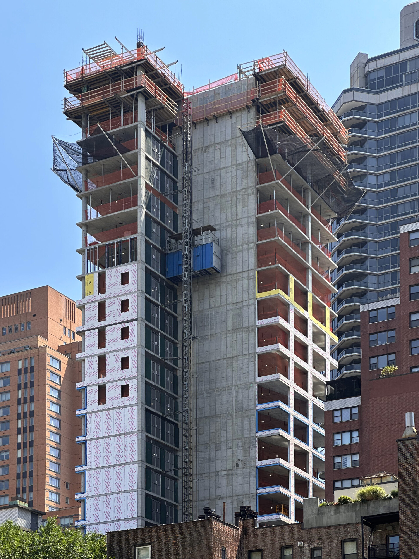
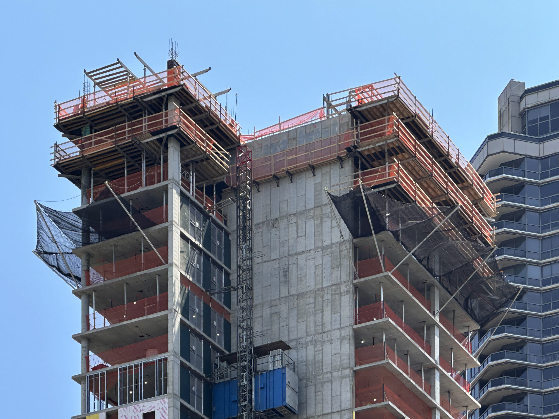
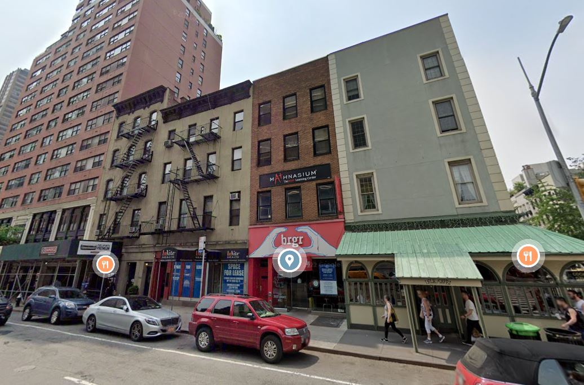




Nice looking, and can understand the cantilever to provide space for the windows on the south-facing side, but what do you do with that 5 story walk-up now?
If the owner of the mid-block walk-up sold all of its unused air rights to the developer of the new project, nothing larger can be built on that lot anyway. In this arrangement, the new building can have south-facing windows and balconies it otherwise could not.
Am sure those rental units on the south side woll have stunning views of that brick wall?
Rear western elevation can be seen from many angles, on low building there’s going to be some sun protection: Thanks to Michael Young.