The glass curtain wall has reached the roof parapet of The Anna-Maria and Stephen Kellen Tower, a 12-story waterfront expansion of the Hospital For Special Surgery at 535 East 70th Street in the Lenox Hill section of Manhattan’s Upper East Side. Designed by EwingCole, the $200 million addition will span 100,000 square feet directly over FDR Drive and connect the main hospital wing to the south via a sky bridge. The property is located between East 71st and 72nd Streets.
Work has progressed steadily on the glass façade since our last update in early May, when the curtain wall had only covered the bottom third of the steel-framed superstructure. The main areas of the exterior still awaiting completion are the ground floor, the mechanical bulkhead, and the diagonal trusses on the eastern elevation, which will be covered in aluminum paneling.
The below exterior renderings depict The Anna-Maria and Stephen Kellen Tower with a conventional rectangular massing enclosed with a straightforward glass curtain wall. The most distinctive feature is the series of supporting trusses on the eastern side of the building, which connect to forking columns anchored along the waterfront. A pedestrian ramp will wind alongside these columns, connecting East 71st Street above the FDR with John Finley Walk along the East River. The mechanical bulkhead is shown enclosed in light gray paneling with cut-out corners, and its height aligns with the main hospital tower directly to the south.
The Anna-Maria and Stephen Kellen Tower will increase the Hospital For Special Surgery’s operating capacity by 25 percent with more private patient rooms and reconfigurable operating rooms, doctors’ offices, and clinical and research facilities. The expansion is part of the $300 million renovation to the Hospital For Special surgery complex. The below renderings depict a typical patient room and the seating area.
The nearest subway from the property is the Q train at the 72nd Street station along Second Avenue.
Construction on The Anna-Maria and Stephen Kellen Tower at the Hospital For Special Surgery is slated for completion this winter, as noted on site.
Subscribe to YIMBY’s daily e-mail
Follow YIMBYgram for real-time photo updates
Like YIMBY on Facebook
Follow YIMBY’s Twitter for the latest in YIMBYnews


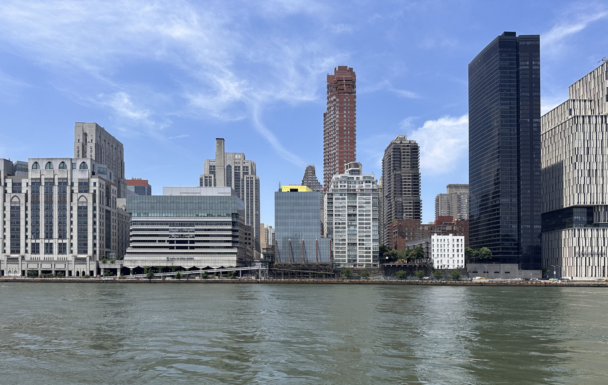
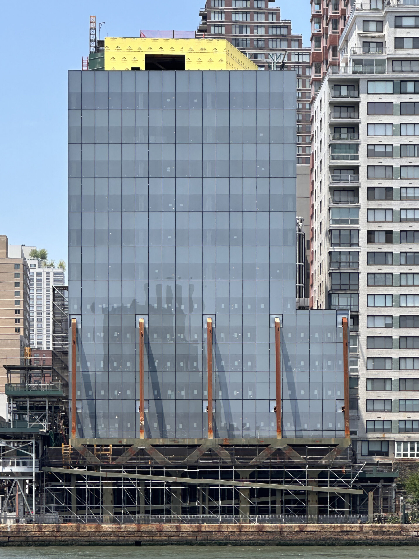
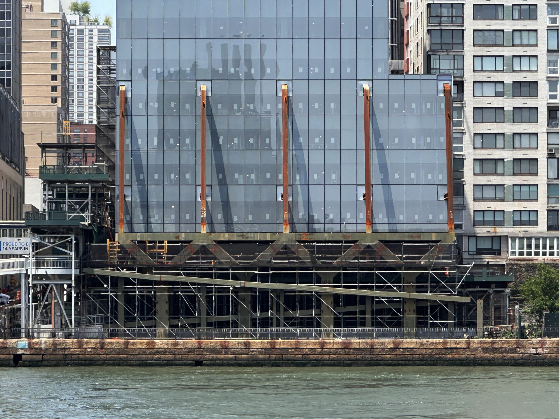
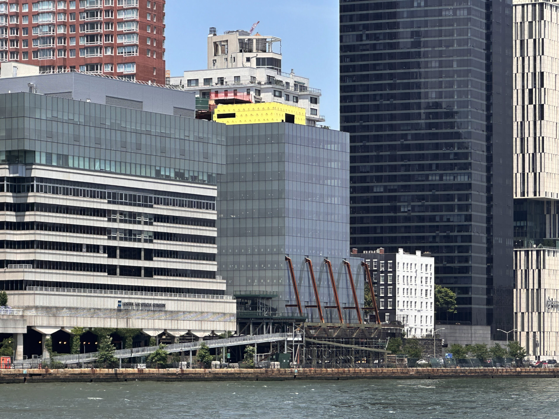
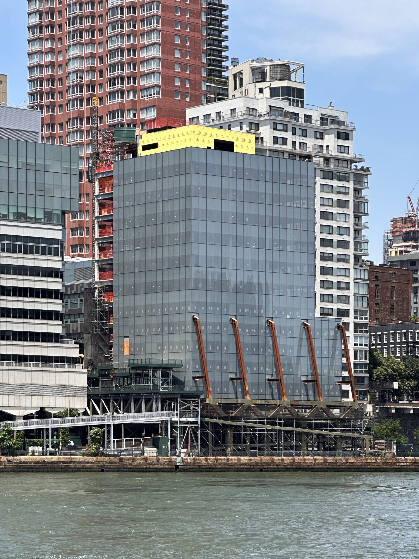
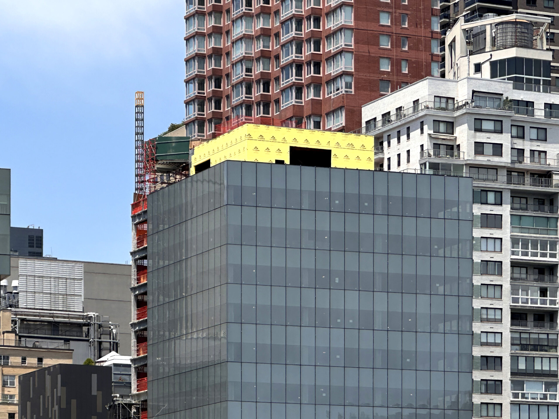
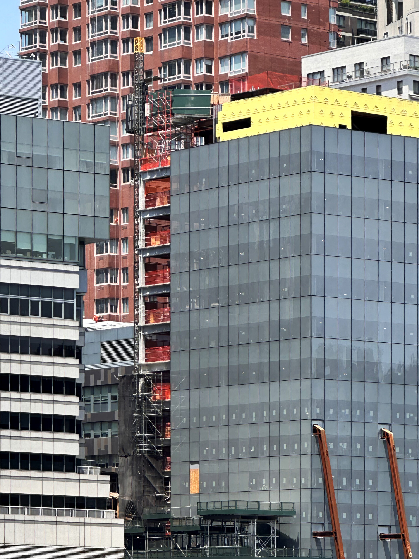
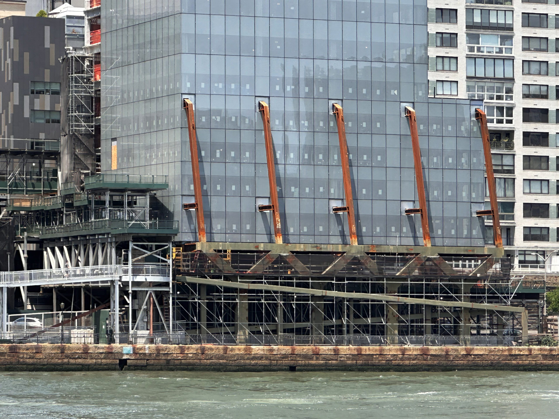
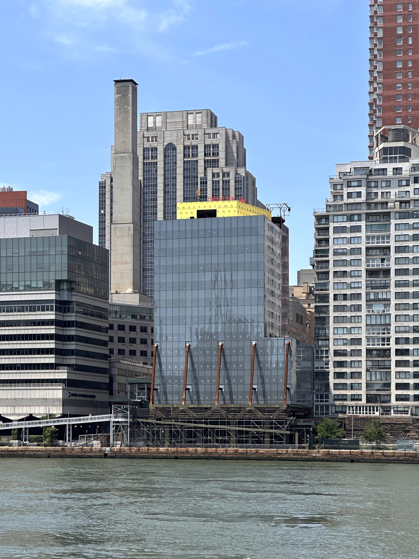
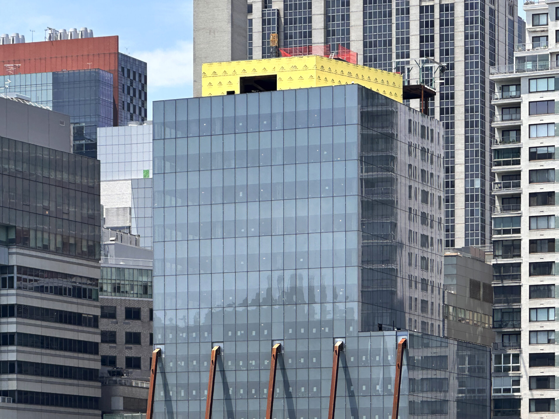
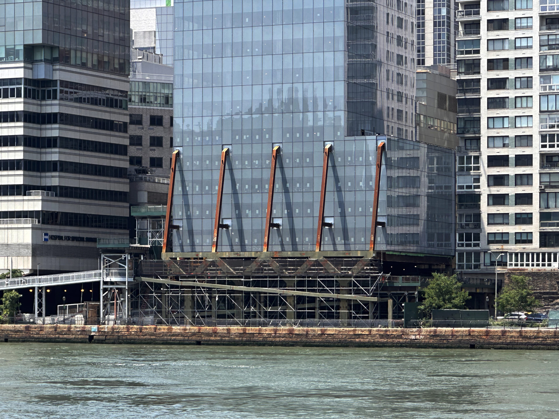
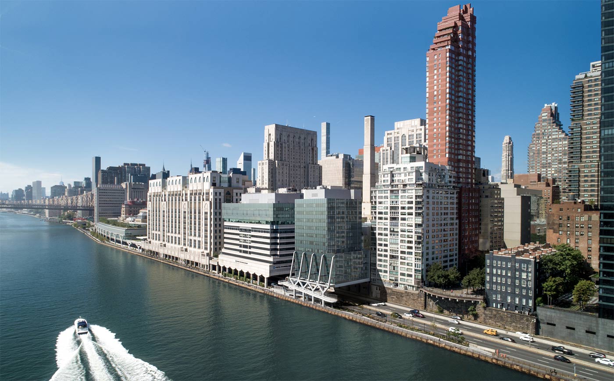
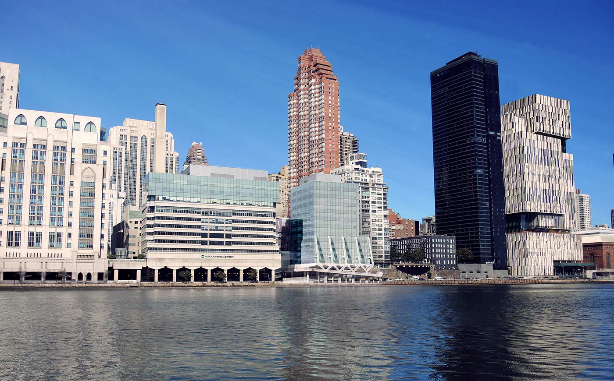
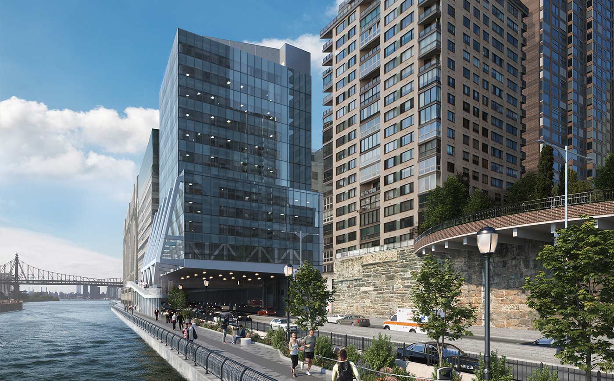
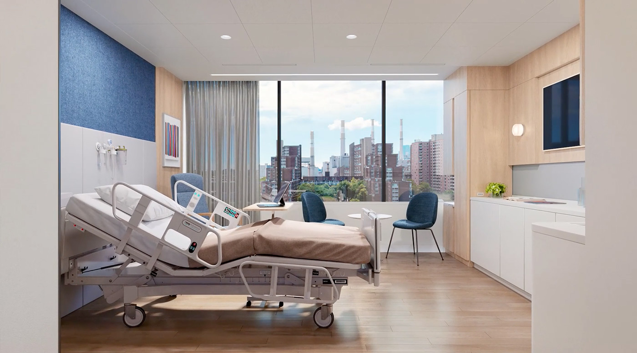
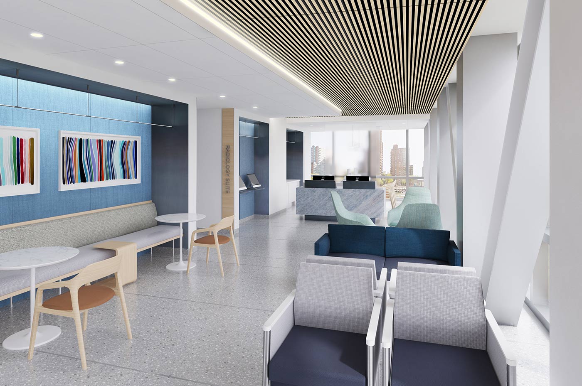




I can’t wait to get the Greenway/Esplanade back. The current detour deposits bikers on the jam-packed York Avenue passage past the hospital, or further west to the bike lane on First Avenue, before the nearest return to the Greenway at 80th Street, or 81 for the bike ramp, & East End Avenue, which starts at 79th Street. It’s not fun.
But I like this simple square structure, and the balance of height between buildings should also be considered: Thanks.
Looks good! This building complements the other.
When do we get the promenade back. I love how they built this literally above the FDR and kept that open, but the promenade? Nah.