Façade installation is progressing on 625 Fulton Street, a 35-story mixed-use skyscraper in Downtown Brooklyn. Designed by Fischer Rasmussen Whitefield Architects and developed by Rabsky Group with $450 million in construction financing from Madison Realty Capital, the 500-foot-tall structure will yield 1,098 rental units, 26,000 square feet of retail space on the lower levels, and an on-site parking garage for 250 vehicles. The property is alternately addressed as 485 Hudson Avenue and bound by the 34-story 80 DeKalb Avenue to the north, Fulton Street to the south, Rockwell Place to the east, and Hudson Avenue to the west.
The reinforced concrete superstructure was built to its pinnacle since our last construction update over a year ago, and recent photographs show the grid of floor-to-ceiling windows and distinctive basket-weave façade paneling covering much of the building, with the notable exceptions of the northern end of the taller volume and the multi-story podium. Balcony railings have also yet to be installed, and scaffolding and blue netting cover the two mechanical bulkheads.
The renderings in the main photo and below were seen on the website of façade manufacturer Caldiator, which is supplying the adjustable, thermally isolated support system that connects the façade to the building. The first rendering, above, shows 625 Fulton Street’s western elevation from Flatbush Avenue Extension, showing the bulk of the superstructure rising from the multi-story podium that follows the angular shape of the plot. The skyscraper is clad in floor-to-ceiling glass, with the southern half covered with a grid of bronze-hued paneling.
This fenestration is also applied to the opposite eastern face. A setback near the pinnacle is lined with a wraparound terrace featuring landscaping on the narrow southern end, followed by a glass-clad extension topped with additional setbacks and terraces. The podium levels are enclosed in contrasting black metal paneling, and tall floor-to-ceiling windows line the retail frontage along new tree-populated sidewalks.
Another rendering looks up at the narrow southern elevation from the intersection of Fulton Street and Rockwell Place, highlighting the tall commercial podium, the landscaped podium terrace, and the stacks of balconies on both corners of the tower.
The residential program will consist of 342 studios, 492 one-bedrooms, and 264 two-bedroom apartments, with 30 percent of the inventory designated for affordable housing. A list of amenities has yet to be released, though a previous rendering gave an aerial persecutive of the podium’s landscaped rooftop showing a tennis court, a children’s playground, and various seating arrangements. Additional rooftop space is seen across the parapets of the building’s two wings.
625 Fulton Street is anticipated to be completed around the end of the year, or early 2025 at the very latest.
Subscribe to YIMBY’s daily e-mail
Follow YIMBYgram for real-time photo updates
Like YIMBY on Facebook
Follow YIMBY’s Twitter for the latest in YIMBYnews

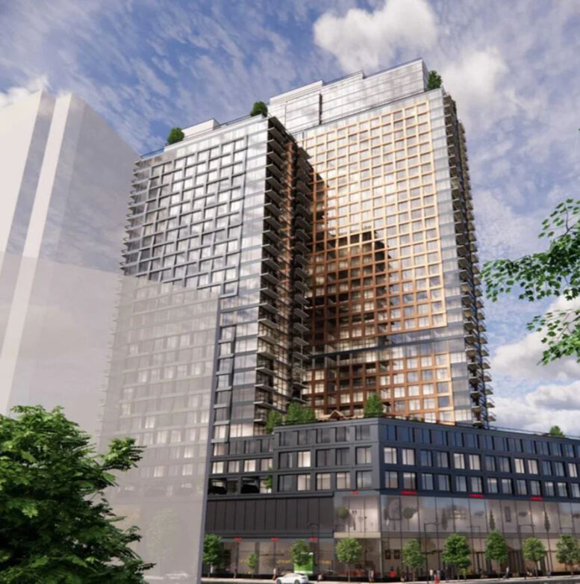
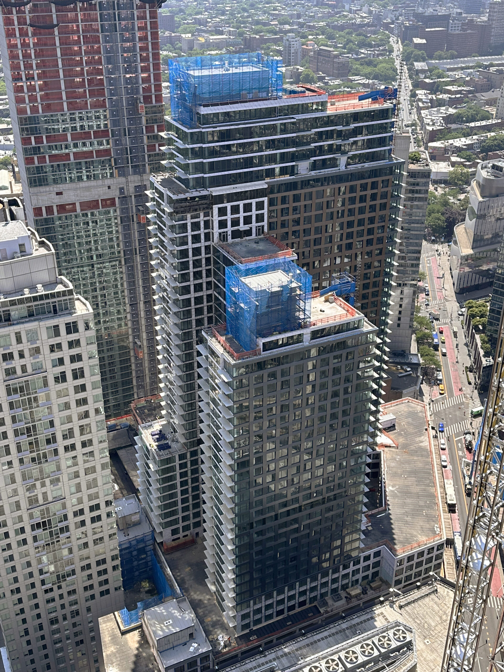
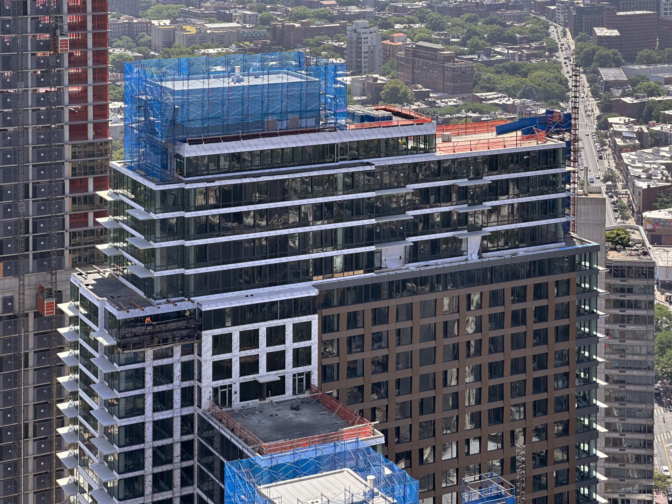
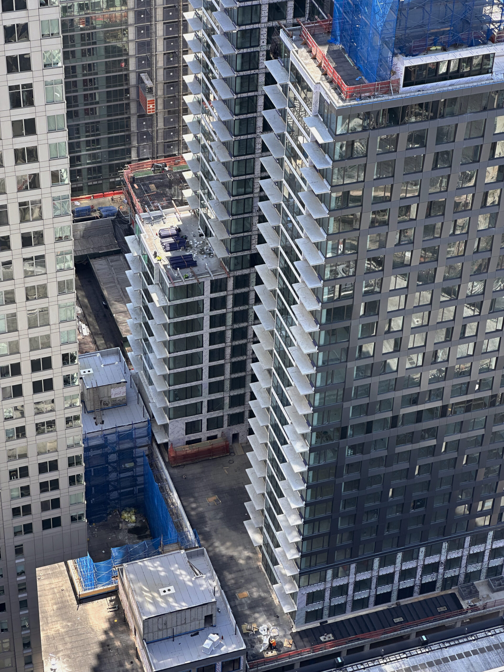
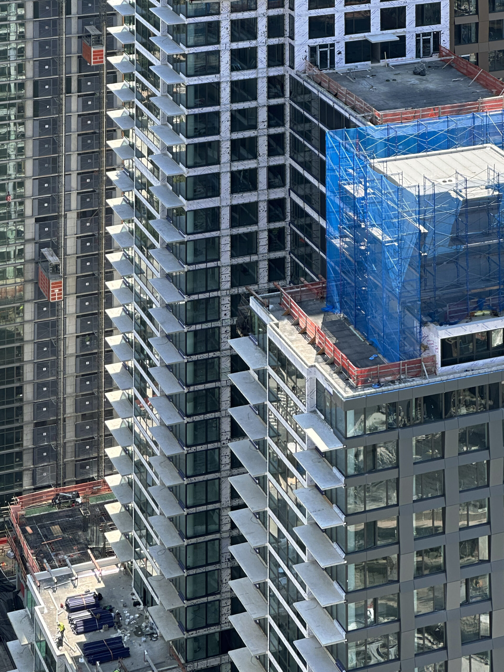
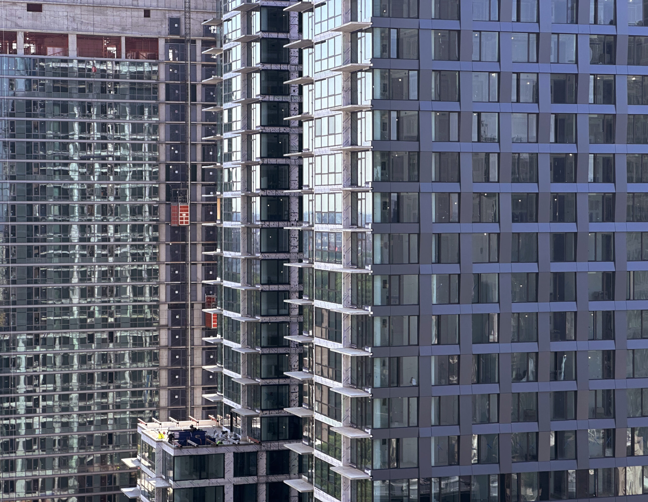
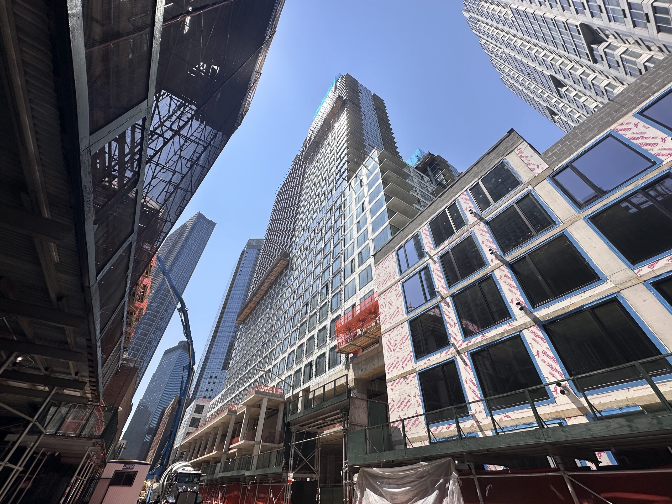
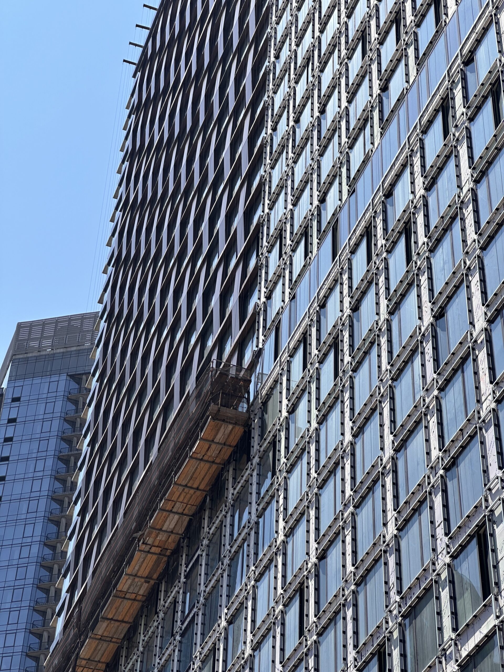
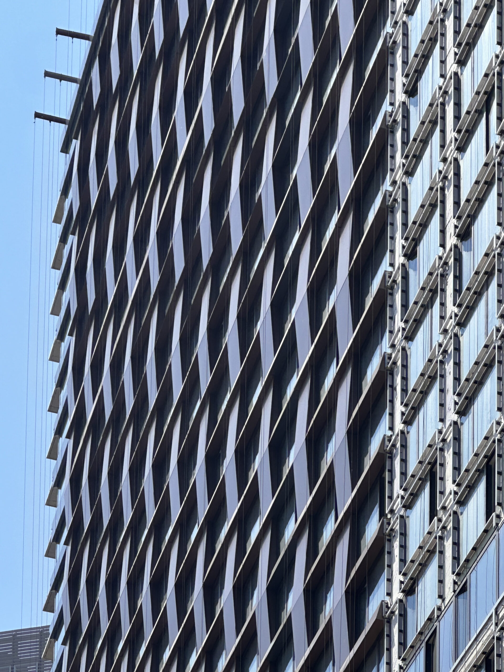
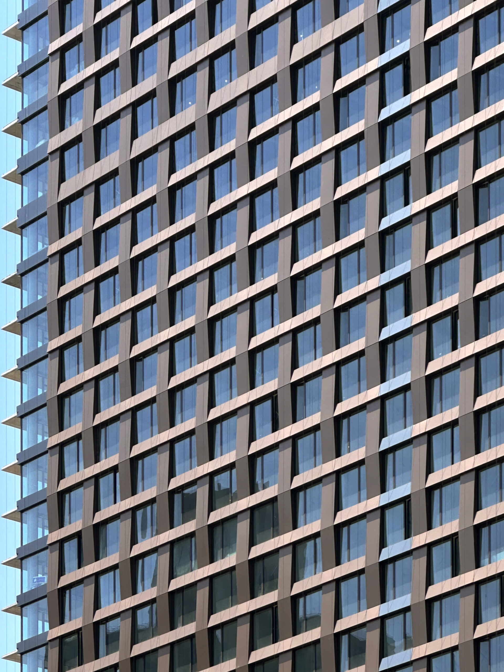
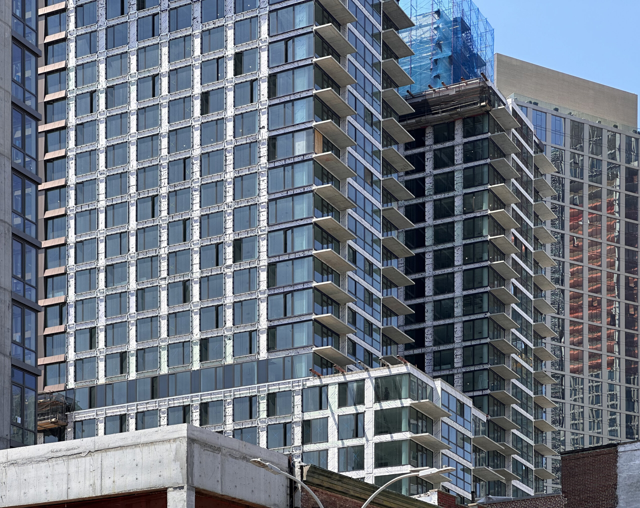






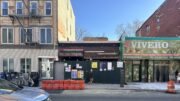
Very elegant and functional. The designer should receive an award, and sought after by the builders in Mahattan, who as of late, have implemented lamentable designs for their tall buildings
This is not Mumbai, India. And a unique building façade should not be imitated: Thanks to Michael Young.
Affordable housing 30% set aside, it should say Affordable 30% units for the highest income very close to market rate rent
Balconies look more interesting without the railings
30% affordable means market rate. Keep dreaming.
30% of the price is affordable and the other 70% of the price is not. lol.
The density is great. The archtecture downtown is developing a style. I am not sure I live the style. But if it brands the neighborhood, that might be a good thing. Thinking of calling it. “Downtown Flatbush”.
The photos of the finished skin of the building and the substrate support system side by side in the same photo gives a good understanding of the installation process and how involved it is. Good job.
This whole time I’ve been wondering who Michael Young is that David sent from Heaven thanks in every post and I just figured out he takes the photos lol
And great photos they are