Updated renderings have been released for 570 Fifth Avenue, a forthcoming 1-million-square-foot commercial skyscraper in the Diamond District of Midtown, Manhattan. Designed by Kohn Pedersen Fox and developed by Extell, the structure will house an 80,000-square-foot IKEA in the two cellar levels and Class A office space above. The property is located along Fifth Avenue between West 46th and 47th Streets.
The main rendering above shows the overall height and scale of the skyscraper, which will feature a glass curtain wall with bronze-hued mullions and several corner cutouts framed with bronze paneling. These cutouts and the building’s multiple setbacks are depicted with landscaped terraces. The next two renderings provide a closer look at the podium and lower levels of the southern corner of the skyscraper, where IKEA’s main entrance will be located.
The parcel has remained dormant since our last update in April, when crews had recently finished clearing the site following the demolition of its former occupants. The structure at the corner of West 47th Street is in the process of being razed from the roof down, and will likely be fully dismantled by the end of summer. Interestingly, this building is depicted still standing in the renderings, and it remains to be seen whether the new structure’s footprint will be expanded once this holdout is cleared.
In recent news, Ingka Investments, part of the Ingka Group and the largest franchiser of IKEA stores, has announced a partnership with Extell to own a one-third stake in the remainder of the building in addition to preferred equity. Will Silverman and Gary Phillips at Eastdil Secured brokered the deal. The IKEA store will also have a “meeting point” shop, which has been described as a destination for customers “making larger and more complex purchases.”
“This next phase of our investment and expansion in the US signals our commitment to bring IKEA closer to people in city centers,” said Javier Quiñones, the CEO and chief sustainability officer of IKEA, in a statement. “While we are in the very early stages of planning for the IKEA location, we can promise to deliver an experience that is full of inspiration and designed to meet the home furnishing dreams of the many New Yorkers.”
Last year, Extell Development secured a new lender on the 13-parcel site, after Seoul-based IGIS Asset Management acquired a $185 million loan on the Midtown property.
A construction timetable for 570 Fifth Avenue has yet to be announced, though a projected tenant delivery date is estimated for 2028. A revised architectural height and floor count are also unclear.
Subscribe to YIMBY’s daily e-mail
Follow YIMBYgram for real-time photo updates
Like YIMBY on Facebook
Follow YIMBY’s Twitter for the latest in YIMBYnews

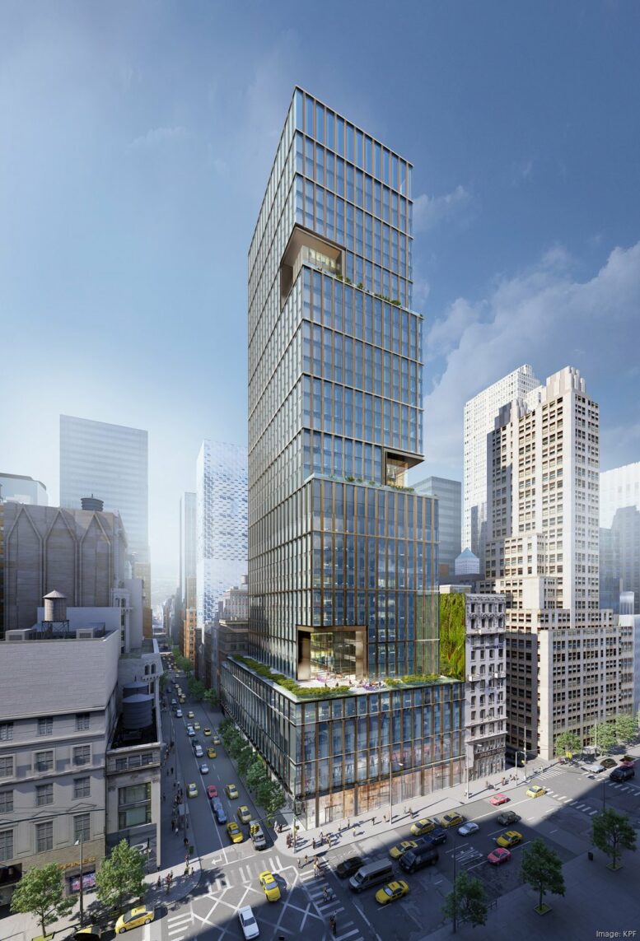

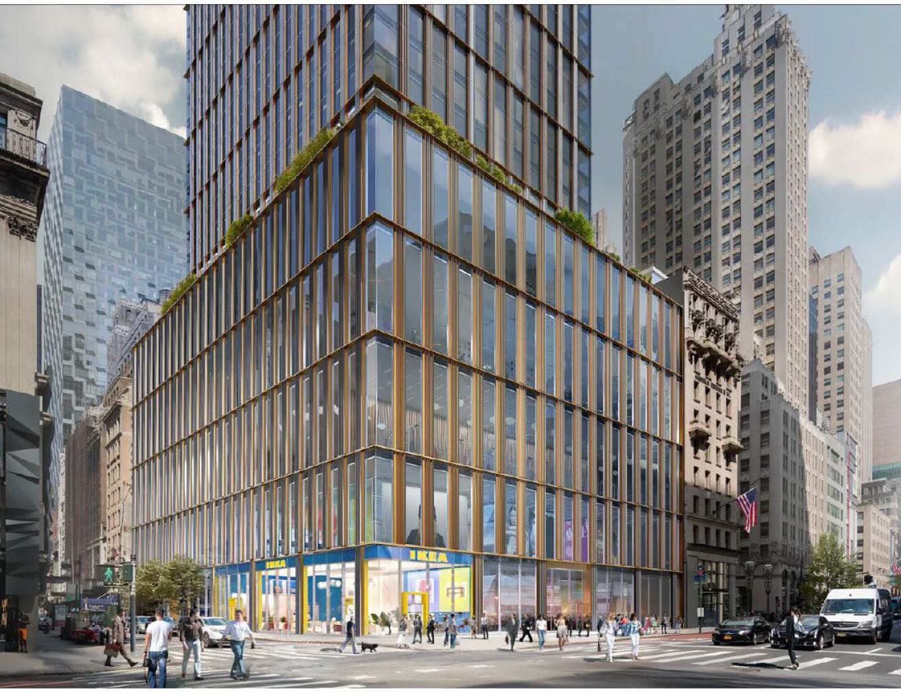
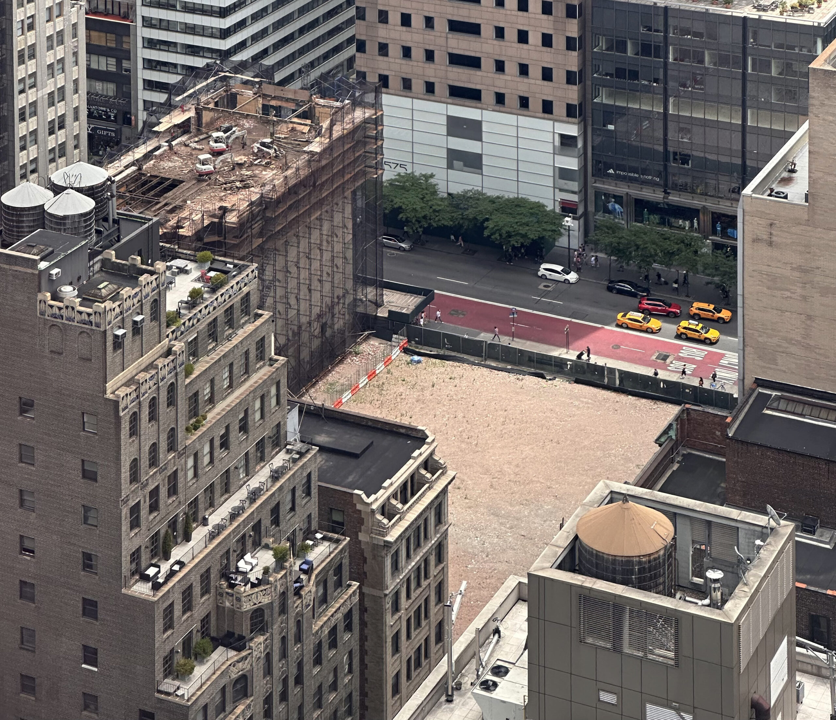
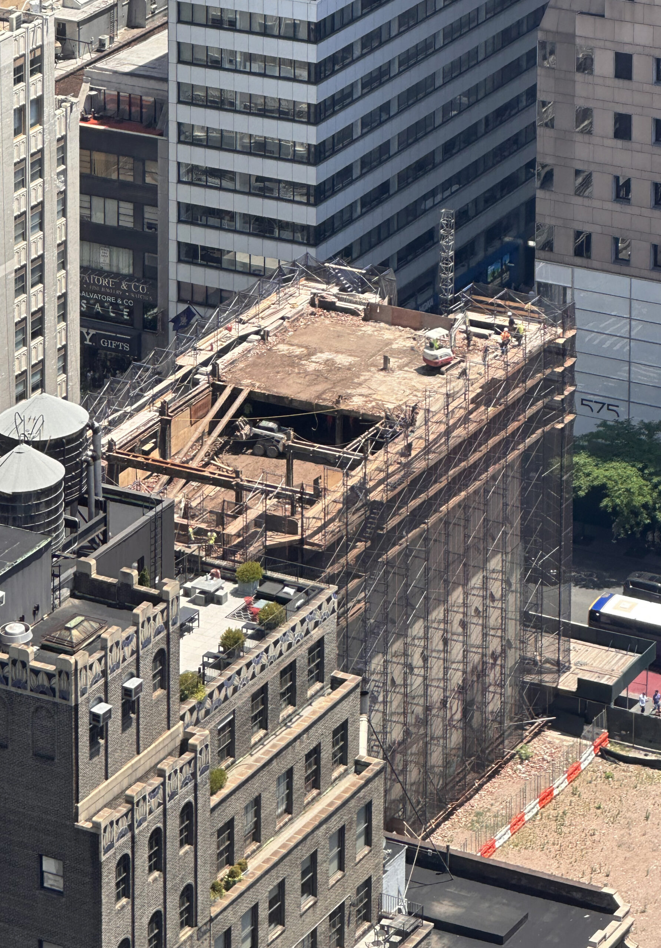
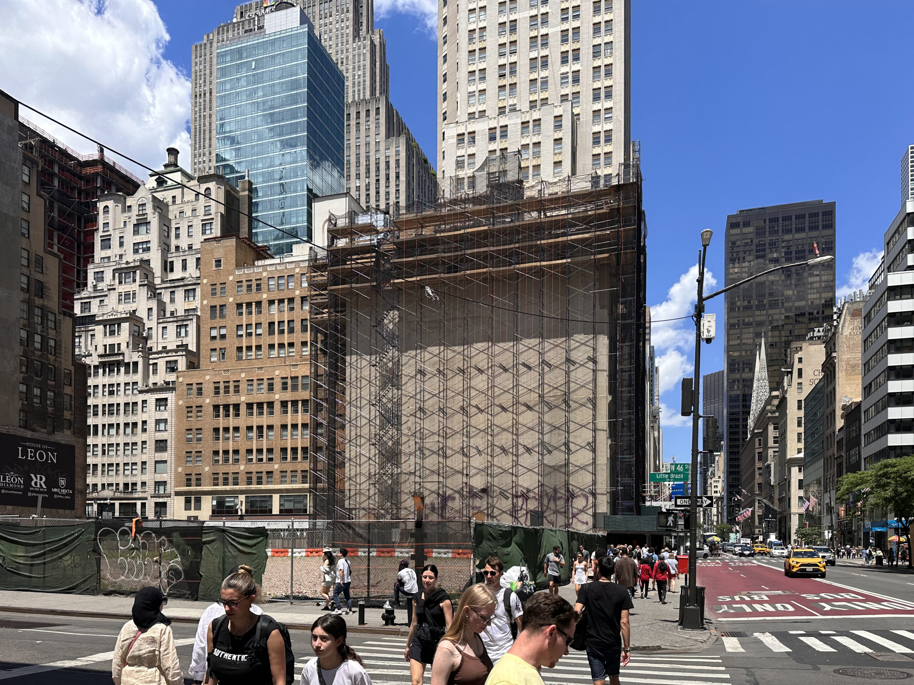
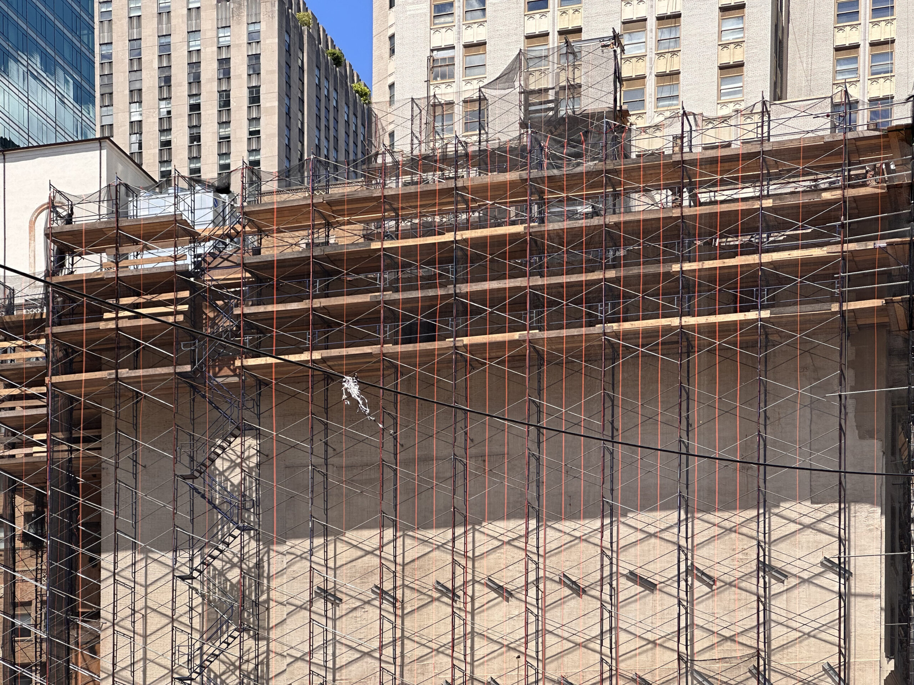




Not bad for an IKEA store!
Not gonna say we need more office space In midtown with so much vacancy, but this looks so much better than an empty lot!
That’s going to be a very small IKEA.
That’s going to be a very small IKEA.
Those tiny, urban Targets never seem to have what I’m looking for.
Unfortunately this confirms it won’t be a supertall, which was reportedly a possibility if they went with housing instead of office space. It also appears that they’ve reduced the total square feet of office space from 1.4 million to 1.0 million square feet, thus it will likely be below the 860′ mark originally reported by YIMBY.
Still, looks very nice.
Shame they’re not going for the bigger building with the Hotel/Resi component, we need more hotels, we need more resi. Plus taller is always better…
For the ‘supertall’ crowd..there is a thing call ‘context’ and this iteration works just fine here in that regard.
Haha, oh please, this is in the middle of Midtown. Calling something out of context is up there with complaining about shadows when it comes to completely vacuous NIMBY phrases.
Uff da! We’ve certainly seen a real smorgasbord of designs with this one. Too bad it seems we won’t see a supertall here.
At least we’ll have meatballs.
Assemble as a pre-fab kit with two page IKEA instructions.
Needs to be taller while incorporating more interesting landmark like design detail.
What a shame to see the corner building go. It served an important function anchoring this 21st century building to the more historic buildings along Fifth Avenue. Now the new building will be a completely uncontextual block just plopped down in the middle of Fifth Avenue.
Yup. As are so many others.
IKEA is small and may not fulfill all their home on decorating dreams. Better look above!! Thanks to Michael Young.
New York City has become Glass City
What else are windows made from?
It’s giving hudson yards. Or similar to 505 Fifth Ave. KPF builds are generally quite nice, however. They are very modern conflicting with more historical buildings around here.
I’ll be happy to have an IKEA, but this building looks as if someone took a bite out of it. At least do what The Edge at Hudson Yards did: Take the bite out and let it jut out near the top (thereby also creating a verrry pricey tourist attraction). At least it’s balanced that way. In general though, it has no relation, or even much regard, to the many lovely old buildings in the neighborhood. Why don’t people like design anymore?
As long as it has a “ballroom.”
Skyscraper? It looks to be twenty stories.
Original office proposal was over 70 stories, but now probably just 60?
The original Commercial/office proposal was 47 stories, you are thinking of the Hotel/Resi version of the original proposal that was 78 stories. The new proposal is somewhere in the 30s. which is proportional to the original amount relative to what the new height looks to be.
Build taller, otherwise the city is filling up with mid-sized squared off buildings. More space not less in this prime location.