New renderings have been revealed for The Delecor, a 31-story residential tower at 250 East 83rd Street in the Yorkville section of Manhattan’s Upper East Side. Designed by SLCE Architects and developed by The Torkian Group, the 370-foot-tall structure will span 215,608 square feet and yield 128 rental units in one- to four-bedroom layouts, as well as a collection of penthouses and ground-floor retail space. The ground-up property is located at the corner of Second Avenue and East 83rd Street.
The main rendering shows an aerial perspective of the multifaceted crown’s southern corner with a view of Central Park in the background.
The below rendering looks at the ground-floor entrance to the building and the tree-lined sidewalks that will eventually be redone once the currently assembly of scaffolding and metal fencing are removed. A canopy with the number 250 will protrude over the entrance, with a design that matches the textures of the light-colored façade on the perimeter columns and spandrels.
Here we see the residential interiors for the kitchens, living rooms, and bathroom finishes.
The following renderings show the residential amenities for The Delecor, which will include a 24/7 attended lobby, a fitness center, a children’s playroom, an indoor swimming pool, a screening room, multiple lounges, and an outdoor rooftop terrace.
The Torkian Group is completing The Delecor with the help of a $145 million loan secured from Valley National Bank in November 2022.
250 East 83rd Street is located diagonally across from the entrance to the 86th Street station, served by the Q train. Further west along Lexington Avenue are the 4, 5, and 6 trains.
The Delecor at 250 East 83rd Street already received its TCO, leasing has begun, and occupancy begins on September 15, 2024.
Subscribe to YIMBY’s daily e-mail
Follow YIMBYgram for real-time photo updates
Like YIMBY on Facebook
Follow YIMBY’s Twitter for the latest in YIMBYnews

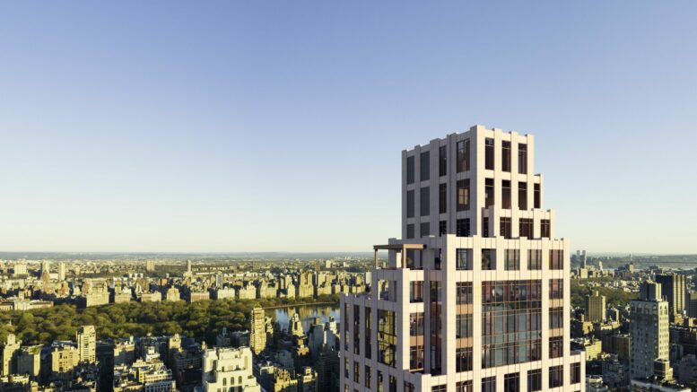
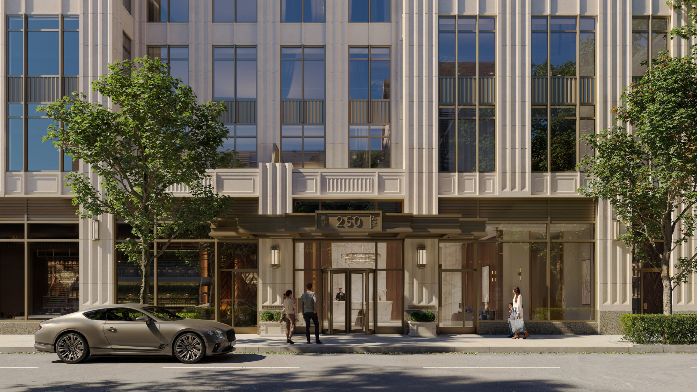
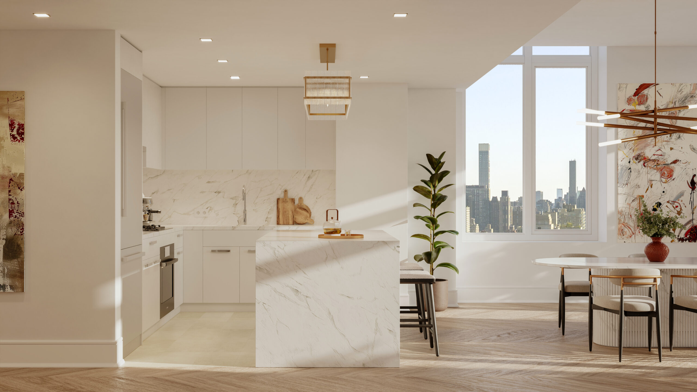
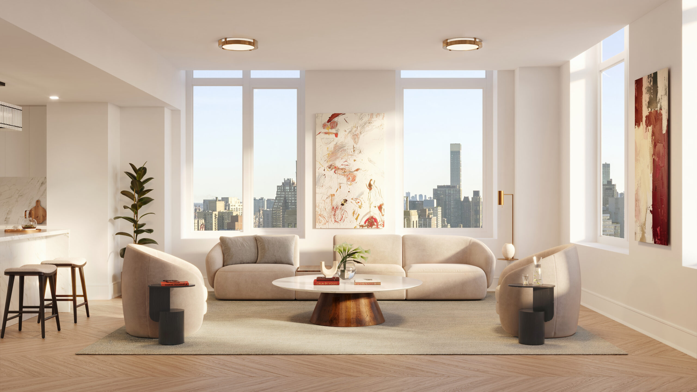
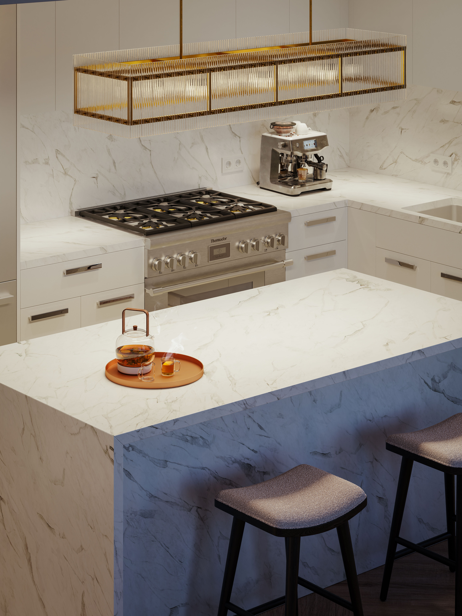
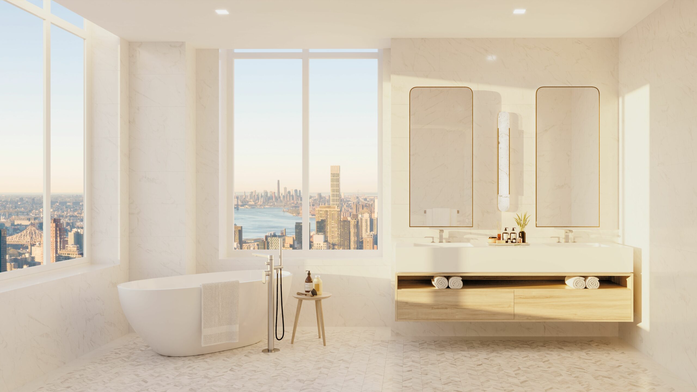
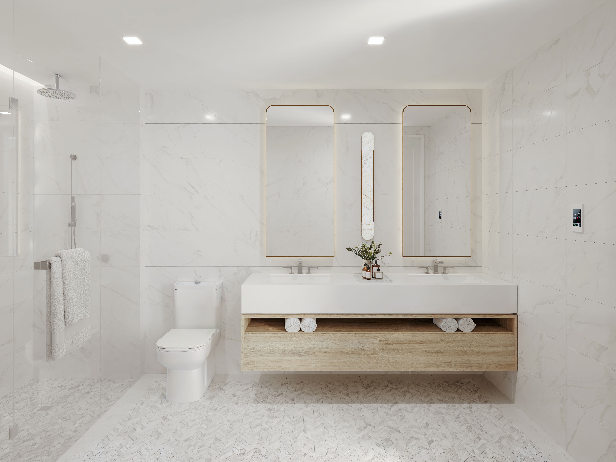
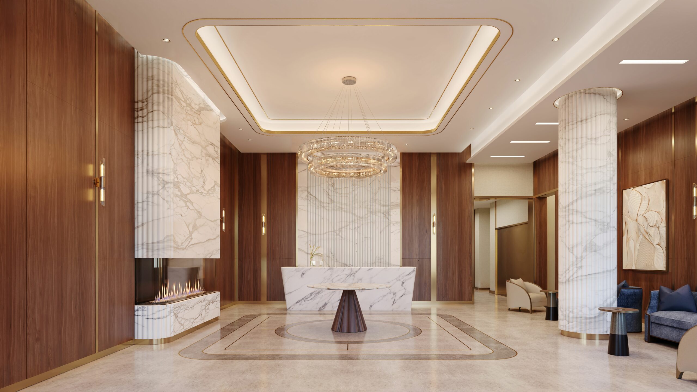
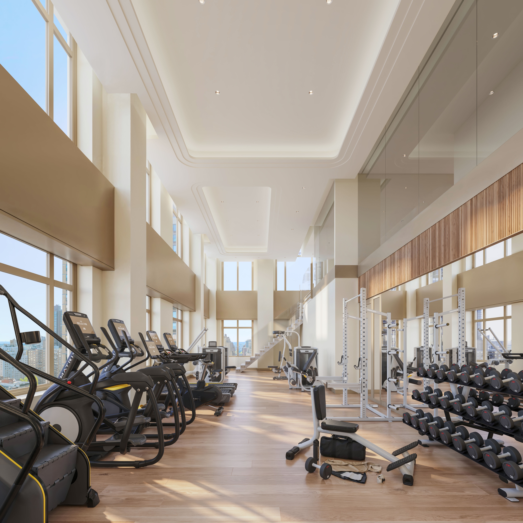
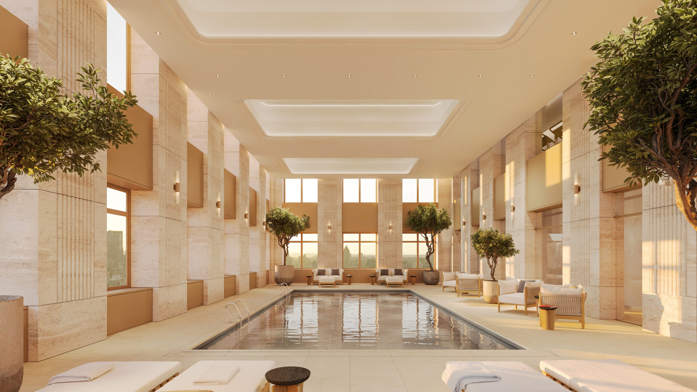
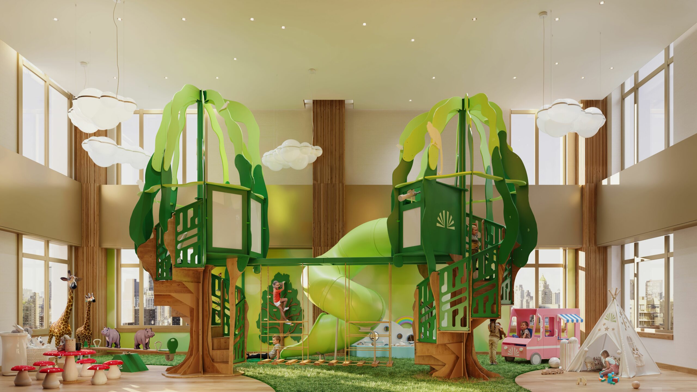
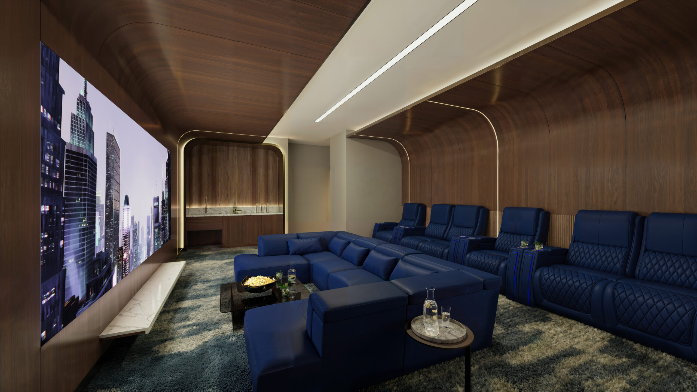
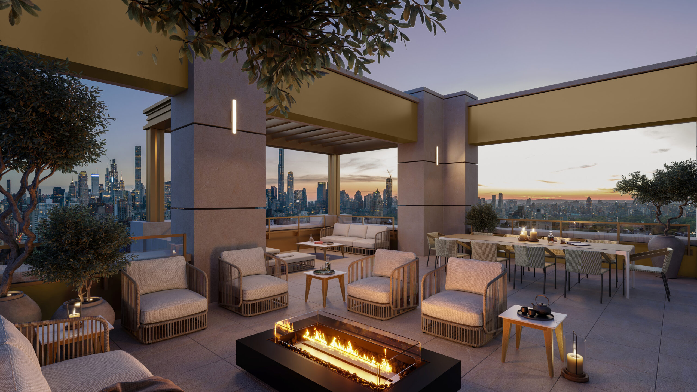
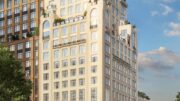

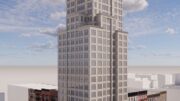

This building is going to be nice. If only I could hang out on the top floor out door lounge and take in the views. Great building in a great location.
Beautiful entrance, very open and inviting. Maybe a bit too open. I think some nice curtains would help.
Nice design
Name on SLCE Architects, I am sure of the beautiful building with this designer: Thanks.
Love the illegal fire pit on the rendering….