Construction progressing on 25 Water Street, a 32-story office-to-residential conversion and expansion in Manhattan’s Financial District. Designed by CetraRuddy and developed by GFP Real Estate, Metro Loft Management, and Rockwood Capital, the project involves the replacement of the building’s brick façade with a modern fenestration featuring more expansive windows, a gut renovation of its 1.1 million square feet of interiors, and the construction of ten new stories above its former parapet. The overhaul will yield 1,300 apartments, making it the largest office-to-residential conversion in US history by unit count, surpassing the 566-unit redevelopment of One Wall Street a few streets to the north. Pavarini McGovern is the general contractor for the property, which is bound by Water Street to the north, 2 New York Plaza to the south, the New York Vietnam Veterans Memorial to the east, and Broad Street to the west.
Exterior work has moved along steadily since our last update in late February, when the steel addition had recently topped out and the lower levels stood exposed, awaiting their new windows. Recent photos show almost all of the new floor-to-ceiling glass in place on the bottom half of the building and on the new construction at the top, with the final story in the process of wrapping up. Crews have also begun to apply the new white paint scheme to the red brick below in alternating columns, creating a temporary striped appearance on the broad northern face. Two hoists remain attached to the northern and western elevations as interior work progresses.
The above and below renderings of 25 Water Street shows the new levels clad in a uniform glass curtain wall and floor-to-ceiling windows lined with dark mullions.
Below is the former iteration for the pavilion structure that once had a large-scale checkerboard pattern of balconies covering the more monolithic-looking rectangular add-on.

Rendering of completely repurposed 25 Water Street, New York City, from office to residential, courtesy of CetraRuddy.
Apartments at 25 Water Street will come in studio to four-bedroom layouts and feature ceiling spans up to 12 feet. The converted floors will house around 50 units per level. Residential amenities will include a basketball court, a steam room and sauna, indoor and outdoor swimming pools, sports simulators, an outdoor rooftop lounge connecting to a landscaped terrace, coworking spaces, and entertainment spaces.
25 Water Street’s anticipated completion date is slated for November 2025, as noted on site.
Subscribe to YIMBY’s daily e-mail
Follow YIMBYgram for real-time photo updates
Like YIMBY on Facebook
Follow YIMBY’s Twitter for the latest in YIMBYnews


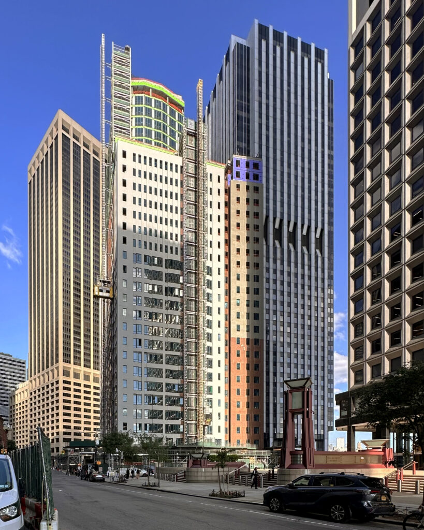
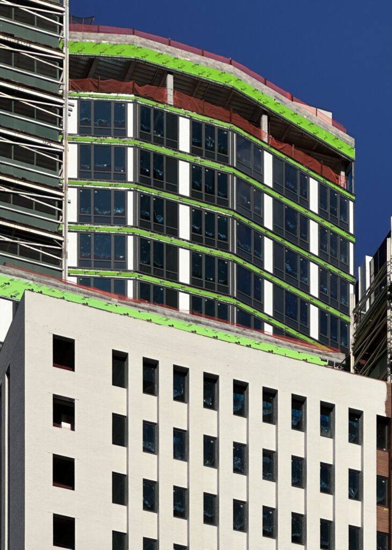
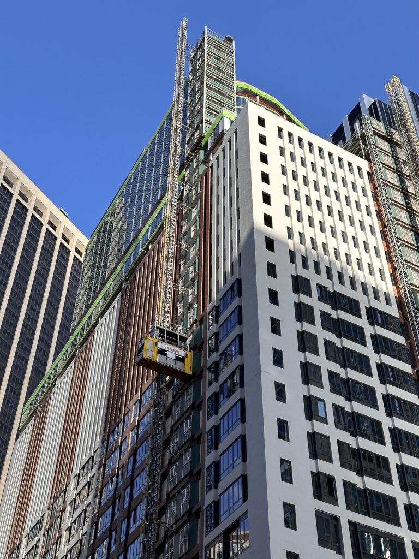
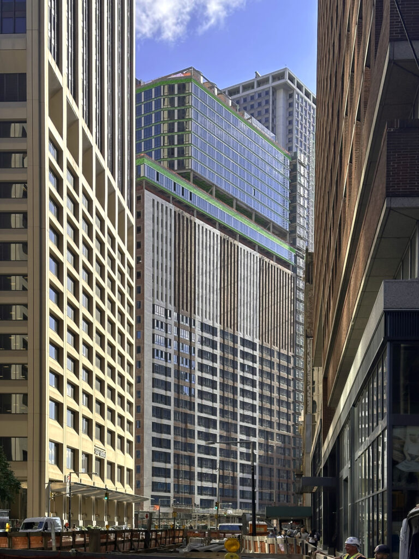
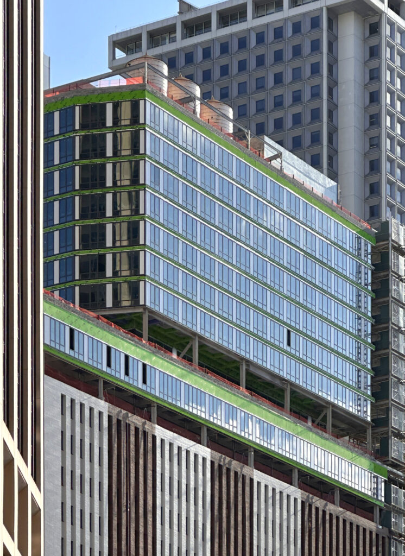
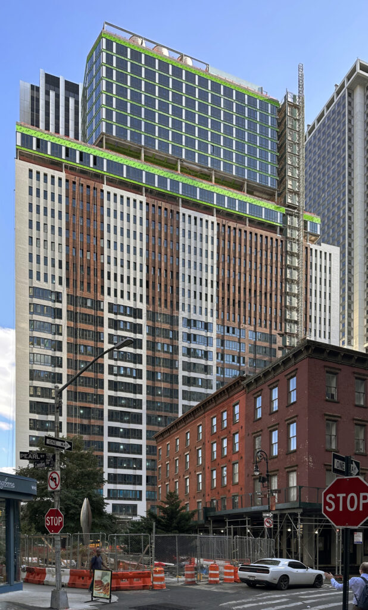
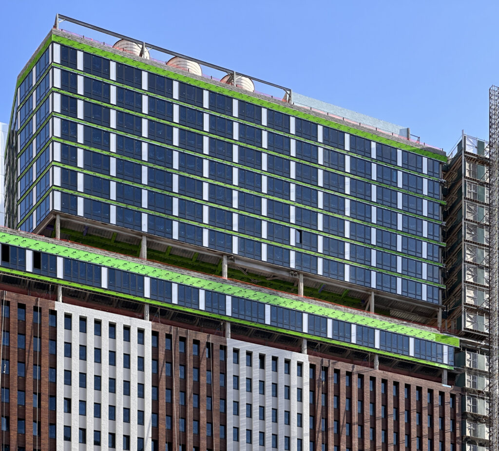
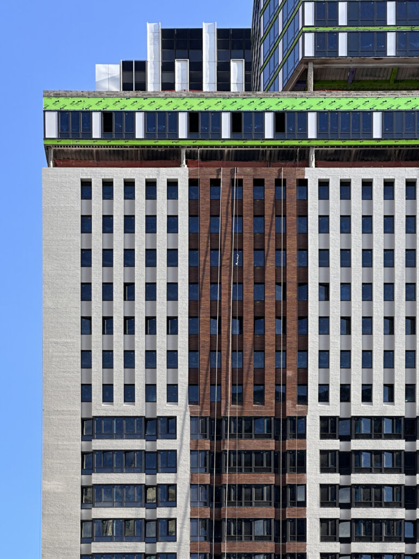
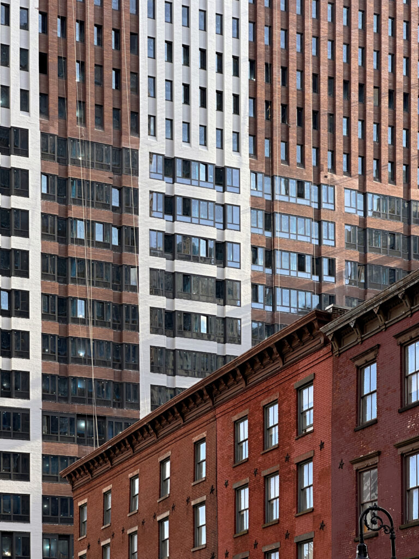
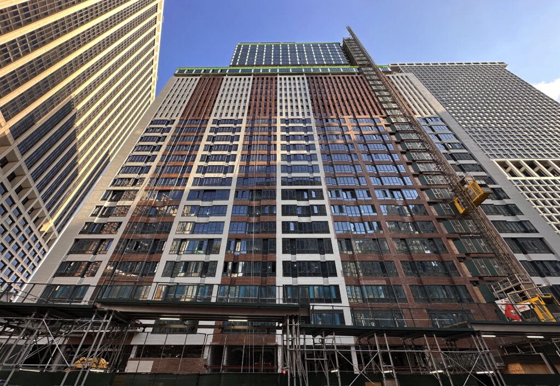
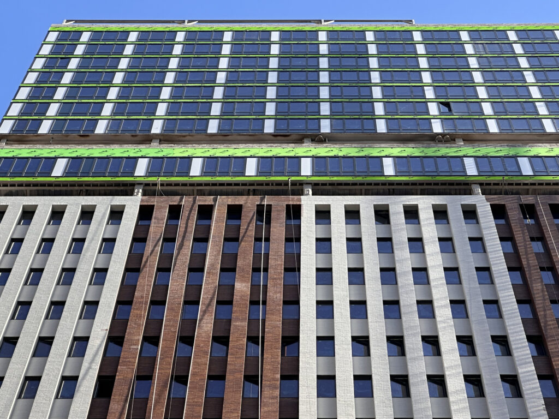
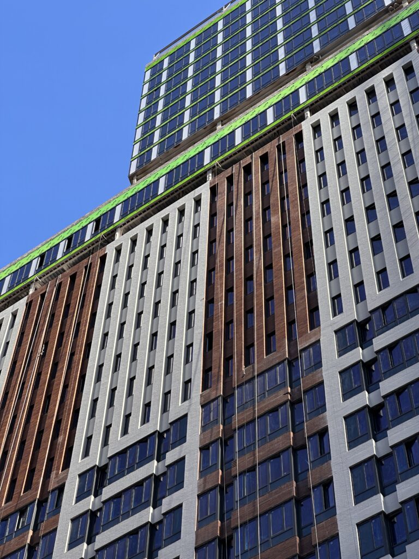
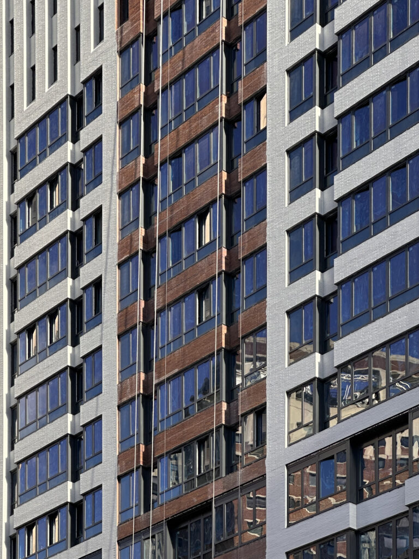
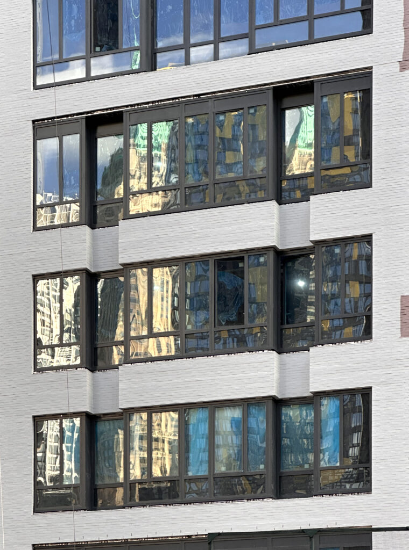
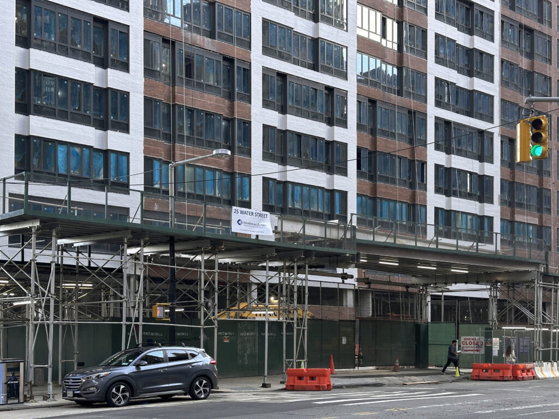
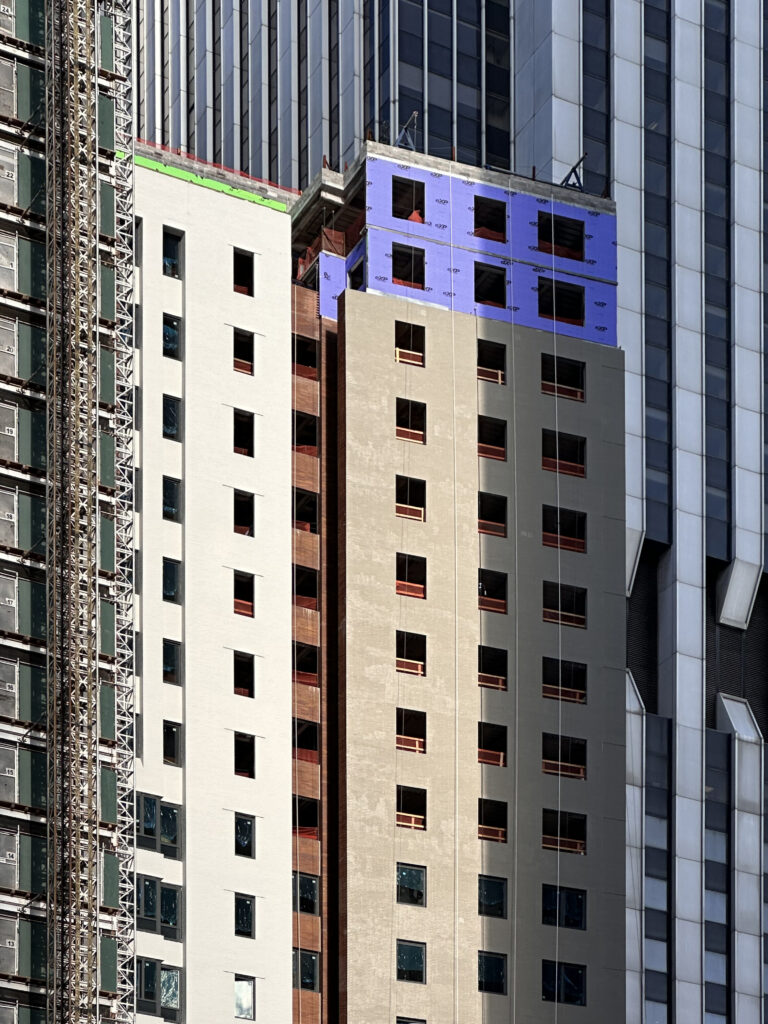
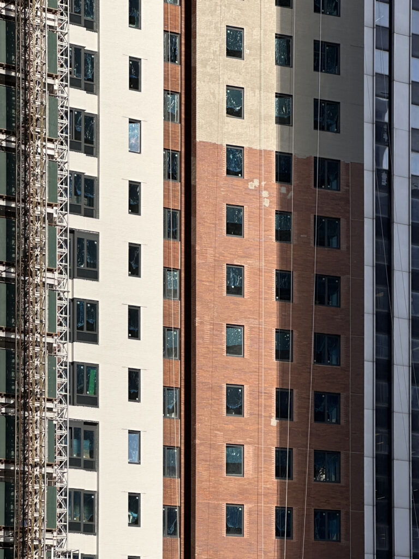

At least the top looks better than the renderings.
1,300 units… that’s going to require alot of WATER being used

in one building!!!
So would 1300 other apartments anywhere else. So what is your issue? People use water. People whine about everything.
A joke about Water St location…
Why would anyone want to do this to such a beautiful part of old New York? Oh. Stupid question.
(P.S.: Joseph Mitchell is weeping in his grave.)
Deleting the glass balconies definitely improves the rooftop addition. I suppose they had to paint the brick since new brick infills won’t match, but it’s a shame to make the brick now so boring.
Good or bad design, this project proves that most large office buildings can be converted to housing.
No, it doesn’t. 25 Water (formerly 4 New Plaza), despite its long frontage on Water Street, wasn’t a particularly wide building and, therefore, was more amenable to conversion than many, many other potential makeovers
Looks like a prison or a psychiatric hospital.
But, bravo for the conversion.
Now do 1 NY Plaza, one of the ugliest buildings in the City that stands out from the South, i.e., the SI Ferry.
Those balconies in the rendering are so dumb. But it has turned out better than I thought.
This looks good and is a big improvement on the red brick Bastille that was there before. This ensemble of cheap, soulless early 1970s crapitecture, as seen in the second picture, totally obliterated the classic view from the harbor of Broadway running up from the Bowery, lined with beautiful 1920s skyscrapers. No tall buildings should have been allowed here at the water’s edge. A stepped up silhouette should have been a no brainer. People complain here about the loss of a view of the Empire State Building from one side, but this was far, far worse. Yet nobody mentions it because it happened before most of us were born.
That building was worse than mediocre, inside and out. This is a vast improvement and will bring at least 1300 more people into the increasingly vibrant FiDI. A great plan.
Look how big building got and the structure was perfect every way, so watching its new favorite of multiple colors: Thanks.
Will this be affordable housing? I don’t know who in the world would want to live in a building with 1300 units. One of the reasons One Wall is struggling.
I wouldn’t really say that One Wall is struggling. The developers made a deliberate choice to targeting a higher price point where sales are less frequent. They could easily drop their prices to sell everything quickly, but they would rather hold out for higher prices.
It’s ugly. Blah blah. And more blah. No life to it.
There’s an updated render of the building that’s been out for a while now that correctly depicts the building as it is now, it’s probably better to use it than the older render.