Façade installation is swiftly progressing on 159 Boerum Street, a 19-story residential building in East Williamsburg, Brooklyn. Designed by Aufgang Architects and developed by Slate Property Group in partnership with Avenue Realty Capital and SD Builders and Construction LLC, the 216-foot-tall building will span 116,000 square feet and yield 162 rental units with 49 designated as affordable housing. The property is located on an interior lot between Graham Avenue and Humboldt Street.
Recent photographs show the light gray brick envelope, black paneling, and grid of large square and rectangular floor-to-ceiling windows with dark mullions covering most of the exterior. Multiple scaffolding rigs hang off the western side of the building as crews continue to lay the brickwork on the upper levels, and the top half of the southern face is still covered in a veil of scaffolding and black netting. The glass railings for the setbacks and roof parapet have yet to be installed.
The below images show the western side of the building’s base, which will house an indoor-outdoor parking garage. This area is still taking shape behind the wooden fencing and sidewalk shed. Work is also progressing on the ground level of 159 Boerum Street, with brick masonry covering most of the perimeter columns. Two horizontal bands of black steel will eventually wrap around the building above the first and third stories, and a rectangular canopy will extend from the lower band above the main entrance on the southern elevation.
Residential amenities at 159 Boerum Street will include a fitness center, an outdoor roof deck, a parking garage, and bike storage. Setbacks above the 12th and 16th floors will be used for large outdoor terraces for select homes.
The nearest subway from the property is the L train at the Montrose Avenue station.
Construction on 159 Boerum Street is expected to be completed next summer.
Subscribe to YIMBY’s daily e-mail
Follow YIMBYgram for real-time photo updates
Like YIMBY on Facebook
Follow YIMBY’s Twitter for the latest in YIMBYnews

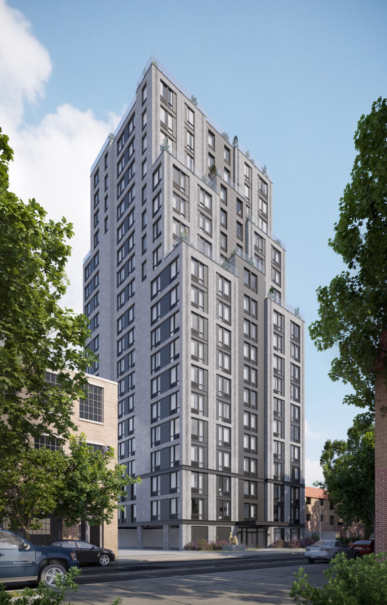
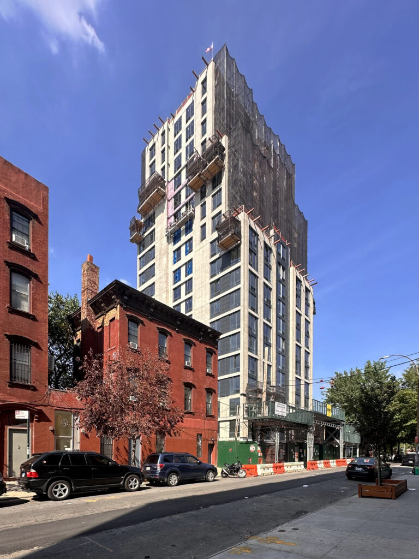
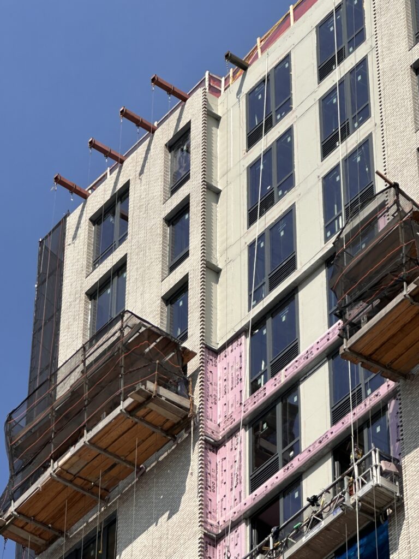
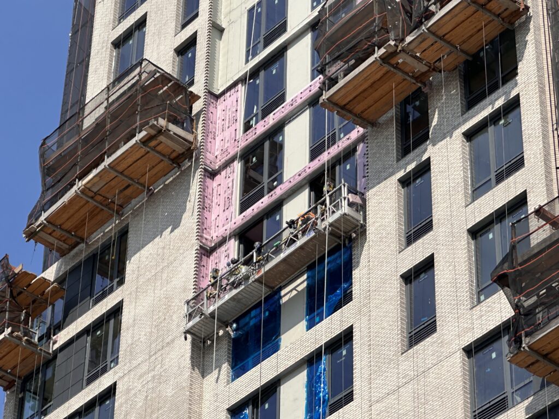
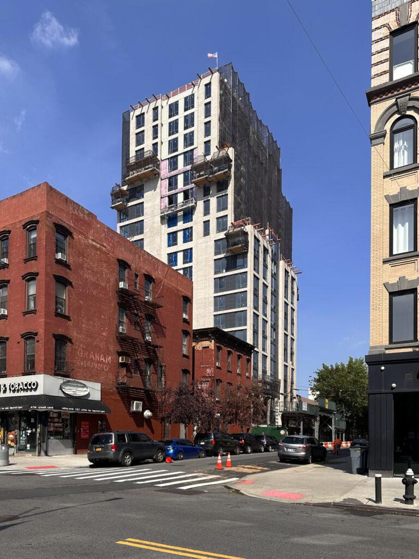
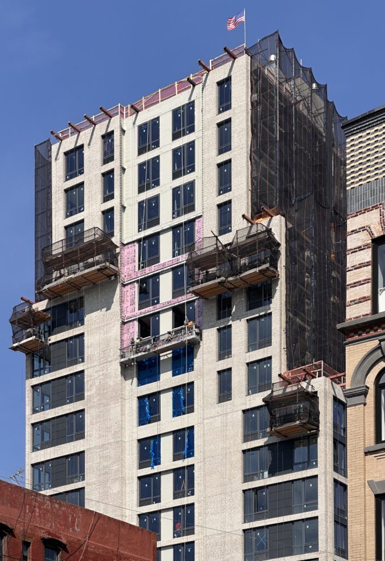
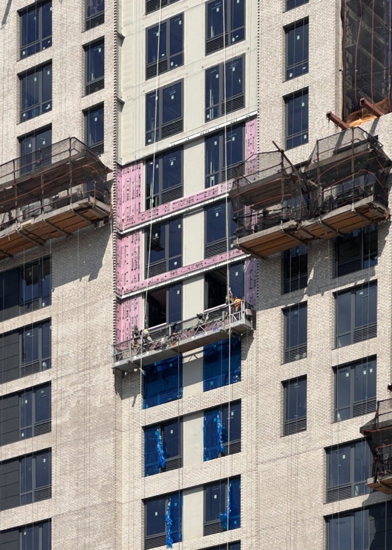
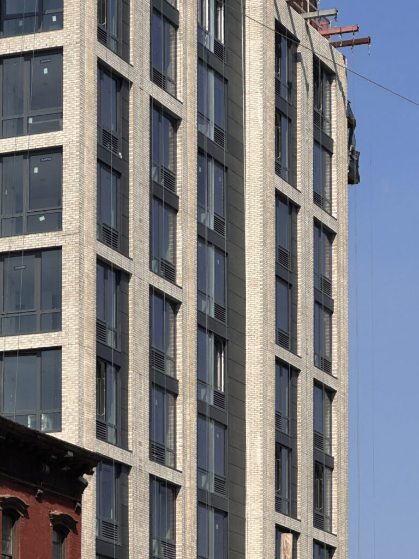
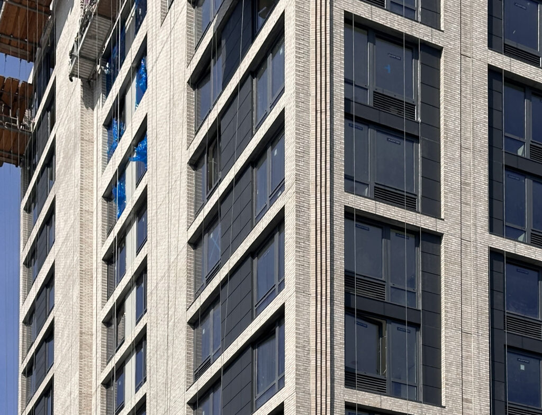
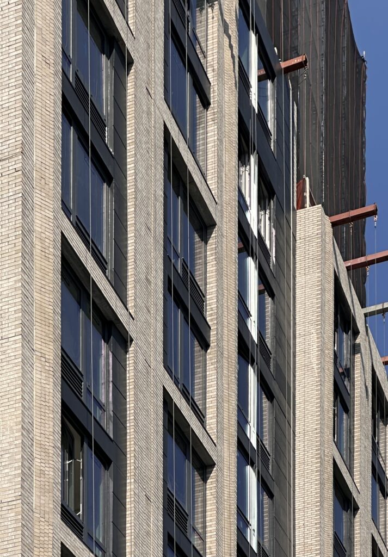
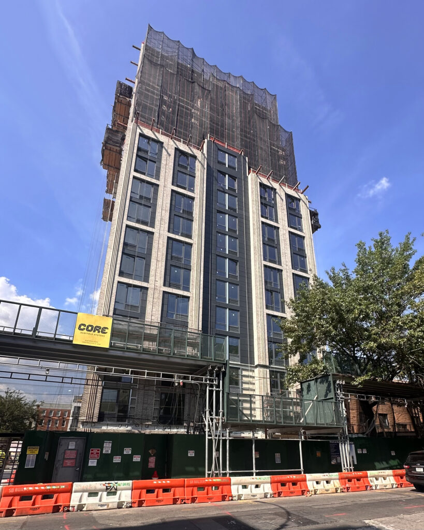
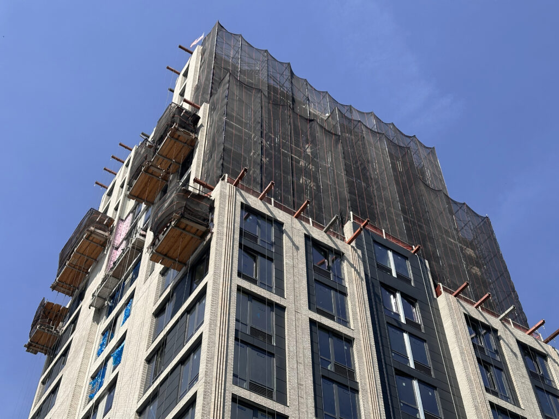
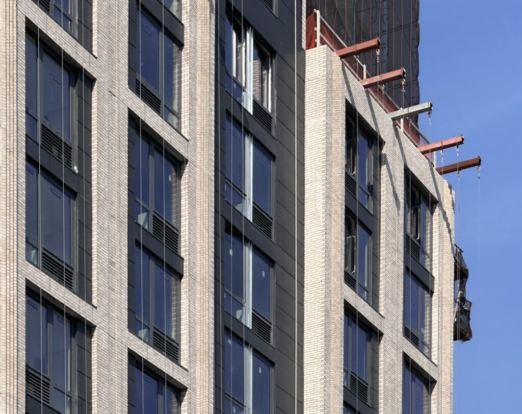
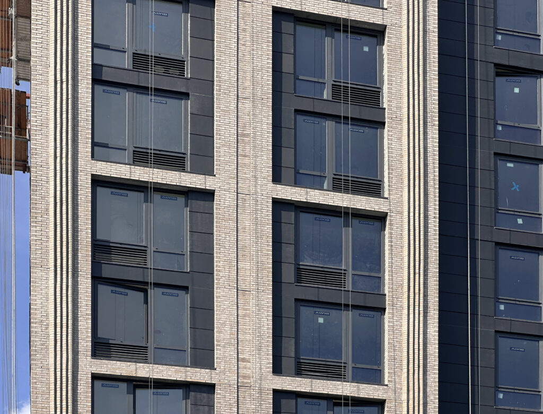
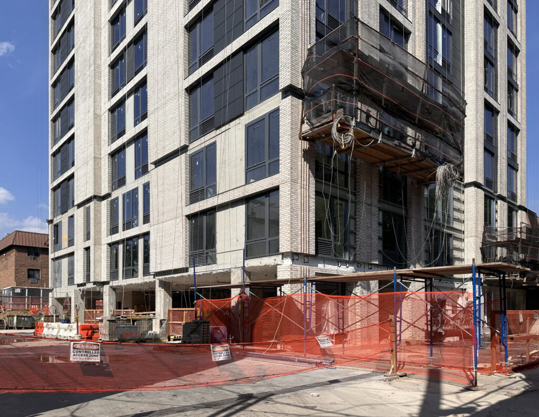
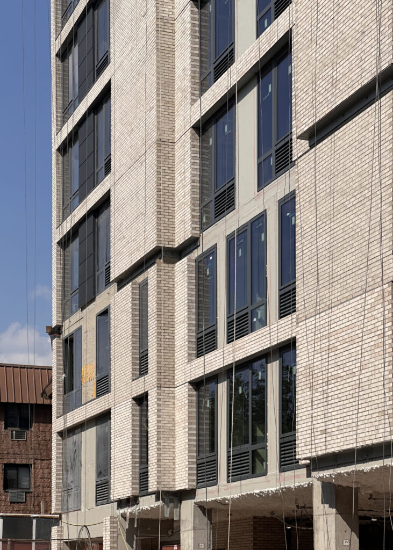




Better than the rendering.
Completely agree and love the brickwork so far!
Considerably.
Not bad at all.
Cool. Now we just need a few hundred more of these.
Clever… Provide a very bland rendering to keep expectations low then garner nothing but praise when the building is actually constructed. Love it.
They saved money on renderings, so they could spend it on the brick façade.
The views of the setbacks from street level are always beautiful, really nice to look at: Thanks to Michael Young.
Yea ofc this website is full of users having fetishes for bricks