A ribbon-cutting ceremony was recently held to celebrate the opening of a mixed-use residential and industrial development at Rockaway Avenue and Newport Street in Brownsville, Brooklyn. The development includes both the GMDC Brownsville Industrial Center, a commercial facility offering affordable light industrial space, and Bridge Rockaway, a residential building sitting above the industrial space with 174 units of affordable and supportive housing. The structure was designed by Think! Architecture and Design and developed by Mega Development, nonprofit industrial developer Greenpoint Manufacturing and Design Center, and The Bridge.
Bridge Rockaway consists of two residential towers standing six and seven stories, separated by an 11,000-square-foot garden. All units are affordable to residents earning between 30 percent and 70 percent of the area median income, with 87 units set aside for formerly homeless seniors, veterans, and adults with serious mental illness. Residents will have access to a variety of amenities, including a garden terrace, reception area, computer room, community rooms, a bicycle room, and laundry facilities.
The GMDC Brownsville Industrial Center spans 39,000 square feet and includes ten units ranging from 1,250 to 6,000 square feet for various light industrial uses, such as woodworking, cabinet making, artisanal trades, and garment making. The space is expected to create up to 35 direct jobs and additional indirect jobs and investment.
The complex also features a 2,000-square-foot community space. In totality, it transforms the former Fox’s U-Bet Chocolate Syrup factory into a complex that spans half a city block.
“After nearly eight years of planning, development, and construction, we are thrilled to finally open our doors,” said Brian T. Coleman, CEO of Greenpoint Manufacturing and Design Center. “This project does what no one thought was possible: putting 39,000 square feet of light manufacturing space, more than 170 units of housing, and a community facility on the same site safely and affordably. Now, as we get ready to welcome our first tenants, I thank our partners at The Bridge, Mega Development, and at every level of government for supporting our vision to transform this block and create a stunning new home for businesses and residents in Brownsville.”
Subscribe to YIMBY’s daily e-mail
Follow YIMBYgram for real-time photo updates
Like YIMBY on Facebook
Follow YIMBY’s Twitter for the latest in YIMBYnews

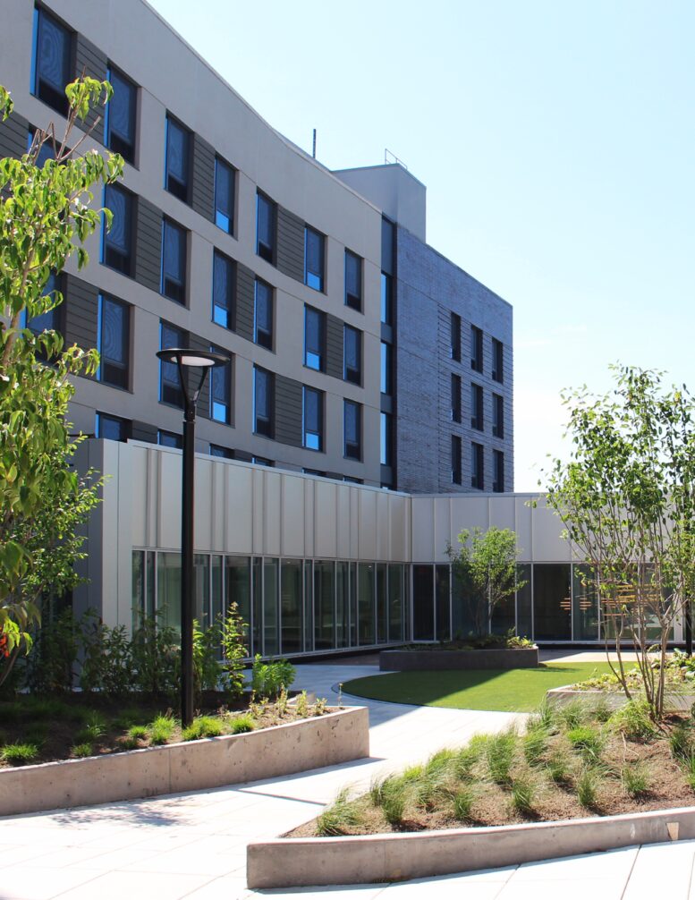
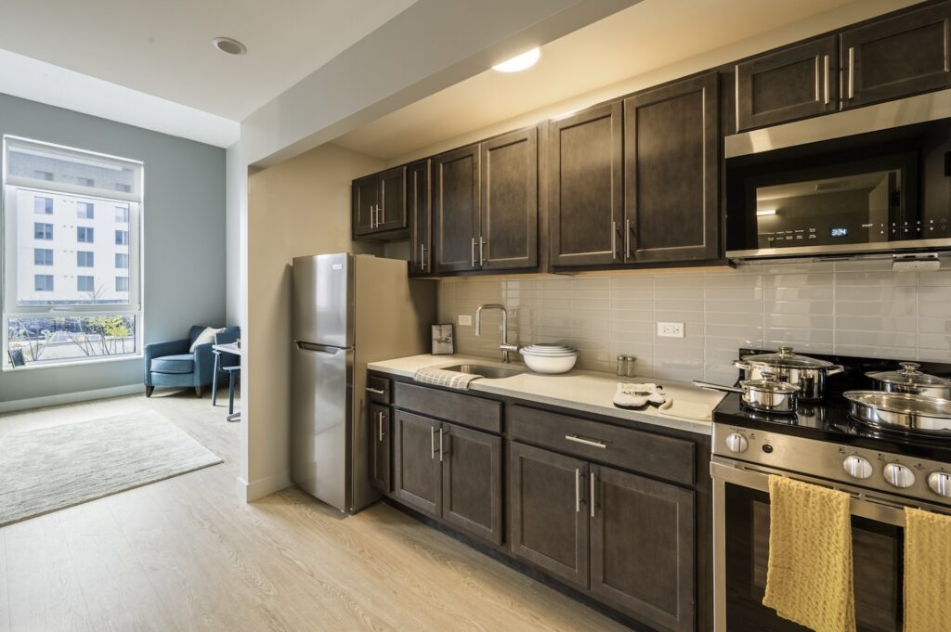
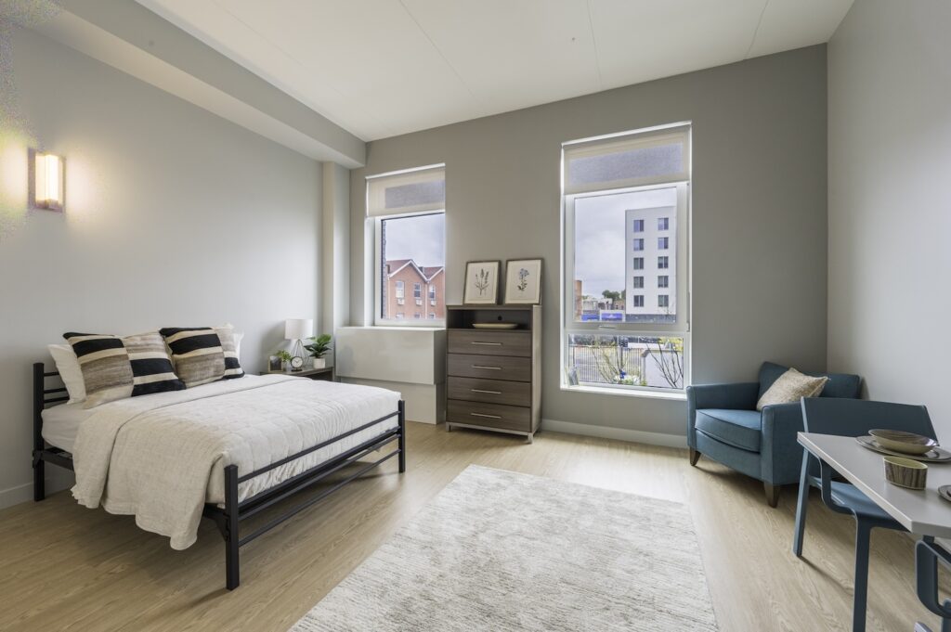
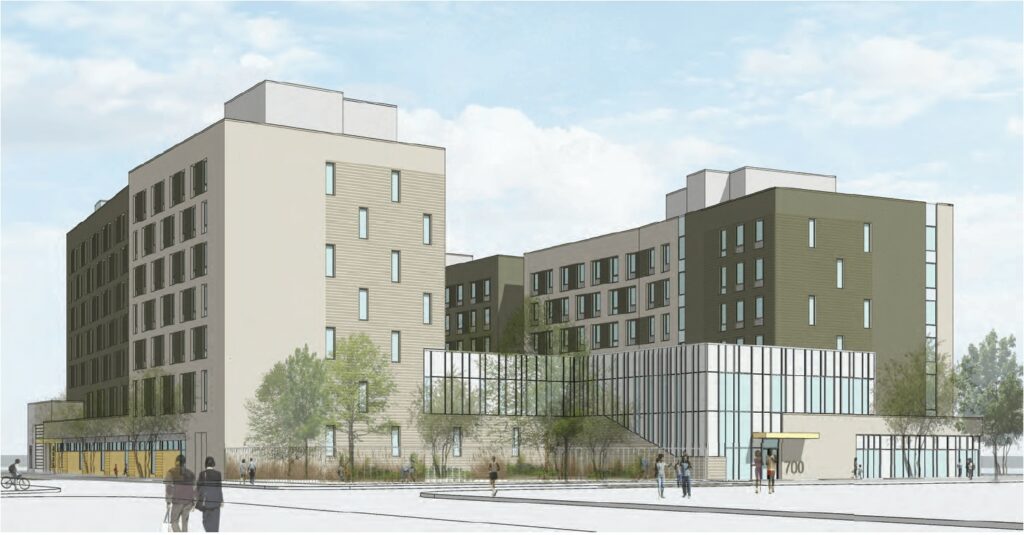
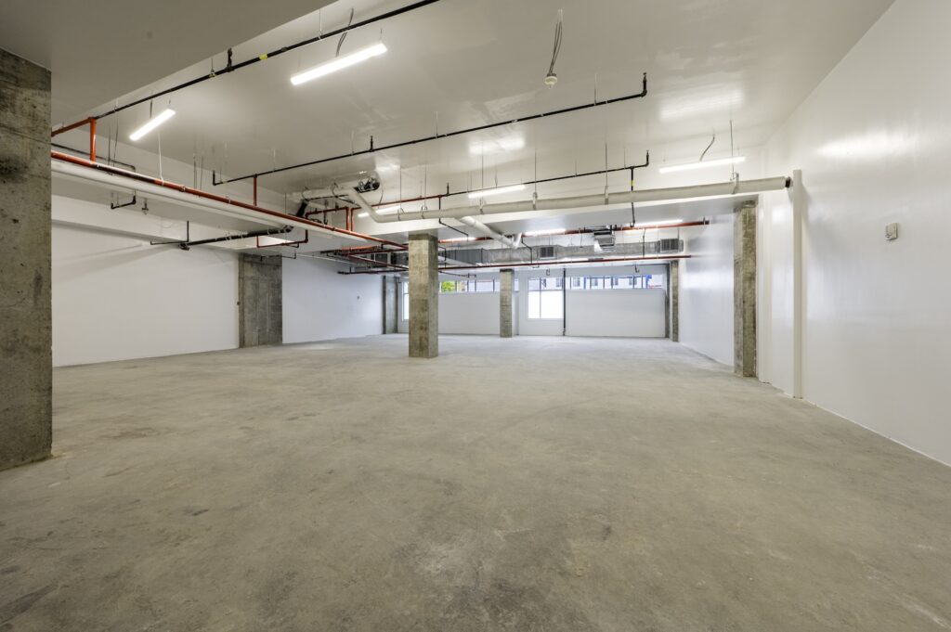
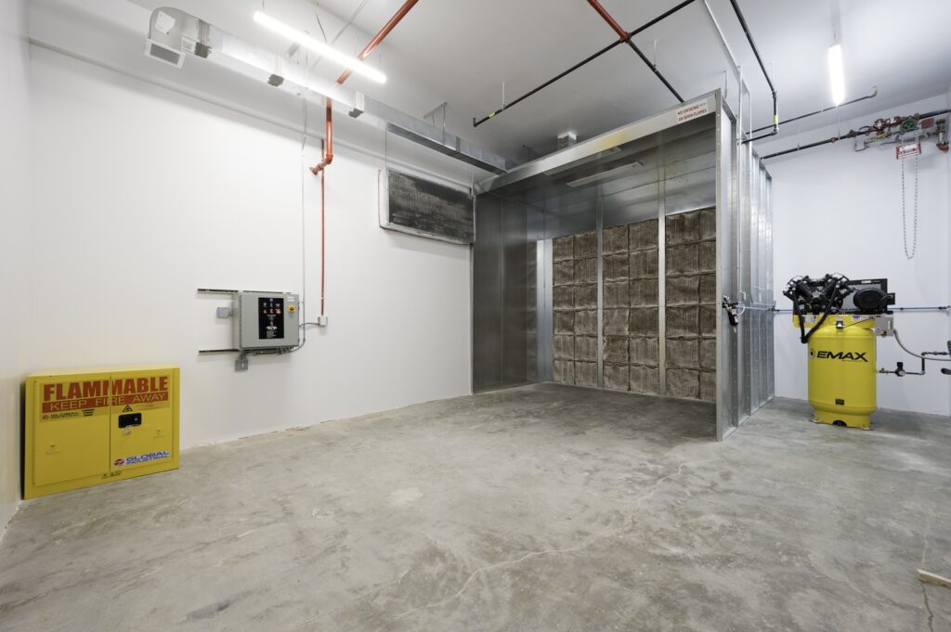
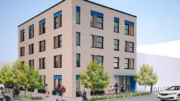
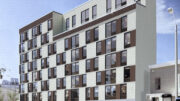
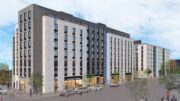

The workplace must be safe, which I used to work in a factory that there’s even a warning sign: Thanks.