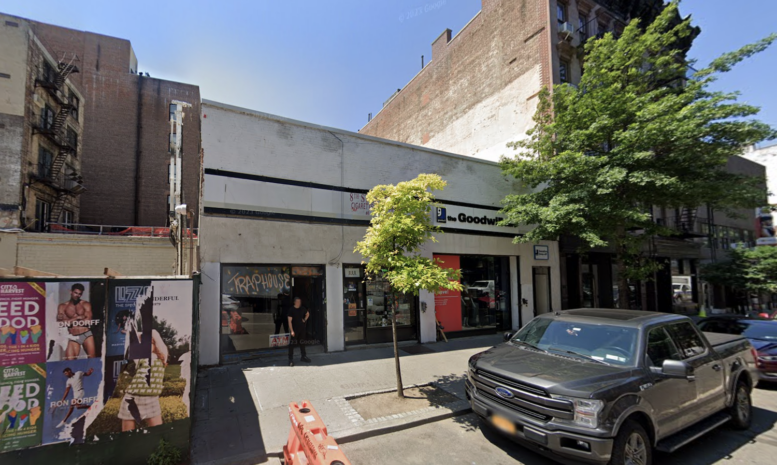Permits have been filed for a six-story mixed-use building at 44 West 8th Street in Greenwich Village, Manhattan. Located between Sixth Avenue and MacDougal Street, the lot is two blocks north of the West 4th Street-Washington Square subway station, served by the A, B, C, D, E, F, and M trains. Margaret Grossman is listed as the owner behind the applications.
The proposed 74-foot-tall development will yield 22,338 square feet, with 18,669 square feet designated for residential space, 3,237 square feet for commercial space, and a 432 square feet for community facility space. The building will have five residences, most likely condos based on the average unit scope of 3,733 square feet. The concrete-based structure will also have a cellar and a 33-foot-long rear yard.
Idan Naor of Inworkshop Architecture is listed as the architect of record.
Demolition permits were filed in early September for the two-story building on the site. An estimated completion date has not been announced.
Subscribe to YIMBY’s daily e-mail
Follow YIMBYgram for real-time photo updates
Like YIMBY on Facebook
Follow YIMBY’s Twitter for the latest in YIMBYnews






Such a missed opportunity, they patiently waited for the lot in the corner to be achieved to file the demolition permit…
Are you saying there should have been a single structure developed on the two lots? They are owned by separate entities. Not only that the granular scale of the small lot buildings is one thing that makes GV special.
I agree on the Village, I wasn’t thinking about one structure, but more about the neighbours ! They whitnessed a whole demolition process + the building, and then at the exact time the work is over, the entire process starts on the next lot.
Google “trading spaces prison of love”
oops wrong post
There are some great renderings on the architects website.
Agreed. I like how this project has a bit of an M.C. Escher thing going on.
Let’s hope a new Mayor can clean up Junkie Alley which this area is.
It’s been that way through many Mayor’s. Stop dope from coming into the U.S.