Construction is complete on The Wave, a nine-story residential building at 828 Metropolitan Avenue in East Williamsburg, Brooklyn. Designed by The J Associates and developed by Joyland Development, the structure yields 136 rental units in studio to two-bedroom layouts as well as ground-floor retail space. The property is located at the intersection of Metropolitan and Bushwick Avenues and was formerly occupied by two townhouses, a gas station, and a surface-level parking lot.
Recent photographs the finished look of the building and its namesake wavy balconies that line the edges of every floor plate. The northwestern corner is rounded, accentuating the structure’s flowing geometry, which also extends to the bulkheads at either end of the roof parapet. The façade is composed of light beige brick with floor-to-ceiling windows and balcony doors framed by white mullions. The ground floor features copper-hued paneling surrounding the glass for the retail frontage, as well as brick-clad supports for the second-floor balconies that curve outward over the sidewalk.
Homes come with Blomberg kitchen appliances, quartz countertops, and in-unit washers and dryers.
Residential amenities at The Wave include pet-friendly policies, a virtual doorman, enclosed parking with assigned vehicle spaces, bicycle storage lockers, a fitness center, a coworking space, residential storage, a courtyard garden, and a yoga and dance studio. There is also an expansive outdoor rooftop terrace with lounge and dining areas, grilling stations, a cold shower, and innovative planter systems that captures stormwater.
The nearest subway from the property is the L train at the Graham Avenue station to the west.
Subscribe to YIMBY’s daily e-mail
Follow YIMBYgram for real-time photo updates
Like YIMBY on Facebook
Follow YIMBY’s Twitter for the latest in YIMBYnews

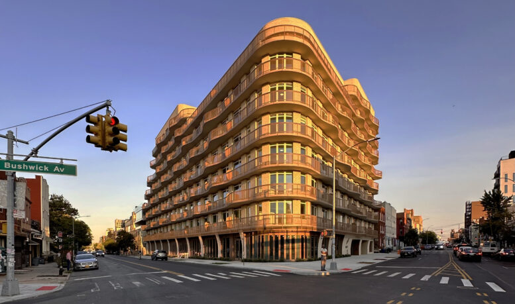
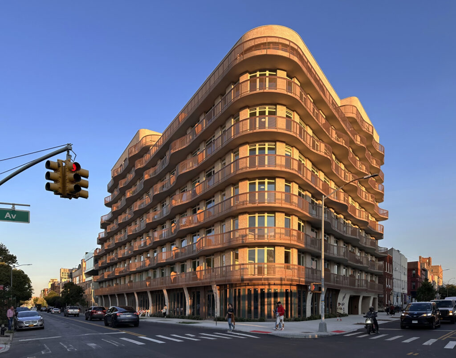
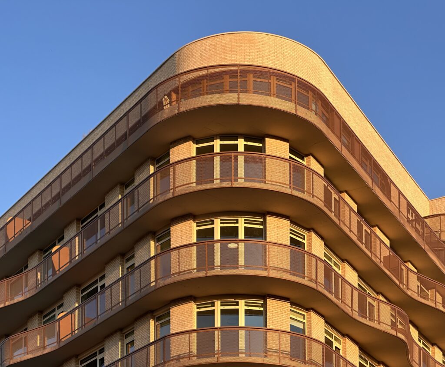
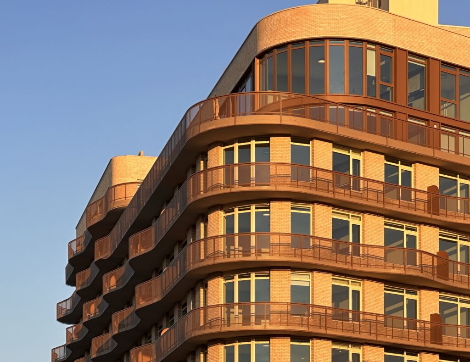
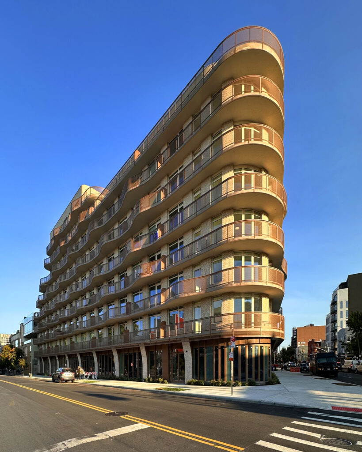
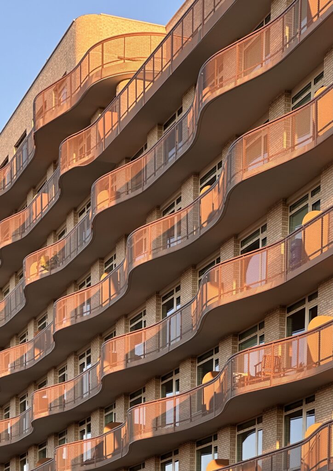
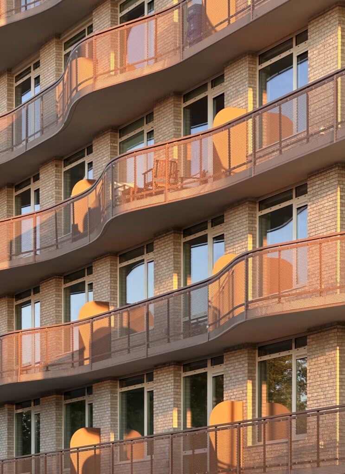
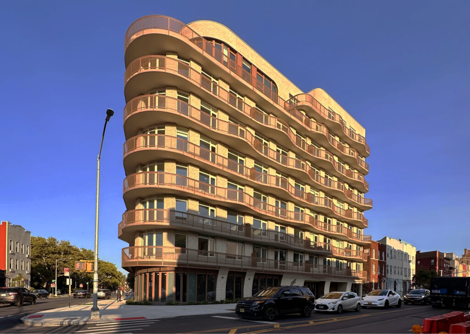
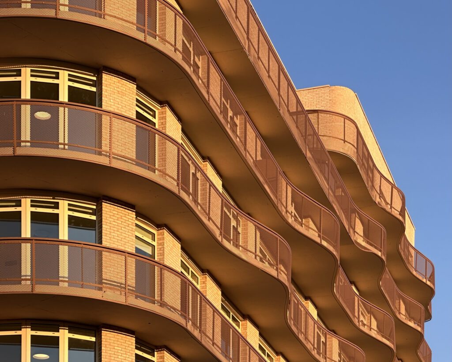
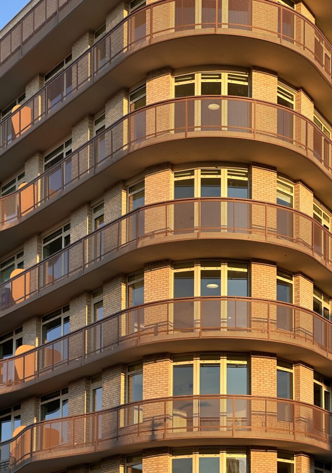
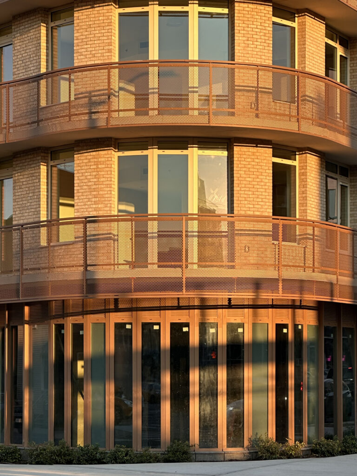
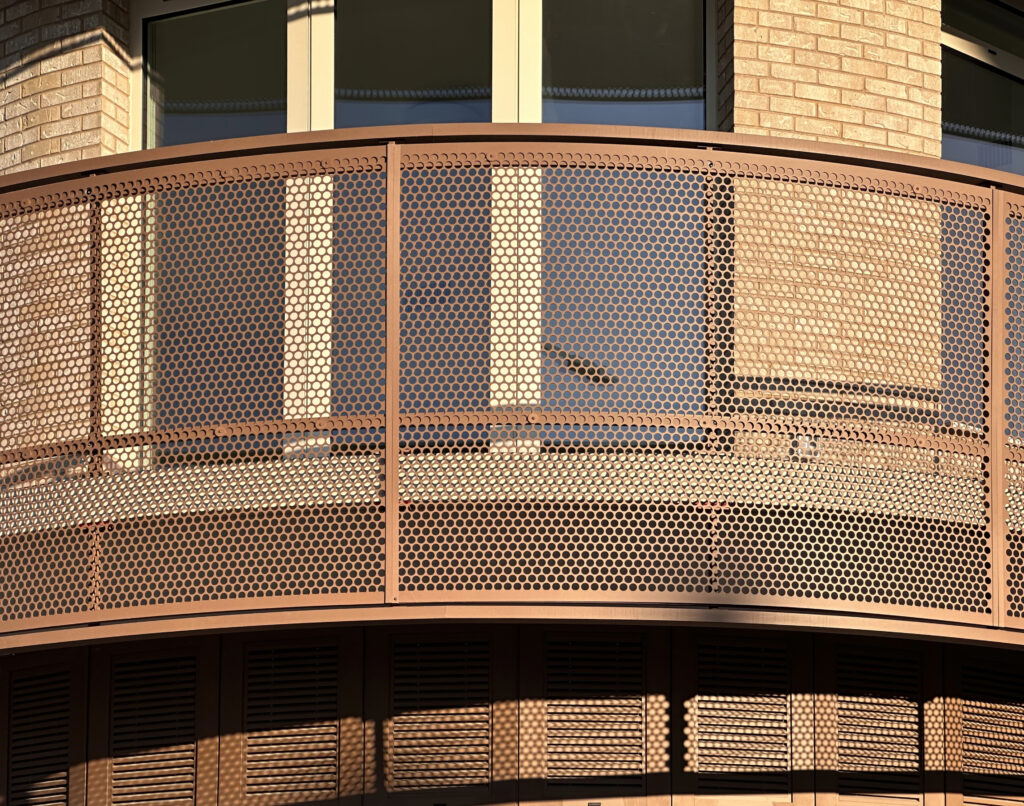
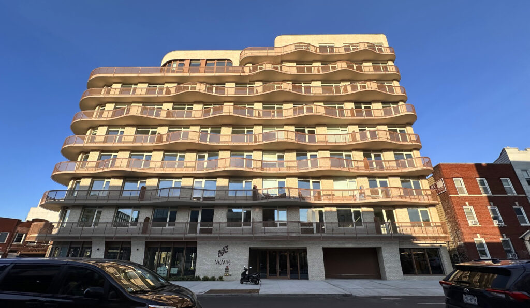
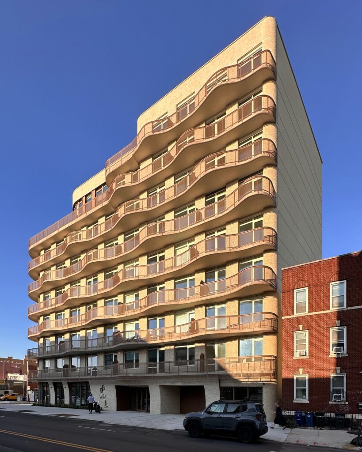
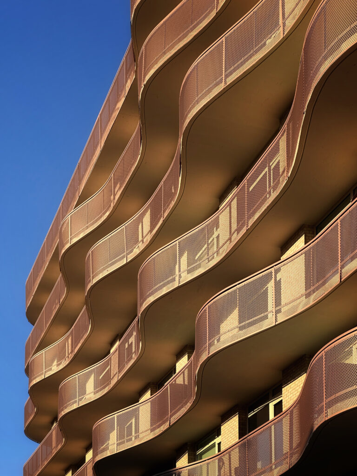
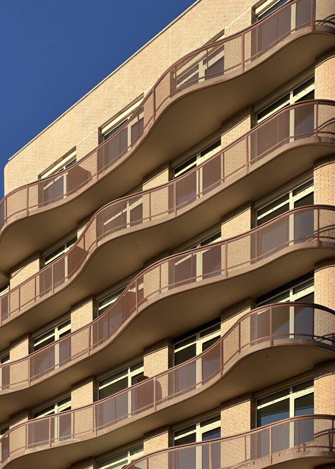
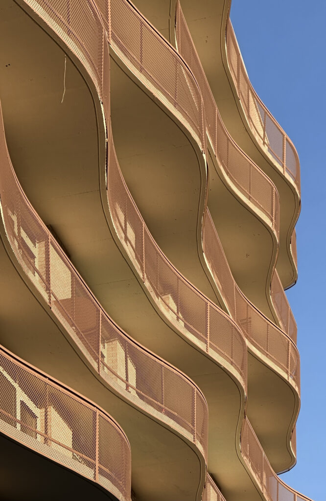
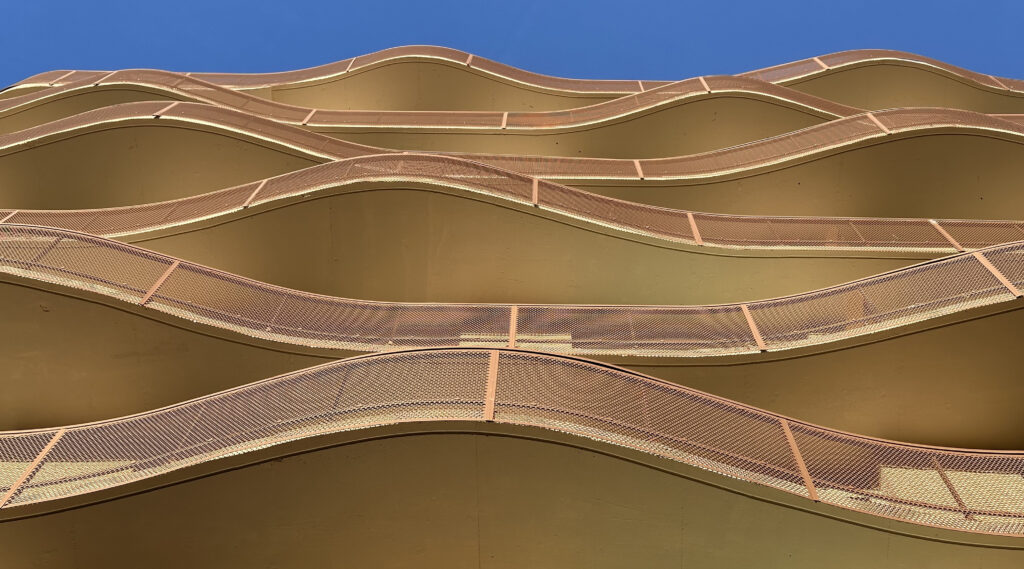
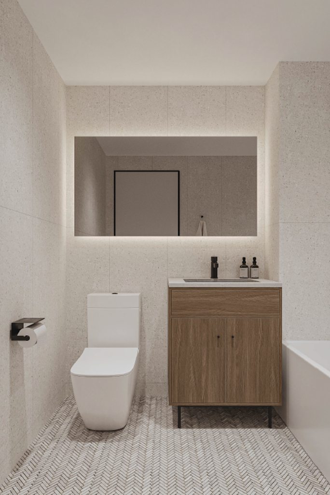
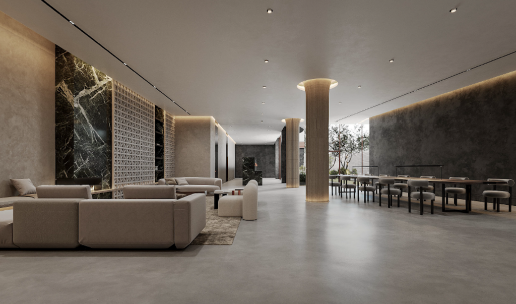
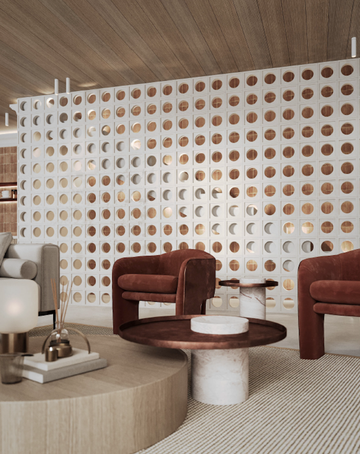
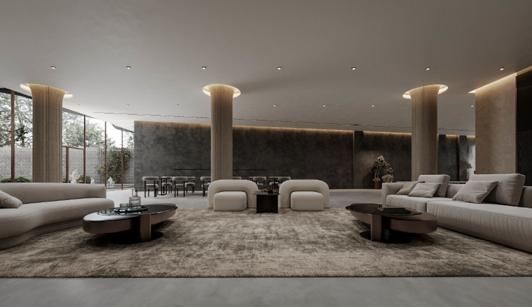
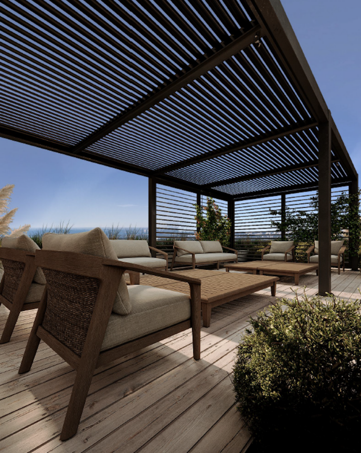
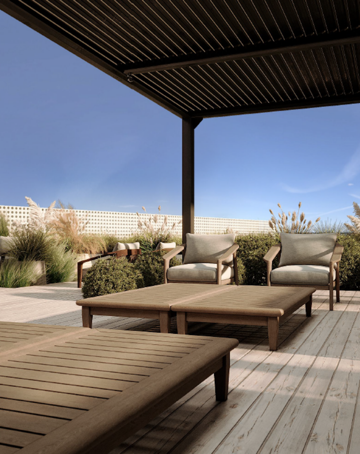




Makes a spectacular impression! All those windows will make for relentlessly sunny apartments, which many people will love. I would like to see some apartment photos, especially the kitchen – that bare-bones bathroom doesn’t really inspire, in spite of the neat herringbone tile floor.
This is a really beautiful signature building that’s so much better than the nastiness that it replaced. Bravo!
What a beautiful transformation from a former gas station, and lovely photos! I wish all developments gave this much dedication to the final design and end product
Has a beautiful exotic European feel to it…but it seems it would be too easy for someone to go from apartment to apartment, via those string of balconies..the balcony barriers between apts. here seem way too inconsequential.
Beautiful photography and use of light by Michael Young, as usual.
Very interesting. I just hope the balcony fences do not require frequent painting.
Hate all the shared balconies with your neighbors.
the run on balconies is crazy ..absolutely no
There are periodic dividers for the balconies, so they are not shared.
Not much of NYC is reminiscent of Gaudi and his apartment buildings in Barcelona, but this building has some of the feel of that architect’s work. Hopefully other architects, planners and developers will embrace and encourage similar designs in residential towers. It adds to the needed architecturai diversity so needed for a cosmopolitan city
Everybody do it!
I’m happy for the people who drive around this area, to see this building curves at the beautiful corners: Thanks to Michael Young.
Lovely!