Construction is wrapping up on 2440 Fulton Street, a five-story commercial building in East New York, Brooklyn. Designed by Marvel Designs and developed by The Leser Group along with the New York City Economic Development Corporation (NYEDC), the 400,000-square-foot structure will serve as the home of the New York City Department of Social Services’ (DSS) Human Resources Administration with Class A office space for more than 1,100 employees. The building will also offer 80,000 square feet of private-market commercial space, ground-floor retail space, and enclosed parking for 300 vehicles. The property was formerly occupied by a two-story school building that was demolished following the operating institutions’ relocation, and is bound by Fulton Street to the north, Herkimer Street to the south, and Van Sinderen Avenue to the east.
Recent photographs show the steel-framed superstructure fully enclosed its façade of glass walls at its base and floor-to-ceiling windows framed by charcoal and white metal paneling on the upper four stories. Metal railings line the edges of the upper setbacks and roof parapet, suggesting the presence of terrace space, and a mechanical bulkhead caps the structure. The sidewalks are still closed off by barriers and metal fencing, which should be removed in the coming weeks as crews finish up work on the corner entrances and canopies.
2440 Fulton Street is the largest commercial development in East New York to date, and is part of Mayor Eric Adams’s “CARE” (City Agencies Revitalizing the Economy) strategy, which aims to create job hubs across New York City through the relocation of city offices to key neighborhoods. The project is also aligned with Mayor Adams’s “Rebuild. Renew. Reinvent: A Blueprint for New York City’s Economic Recovery” initiative announced in early spring 2022.
The DSS’s Human Resources Administration is set to lease 275,000 square feet of the building under a 21-year contract, and plans to relocate 1,200 employees to the facility by next summer. Around 1,800 customers are expected to visit the site daily.
The building sits directly across the street from the Broadway Junction subway station, which serves the A, C, J, L, and Z trains. Also nearby is the East New York Long Island Rail Road station.
YIMBY predicts the remaining construction of 2440 Fulton Street to finish later this winter.
Subscribe to YIMBY’s daily e-mail
Follow YIMBYgram for real-time photo updates
Like YIMBY on Facebook
Follow YIMBY’s Twitter for the latest in YIMBYnews

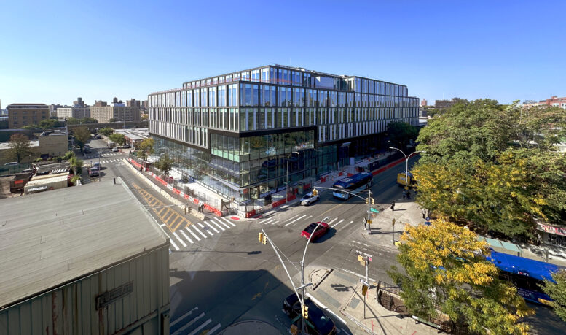
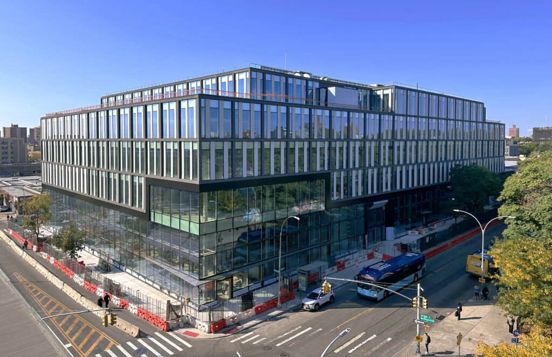
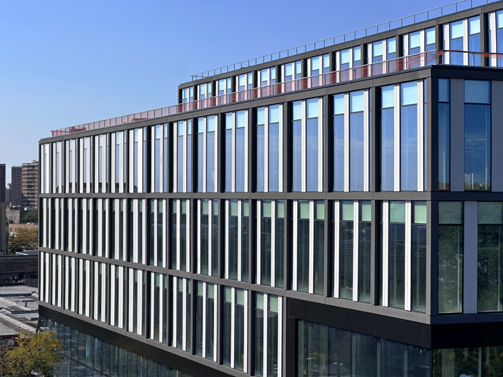
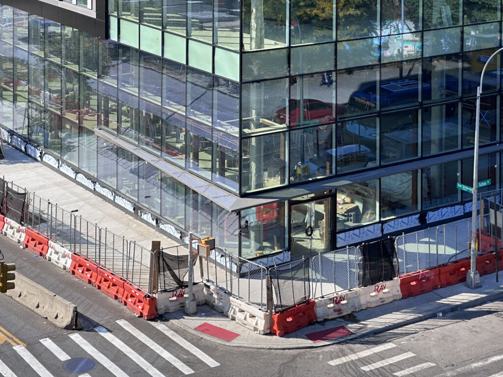
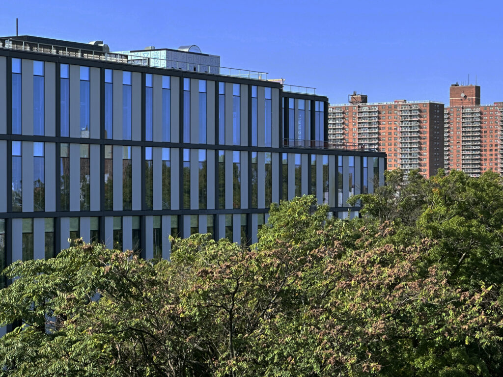
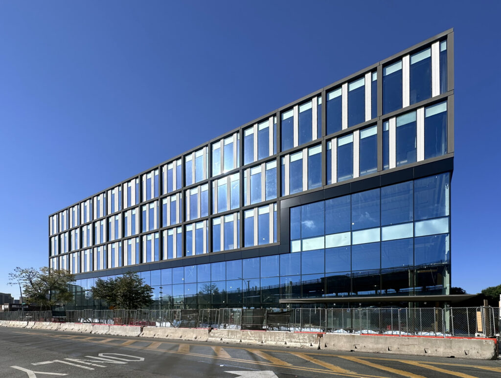
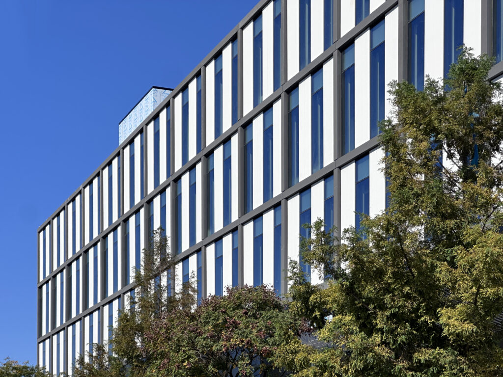
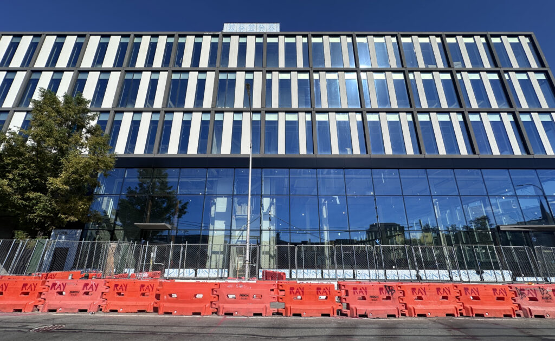
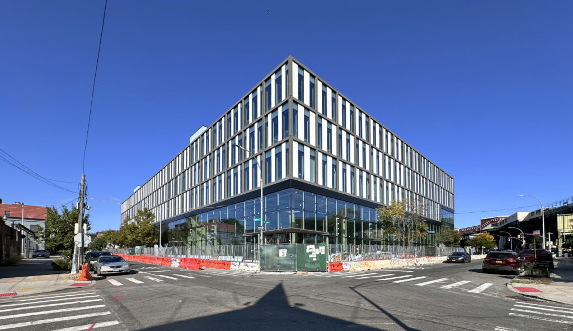
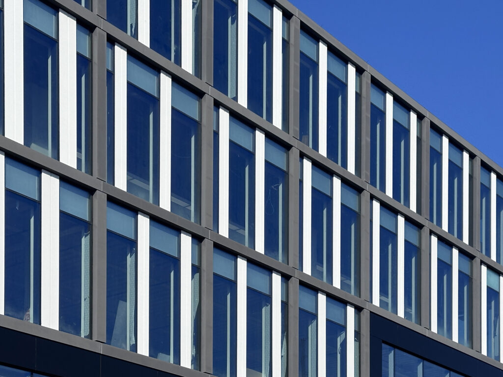
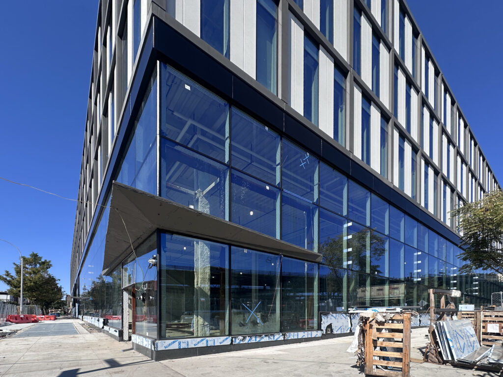
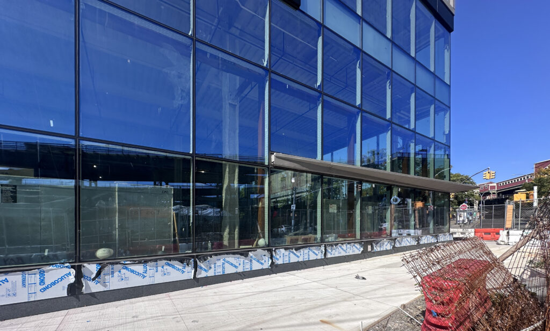
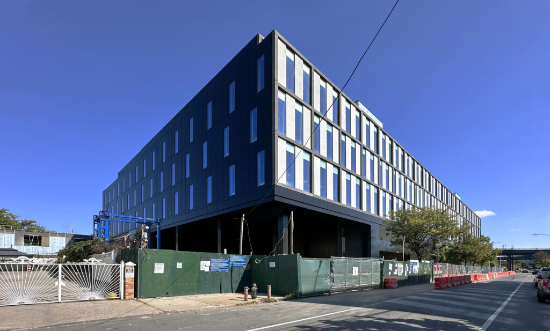

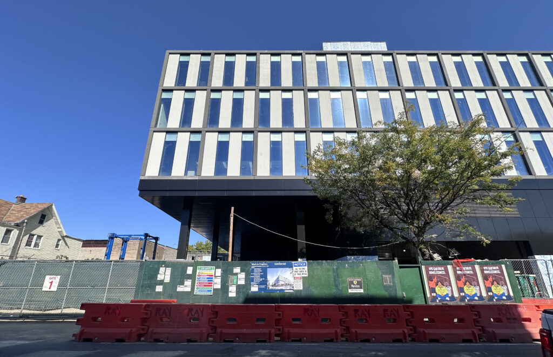
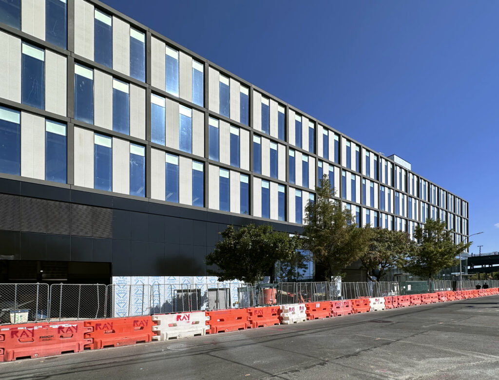
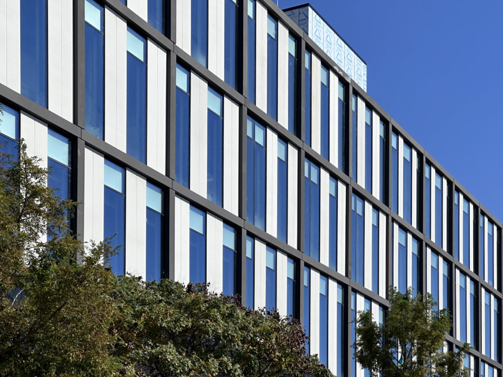
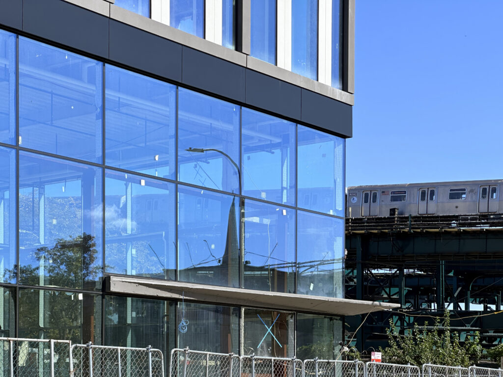
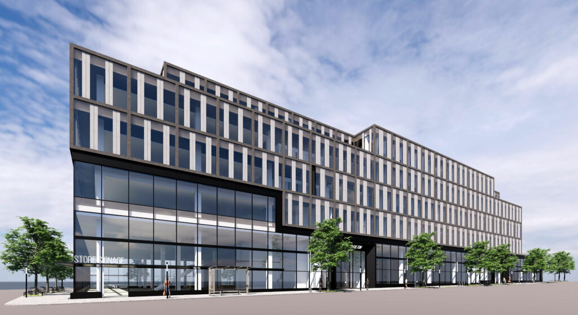
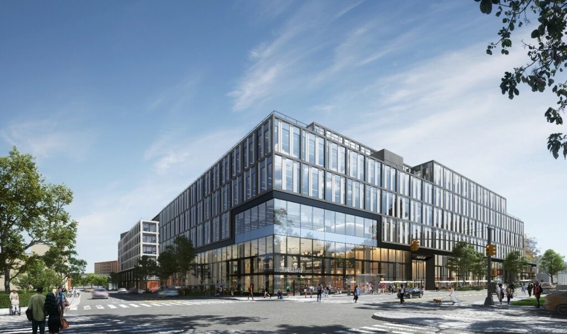






Looks like the base for a two-towered development. Missed opportunity.
Neo Brutalism sans concrete?
On the first floor, this space is ideal for retailers wanting to occupy the entire space or subdivide it: Thanks to Michael Young.
Right next to Broadway Junction and they still needed 300 parking spaces for…?
Once again the base is as dull as it could possibly be.
300 parking spots….
Yep. Because the employees who live in places like Whitestone can spend 90 minutes to get there by transit or 20 by car.
Picture yourself as the 12 year old child of that employee. Do you want mom around for an extra 2 hours a day?
I have a theory that might explain what’s going on here. Let’s just say I think it’s not so much about what it’s near as what it’s over.
Train tracks
Yes, the tunnel but that’s actually not what I meant.
The fact this project is such an underutilization of the location, 100% commercial and coincidently planned to be occupied entirely by a city agency leads me to believe the MTA may be involved in an effort to preserve this important r.o.w. location by land banking. Regardless of what the current circumferential rail line being studied is called or tech planned, it more than likely is 15 years away at a minimum. Another little known fact is that there has been an official plan on the books for 50+ years to reroute the Canarsie (L) train underground at which point a transfer station crossing under the Fulton Line and thus under this very lot would be necessary. The MTA is notoriously secretive so goodr luck finding any public available info to prove or disprove this, it’s just a hunch.
Oh wow, thanks for elaborating and sharing that theory! That’d be crazy if it’s true
The building looks futuristic and sterile. What about parking? Not every employee will take public. transportation.
wow i used to work in that building sometimes for a few years, we had a site there. it was pretty decrepit. crazy for me to see this, but good its redeveloped into a nice office bldg.