Construction is progressing on Greenpoint Central, an eight-story residential complex at 65 and 75 Dupont Street in Greenpoint, Brooklyn. Designed by Hill West Architects and developed by Madison Realty Capital, the two-phase project will span 400,000 square feet and yield 471 rental units in studio to two-bedroom layouts, with 143 designated for affordable housing. The property was formerly addressed as 14 Clay Street and is bound by Dupont, Clay, and Franklin Streets. MNSis handling the leasing at the development.
Recent photos show the completed look of 75 Dupont Street on the eastern half of the parcel. The building’s façade is composed of a mix of beige and blue-gray brick along with sections of charcoal and white paneling, all framing a grid of recessed floor-to-ceiling windows with bronze-hued mullions. The ground floor features large cylindrical columns and is surrounded by new tree-lined sidewalks.
Meanwhile, exterior work is moving along on Greenpoint Central’s second phase at 65 Dupont Street on the western half of the property. The reinforced concrete superstructure is topped out and largely shrouded in scaffolding and black netting as crews work to install the brick façade and window grid.
The below aerial rendering details the layout of the development, with the nearly complete first phase on the right. The property will feature a central interior courtyard as well as a series of expansive roof terraces, which will feature multiple lawns, raised planters, and trees.
All units will come with in-unit washers and dryers, Quartz countertops, and stainless steel appliances. Select homes come with 12- to 15-foot lofted ceilings and private outdoor spaces spanning up to 2,500 square feet.
Residential amenities include a 24-hour lobby, a lounge, game room, media lounge, business center, library, and a rooftop deck with grilling stations and a sun deck. Other features include a pickleball court, children’s playroom, golf simulator, music room, shared laundry room, pet spa, bike storage room, tenant storage, and enclosed on-site parking.
The nearest subway from the property is the local G train at the Greenpoint Avenue station to the south. The East River waterfront is a short walk to the west across West Street.
Phase two of Greenpoint Central at 65 Dupont Street is expected to finish sometime next year.
Subscribe to YIMBY’s daily e-mail
Follow YIMBYgram for real-time photo updates
Like YIMBY on Facebook
Follow YIMBY’s Twitter for the latest in YIMBYnews

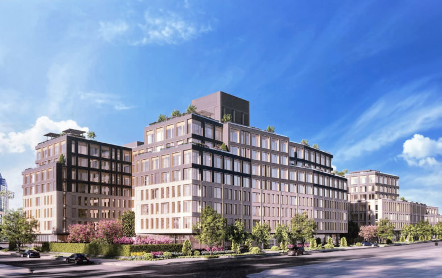
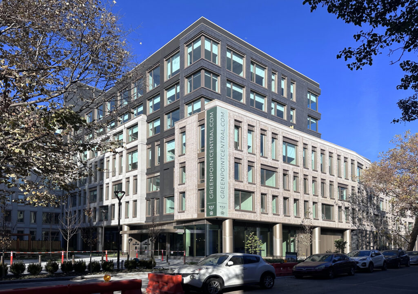
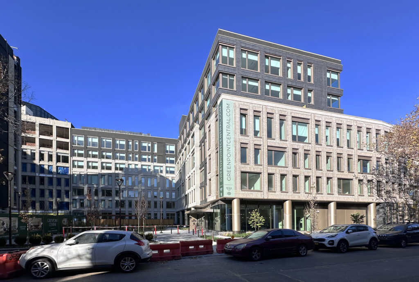
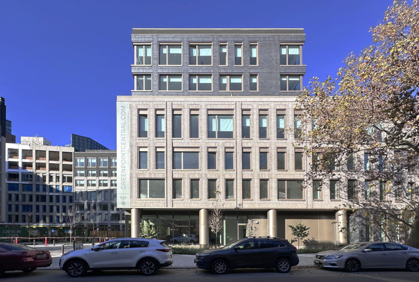
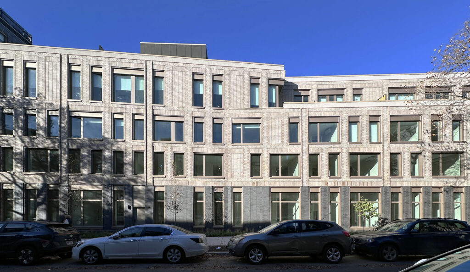
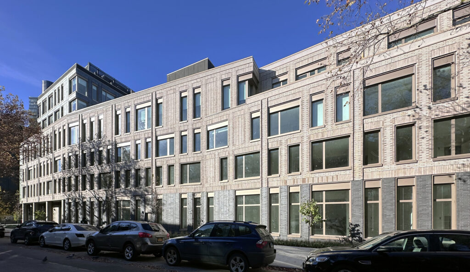
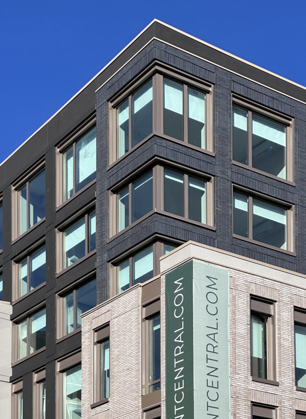
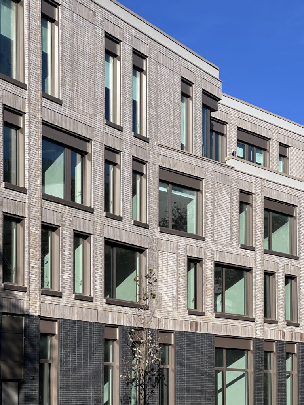
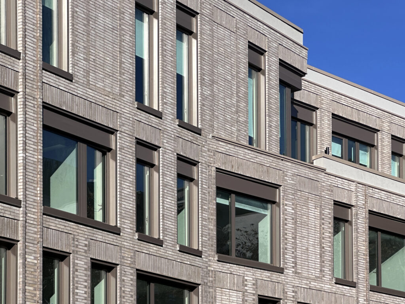
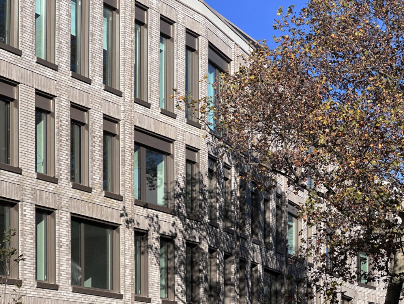
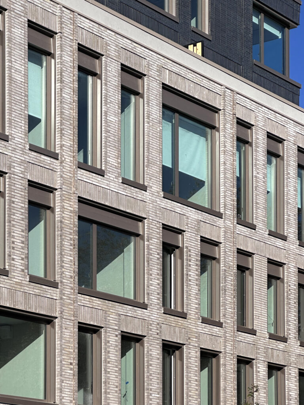
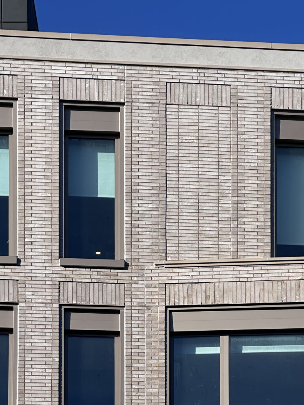
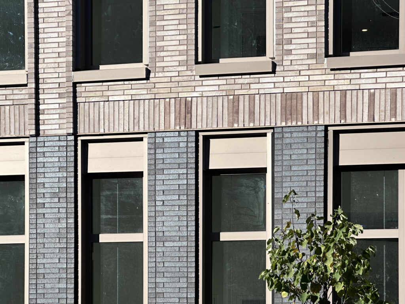
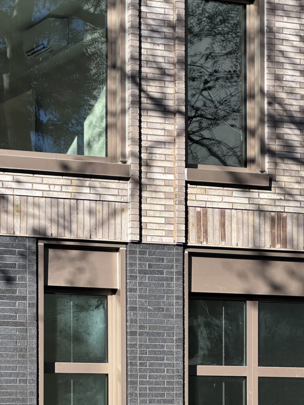
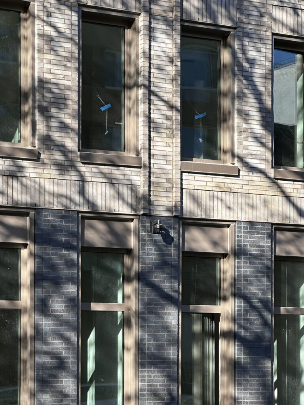
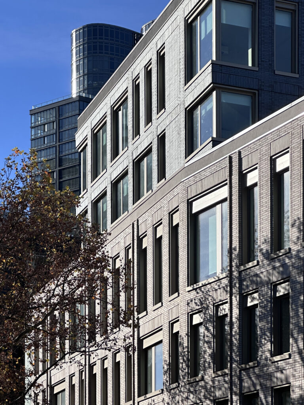
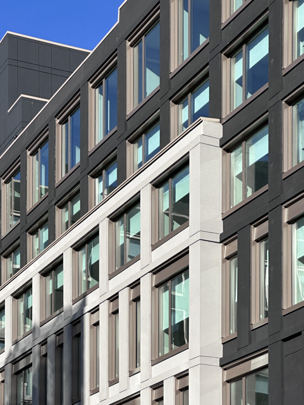
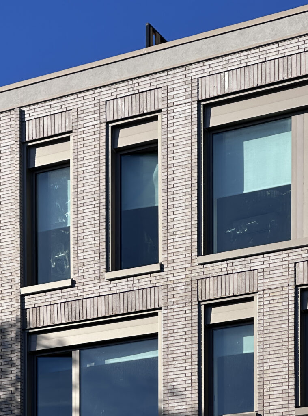
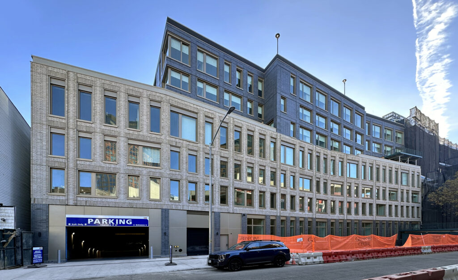
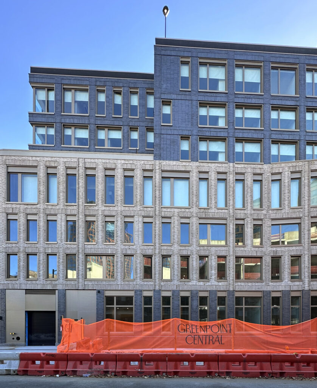
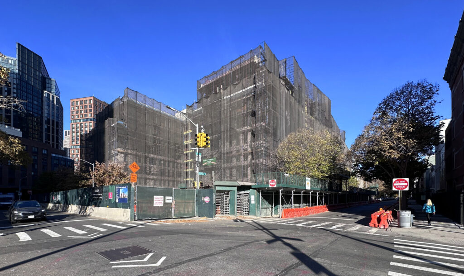
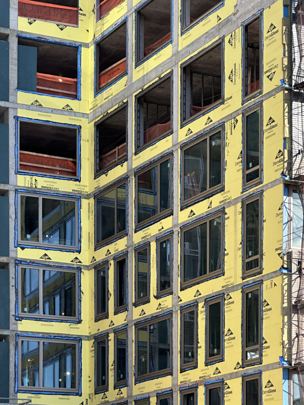
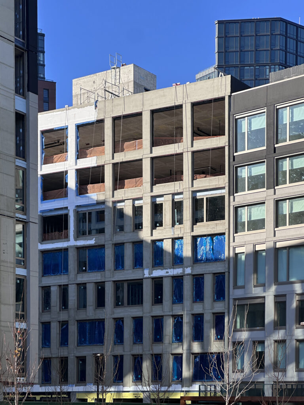
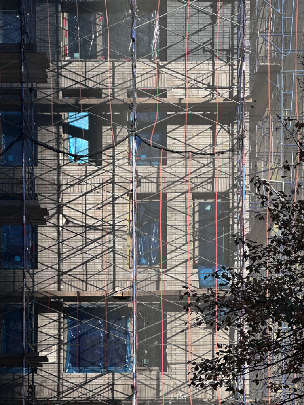
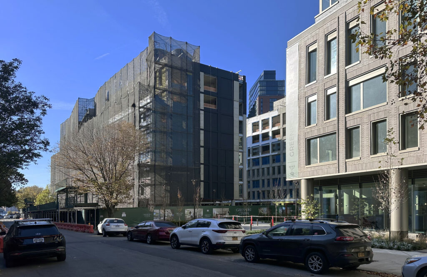
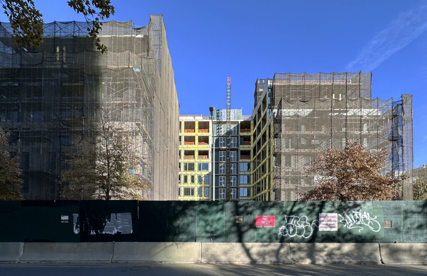
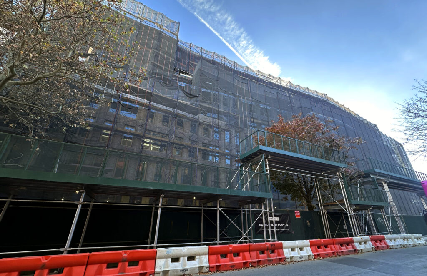
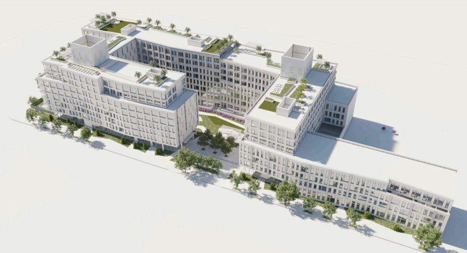




Not bad. HW has been doing some nice work with brick.
This is really good.
Modern strong sturdy eye catching designed building.
This is not a suburban housing project, and the shades chosen were beautiful: Thanks.