New renderings have been revealed for 20 Carbon Place, a 12-story residential building on the border of the Greenville and Bergen-Lafayette neighborhoods on the western side of Jersey City, New Jersey. Designed by L+Z Architecture DPC and developed by Twenty Carbon Place Corp., the 138-foot-tall structure will yield 547 market-rate rental units, 276 enclosed parking spaces, 292 bicycle parking spaces, 950 square feet of ground-floor retail space, 14,000 square feet of amenities, and an 8,516-square-foot public plaza. The 76,717-square-foot property is located by the intersection of Carbon Place and West Side Avenue.
The rendering above depicts the main southern elevation facing Carbon Avenue with four rectangular volumes clad in a light-colored façade of metal panels and large floor-to-ceiling windows, interconnected by pocketed balconies. These interstitial voids are emphasized with bracketed tan frames that add contrast to the exterior. Setbacks on the upper levels make room for additional terrace spaces, and the final pushed-back volumes are clad in dark paneling.
Below is an exterior street-level rendering looking north at 20 Carbon Place with a view of the public plaza space in the foreground.
Another view below looks south on Carbon Place showing the façade of the northwestern elevation.
The following renderings provide a better overview of the plaza.
Here we see the back side of the project that shows the L-shaped configuration of the building.
20 Carbon Place was initially approved in 2020, but construction never got underway. After recent modifications to the design and scope of the project, the Jersey City Planning Board recently re-approved the project. Revisions included the consolidation of the original two-tower configuration into a lone structure, and the relocation of the public plaza from the area between the two towers to a site adjacent to an existing green space and an active driveway for the New Jersey City University Building to the southeast. The new plaza will sit directly in front of the main entrance to 20 Carbon Place and include greenery, wooden seating, and several rain gardens in raised garden beds.
The residential program will consist of 207 studios, 279 one-bedrooms, and 61 two-bedroom units. The 276 enclosed parking spaces and 292 bicycle parking spaces will be housed within the two-story podium. The rest of the space on the first two floors will be dedicated to the residential amenities, including an outdoor swimming pool atop the podium. A full list has yet to be revealed.
The property is currently occupied by a low-rise industrial building and scrap metal yard owned and operated by The Fortune Group. Demolition has yet to begin.
A revised construction timeline for 20 Carbon Place has not been announced.
Subscribe to YIMBY’s daily e-mail
Follow YIMBYgram for real-time photo updates
Like YIMBY on Facebook
Follow YIMBY’s Twitter for the latest in YIMBYnews

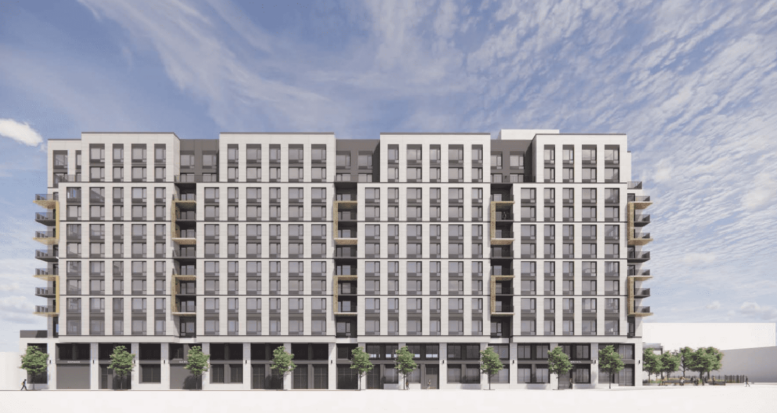
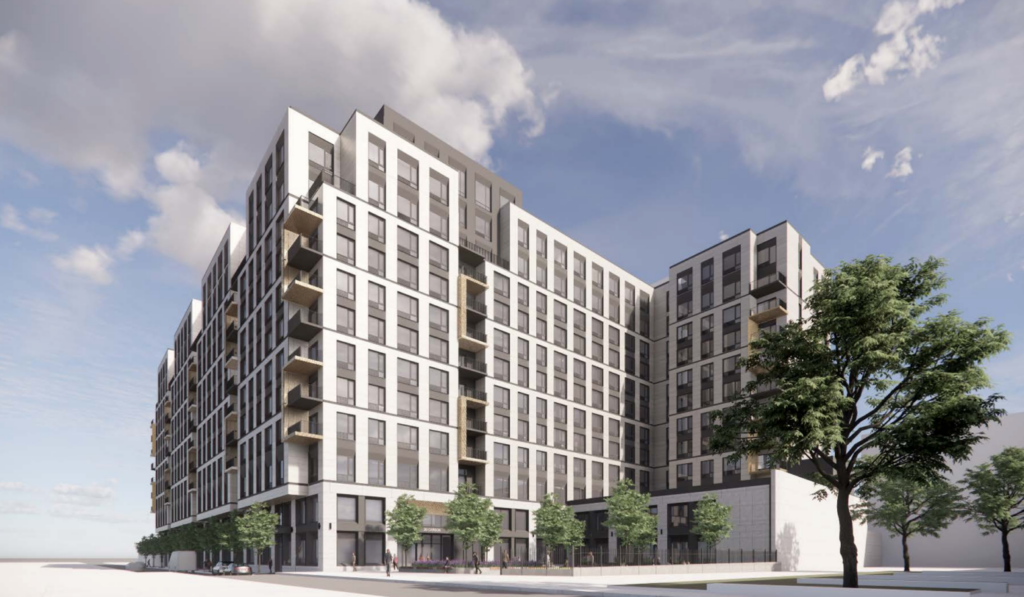
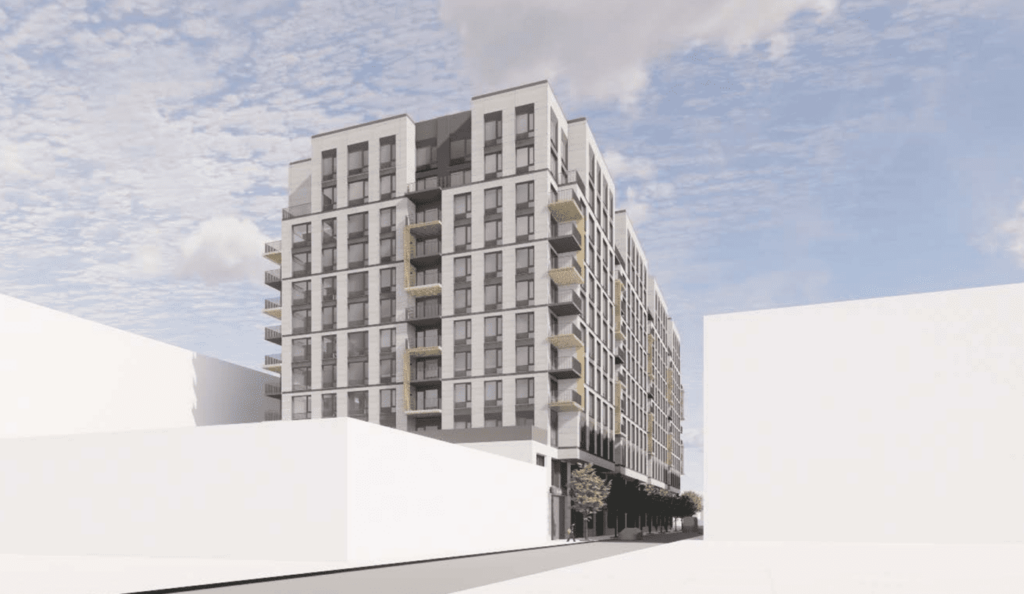
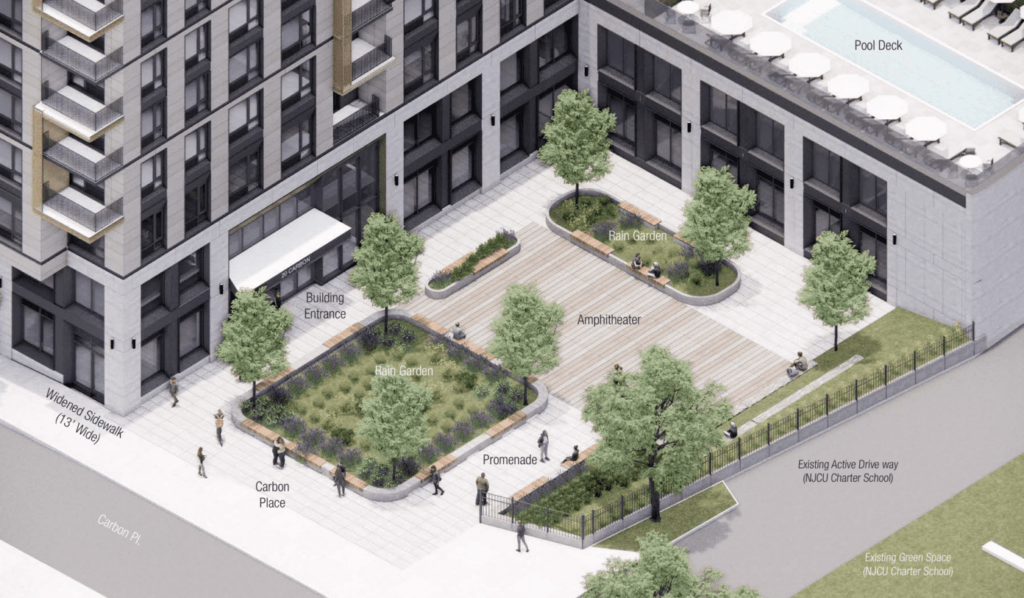
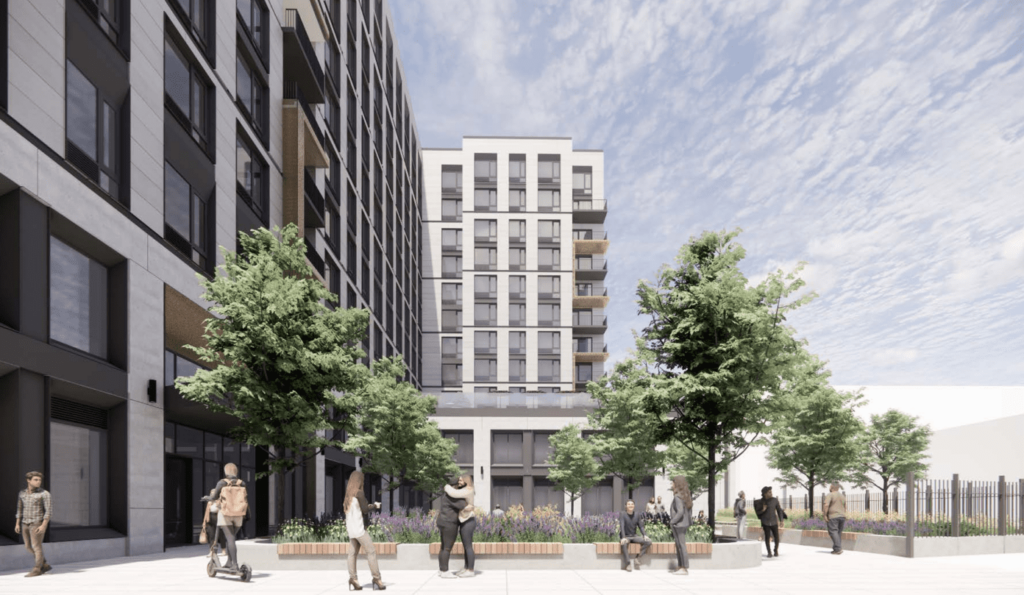
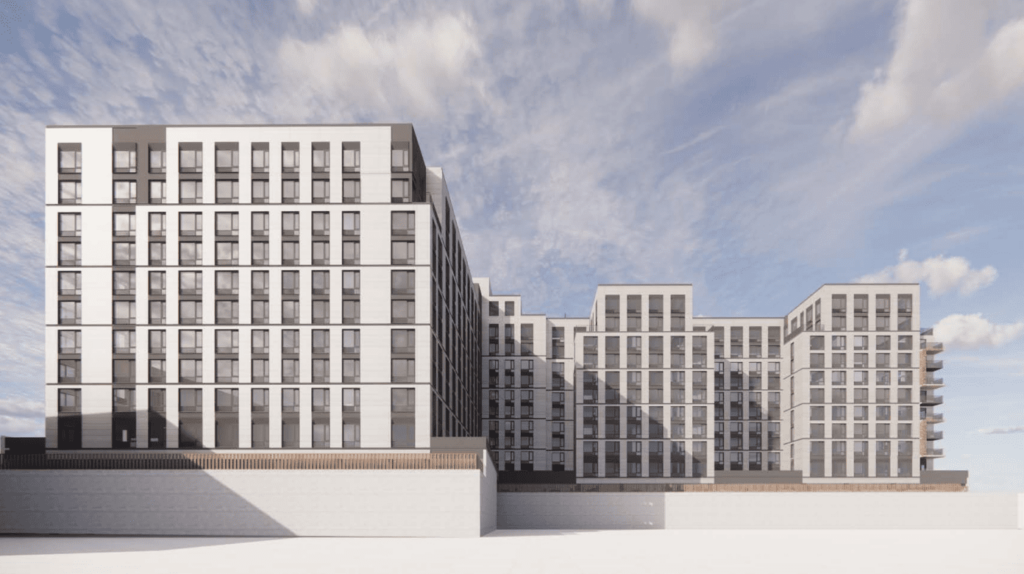
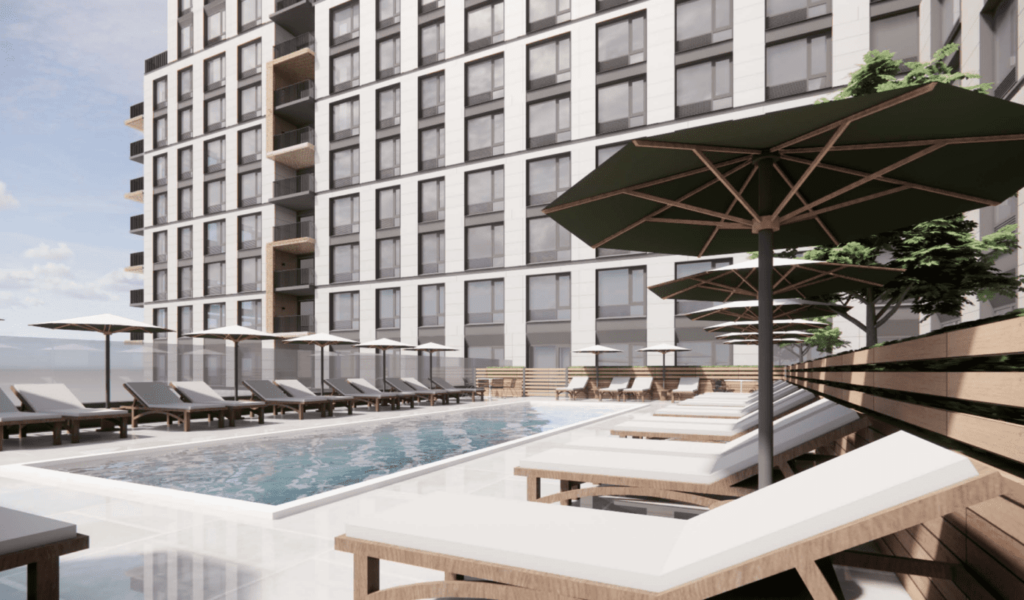
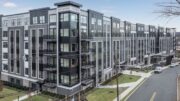


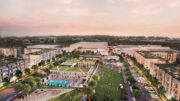
Looks nice enough, but that is a frustratingly large amount of parking.
Why is it frustrating to you, do you in Jersey City? Are you having trouble finding a parking space, or is real real name Karen?
Beautiful
I’d like it to start any day in February 2025, but it is impossible for front of the building to be pink: Thanks.
Looks like another winner-Let’s get STARTED!