Construction has topped out on Miroza Tower, a 25-story residential building at 44 Hudson Street in Yonkers. Designed by INOA Architecture and developed by Azorim Investment, Development & Construction Co. Ltd., the property will yield 250 rental units and ground-floor commercial space.
Recent photos from the architect show the reinforced concrete superstructure built to its parapet and metal studs framing portions of the walls. The first sets of floor-to-ceiling windows have also begun installation above the podium at the northwest corner of the building.
Renderings of the tower preview its distinctive design of stacked volumes with rounded corners and sleek ribbon windows. The offset layout of the undulating levels creates plentiful space for landscaped private terraces, which will be available to many of the property’s units. The podium features more expansive use of finished concrete in its façade, and the ground floor is built into the downhill slope of Hawthorne Avenue to the west of the building. The structure culminates in a sloped crown and will be topped with mechanical units and a rooftop garden with Hudson River views.
Amenities will include a fitness center, a rooftop garden, a library, a children’s playroom, and a flexible party room. Parking will include an on-site garage for 222 vehicles and an off-site lot with 25 spaces a block away.
Miroza Tower replaces a church and three-story building that were fully demolished.
Completion is slated for fall 2025.
Subscribe to YIMBY’s daily e-mail
Follow YIMBYgram for real-time photo updates
Like YIMBY on Facebook
Follow YIMBY’s Twitter for the latest in YIMBYnews

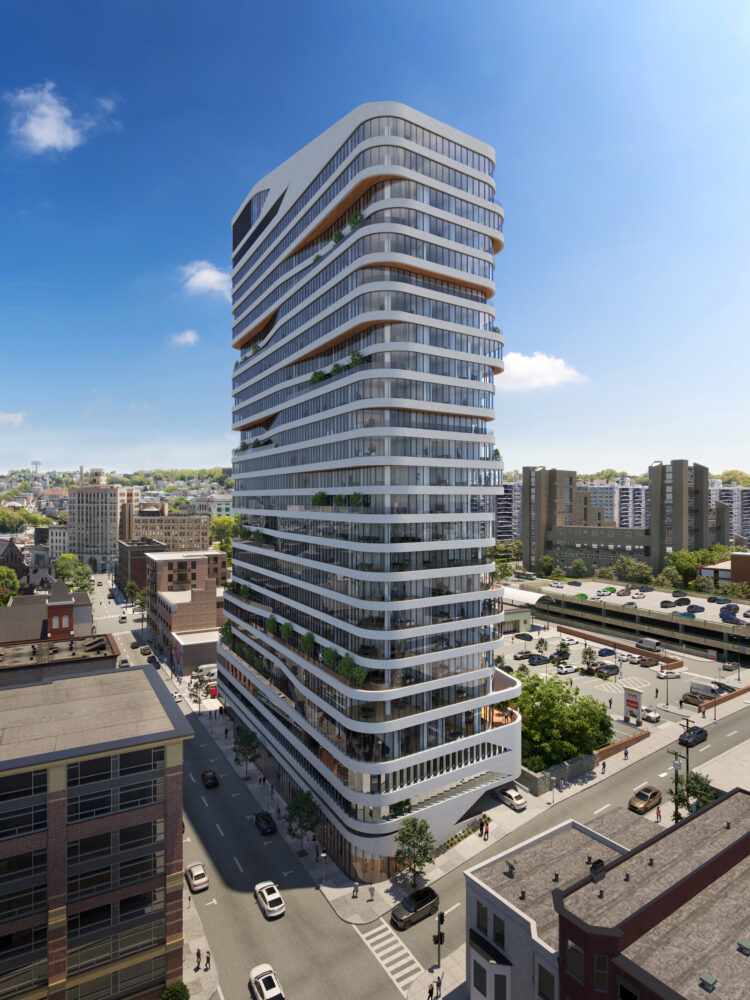
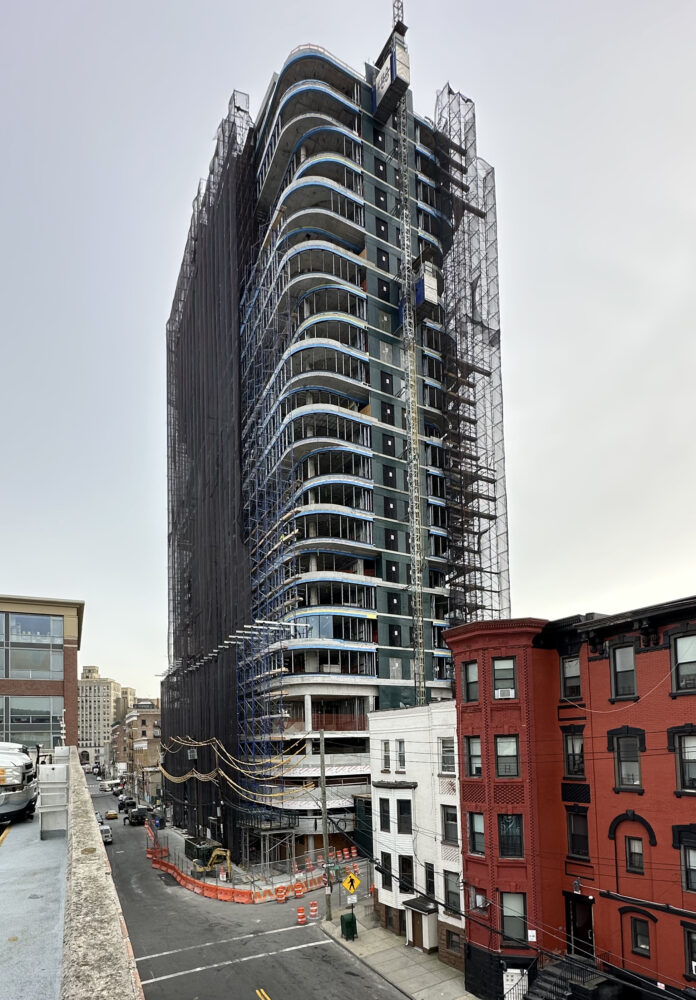
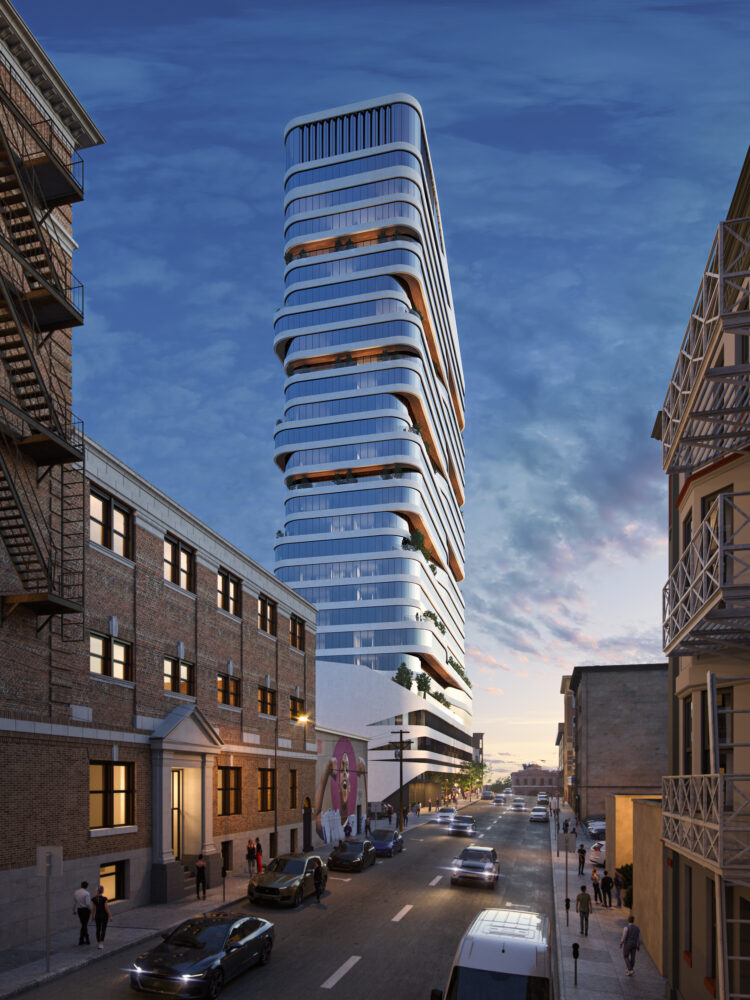
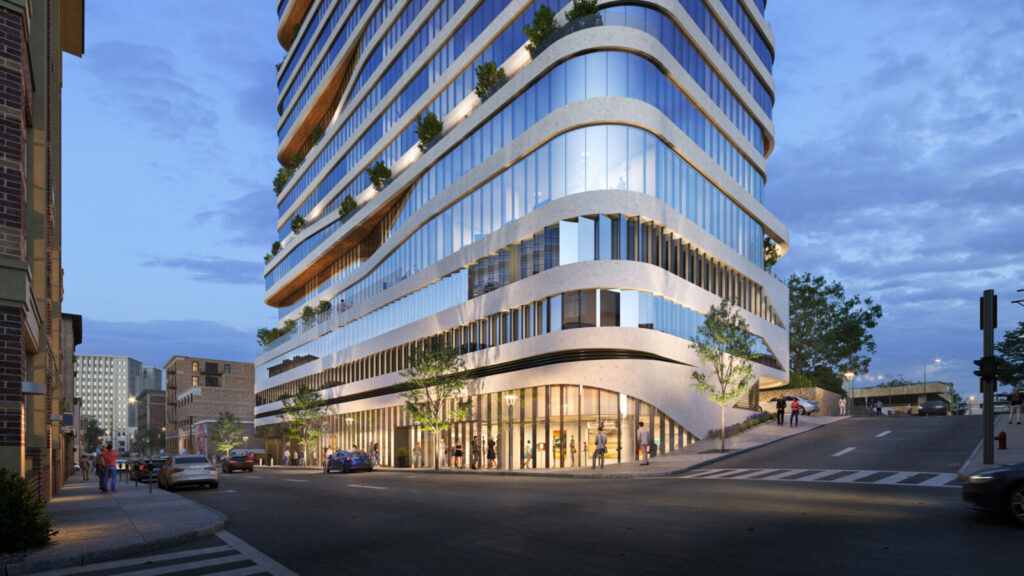
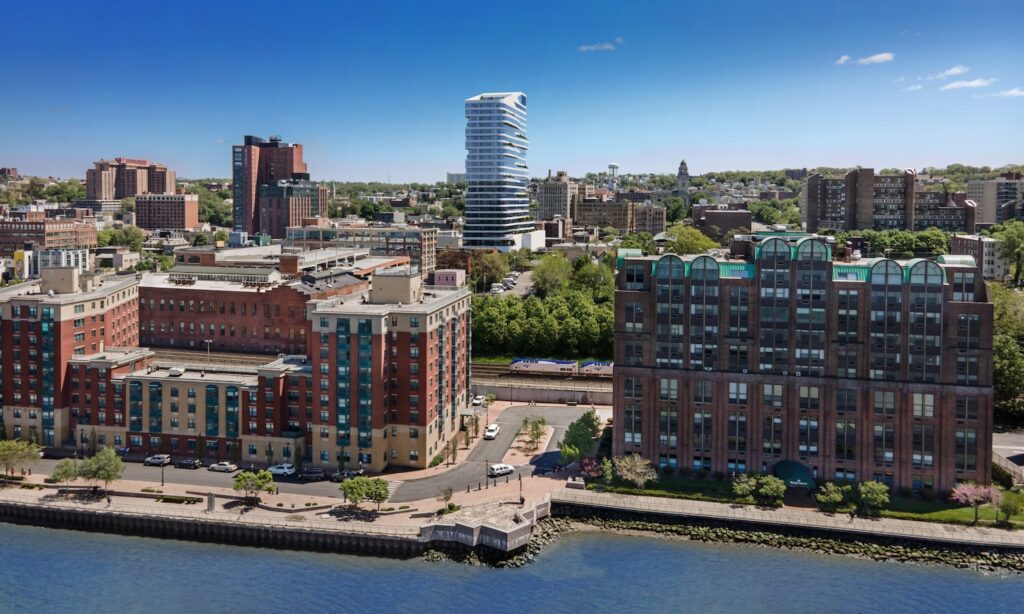

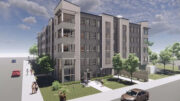
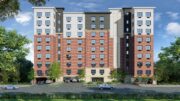
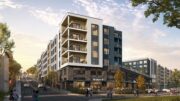
Elegant.
Really nice. Deconstructionism without chaos
it’s too nice for its surroundings and though the building looks good it’s a shameless knock-off of Zaha’s building on the High line-stinks of plagiarism…
If you’re gonna plagiarize….
Yay for Yonkers!
Very beautiful!
I hope that the parking spaces have 240 V outlets for EV chargers.