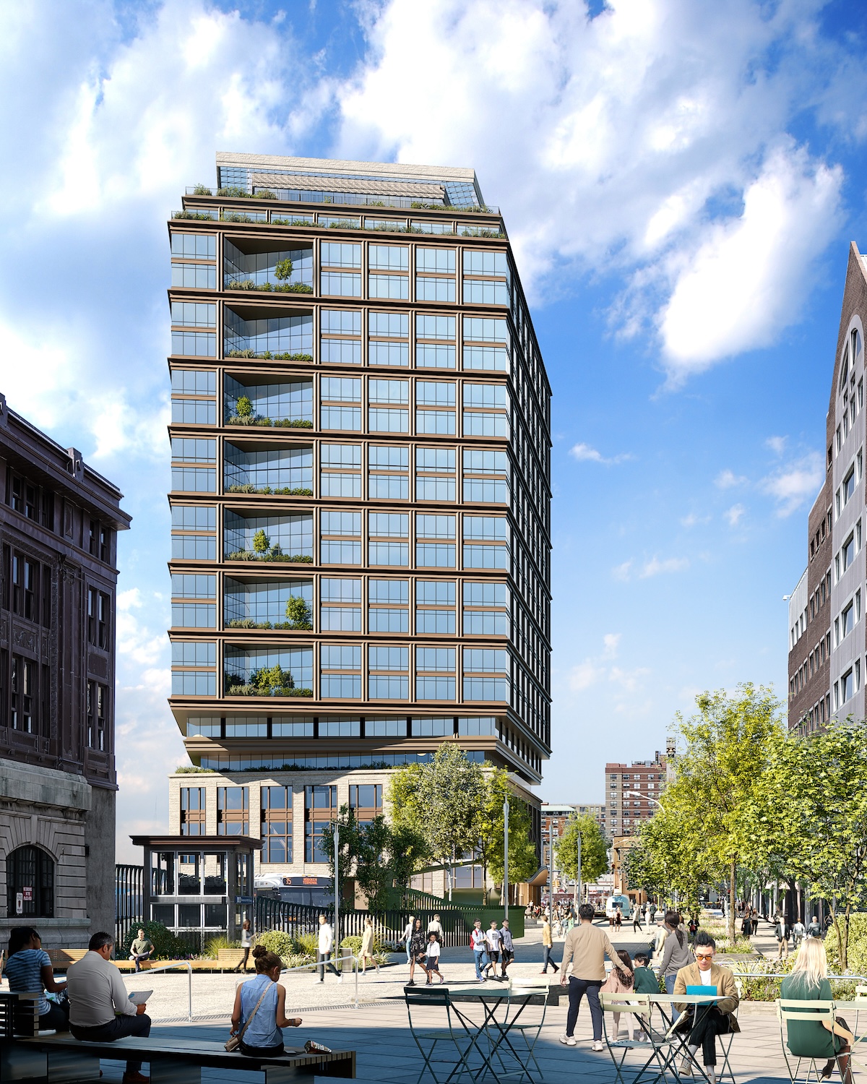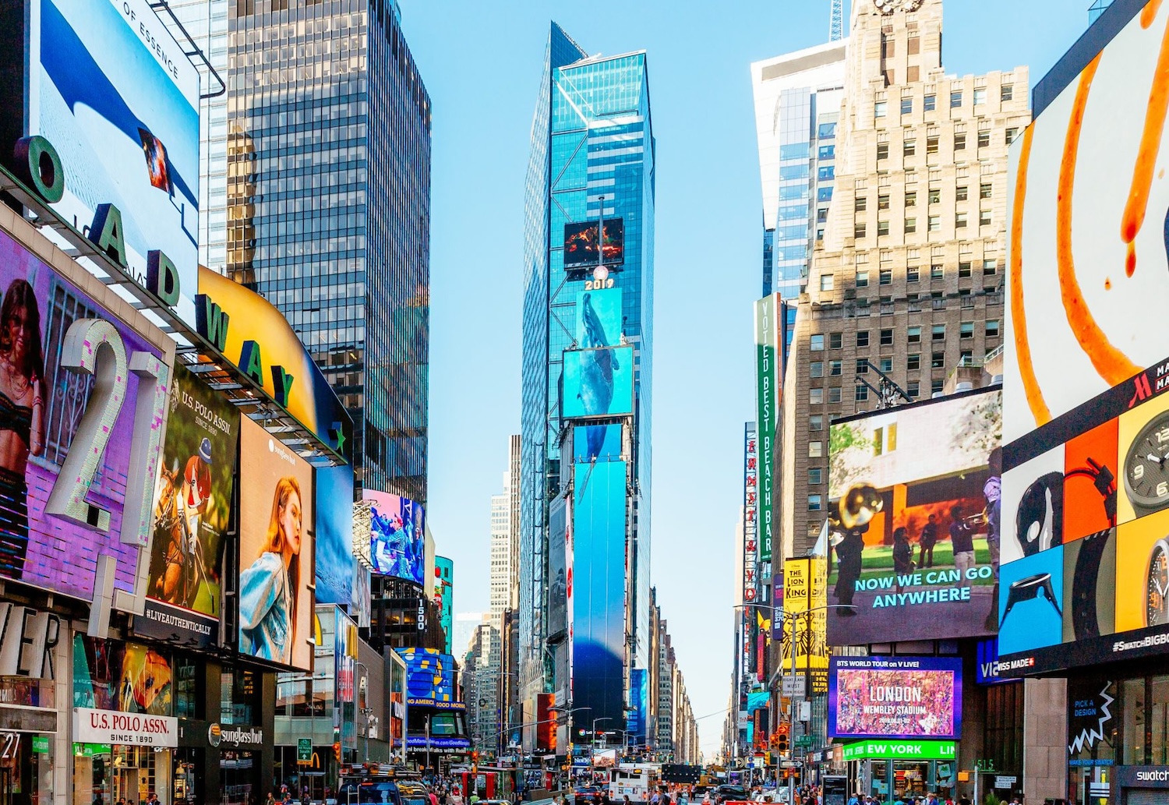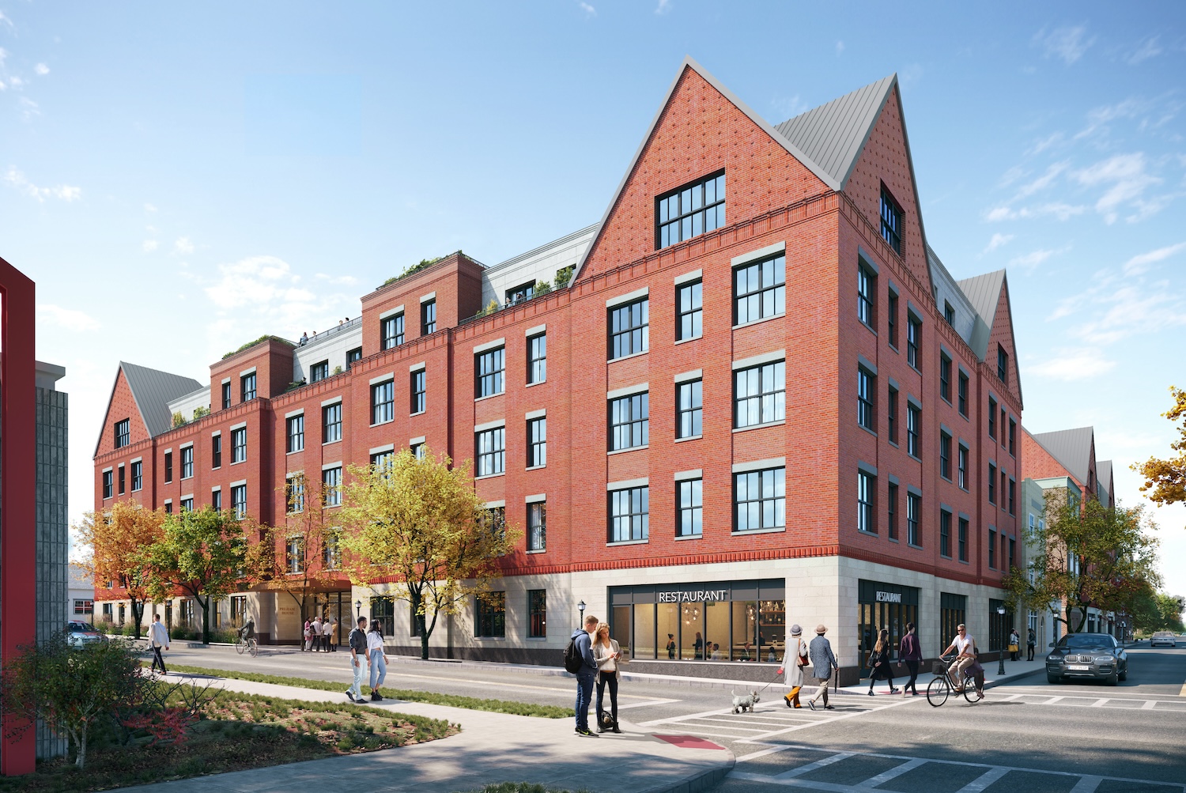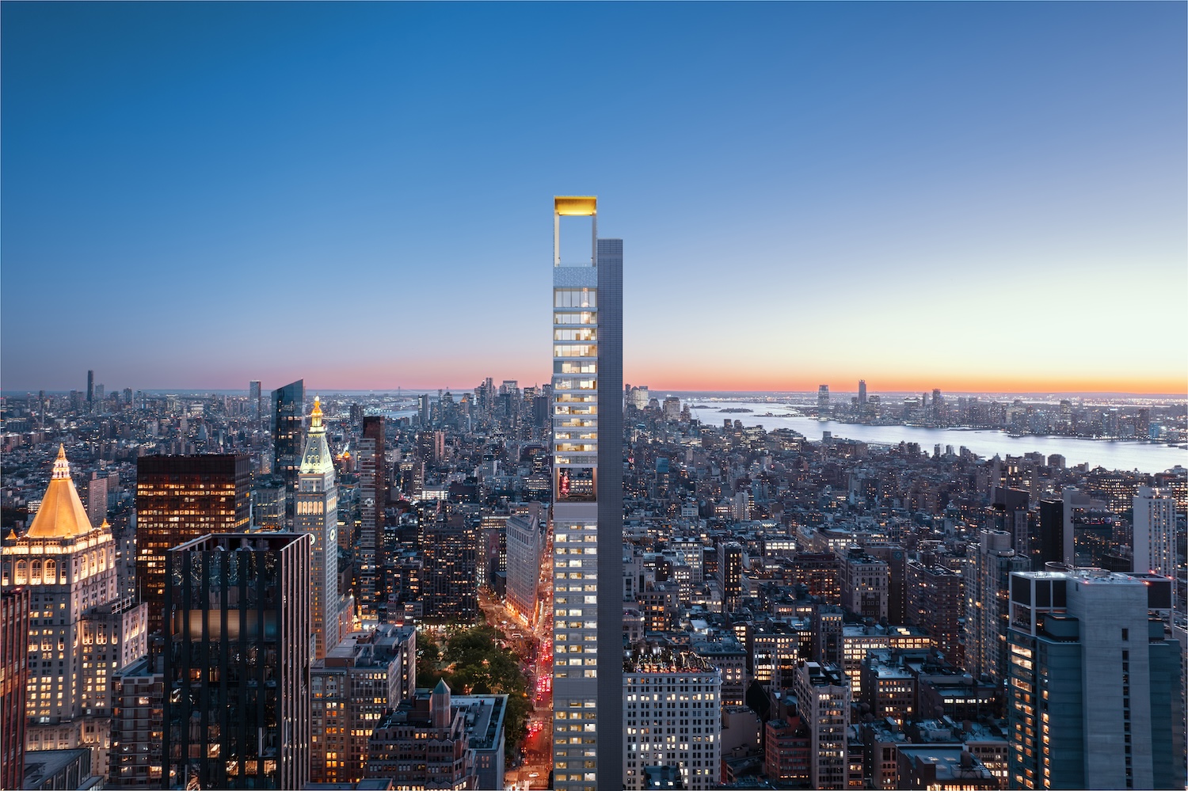Developers Announced for The Stemma At 1388-1400 Stebbins Avenue In Crotona Park East, Bronx
The New York City Department of Housing Preservation and Development (HPD) has announced the development team for The Stemma, an 11-story affordable housing development at 1388-1400 Stebbins Avenue in Crotona Park East, The Bronx. Developed by the Doe Fund, Xenolith Partners, and Ametrine Group, the structure will yield 149 affordable apartments and a 30,000-square-foot community recreation center. The project is being built on a long-vacant city-owned lot between East 170th Street and Jennings Street.





