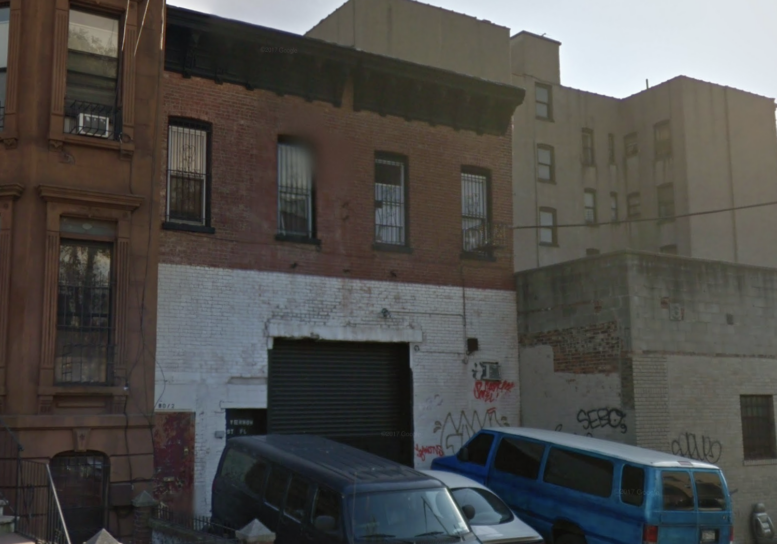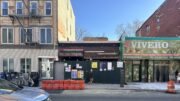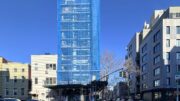Permits have been filed for a seven-story mixed-use building at 80 Vernon Avenue in Bedford-Stuyvesant, Brooklyn. Located between Marcy and Thompkins Avenues, the lot is one block south of the Myrtle-Willoughby Avenues subway station, served by the G train. Moses Karpen of Waterfront Property Management is listed as the owner behind the applications.
The proposed 75-foot-tall development will yield 20,973 square feet, with 16,397 square feet designated for residential space and 4,575 square feet for community facility space to be used for a place of worship. The building will have ten residences, most likely condos based on the average unit scope of 1,639 square feet. The masonry-based structure will also have a cellar, a 25-foot-long rear yard, and ten enclosed parking spaces.
Mohammad Ahead, PE is listed as the architect of record.
Demolition permits have not been filed yet. An estimated completion date has not been announced.
Subscribe to YIMBY’s daily e-mail
Follow YIMBYgram for real-time photo updates
Like YIMBY on Facebook
Follow YIMBY’s Twitter for the latest in YIMBYnews






Be the first to comment on "Permits Filed for 80 Vernon Avenue in Bed-Stuy, Brooklyn"