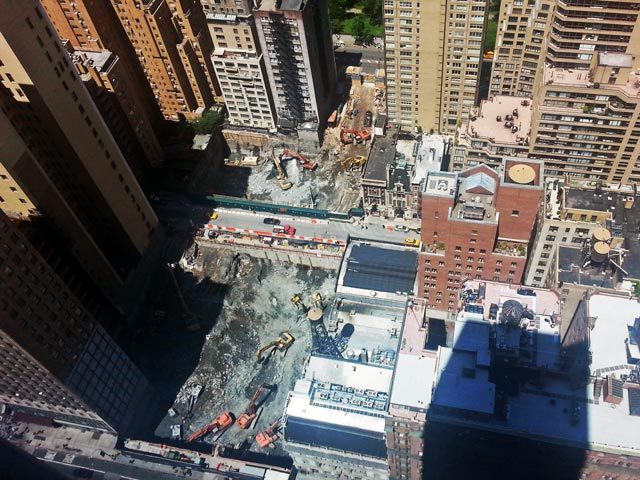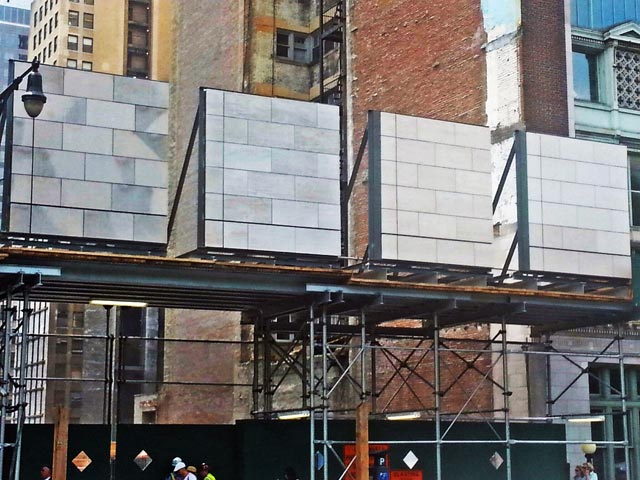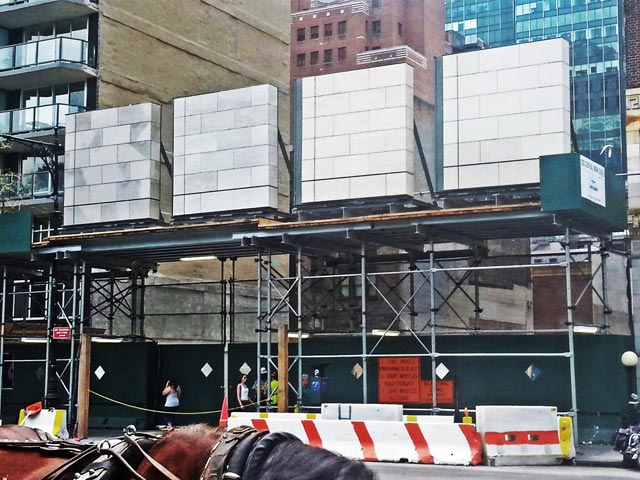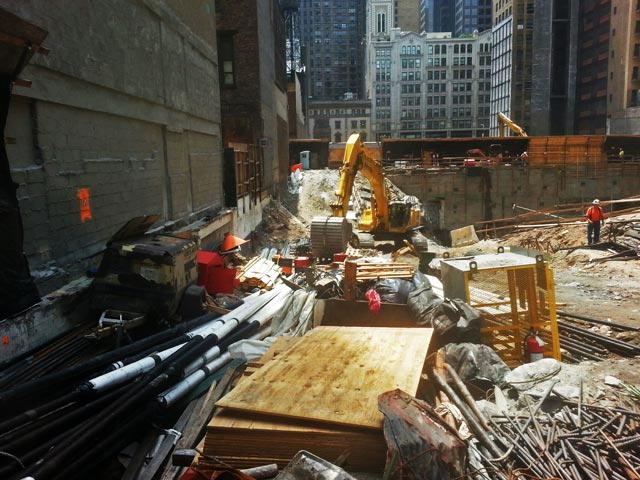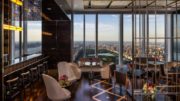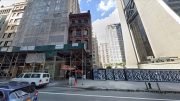Excavation is making major headway at Vornado’s 220 Central Park South, and the first signs of eventual verticality are also on-site: mock-ups of the tower’s cladding are located next to the project’s entrance on Central Park South, giving an idea of what the facade will soon look like. Robert A.M. Stern is the project’s architect.
The latest permits — which were approved earlier this month — maintain the 66-story tower’s height of 950 feet. A separate 17-story ‘villa’ will be located directly on Central Park South, and the development will be comprised of two distinct buildings, much like 15 Central Park West. 220 Central Park South will have 160 condominiums in total.
Facade mock-ups reveal four different types of limestone that could ultimately clad the development, and the range is fairly specific, from mottled off-white to semi-beige. Each of the choices looks phenomenal, and regardless of the shade that’s chosen, the design of 220 Central Park South promises to become an iconic addition to the New York skyline.
An insider has also tipped YIMBY that renderings previously revealed on Curbed are somewhat out of date, but since their reception was so overwhelmingly positive, Vornado may ultimately revert to the tower’s old design. Whether that actually happens remains to be seen, but the on-site diagrams offer a minimal departure from the renderings, so the final product is going to be attractive regardless.
Completion of 220 Central Park South is slated for 2016.
For any questions, comments, or feedback, email [email protected]
Subscribe to YIMBY’s daily e-mail
Follow YIMBYgram for real-time photo updates
Like YIMBY on Facebook
Follow YIMBY’s Twitter for the latest in YIMBYnews

