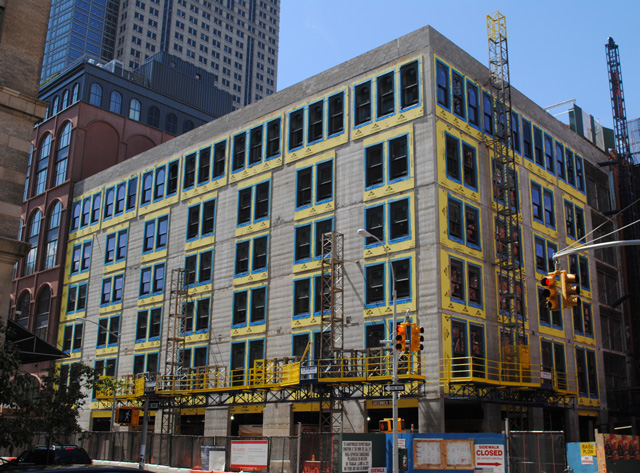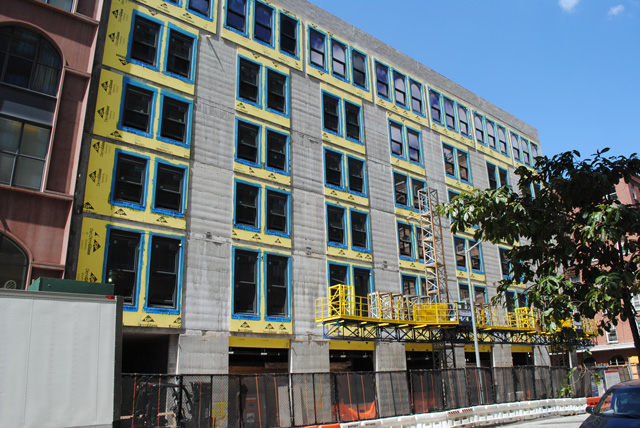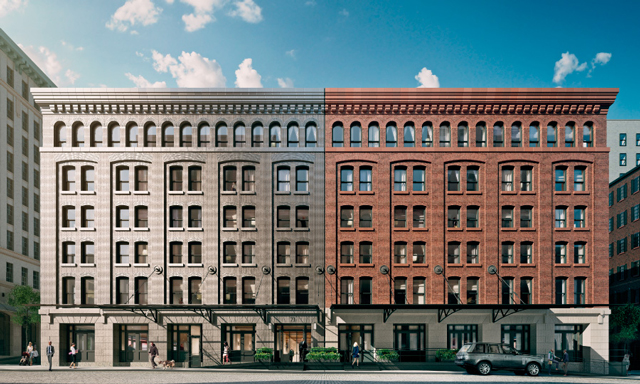When YIMBY last checked in with Morris Adjmi‘s Sterling Mason in July of 2013, excavation had just started. What a difference a year makes: the building topped out earlier this year, and façade application appears imminent.
Taconic Investment Partners is developing, and the building’s address is 71 Laight Street, on the corner of Greenwich Street. The structure has reached its towering height of six stories (nevermind that the pre-war buildings on the other three corners of the intersection are seven, eight and nine stories – thanks, preservationists!).
The Sterling Mason now bridges the gap between the brick structure off of which the modern half of 71 Laight is based, and another Morris Adjmi project, 408 Greenwich Street, around the corner.
While concrete and yellow construction wrap currently define the exterior, it will eventually mirror the red brick building on the corner of Washington and Laight, which served as the template for the newer half of the Sterling-Mason. The modern addition will feature aluminum cladding in place of the older half’s brick, but will otherwise resemble the old tripartite façade, from the proportions of ground floor windows, up to the cornices.
The interiors were designed by Gachot, right down to the toilet. “Even something like the toilet,” designer Henry Ellis told the Post, “was a highly debated topic.” (Those pushing for “$3,000 Toto smart toilets that play jazz and ocean sounds, purify the air and have ionized seats that repel bacteria” won out in the Great Toilet Debate.)
Condos at the Sterling Mason, where asking prices start around $2,000-a-foot and go up to $4,000, appear to be selling well. Of the three penthouses, two are in contract, one for $21 million. In fact, the majority of the building’s 33 condos have been claimed, according to StreetEasy, ranging from a ground floor three-bedroom (listing for $5.25 million) to one of the penthouses ($20 million).
Talk about The Sterling Mason on the YIMBY Forums
For any questions, comments, or feedback, email [email protected]
Subscribe to YIMBY’s daily e-mail
Follow YIMBYgram for real-time photo updates
Like YIMBY on Facebook
Follow YIMBY’s Twitter for the latest in YIMBYnews







