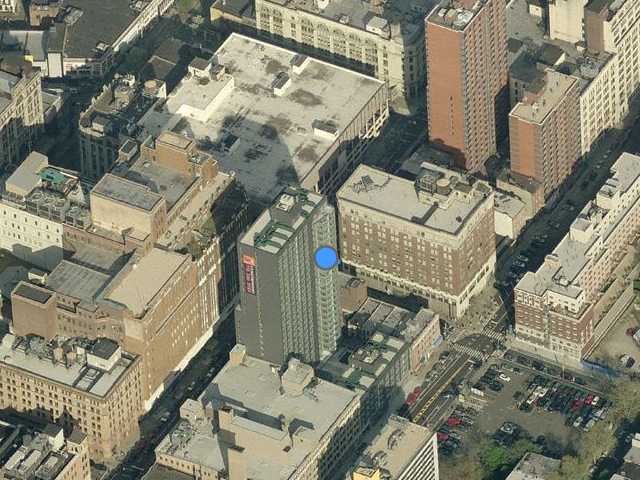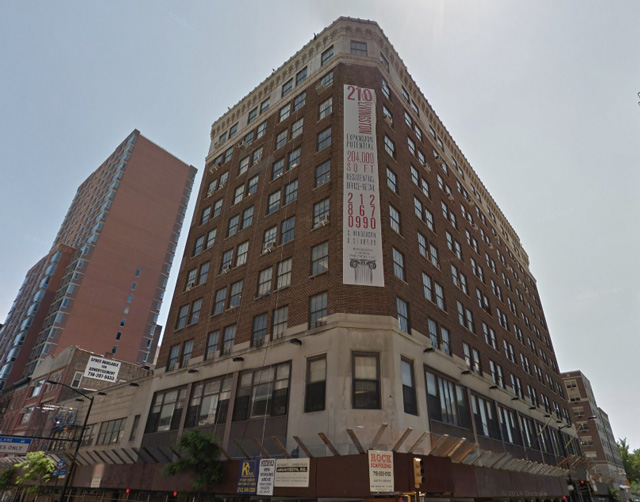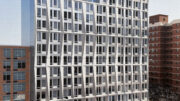Back in February, the Wall Street Journal broke the news that Benenson Capital Partners and Rose Associates were joining forces to develop a rental tower in downtown Brooklyn, at 210 Livingston Street. Aside from the general bulk (they pegged it at 300,000 square feet), though, scant details were released
Now that a new building permit application has been filed, we can fill in some of the details.
The tower should reach 280 feet into the air, and will have 26 floors of rental apartments and ground-level retail. There will be 349 housing units divided between 310,000 square feet of net residential space, served by 112 garage parking spots. 210 Livingston will also hold a bit more than 14,000 square feet of commercial space, for a total construction area of 365,000 square feet – a bit more than twice as dense as the office building that was razed to make way for it.
Handel Architects filed for the permit.

210 Livingston Street, old structure (since demolished) to the right of the blue dot, overhead shot from Bing Maps
The new building application is just one of three recent filings for new towers on Livingston Street. Late last month, plans were submitted for a 17-story building on a small lot farther east on Livingston, at No. 299, while last week a 21-story tower hit DOB records at No. 117.
Talk about 210 Livingston Street on the YIMBY Forums
For any questions, comments or feedback, email [email protected]
Subscribe to YIMBY’s daily e-mail
Follow YIMBYgram for real-time photo updates
Like YIMBY on Facebook
Follow YIMBY’s Twitter for the latest in YIMBYnews





