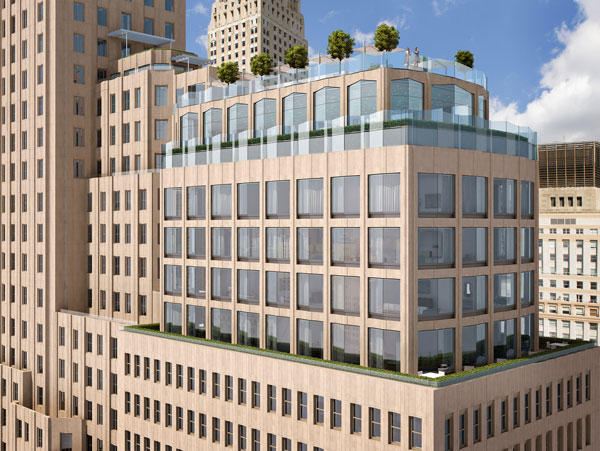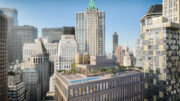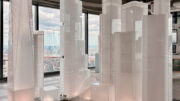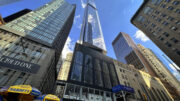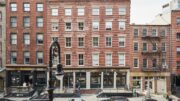Last month, YIMBY brought you the first look at Robert A.M. Stern’s design for One Wall Street, a 50-story office tower that’s set to become a mix of condos and rentals. Now Macklowe Properties has filed alteration applications to transform the building into 524 apartments.
The 627-foot-tall structure will grow two stories, reaching 650 feet into the air, according to the plans. But Macklowe tells us that they aren’t going to expand the main tower. The 1929 building will keep its classic Art Deco facade, which was designed by Ralph Walker.
“We are basically returning the building back to its original condition and there will be no addition to the main tower,” a Macklowe spokesperson told YIMBY over email. “The annex is still in planning stages.”
Robert A.M. Stern will design the project, but SLCE Architects applied for the permits. Stern’s rendering shows an expansion of the shorter annex, built in 1961, and it may still get a limestone-colored addition after all.
One Wall Street was landmarked in 2001, and Landmarks will likely need to approve any alterations to the original building or the annex.
Those 524 apartments will be split across 848,475 square feet of residential space, yielding spacious units averaging 1,619 square feet. The first two floors and the cellar will host 95,000 square feet of retail.
Macklowe also plans to preserve the building’s stunning and disused lobby, the Red Room. Muralist Hildreth Meière designed its renowned red and gold mosaics, once described by the Times as a “glittering, vaulted grotto.”
Residential will start on the third and fourth floors, with 31 units each, followed by 30 units per story on the fifth through ninth floors. Then it’s 17 units each on the 10th through 12th floors and 20 units each from the 13th to 17th floors. From there, the unit count gradually decreases, with the 36th through 44th floors hosting two units a piece, topped by two full-floor units and a duplex.
The apartments will be evenly split between rentals and condos, but we don’t know if the renters will have access to fewer amenities than the condo owners. The plans detail a pool on the 34th floor and a slew of amenities in the cellars, including a 90-car automated garage, laundry, and enough storage space for 428 bikes.
Macklowe scooped up the property for $585 million last year, and the renovation is expected to cost just over $1.5 billion. And rumor has it that the developer hopes to partially finance the project with $100 million in EB-5 funding.
Subscribe to YIMBY’s daily e-mail
Follow YIMBYgram for real-time photo updates
Like YIMBY on Facebook
Follow YIMBY’s Twitter for the latest in YIMBYnews

