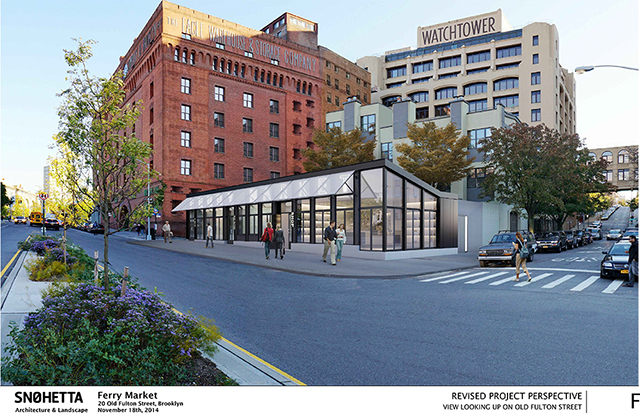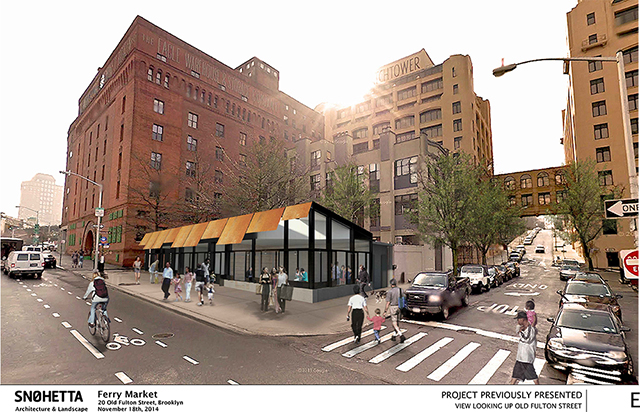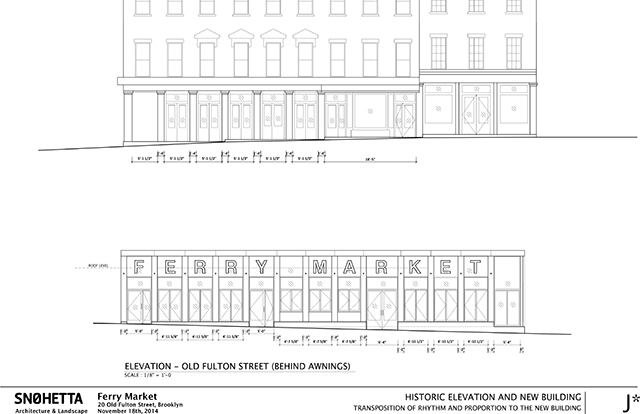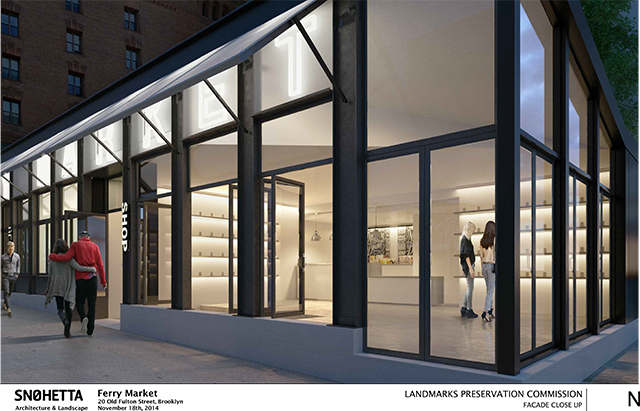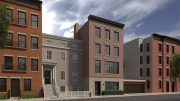If at first you don’t succeed, try, try again. That has to be your motto when you go before the Landmarks Preservation Commission, which Tuesday approved a new building for 20 Old Fulton Street, which is in the Fulton Ferry Historic District in Brooklyn, between Elizabeth Place and Everit Street.
The new building, known as “Ferry Market,” will have room for three tenants. The space closest to Elizabeth Place, envisioned as a café, will be 483 square feet on the ground level with 833 square feet on the cellar level. The center space, envisioned as restaurant or retail, will have 538 square feet on the ground level with 360 square feet of storage in the cellar space. The space on the Everit Street side, also envisioned as either restaurant or retail, will have 932 square feet on the ground level and 370 square feet of storage in the cellar.
Besides serving as a parking lot, the site has been vacant for decades and the commissioners very much wanted to develop it. But the first presentation did not hit the mark. It was called too “temporary” and, among other things, featured non-uniform awning sections and corten steel, which is known to drip rust.
Even site co-owner Tobias Levey got this and said the new design looks less like a “shack.” The concrete base has been better integrated into the entire building. Architect Marc Andre Plasse called his new design “very well balanced” and talked about how the area historically had a lot of signage and awnings. The new design features uniform awnings utilizing a translucent light gray fabric, behind which will be signage etched into glass which is itself two inches behind a glass pane, which will make seeing the edges of the text more difficult, and will also create a glowing effect.
The entrances will be set back 18 inches and the mechanical units will be hidden from view. The roof will slope at the ends to accomplish both that goal and to accentuate the slope of the street.
Commissioner Frederick Bland, a Brooklyn Heights resident, called it a “terrific little building” and referred to the area as a “festive place.” He said it is still a little bit temporary, but it should be and this design was “extraordinarily smart.” Chair Meenakshi Srinivasan said the new design “better recalls historic features in a contemporary way.” The proposal was approved unanimously.
Here’s a little LPC education for you. The first time an item goes before the commission, it is open to public testimony at three minutes per person from literally anyone who wants to speak. However, if a project isn’t approved the first time around, the second presentation doesn’t usually allow for public testimony. The idea is that the commission has already heard what the public wants and will make its decision based on that. So, there was no testimony delivered today.
Evan Bindelglass is a local freelance journalist, photographer, cinephile, and foodie. You can e-mail him, follow him on Twitter @evabin, or check out his personal blog.
Talk about this project on the YIMBY Forums
For any questions, comments, or feedback, email [email protected]
Subscribe to YIMBY’s daily e-mail
Follow YIMBYgram for real-time photo updates
Like YIMBY on Facebook
Follow YIMBY’s Twitter for the latest in YIMBYnews

