Plans to construct a single-family townhouse at 56 Middagh Street in the Brooklyn Heights Historic District have finally been approved by the Landmarks Preservation Commission (LPC). The LPC rejected the plans in January and December 2020, then approved the architectural plans on May 18, 2021.
Designed by Pratt + Black Architects, the three-story townhouse will occupy a partially vacant lot that sits between an existing single-story garage and another three-story townhouse. The exterior of the building will now include a red brick masonry, pale stone lintels, and a slightly modified window system compared to previous renderings.
The former design called for a pale brown brick façade, industrial-style windows, and a third-floor balcony that extended above Middagh Street. The architects worked closely with the Brooklyn Heights Association to present an amenable design that could appease the Commissioners but did not succeed until this week’s public hearing.
The approvals were granted on the condition that both the brick rear façade and stone cladding at the base of the building be refined in terms of texture and finish, and that the height of the side parapets be “restudied.”
No work may begin until a Certificate of Appropriateness has been issued.
Subscribe to YIMBY’s daily e-mail
Follow YIMBYgram for real-time photo updates
Like YIMBY on Facebook
Follow YIMBY’s Twitter for the latest in YIMBYnews

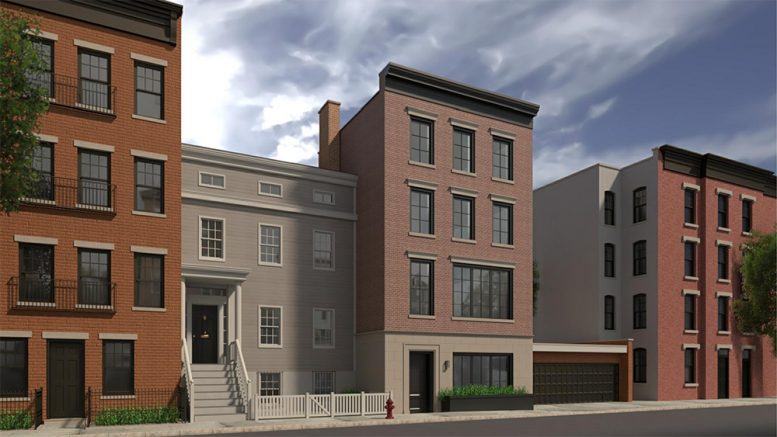
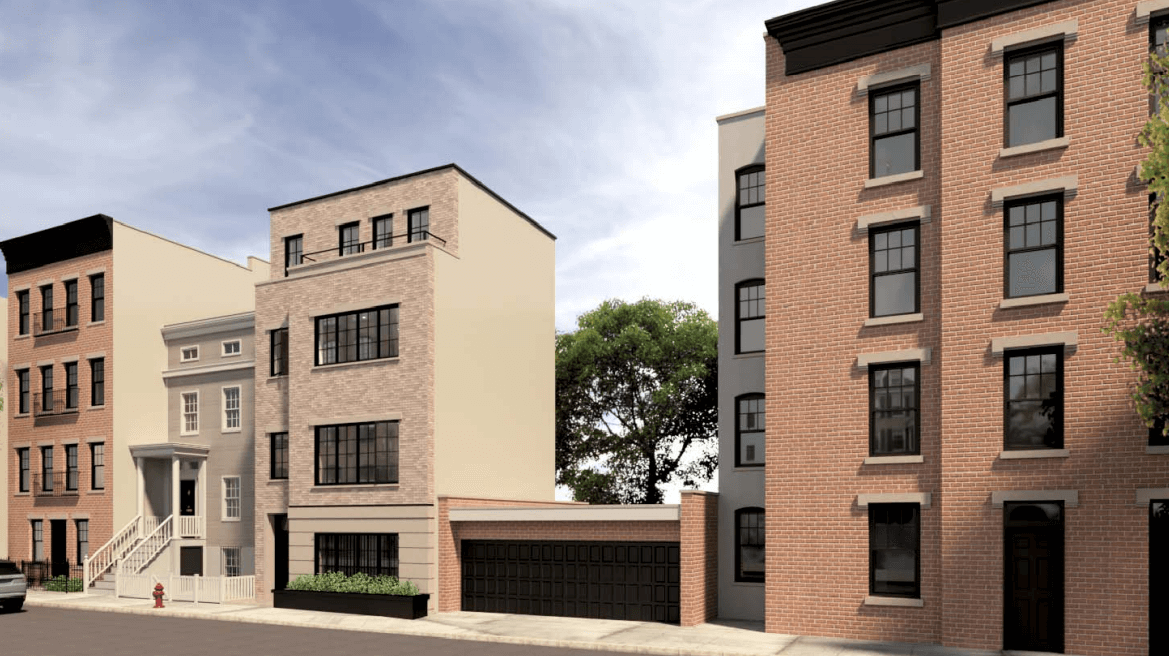
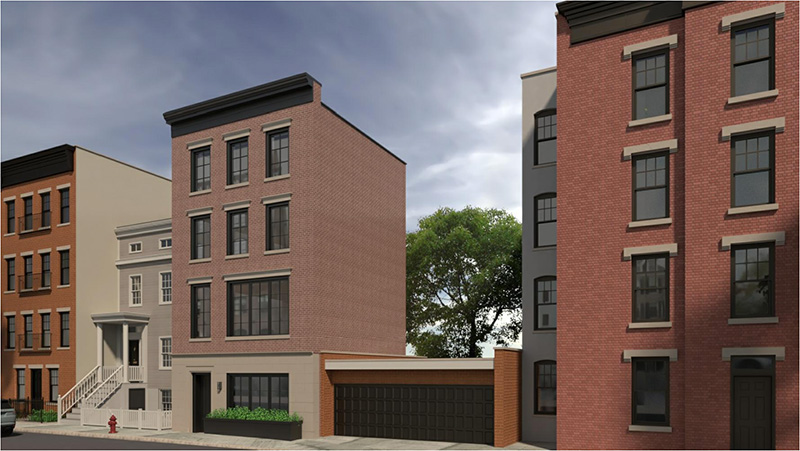
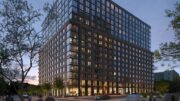
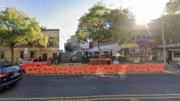
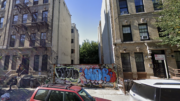
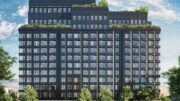
What a shame. The original design was much better. The approved redesign looks like a Hollywood movie set.
Wha?
The first one should have resulting in the architects losing their license. The Second one just proves what a bad architects they are.
So boring, it looks like a townhouse Toll Brothers would build in Schenectady or New Rochelle. This is BK Heights do something beautiful!
I count 4 stories, including the ground floor…not 3
MontMan – If what looks like the 1st floor is partially below curb level it’s a basement.
Interesting info. Thank you.
Metal cornices were originally painted to imitate the color of the stone trim, which in this case would be the window lintels. The idea that all ironwork has to be black is historically wrong and often ugly.
I think the approved version will be much nicer materially. The first appears to have plain stucco on the sides whereas the revised/approved has brick on all sides.
I’m looking for a 1 Bedroom Condo Apartment with the option to buy in Queens. I am looking in the following areas: Forest Hills, Flushing, Kew Gardens or Sunnyside. Please let me know. Thank You, Patricia A Brown.
I’d only add that the first design looks like the 1930’s inserts that occurred in most upscale NY neighborhoods from the UES to BHeights. I think in that light, it’s a far better design, unless a real historicist design position is taken: design a facade that would have been built in the 1830’s and do it right.